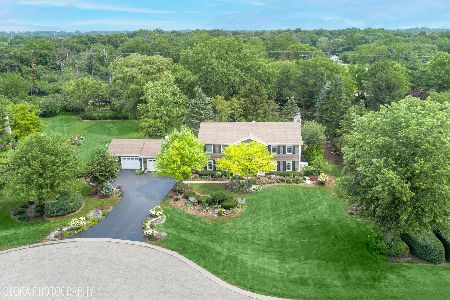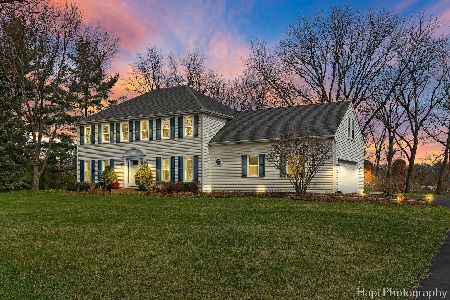6 University Circle, Hawthorn Woods, Illinois 60047
$509,500
|
Sold
|
|
| Status: | Closed |
| Sqft: | 3,124 |
| Cost/Sqft: | $163 |
| Beds: | 4 |
| Baths: | 3 |
| Year Built: | 1987 |
| Property Taxes: | $13,425 |
| Days On Market: | 2762 |
| Lot Size: | 0,99 |
Description
A beautiful setting within the heart of Hawthorn Woods. Vast and uninterrupted views from the rear deck with lush landscape and a peaceful setting that set the stage for this generously sized home w/ 4 bedrooms, 2 1/2 baths (Heated floors in second bath). Custom built and designed with wonderful finishes all crafted and constructed with great care, beautiful HW Floors throughout 1st flr. Gorgeous hardwood flooring, a large updated kitchen w/island & all stainless appliances. and a traditional floor plan make this the perfect home for entertaining family & friends or just relaxing and enjoying. An open family room and beautiful Sun-room overlooks the private back yard w/expansive wood deck and brick paver walkway. Spacious 3 car garage! A spacious & comfortable master suite & large bath w/tons of closet space and vaulted ceiling.. Wonderfully maintained inside and out. Driveway is new (2013), Newer Furnace (2013), New water softener, 2016 new carpet/pad.
Property Specifics
| Single Family | |
| — | |
| — | |
| 1987 | |
| Full | |
| — | |
| No | |
| 0.99 |
| Lake | |
| Rambling Hills | |
| 0 / Not Applicable | |
| None | |
| Private Well | |
| Septic-Private | |
| 09796539 | |
| 14023060020000 |
Nearby Schools
| NAME: | DISTRICT: | DISTANCE: | |
|---|---|---|---|
|
Grade School
Fremont Elementary School |
79 | — | |
|
Middle School
Fremont Middle School |
79 | Not in DB | |
|
High School
Adlai E Stevenson High School |
125 | Not in DB | |
Property History
| DATE: | EVENT: | PRICE: | SOURCE: |
|---|---|---|---|
| 26 Nov, 2018 | Sold | $509,500 | MRED MLS |
| 7 Sep, 2018 | Under contract | $509,900 | MRED MLS |
| — | Last price change | $525,000 | MRED MLS |
| 2 Jul, 2018 | Listed for sale | $539,000 | MRED MLS |
Room Specifics
Total Bedrooms: 4
Bedrooms Above Ground: 4
Bedrooms Below Ground: 0
Dimensions: —
Floor Type: Carpet
Dimensions: —
Floor Type: Carpet
Dimensions: —
Floor Type: Carpet
Full Bathrooms: 3
Bathroom Amenities: Whirlpool,Separate Shower,Double Sink
Bathroom in Basement: 0
Rooms: Heated Sun Room,Foyer
Basement Description: Unfinished
Other Specifics
| 3 | |
| Concrete Perimeter | |
| Asphalt | |
| — | |
| Cul-De-Sac | |
| 385X259X317 | |
| — | |
| None | |
| Vaulted/Cathedral Ceilings, Skylight(s), Hardwood Floors, First Floor Laundry | |
| Double Oven, Microwave, Dishwasher, High End Refrigerator, Washer, Dryer, Disposal, Stainless Steel Appliance(s), Cooktop | |
| Not in DB | |
| — | |
| — | |
| — | |
| Gas Starter |
Tax History
| Year | Property Taxes |
|---|---|
| 2018 | $13,425 |
Contact Agent
Nearby Sold Comparables
Contact Agent
Listing Provided By
@properties







