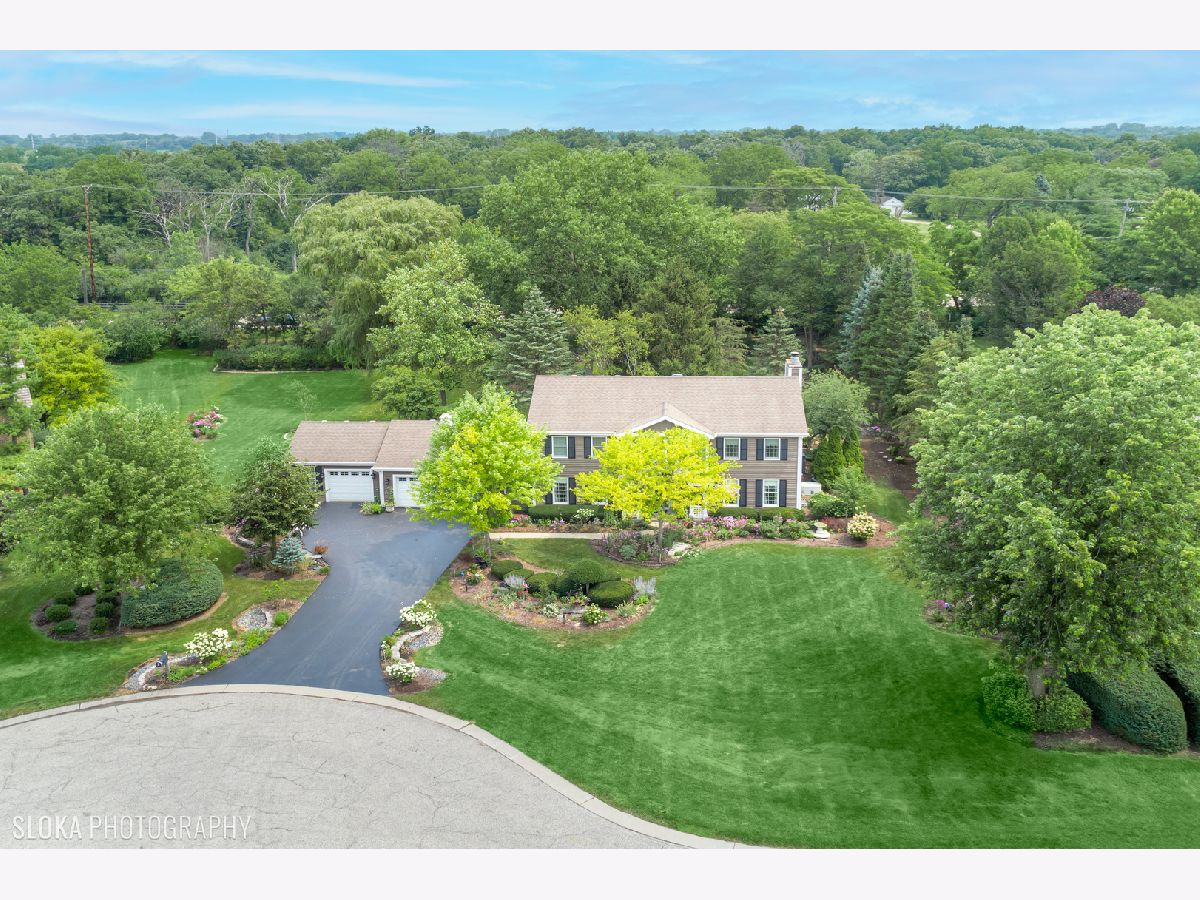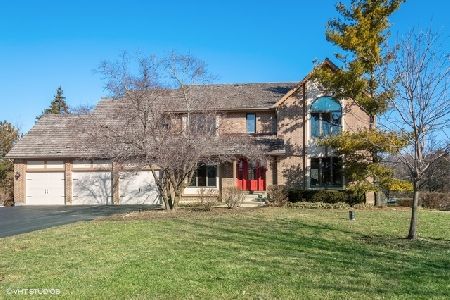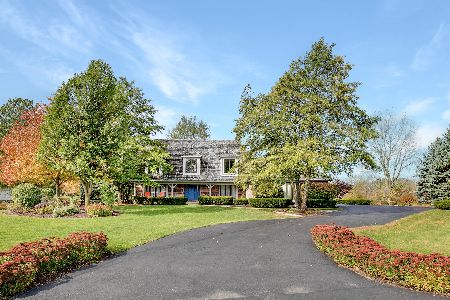13 University Circle, Hawthorn Woods, Illinois 60047
$585,000
|
Sold
|
|
| Status: | Closed |
| Sqft: | 3,283 |
| Cost/Sqft: | $182 |
| Beds: | 4 |
| Baths: | 3 |
| Year Built: | 1988 |
| Property Taxes: | $14,841 |
| Days On Market: | 1374 |
| Lot Size: | 0,94 |
Description
METICULOUSLY MAINTAINED 4 bedroom, 2 1/2 bath home, scenic cul-du-sac location surrounded in fantastic yard space with Fremont & Stevenson High School District! Excellent perennial landscaping & curb appeal, this beautiful home has everything! An arched covered porch welcomes guests into the foyer with open staircase flanked by an elegant formal dining room and spacious living room with oversized entryways and custom millwork. Adjoining library has a cozy feel with exposed beams, custom built-in shelving, terracotta fireplace & classic hidden wet bar. Kitchen is equipped with gorgeous granite counters & breakfast bar, Carrera marble backsplash, deep double sink with Grohe faucet, KitchenAid, Bosch & Dacor stainless steel appliances, pantry closet & lots of cabinet storage + garden style eating area with skylights & deck access. One-of-a-kind family room with oversized custom serving station/bar is filled with natural light from a wall of windows that follow the angles of the vaulted plank ceiling, seamlessly bringing the beauty of the outdoors in! French doors lead to an extensive wrap-around deck, a huge hit for summer BBQ's! Main level laundry room w/extra deep sink & matching kitchen cabinets. Primary suite with vaulted ceiling gives the space an open & relaxing feel + private, updated spa-like bath with dual vanity, custom shower & skylight + huge 9x8 walk-in closet. 3 additional generously sized bedrooms with incredible closet space share a double vanity bath. Full basement is partially finished with an office/possible 5th bedroom, finished dual closets and tons of storage. Attached 3.5 car garage includes extra space for equipment. EXTRAS: Pella windows and doors, Leaf Guard on gutters, Generac generator & security system.
Property Specifics
| Single Family | |
| — | |
| — | |
| 1988 | |
| — | |
| — | |
| No | |
| 0.94 |
| Lake | |
| — | |
| 0 / Not Applicable | |
| — | |
| — | |
| — | |
| 11380626 | |
| 14023040230000 |
Nearby Schools
| NAME: | DISTRICT: | DISTANCE: | |
|---|---|---|---|
|
Grade School
Fremont Elementary School |
79 | — | |
|
Middle School
Fremont Middle School |
79 | Not in DB | |
|
High School
Adlai E Stevenson High School |
125 | Not in DB | |
Property History
| DATE: | EVENT: | PRICE: | SOURCE: |
|---|---|---|---|
| 20 Jul, 2022 | Sold | $585,000 | MRED MLS |
| 27 Apr, 2022 | Under contract | $599,000 | MRED MLS |
| 20 Apr, 2022 | Listed for sale | $599,000 | MRED MLS |

Room Specifics
Total Bedrooms: 4
Bedrooms Above Ground: 4
Bedrooms Below Ground: 0
Dimensions: —
Floor Type: —
Dimensions: —
Floor Type: —
Dimensions: —
Floor Type: —
Full Bathrooms: 3
Bathroom Amenities: Double Sink
Bathroom in Basement: 0
Rooms: —
Basement Description: Partially Finished,Crawl
Other Specifics
| 3.5 | |
| — | |
| Asphalt | |
| — | |
| — | |
| 40907 | |
| — | |
| — | |
| — | |
| — | |
| Not in DB | |
| — | |
| — | |
| — | |
| — |
Tax History
| Year | Property Taxes |
|---|---|
| 2022 | $14,841 |
Contact Agent
Nearby Sold Comparables
Contact Agent
Listing Provided By
RE/MAX Showcase






