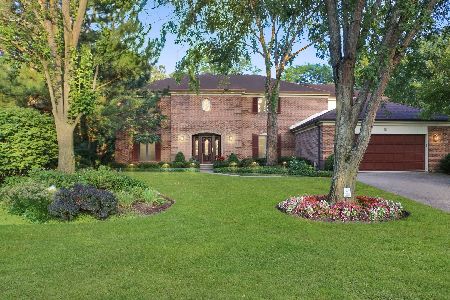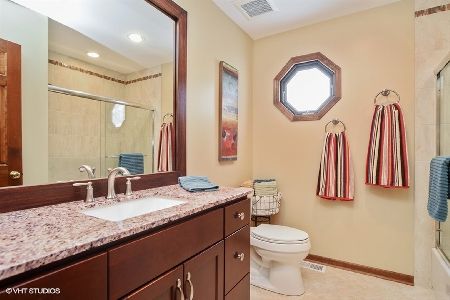6 Vernon Trail, Riverwoods, Illinois 60015
$820,000
|
Sold
|
|
| Status: | Closed |
| Sqft: | 6,412 |
| Cost/Sqft: | $137 |
| Beds: | 6 |
| Baths: | 8 |
| Year Built: | 1990 |
| Property Taxes: | $33,205 |
| Days On Market: | 2678 |
| Lot Size: | 1,04 |
Description
Magnificent 6 bedroom, 6.2 bath home on beautiful one acre wooded lot in prime Riverwoods location. Ideal open floor plan for entertaining and living with high ceilings, wonderful window line with tons of natural light and gracious room sizes. Beautiful finishes and impeccable craftsmanship throughout. Built-in bookcases in library, fabulous newly remodeled chef's kitchen with professional appliances. Huge pantry, tons of storage. Ideally located first floor bedroom with ensuite bath. Luxurious master suite with dream walk-in closet and spa-like master bath. 4 additional bedrooms upstairs ( 2 ensuite). Fantastic finished basement for the ultimate entertaining space with theater room, wet bar, and ensuite bedroom. Beautiful back yard with Jacuzzi and wrap-around deck, custom landscaping, three-car garage. Award-winning Lincolnshire schools, Stevenson High School. Special cul-de-sac street.
Property Specifics
| Single Family | |
| — | |
| — | |
| 1990 | |
| Full | |
| — | |
| No | |
| 1.04 |
| Lake | |
| — | |
| 750 / Annual | |
| Snow Removal,Other | |
| Private Well | |
| Public Sewer | |
| 10122996 | |
| 15251060250000 |
Nearby Schools
| NAME: | DISTRICT: | DISTANCE: | |
|---|---|---|---|
|
Grade School
Laura B Sprague School |
103 | — | |
|
Middle School
Daniel Wright Junior High School |
103 | Not in DB | |
|
High School
Adlai E Stevenson High School |
125 | Not in DB | |
Property History
| DATE: | EVENT: | PRICE: | SOURCE: |
|---|---|---|---|
| 19 Mar, 2019 | Sold | $820,000 | MRED MLS |
| 22 Dec, 2018 | Under contract | $879,000 | MRED MLS |
| — | Last price change | $914,900 | MRED MLS |
| 26 Oct, 2018 | Listed for sale | $914,900 | MRED MLS |
Room Specifics
Total Bedrooms: 7
Bedrooms Above Ground: 6
Bedrooms Below Ground: 1
Dimensions: —
Floor Type: Carpet
Dimensions: —
Floor Type: Carpet
Dimensions: —
Floor Type: Carpet
Dimensions: —
Floor Type: —
Dimensions: —
Floor Type: —
Dimensions: —
Floor Type: —
Full Bathrooms: 8
Bathroom Amenities: Separate Shower,Double Sink
Bathroom in Basement: 1
Rooms: Bedroom 5,Bedroom 6,Bedroom 7,Eating Area,Library,Bonus Room,Game Room,Media Room,Foyer
Basement Description: Finished
Other Specifics
| 3 | |
| — | |
| — | |
| — | |
| Cul-De-Sac,Landscaped,Wooded | |
| 1.0388 | |
| — | |
| Full | |
| Vaulted/Cathedral Ceilings, Skylight(s), Hardwood Floors, First Floor Bedroom, First Floor Full Bath | |
| — | |
| Not in DB | |
| Street Paved | |
| — | |
| — | |
| — |
Tax History
| Year | Property Taxes |
|---|---|
| 2019 | $33,205 |
Contact Agent
Nearby Similar Homes
Nearby Sold Comparables
Contact Agent
Listing Provided By
Jameson Sotheby's Intl Realty









