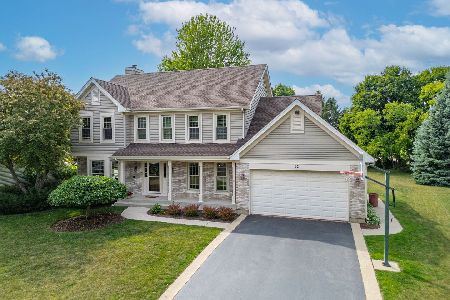6 White Oak Court, Algonquin, Illinois 60102
$318,000
|
Sold
|
|
| Status: | Closed |
| Sqft: | 2,530 |
| Cost/Sqft: | $132 |
| Beds: | 4 |
| Baths: | 3 |
| Year Built: | 1993 |
| Property Taxes: | $7,870 |
| Days On Market: | 2608 |
| Lot Size: | 0,25 |
Description
CUL-DE-SAC LOCATION BACKING TO POND ~ ADJACENT TO GOLF CLUB OF ILLINOIS ~ Enjoy the Serenity as you sit on the Large Deck overlooking the Pond w/ Fountains ~ All the Major Items Have been Replaced in 2013 Roof, Siding, Furnace and A/C ~ Hot Water Heater Replaced in 2016 and DW and Microwave in 2018 ~ This Home has 4 Bedrooms and 3 Full Baths one being on the Main Level adjacent to the Den and Laundry Room making a great IN-LAW ARRANGEMENT! Formal Living Room has Bay Window and New Bamboo Flooring ~ The Formal Dining Room also has a bayed window, New Bamboo Flooring and overlooks the Pond making those dinner parties unforgettable!! Your Kitchen has a Center Island, SS Appliances and Overlooks the Family Room with a Floor to Ceiling Brick Fireplace and New Bamboo Flooring. The Upper Level has 4 Bedrooms 2 with Walk in Closets. Master Suite has Cathedral Ceiling and a Master Bath with Jetted Tub, Separate Shower and Double Sinks. Also, Don't forget the FINISHED ENGLISH BASEMENT!!!
Property Specifics
| Single Family | |
| — | |
| — | |
| 1993 | |
| Partial | |
| WILLIAMSBURG | |
| No | |
| 0.25 |
| Kane | |
| Willoughby Farms | |
| 220 / Annual | |
| Other | |
| Public | |
| Public Sewer | |
| 10147685 | |
| 0305201013 |
Nearby Schools
| NAME: | DISTRICT: | DISTANCE: | |
|---|---|---|---|
|
Grade School
Westfield Community School |
300 | — | |
|
High School
H D Jacobs High School |
300 | Not in DB | |
Property History
| DATE: | EVENT: | PRICE: | SOURCE: |
|---|---|---|---|
| 23 May, 2019 | Sold | $318,000 | MRED MLS |
| 31 Mar, 2019 | Under contract | $333,000 | MRED MLS |
| 1 Dec, 2018 | Listed for sale | $333,000 | MRED MLS |
Room Specifics
Total Bedrooms: 4
Bedrooms Above Ground: 4
Bedrooms Below Ground: 0
Dimensions: —
Floor Type: Carpet
Dimensions: —
Floor Type: Carpet
Dimensions: —
Floor Type: Carpet
Full Bathrooms: 3
Bathroom Amenities: Whirlpool,Separate Shower,Double Sink
Bathroom in Basement: 0
Rooms: Den,Eating Area,Office,Recreation Room
Basement Description: Finished
Other Specifics
| 2 | |
| Concrete Perimeter | |
| Asphalt | |
| Deck | |
| Cul-De-Sac,Pond(s),Water View | |
| 29X119X80X84X118 | |
| — | |
| Full | |
| Skylight(s), Hardwood Floors, First Floor Full Bath | |
| Range, Microwave, Dishwasher, Refrigerator, Washer, Dryer, Stainless Steel Appliance(s) | |
| Not in DB | |
| Sidewalks, Street Lights, Street Paved | |
| — | |
| — | |
| Gas Starter |
Tax History
| Year | Property Taxes |
|---|---|
| 2019 | $7,870 |
Contact Agent
Nearby Similar Homes
Nearby Sold Comparables
Contact Agent
Listing Provided By
Baird & Warner Real Estate








