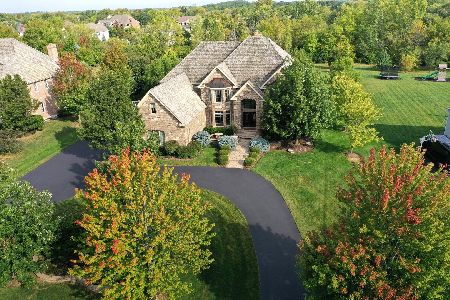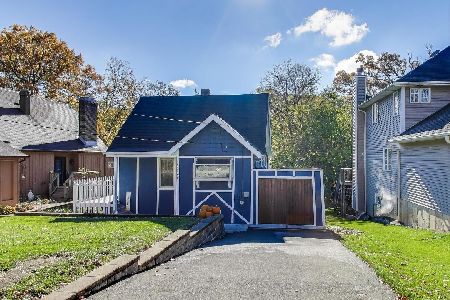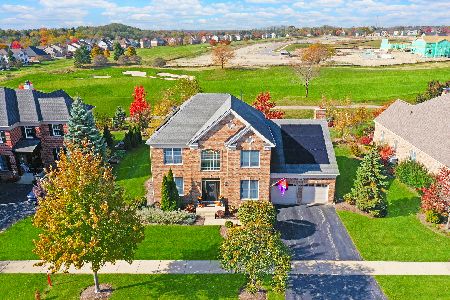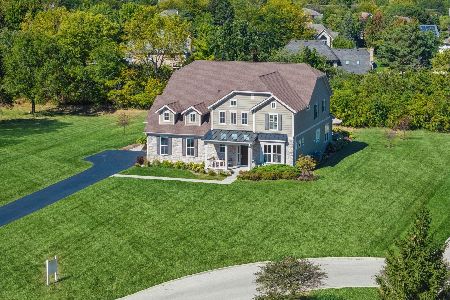60 Falcon Drive, Hawthorn Woods, Illinois 60047
$460,000
|
Sold
|
|
| Status: | Closed |
| Sqft: | 3,420 |
| Cost/Sqft: | $140 |
| Beds: | 4 |
| Baths: | 3 |
| Year Built: | 1989 |
| Property Taxes: | $14,118 |
| Days On Market: | 3529 |
| Lot Size: | 1,02 |
Description
Nature abounds in this Pretty as a Picture Custom 2 story Brick Beauty on an acre! Open entry foyer w/Tigerwood flooring flows thru to step down Family room w/Fplc. Gorgeous kitchen w/rich Maple cabinets, Island, SS appliances, CT floor, Pendant lighting. French Doors welcome you into the timeless Living Rm adjacent to dining rm. 1st floor Office could be another bdrm. 4 Spacious Bedrms including Master connect through catwalk. Master Suite with sumptuous remodeled Spa Bath, skylights,soaker tub, CT floor, double vanity,granite,shower bathed in light! Relax on your Brick paver patio listening to the calming sounds of water rushing over rocks in your pondless water fountain. 3 car garage, full basement. Central Vacuum. Neutral Decor'~ Impeccably maintained! Enjoy Membership in Countryside Lake Community ~ assessment includes beach/lake rights, boating, tennis courts, Security patrol. So many updates in this Jewel of a home. Note- buyer(s) to pay $2,000 PTF to CLA at close. See me!!!!
Property Specifics
| Single Family | |
| — | |
| Traditional | |
| 1989 | |
| Full | |
| CUSTOM 2 STORY | |
| No | |
| 1.02 |
| Lake | |
| Camden Trace | |
| 950 / Annual | |
| Security,Lake Rights | |
| Private Well | |
| Septic-Private | |
| 09195649 | |
| 10343020110000 |
Nearby Schools
| NAME: | DISTRICT: | DISTANCE: | |
|---|---|---|---|
|
Grade School
Fremont Elementary School |
79 | — | |
|
Middle School
Fremont Middle School |
79 | Not in DB | |
|
High School
Mundelein Cons High School |
120 | Not in DB | |
Property History
| DATE: | EVENT: | PRICE: | SOURCE: |
|---|---|---|---|
| 18 Nov, 2016 | Sold | $460,000 | MRED MLS |
| 16 Sep, 2016 | Under contract | $479,900 | MRED MLS |
| — | Last price change | $489,900 | MRED MLS |
| 14 Apr, 2016 | Listed for sale | $495,900 | MRED MLS |
Room Specifics
Total Bedrooms: 4
Bedrooms Above Ground: 4
Bedrooms Below Ground: 0
Dimensions: —
Floor Type: Carpet
Dimensions: —
Floor Type: Carpet
Dimensions: —
Floor Type: Carpet
Full Bathrooms: 3
Bathroom Amenities: Separate Shower,Double Sink,Soaking Tub
Bathroom in Basement: 0
Rooms: Office
Basement Description: Unfinished
Other Specifics
| 3 | |
| Concrete Perimeter | |
| Asphalt | |
| Patio | |
| Landscaped | |
| 160X256X192X250 | |
| — | |
| Full | |
| Skylight(s), Bar-Dry, Bar-Wet, Hardwood Floors, First Floor Laundry | |
| Range, Microwave, Dishwasher, Refrigerator, Washer, Dryer, Stainless Steel Appliance(s) | |
| Not in DB | |
| Tennis Courts, Dock, Water Rights | |
| — | |
| — | |
| Wood Burning |
Tax History
| Year | Property Taxes |
|---|---|
| 2016 | $14,118 |
Contact Agent
Nearby Similar Homes
Nearby Sold Comparables
Contact Agent
Listing Provided By
RE/MAX Showcase











