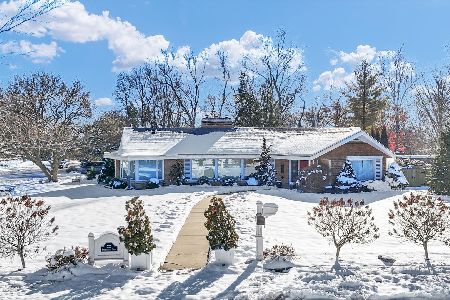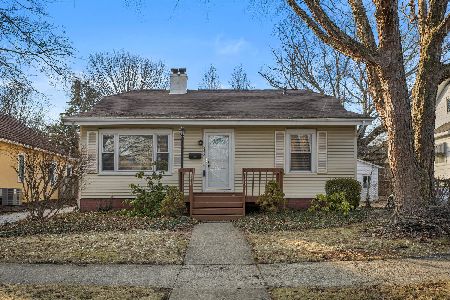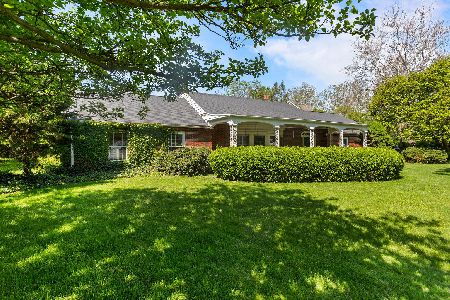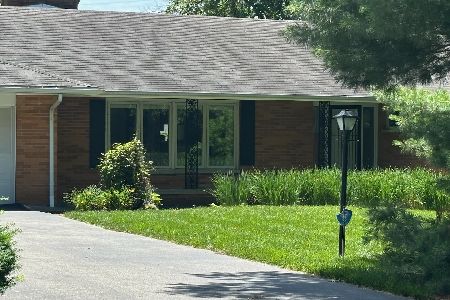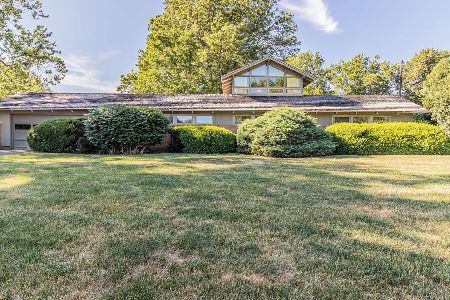60 Greencroft Drive, Champaign, Illinois 61821
$970,000
|
Sold
|
|
| Status: | Closed |
| Sqft: | 4,733 |
| Cost/Sqft: | $211 |
| Beds: | 5 |
| Baths: | 6 |
| Year Built: | 1958 |
| Property Taxes: | $21,924 |
| Days On Market: | 2933 |
| Lot Size: | 0,43 |
Description
Greencroft Perfection! On the 13th tee of the Champaign Country Club! This stunning home features an open floor plan and offers unique, formal rooms as well as casual for any style of entertaining. Windowed walls allow magnificent views of the golf course. The tremendous kitchen displays mahogany cabinetry extensive granite counters and ceramic tile from Perugia, Italy. Custom Viking Series appliances. The kitchen opens to the unbelievable family room. The master wing retreat has a private terrace, the master bath and walk-in closet were designed and built by Sunbuilt Homes in March 2012. Additional bedroom could be a study, the full bath includes a steam shower making this a perfect en-suite. Two master suites on either level. Enlarged to its present size in 2001 and renovated the home in 2003 resulting in an effective age of 15 years old. Amenities include: Intriguing entry courtyard w/ an Asian inspired design & water feature, wine cellar, library and irrigation system.
Property Specifics
| Single Family | |
| — | |
| Contemporary | |
| 1958 | |
| Full | |
| — | |
| No | |
| 0.43 |
| Champaign | |
| Greencroft | |
| 0 / Not Applicable | |
| None | |
| Public | |
| Public Sewer | |
| 09819198 | |
| 442014451011 |
Nearby Schools
| NAME: | DISTRICT: | DISTANCE: | |
|---|---|---|---|
|
Grade School
Unit 4 School Of Choice Elementa |
4 | — | |
|
Middle School
Champaign Junior/middle Call Uni |
4 | Not in DB | |
|
High School
Central High School |
4 | Not in DB | |
Property History
| DATE: | EVENT: | PRICE: | SOURCE: |
|---|---|---|---|
| 18 Oct, 2018 | Sold | $970,000 | MRED MLS |
| 17 Sep, 2018 | Under contract | $997,500 | MRED MLS |
| — | Last price change | $1,100,000 | MRED MLS |
| 19 Feb, 2018 | Listed for sale | $1,250,000 | MRED MLS |
Room Specifics
Total Bedrooms: 5
Bedrooms Above Ground: 5
Bedrooms Below Ground: 0
Dimensions: —
Floor Type: —
Dimensions: —
Floor Type: —
Dimensions: —
Floor Type: —
Dimensions: —
Floor Type: —
Full Bathrooms: 6
Bathroom Amenities: Whirlpool,Separate Shower,Steam Shower,Double Sink
Bathroom in Basement: 1
Rooms: Bedroom 5,Eating Area,Office,Library,Recreation Room,Storage,Other Room,Balcony/Porch/Lanai,Deck
Basement Description: Partially Finished,Crawl
Other Specifics
| 2 | |
| — | |
| — | |
| Balcony, Deck, Patio | |
| Golf Course Lot | |
| 100 X 190 | |
| — | |
| Full | |
| Skylight(s), Hardwood Floors, First Floor Bedroom, First Floor Laundry, First Floor Full Bath | |
| Double Oven, Microwave, Dishwasher, High End Refrigerator, Disposal, Range Hood | |
| Not in DB | |
| — | |
| — | |
| — | |
| Double Sided, Wood Burning, Gas Log, Gas Starter |
Tax History
| Year | Property Taxes |
|---|---|
| 2018 | $21,924 |
Contact Agent
Nearby Similar Homes
Nearby Sold Comparables
Contact Agent
Listing Provided By
RE/MAX REALTY ASSOCIATES-CHA


