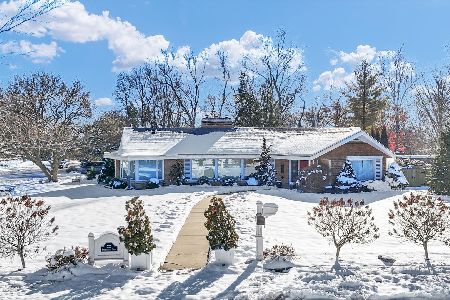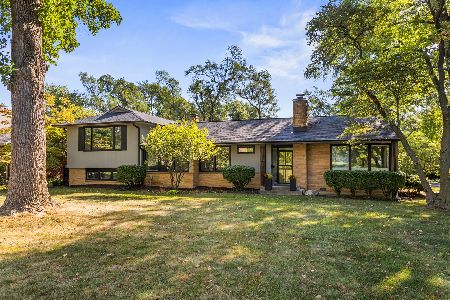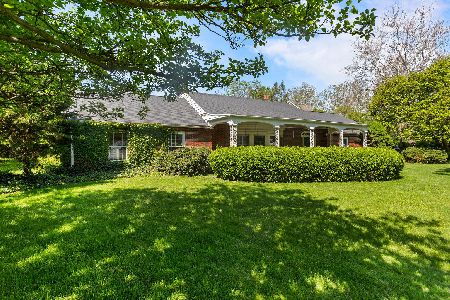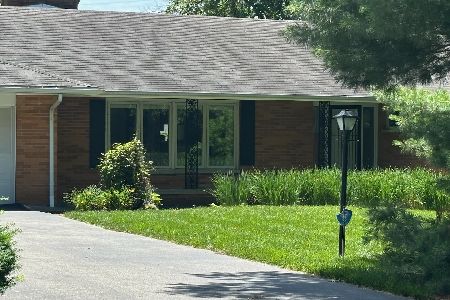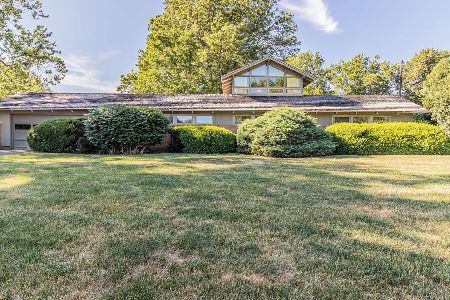60 Greencroft Drive, Champaign, Illinois 61821
$877,750
|
Sold
|
|
| Status: | Closed |
| Sqft: | 4,730 |
| Cost/Sqft: | $206 |
| Beds: | 4 |
| Baths: | 5 |
| Year Built: | — |
| Property Taxes: | $17,829 |
| Days On Market: | 5467 |
| Lot Size: | 0,00 |
Description
Spectacular!This stunning home illustrative of contemporary mission style features a floating mahogany kitchen island which is truly the center of the home.Windowed walls allow magnificent views of the golf course.Enlarged to its present size in 2001 and under the design guidance of Houston architect Gary R. Chandler, Hallbeck Homes renovated the home in 2003. Resulting in an effective age of 10 years old.Unbelievable master wing retreat offers colossal suite with fireplace, 2ND floor balcony, master bath with steam shower and exercise room could be study or nursery.The Viking Professional Series appliances include stainless range hood, gas range with 6 burners and griddle, double ovens and warming drawer.Master suites available on either level. Available for rent at $3300 a month.
Property Specifics
| Single Family | |
| — | |
| — | |
| — | |
| Walkout,Partial | |
| — | |
| No | |
| — |
| Champaign | |
| Greencroft | |
| — / — | |
| — | |
| Public | |
| Public Sewer | |
| 09450265 | |
| 442014451011 |
Nearby Schools
| NAME: | DISTRICT: | DISTANCE: | |
|---|---|---|---|
|
Grade School
Soc |
— | ||
|
Middle School
Call Unt 4 351-3701 |
Not in DB | ||
|
High School
Central |
Not in DB | ||
Property History
| DATE: | EVENT: | PRICE: | SOURCE: |
|---|---|---|---|
| 14 Sep, 2011 | Sold | $877,750 | MRED MLS |
| 30 Aug, 2011 | Under contract | $975,000 | MRED MLS |
| — | Last price change | $1,050,000 | MRED MLS |
| 14 Mar, 2011 | Listed for sale | $0 | MRED MLS |
Room Specifics
Total Bedrooms: 4
Bedrooms Above Ground: 4
Bedrooms Below Ground: 0
Dimensions: —
Floor Type: Carpet
Dimensions: —
Floor Type: Carpet
Dimensions: —
Floor Type: Carpet
Full Bathrooms: 5
Bathroom Amenities: Whirlpool
Bathroom in Basement: —
Rooms: Walk In Closet
Basement Description: Finished
Other Specifics
| 2 | |
| — | |
| — | |
| Deck | |
| Golf Course Lot | |
| 100 X 190 | |
| — | |
| Full | |
| First Floor Bedroom, Skylight(s) | |
| Dishwasher, Disposal, Dryer, Microwave, Range Hood, Range, Refrigerator, Washer | |
| Not in DB | |
| — | |
| — | |
| — | |
| Gas Log, Gas Starter, Wood Burning |
Tax History
| Year | Property Taxes |
|---|---|
| 2011 | $17,829 |
Contact Agent
Nearby Similar Homes
Nearby Sold Comparables
Contact Agent
Listing Provided By
Coldwell Banker The R.E. Group


