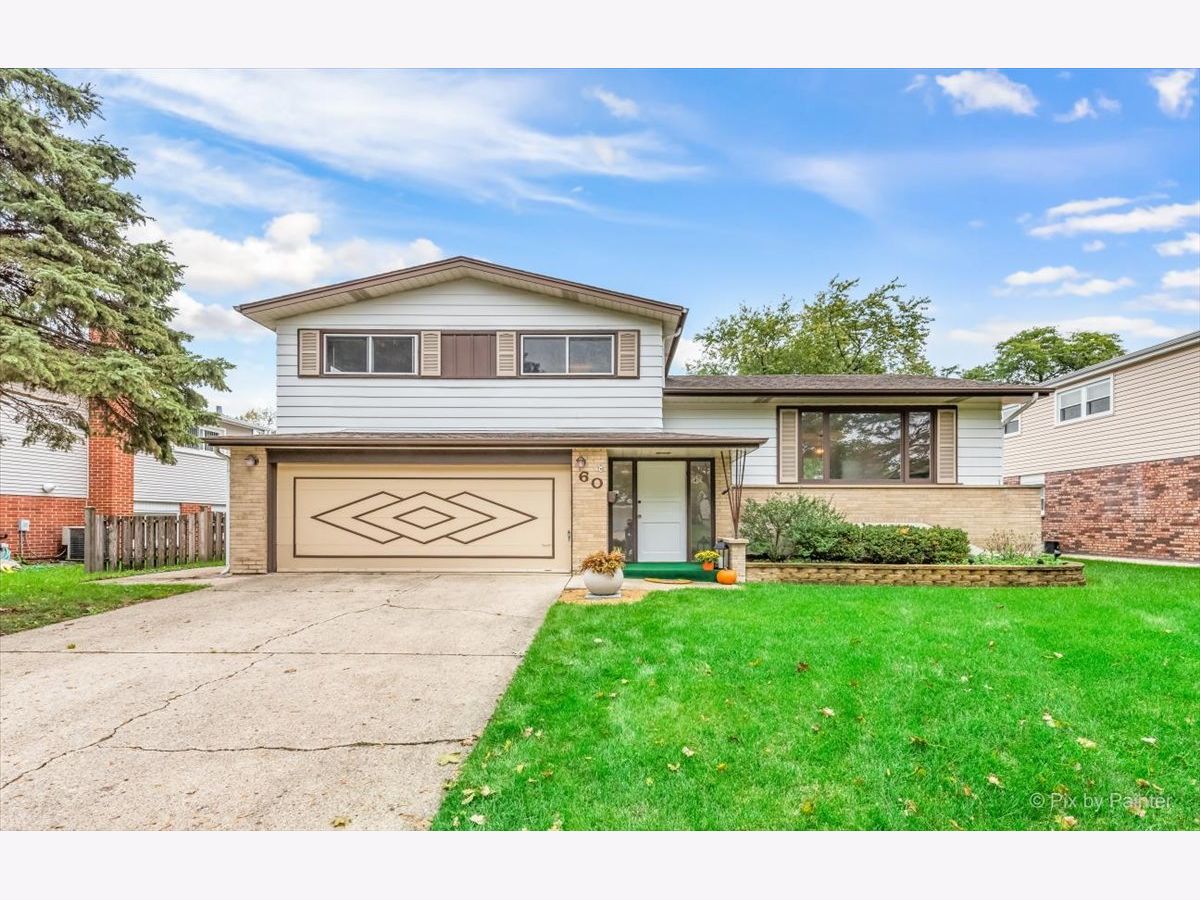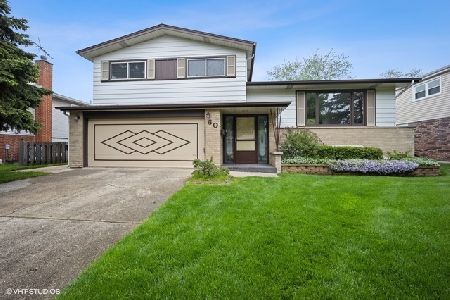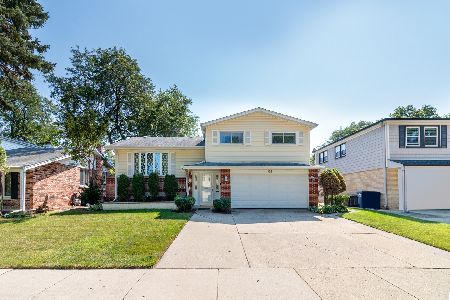60 Lance Drive, Des Plaines, Illinois 60016
$367,900
|
Sold
|
|
| Status: | Closed |
| Sqft: | 1,780 |
| Cost/Sqft: | $207 |
| Beds: | 3 |
| Baths: | 3 |
| Year Built: | 1965 |
| Property Taxes: | $8,467 |
| Days On Market: | 1558 |
| Lot Size: | 0,17 |
Description
Quad level home with a sub-basement is much bigger than it looks! The home has a bit of mid century modern flair with spacious rooms throughout. Beautiful tree lined street close to everything. The foyer has new vinyl flooring with access to the attached 2 car garage. The kitchen, living, and dining areas are generous in size and have the potential for an open plan format. New carpeting in the living room, dining room and stairs. Interior recently painted in todays colors. Main floor and second floor bath recently refreshed! All bedrooms are good sized with big windows. Master bedroom with full bath. Main level family room with outside access to cement patio and beautiful backyard. Partially finished English sub-basement with a pool table (stays) and a workshop/laundry space with plenty of storage including a cedar closet. Newer roof, hot water heater. HVAC System, humidifier and air purification installed Fall 2013. There is a gas line right at the electric range top. This wonderful neighborhood is convenient to so much shopping, restaurants parks and the top rated schools Brentwood Elementary, Friendship Jr. High School district #59 and Elk Grove High School district #214. Possible in law arrangement here. Move in condition!
Property Specifics
| Single Family | |
| — | |
| Quad Level | |
| 1965 | |
| Partial | |
| SPLIT WITH SUB BASEMENT | |
| No | |
| 0.17 |
| Cook | |
| Brentwood | |
| — / Not Applicable | |
| None | |
| Lake Michigan | |
| Public Sewer | |
| 11245640 | |
| 08134210120000 |
Nearby Schools
| NAME: | DISTRICT: | DISTANCE: | |
|---|---|---|---|
|
Grade School
Brentwood Elementary School |
59 | — | |
|
Middle School
Friendship Junior High School |
59 | Not in DB | |
|
High School
Elk Grove High School |
214 | Not in DB | |
Property History
| DATE: | EVENT: | PRICE: | SOURCE: |
|---|---|---|---|
| 10 Jul, 2020 | Sold | $330,000 | MRED MLS |
| 26 May, 2020 | Under contract | $330,000 | MRED MLS |
| 23 May, 2020 | Listed for sale | $330,000 | MRED MLS |
| 17 Nov, 2021 | Sold | $367,900 | MRED MLS |
| 15 Oct, 2021 | Under contract | $367,900 | MRED MLS |
| 13 Oct, 2021 | Listed for sale | $367,900 | MRED MLS |

Room Specifics
Total Bedrooms: 3
Bedrooms Above Ground: 3
Bedrooms Below Ground: 0
Dimensions: —
Floor Type: Hardwood
Dimensions: —
Floor Type: Hardwood
Full Bathrooms: 3
Bathroom Amenities: —
Bathroom in Basement: 0
Rooms: Recreation Room,Storage
Basement Description: Partially Finished
Other Specifics
| 2 | |
| Concrete Perimeter | |
| Concrete | |
| Patio, Storms/Screens | |
| — | |
| 61X125 | |
| Unfinished | |
| Full | |
| Hardwood Floors, Built-in Features | |
| Range, Dishwasher, Refrigerator, Washer, Dryer | |
| Not in DB | |
| Park, Sidewalks, Street Paved | |
| — | |
| — | |
| — |
Tax History
| Year | Property Taxes |
|---|---|
| 2020 | $6,564 |
| 2021 | $8,467 |
Contact Agent
Nearby Similar Homes
Nearby Sold Comparables
Contact Agent
Listing Provided By
Homesmart Connect LLC











