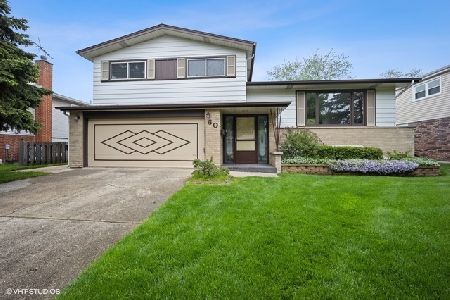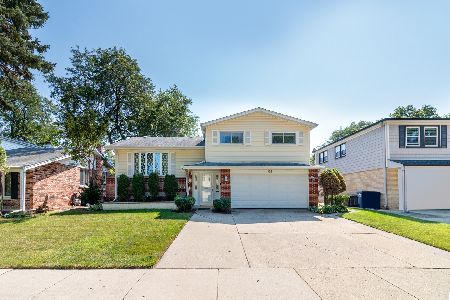700 Victoria Road, Des Plaines, Illinois 60016
$353,000
|
Sold
|
|
| Status: | Closed |
| Sqft: | 2,086 |
| Cost/Sqft: | $172 |
| Beds: | 3 |
| Baths: | 3 |
| Year Built: | 1966 |
| Property Taxes: | $8,081 |
| Days On Market: | 2643 |
| Lot Size: | 0,22 |
Description
Over 2000sqft! Don't miss this spacious tri-level w/ sub basement in a great neighborhood. Desirable open floor plan features NEW hardwood floors, large rooms, and vaulted ceilings. Unique elevated dining room overlooks the living room - perfect for hosting holiday parties. Updated eat-in kitchen w/ granite countertops, NEW stainless steel appliances & huge floor-to-ceiling bay window. Get cozy and relax by the fireplace in the family room. Very large master suite, full baths w/ double sinks, plenty of storage space throughout. Solid brick exterior w/ updated vinyl siding. Oversized corner lot with large yard offers plenty of space and a fantastic opportunity to add on your own addition or sunroom if you wish. Move-in ready: ALL NEW windows, NEW A/C, newer water heater & washer/dryer. Home Warranty Included! Quick 5 minute drive to Mariano's, Metra, I-90 access. **Taxes reflect NO exemptions** Easy to show - See it today!
Property Specifics
| Single Family | |
| — | |
| Tri-Level | |
| 1966 | |
| Partial | |
| SPLIT | |
| No | |
| 0.22 |
| Cook | |
| — | |
| 0 / Not Applicable | |
| None | |
| Lake Michigan,Public | |
| Public Sewer | |
| 10119141 | |
| 08134210100000 |
Nearby Schools
| NAME: | DISTRICT: | DISTANCE: | |
|---|---|---|---|
|
Grade School
Brentwood Elementary School |
59 | — | |
|
Middle School
Friendship Junior High School |
59 | Not in DB | |
|
High School
Elk Grove High School |
214 | Not in DB | |
Property History
| DATE: | EVENT: | PRICE: | SOURCE: |
|---|---|---|---|
| 3 Dec, 2008 | Sold | $250,000 | MRED MLS |
| 5 Nov, 2008 | Under contract | $299,900 | MRED MLS |
| — | Last price change | $269,900 | MRED MLS |
| 3 Aug, 2008 | Listed for sale | $299,900 | MRED MLS |
| 12 Dec, 2018 | Sold | $353,000 | MRED MLS |
| 8 Nov, 2018 | Under contract | $359,000 | MRED MLS |
| 23 Oct, 2018 | Listed for sale | $359,000 | MRED MLS |
Room Specifics
Total Bedrooms: 3
Bedrooms Above Ground: 3
Bedrooms Below Ground: 0
Dimensions: —
Floor Type: Carpet
Dimensions: —
Floor Type: Carpet
Full Bathrooms: 3
Bathroom Amenities: Separate Shower,Double Sink
Bathroom in Basement: 0
Rooms: No additional rooms
Basement Description: Unfinished,Sub-Basement
Other Specifics
| 2 | |
| Concrete Perimeter | |
| Concrete | |
| Patio | |
| Corner Lot | |
| 132X76X128X71 | |
| — | |
| Full | |
| Vaulted/Cathedral Ceilings, Hardwood Floors | |
| Range, Dishwasher, Refrigerator, Washer, Dryer, Disposal, Stainless Steel Appliance(s), Range Hood | |
| Not in DB | |
| Sidewalks, Street Lights, Street Paved | |
| — | |
| — | |
| Wood Burning |
Tax History
| Year | Property Taxes |
|---|---|
| 2008 | $4,780 |
| 2018 | $8,081 |
Contact Agent
Nearby Similar Homes
Nearby Sold Comparables
Contact Agent
Listing Provided By
Baird & Warner












