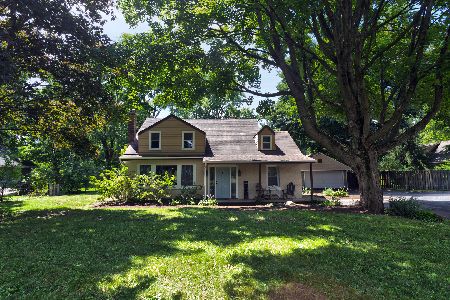60 Sarah Drive, Crystal Lake, Illinois 60014
$440,000
|
Sold
|
|
| Status: | Closed |
| Sqft: | 3,584 |
| Cost/Sqft: | $112 |
| Beds: | 5 |
| Baths: | 4 |
| Year Built: | 2001 |
| Property Taxes: | $11,040 |
| Days On Market: | 1532 |
| Lot Size: | 0,30 |
Description
Beautiful brick two story home with 5 bedrooms and large FENCED YARD so close to award winning Crystal Lake schools. Enter into elegant and sunny TWO STORY FOYER with spacious adjacent living room and combined dining room. The kitchen features NEW APPLIANCES, UPGRADED SINK, island, and pantry. Eating area offers sliders to the backyard with shed and opens to the gorgeous two story family room highlighted by BRICK FIREPLACE with gas starter, tons of NATURAL LIGHT, and BALCONY from second floor above. Laundry room includes a NEW WASHER & DRYER, utility sink, and cabinets for storage. Bedroom plus FULL BATHROOM on main level offers flexible living options. Guest bathroom also located on the first floor. HUGE MASTER suite on the second floor features vaulted ceilings, large window with backyard views, WALK-IN CLOSET, and roomy bathroom including WHIRLPOOL soaking tub, dual sinks, separate shower, and linen closet. Spacious secondary bedrooms and shared bathroom with dual sinks. 5th Bedroom is currently being used as an OFFICE. Full unfinished basement just waiting for your personal touch. Great 3 car attached garage. So close to downtown Crystal Lake shopping, dining, and entertainment!
Property Specifics
| Single Family | |
| — | |
| — | |
| 2001 | |
| Full | |
| — | |
| No | |
| 0.3 |
| Mc Henry | |
| Sarah Ridge Estates | |
| 225 / Annual | |
| Other | |
| Public | |
| Public Sewer | |
| 11274049 | |
| 1433483003 |
Nearby Schools
| NAME: | DISTRICT: | DISTANCE: | |
|---|---|---|---|
|
Grade School
Husmann Elementary School |
47 | — | |
|
Middle School
Hannah Beardsley Middle School |
47 | Not in DB | |
|
High School
Crystal Lake Central High School |
155 | Not in DB | |
Property History
| DATE: | EVENT: | PRICE: | SOURCE: |
|---|---|---|---|
| 14 Jan, 2022 | Sold | $440,000 | MRED MLS |
| 12 Dec, 2021 | Under contract | $400,000 | MRED MLS |
| 7 Dec, 2021 | Listed for sale | $400,000 | MRED MLS |

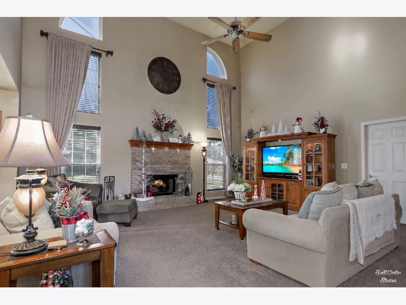
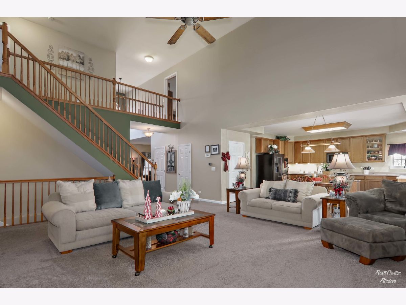
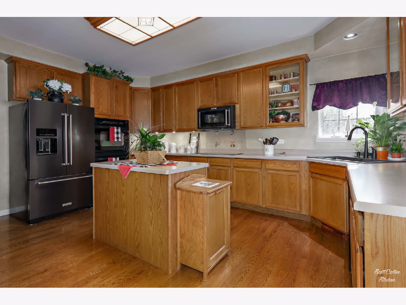
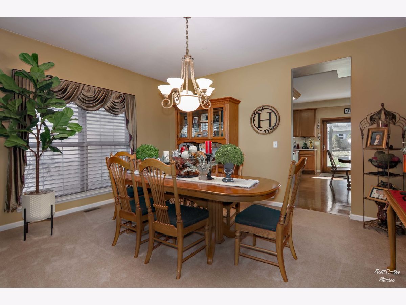
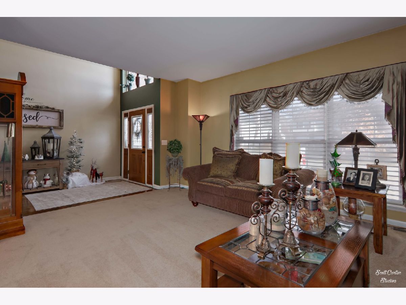
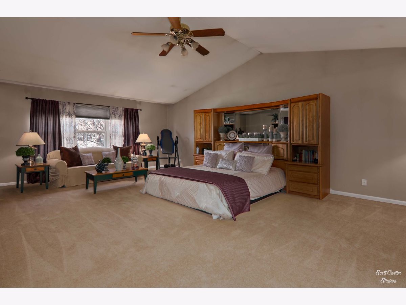
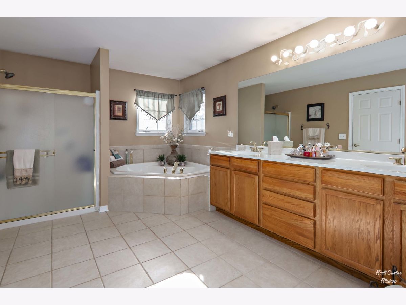
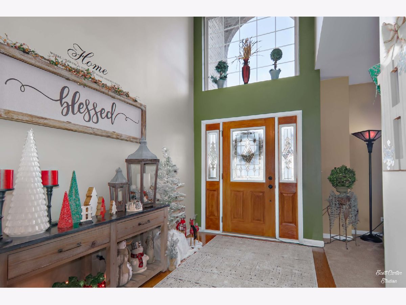
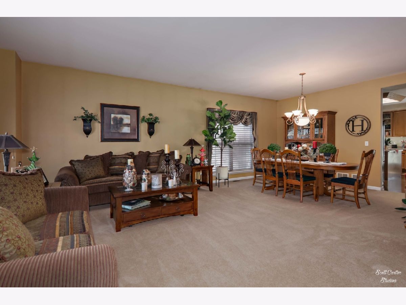
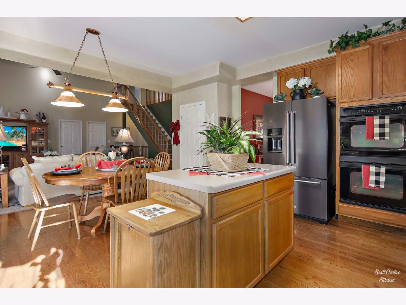
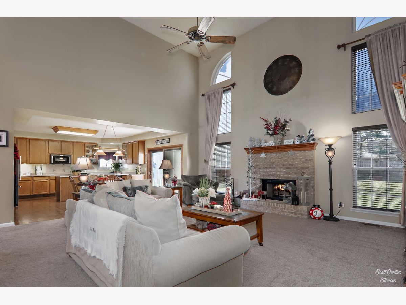
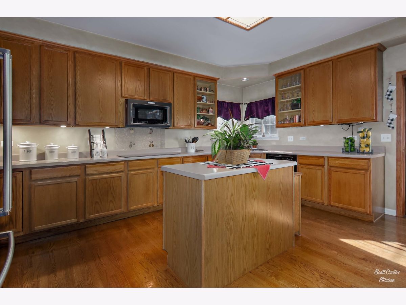
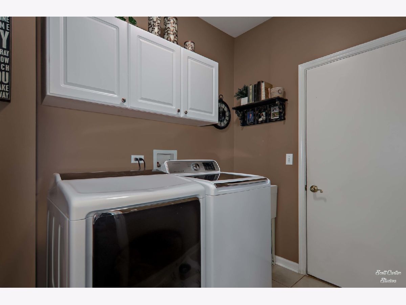
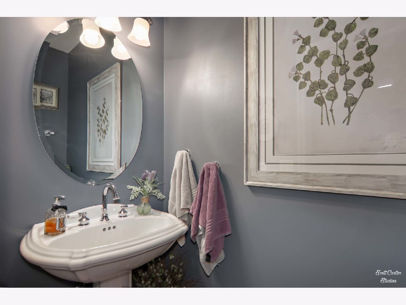
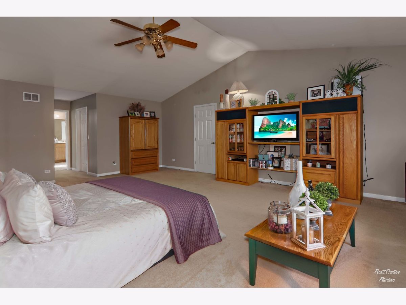
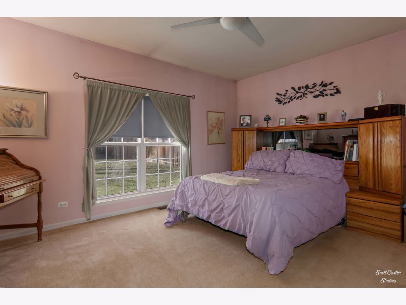
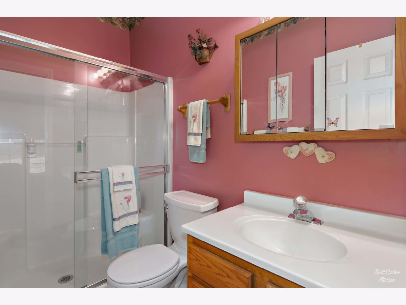
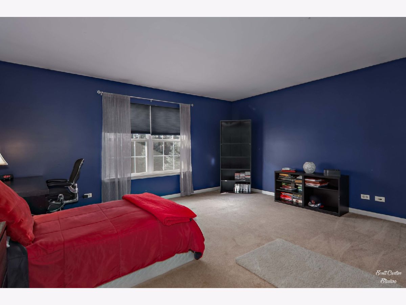
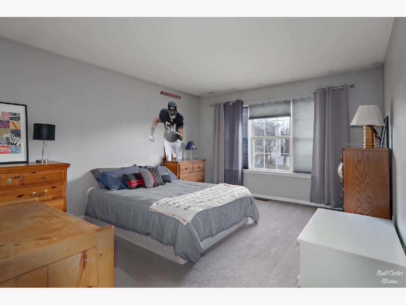
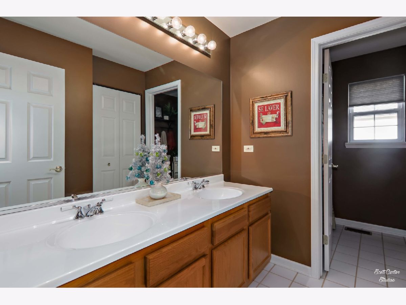
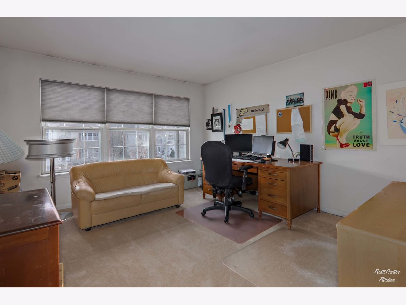
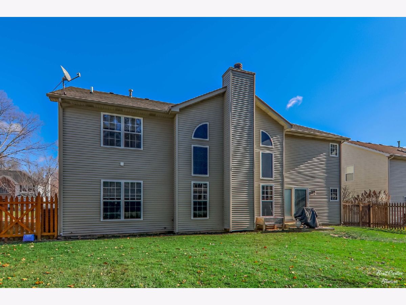
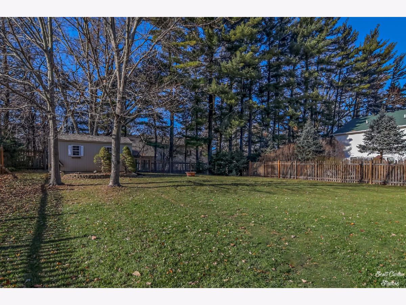
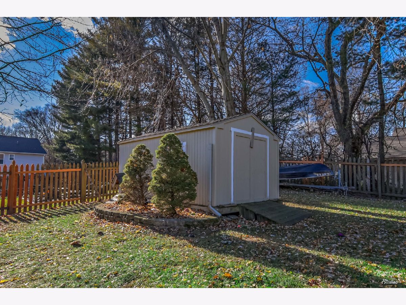
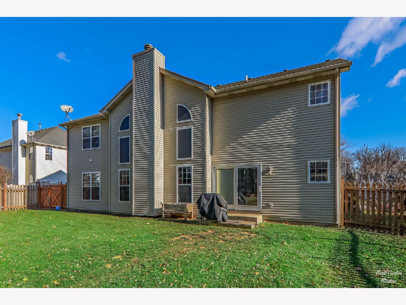
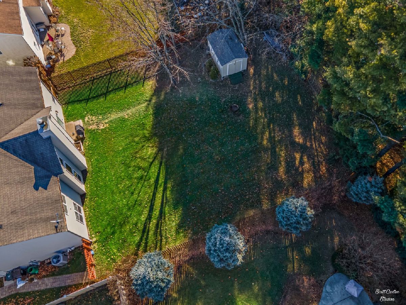
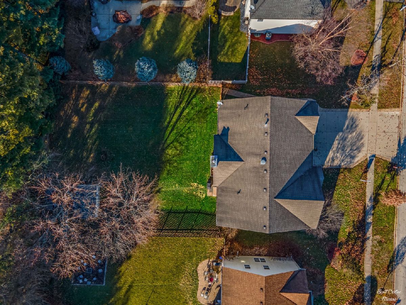
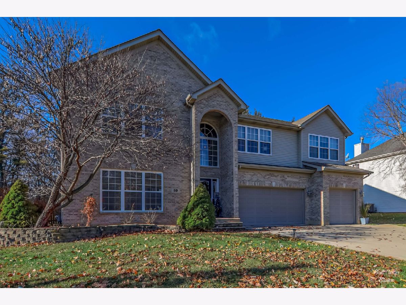
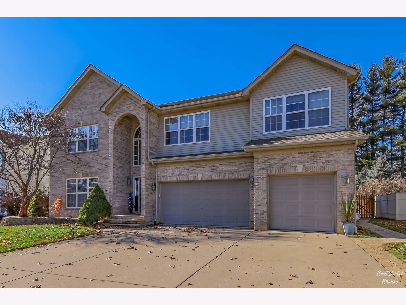
Room Specifics
Total Bedrooms: 5
Bedrooms Above Ground: 5
Bedrooms Below Ground: 0
Dimensions: —
Floor Type: Carpet
Dimensions: —
Floor Type: Carpet
Dimensions: —
Floor Type: Carpet
Dimensions: —
Floor Type: —
Full Bathrooms: 4
Bathroom Amenities: Whirlpool,Separate Shower,Double Sink
Bathroom in Basement: 0
Rooms: Bedroom 5,Eating Area,Foyer
Basement Description: Unfinished
Other Specifics
| 3 | |
| Concrete Perimeter | |
| Concrete | |
| — | |
| Fenced Yard,Landscaped | |
| 80 X 168 | |
| Unfinished | |
| Full | |
| Vaulted/Cathedral Ceilings, Hardwood Floors, First Floor Bedroom, In-Law Arrangement, First Floor Laundry, First Floor Full Bath, Built-in Features, Walk-In Closet(s) | |
| Double Oven, Range, Microwave, Dishwasher, Refrigerator, Washer, Dryer, Disposal | |
| Not in DB | |
| Curbs, Sidewalks, Street Lights, Street Paved | |
| — | |
| — | |
| Wood Burning, Gas Starter |
Tax History
| Year | Property Taxes |
|---|---|
| 2022 | $11,040 |
Contact Agent
Nearby Similar Homes
Nearby Sold Comparables
Contact Agent
Listing Provided By
Keller Williams Success Realty

