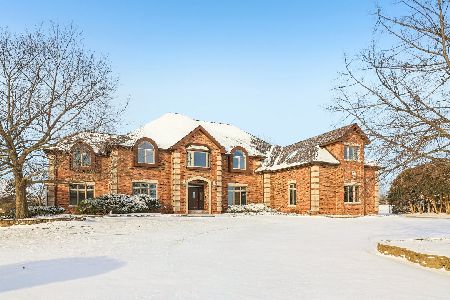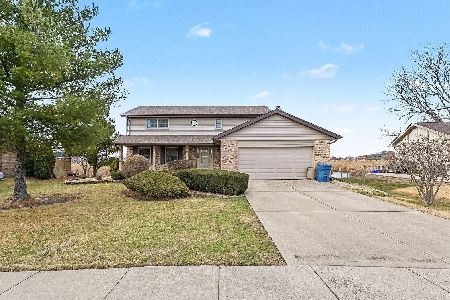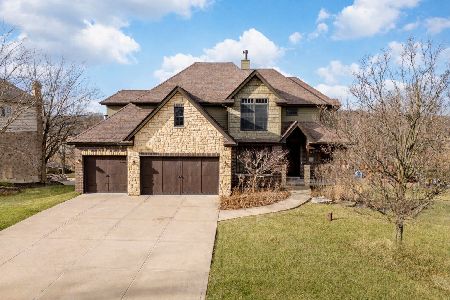60 Silo Ridge Road, Orland Park, Illinois 60467
$1,150,000
|
Sold
|
|
| Status: | Closed |
| Sqft: | 11,500 |
| Cost/Sqft: | $113 |
| Beds: | 4 |
| Baths: | 7 |
| Year Built: | 2006 |
| Property Taxes: | $33,213 |
| Days On Market: | 2541 |
| Lot Size: | 1,20 |
Description
Luxury at its finest! This stunning estate in Orland Park is located in the renowned Silo Ridge subdivision, one of Orland Parks truly sought after luxury locations! This home is an entertainers dream! Walk past the threshold into an open two story foyer and elegant interior. Gourmet kitchen includes professional grade appliances, incredible cabinetry, eat-in breakfast bar with big center island and luxury details throughout. The family room includes beautiful coffered ceilings and built in cabinetry. Beautiful sunroom combined with wet bar opens up to resort- like large brick patio and entertainment space. The master suite is nothing short of immaculate with enormous master bath and closet! This home continues to boast four fire places, three outdoor areas, four car garage, an additional wet bar, gym, home theater, wine cellar on finished lower level and sits on a 1 acre lot! This buyers dream awaits you! Check out the drone video as well!
Property Specifics
| Single Family | |
| — | |
| French Provincial | |
| 2006 | |
| Full,Walkout | |
| — | |
| No | |
| 1.2 |
| Cook | |
| — | |
| 1050 / Annual | |
| Other | |
| Lake Michigan,Public | |
| Public Sewer | |
| 10268114 | |
| 27074020230000 |
Nearby Schools
| NAME: | DISTRICT: | DISTANCE: | |
|---|---|---|---|
|
High School
Carl Sandburg High School |
230 | Not in DB | |
Property History
| DATE: | EVENT: | PRICE: | SOURCE: |
|---|---|---|---|
| 4 Oct, 2019 | Sold | $1,150,000 | MRED MLS |
| 9 Sep, 2019 | Under contract | $1,295,000 | MRED MLS |
| — | Last price change | $1,350,000 | MRED MLS |
| 8 Feb, 2019 | Listed for sale | $1,350,000 | MRED MLS |
Room Specifics
Total Bedrooms: 4
Bedrooms Above Ground: 4
Bedrooms Below Ground: 0
Dimensions: —
Floor Type: Carpet
Dimensions: —
Floor Type: Carpet
Dimensions: —
Floor Type: Carpet
Full Bathrooms: 7
Bathroom Amenities: Whirlpool,Separate Shower,Double Sink
Bathroom in Basement: 1
Rooms: Mud Room,Office,Pantry,Sun Room,Walk In Closet,Theatre Room,Sitting Room,Exercise Room,Sitting Room
Basement Description: Finished
Other Specifics
| 4 | |
| Concrete Perimeter | |
| Concrete | |
| Deck, Patio, Porch, Brick Paver Patio | |
| Landscaped | |
| 226' X 224' | |
| — | |
| Full | |
| Vaulted/Cathedral Ceilings, Bar-Wet, Hardwood Floors, Heated Floors, First Floor Laundry, Second Floor Laundry | |
| Double Oven, Microwave, Dishwasher | |
| Not in DB | |
| Sidewalks, Street Lights, Street Paved | |
| — | |
| — | |
| — |
Tax History
| Year | Property Taxes |
|---|---|
| 2019 | $33,213 |
Contact Agent
Nearby Similar Homes
Nearby Sold Comparables
Contact Agent
Listing Provided By
Jameson Sotheby's Int'l Realty









