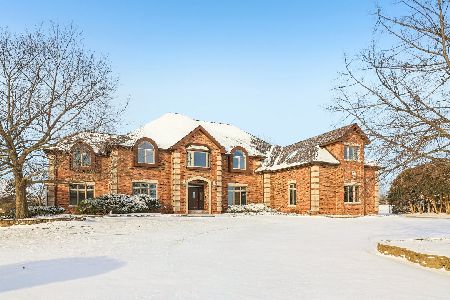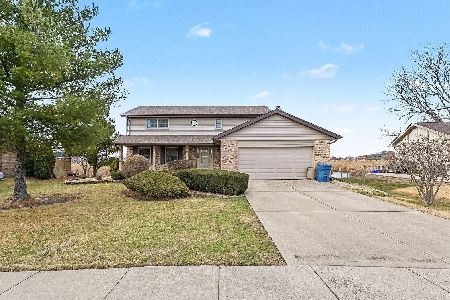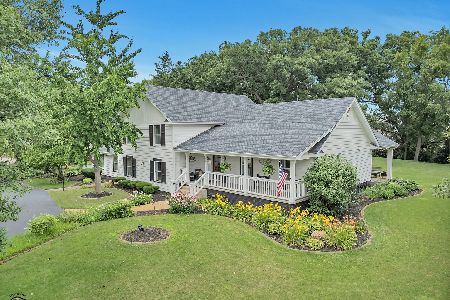66 Silo Ridge Road, Orland Park, Illinois 60467
$775,000
|
Sold
|
|
| Status: | Closed |
| Sqft: | 5,150 |
| Cost/Sqft: | $155 |
| Beds: | 5 |
| Baths: | 6 |
| Year Built: | 1991 |
| Property Taxes: | $17,289 |
| Days On Market: | 3785 |
| Lot Size: | 0,89 |
Description
Custom home in prestigious Silo Ridge Estates tastefully appointed & meticulously maintained. Beautiful custom doors; Generous main floor master suite w/custom closets, recently updated spa-like bath, plus heated floors. The master has a private screened in porch & its own hot water supply & HVAC system. Comfortable, gathering-sized kitchen, breakfast room & great room. Kitchen is equipped w/high end appliances & large island; Open views and endless oversized windows throughout showcase the magnificent yard; River rocked fireplace; wood mouldings; RARE 4 to 5 car garage w/radiant heat & commercial grade floor coating; 4 full baths, 2 half baths; finished walk out basement offers fully equipped kitchen, bar, game room, exercise room & hot tub room; Attic prepared for third floor build out. Lot has many large trees that give the yard shade & the coveted privacy. Relax on your large wrap around deck. QUALITY, SPACE, PRIVACY ~ come see for yourself!
Property Specifics
| Single Family | |
| — | |
| Contemporary | |
| 1991 | |
| Full,Walkout | |
| — | |
| No | |
| 0.89 |
| Cook | |
| Silo Ridge | |
| 725 / Annual | |
| Insurance,Other | |
| Lake Michigan | |
| Public Sewer | |
| 09038754 | |
| 27074030020000 |
Property History
| DATE: | EVENT: | PRICE: | SOURCE: |
|---|---|---|---|
| 18 Jul, 2016 | Sold | $775,000 | MRED MLS |
| 10 May, 2016 | Under contract | $799,000 | MRED MLS |
| — | Last price change | $825,000 | MRED MLS |
| 14 Sep, 2015 | Listed for sale | $889,000 | MRED MLS |
Room Specifics
Total Bedrooms: 5
Bedrooms Above Ground: 5
Bedrooms Below Ground: 0
Dimensions: —
Floor Type: Carpet
Dimensions: —
Floor Type: Carpet
Dimensions: —
Floor Type: Hardwood
Dimensions: —
Floor Type: —
Full Bathrooms: 6
Bathroom Amenities: Whirlpool,Separate Shower,Double Sink
Bathroom in Basement: 1
Rooms: Bonus Room,Bedroom 5,Breakfast Room,Exercise Room,Foyer,Game Room,Loft,Recreation Room,Sitting Room
Basement Description: Finished
Other Specifics
| 5 | |
| Concrete Perimeter | |
| Concrete | |
| Deck, Patio, Hot Tub, Porch Screened, Storms/Screens | |
| Landscaped | |
| 127 X 271 X 145 X 225 | |
| Full | |
| Full | |
| Vaulted/Cathedral Ceilings, Skylight(s), Hot Tub, Bar-Wet, First Floor Bedroom, In-Law Arrangement | |
| Double Oven, Microwave, Dishwasher, Refrigerator, Bar Fridge, Washer, Dryer, Disposal | |
| Not in DB | |
| Street Lights, Street Paved | |
| — | |
| — | |
| Gas Log, Gas Starter |
Tax History
| Year | Property Taxes |
|---|---|
| 2016 | $17,289 |
Contact Agent
Nearby Similar Homes
Nearby Sold Comparables
Contact Agent
Listing Provided By
RE/MAX 1st Service








