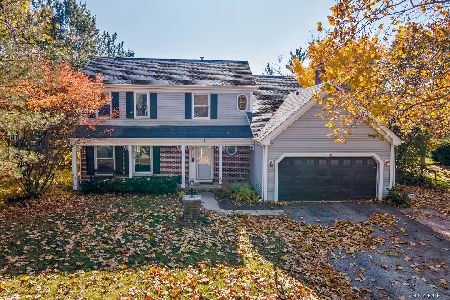60 Surrey Lane, Barrington, Illinois 60010
$717,500
|
Sold
|
|
| Status: | Closed |
| Sqft: | 3,842 |
| Cost/Sqft: | $191 |
| Beds: | 4 |
| Baths: | 5 |
| Year Built: | 1997 |
| Property Taxes: | $13,857 |
| Days On Market: | 1562 |
| Lot Size: | 1,10 |
Description
Welcome Home! You'll Absolutely LOVE this Stunning home in Highly Sought after Plum Tree Hills Subdivision! Situated on a Beautifully Landscaped 1.1 Acre Lot, this home Boasts Nearly 6000 Square Feet of Finished Space! Enter into your Large Soaring Two Story Foyer set off the Formal Living & Dining both with Gorgeous 12" Tiered Crown Molding, White Trim Package & Modern Color Schemes, Gleaming HW Flooring entire 1st Level, Dining Room Chef's Door leads to Gourmet Kitchen with 42" White Cabinetry, Granite Tops, SS Appliances Including Double Oven, New Stovetop & New Dishwasher, HUGE Eat-In Island, Butlers Pantry, Recessed Lights & Eating Area! Natural Light fills the Family Room w/6 Skylights, 2 Story Vaulted Ceiling & Brick Surround FP with Custom Mantel & Two French Sliders leading to Rear Patio. 1st Floor Office w/Custom Built-In Bookshelves & Dual Entry French Doors! Upstairs you'll find 4 Spacious Bedrooms including two joined by a Jack-N-Jill Bath w/Dual Vanity & Skylight! Princess Suite w/Full Bath & Master Retreat with an Amazing Walk-In Closet & Spa Like Bath w/Jacuzzi Tub, Travertine Tile & Dual Vanity w/Quartz Tops! Head downstairs to the English Style Basement with Full 2nd Kitchen Equipped with SS Appliances, Cherry Maple Cabs & Wrap Around Pub Style/Height Breakfast Bar! Wood theme Plank Tile Flooring, Speakers throughout, Recreation Room with 2nd Gas FP w/Heatilator, 5th Bedroom or Exercise Room & Theatre Room w/Bose Speakers! Outdoors you'll entertain with guests or family on your Stone Patio or Sit Around the Custom Fireplace! Two New AC's, New Water Heater & Brand New Cedar Shake Roof! Highly Acclaimed Barrington School & So Much More! Come See this Stunner TODAY!
Property Specifics
| Single Family | |
| — | |
| — | |
| 1997 | |
| Full,English | |
| — | |
| No | |
| 1.1 |
| Mc Henry | |
| — | |
| — / Not Applicable | |
| None | |
| Private Well | |
| Septic-Private | |
| 11255006 | |
| 2020401006 |
Nearby Schools
| NAME: | DISTRICT: | DISTANCE: | |
|---|---|---|---|
|
Grade School
Countryside Elementary School |
220 | — | |
|
Middle School
Barrington Middle School - Stati |
220 | Not in DB | |
|
High School
Barrington High School |
220 | Not in DB | |
Property History
| DATE: | EVENT: | PRICE: | SOURCE: |
|---|---|---|---|
| 20 Jan, 2022 | Sold | $717,500 | MRED MLS |
| 25 Nov, 2021 | Under contract | $735,000 | MRED MLS |
| — | Last price change | $749,900 | MRED MLS |
| 25 Oct, 2021 | Listed for sale | $749,900 | MRED MLS |
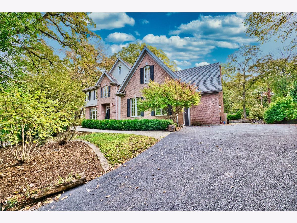
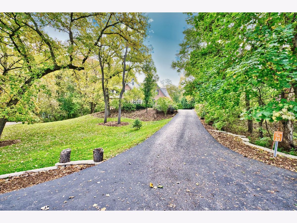
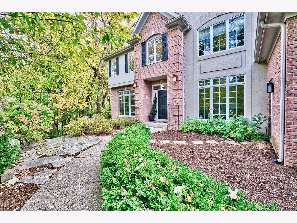
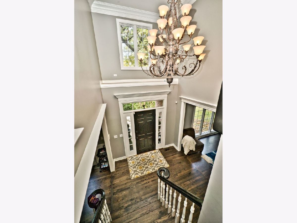

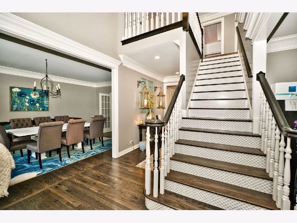
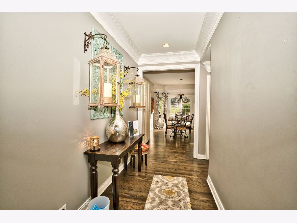
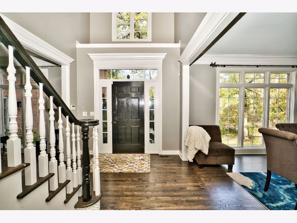
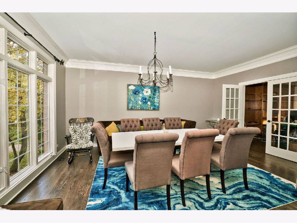
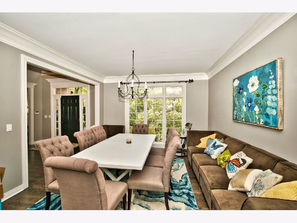
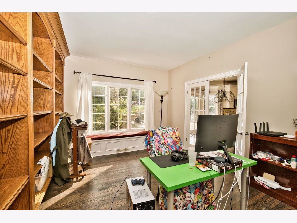
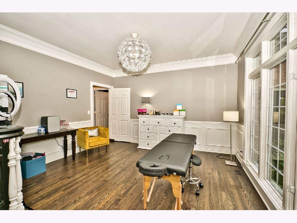

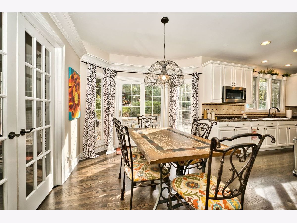
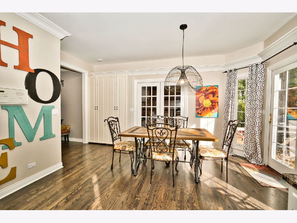
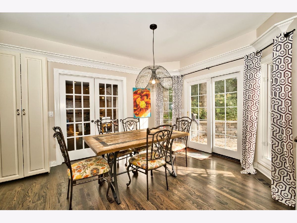
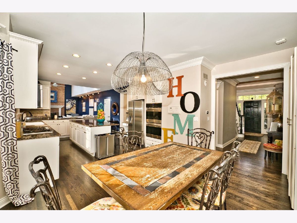
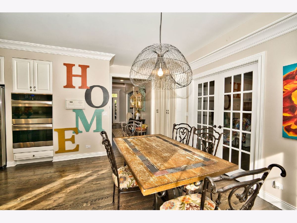
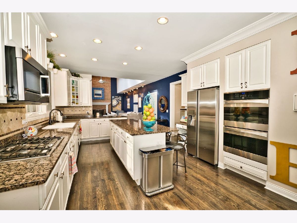
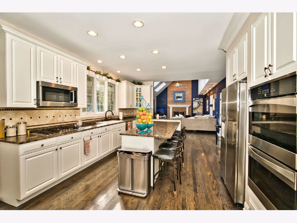
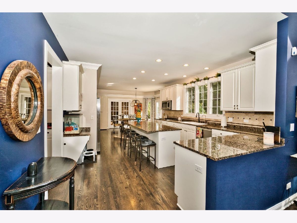
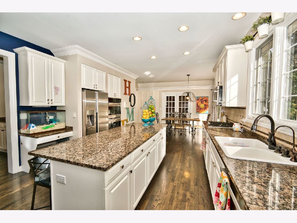
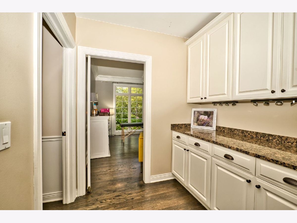
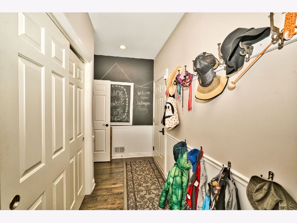
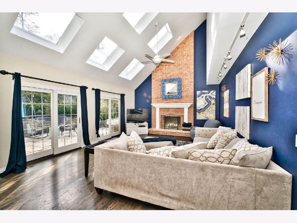
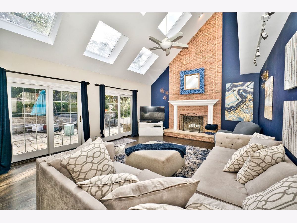
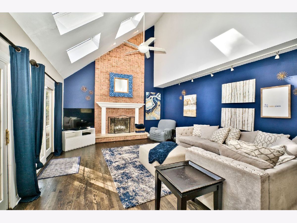
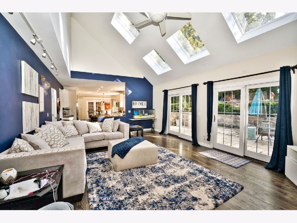
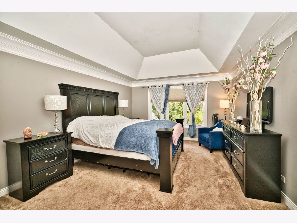
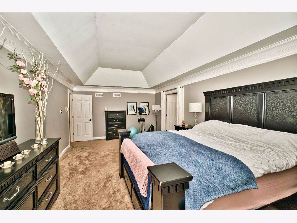
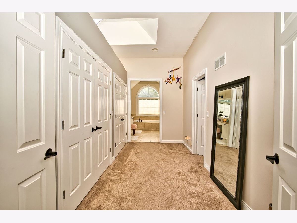
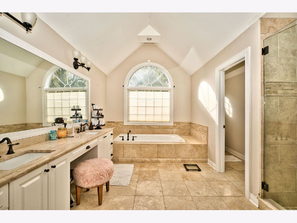
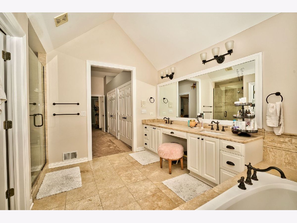
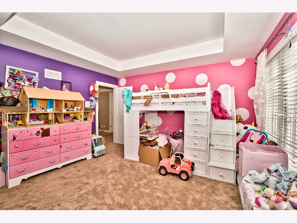
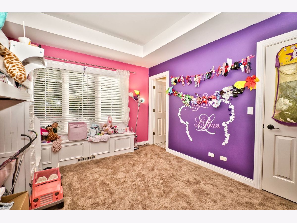
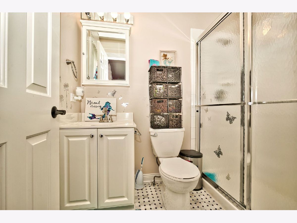
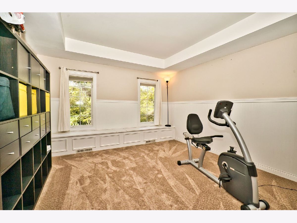
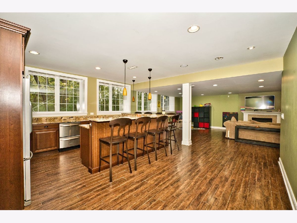
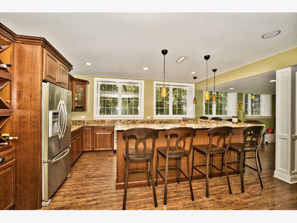
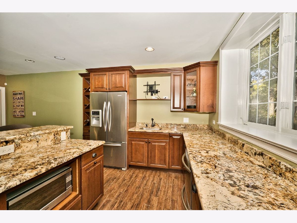
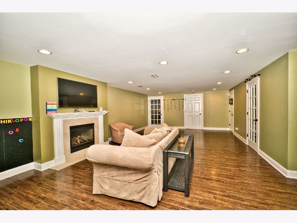
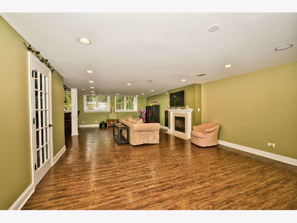
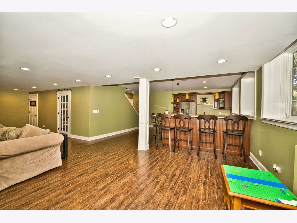
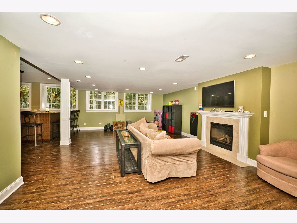
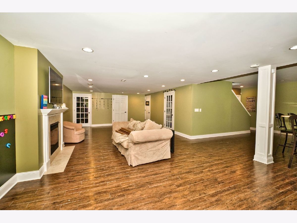
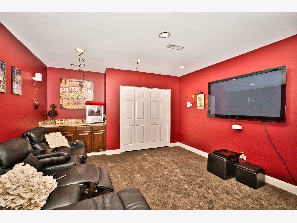
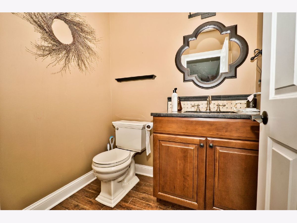
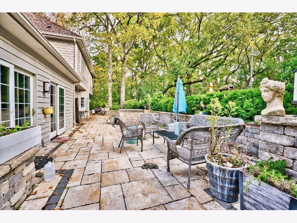
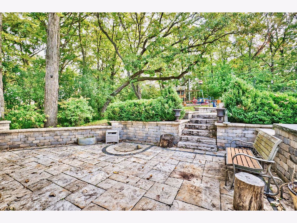
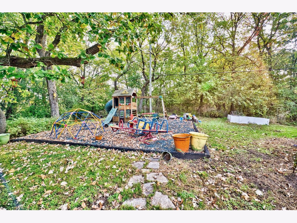
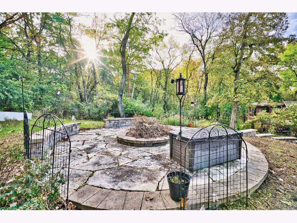
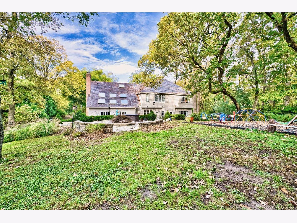
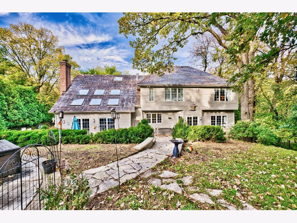
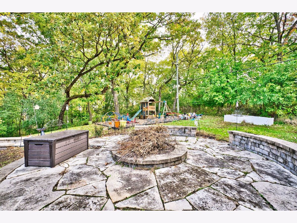
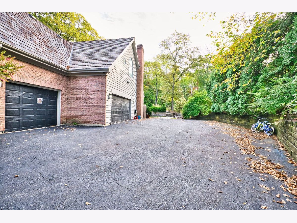
Room Specifics
Total Bedrooms: 4
Bedrooms Above Ground: 4
Bedrooms Below Ground: 0
Dimensions: —
Floor Type: Carpet
Dimensions: —
Floor Type: Carpet
Dimensions: —
Floor Type: Carpet
Full Bathrooms: 5
Bathroom Amenities: Whirlpool,Separate Shower,Double Sink
Bathroom in Basement: 1
Rooms: Office,Kitchen,Recreation Room,Exercise Room,Theatre Room
Basement Description: Finished
Other Specifics
| 3 | |
| — | |
| Asphalt | |
| Patio, Fire Pit | |
| Cul-De-Sac,Landscaped,Wooded,Backs to Trees/Woods,Outdoor Lighting | |
| 48030 | |
| — | |
| Full | |
| Vaulted/Cathedral Ceilings, Skylight(s), Bar-Wet, Hardwood Floors, First Floor Laundry, Built-in Features, Walk-In Closet(s), Bookcases, Ceilings - 9 Foot, Some Wood Floors, Granite Counters | |
| Double Oven, Microwave, Dishwasher, Refrigerator, Disposal, Stainless Steel Appliance(s), Cooktop, Water Softener, Water Softener Owned, Other, Gas Cooktop | |
| Not in DB | |
| — | |
| — | |
| — | |
| Gas Log, Gas Starter, Heatilator |
Tax History
| Year | Property Taxes |
|---|---|
| 2022 | $13,857 |
Contact Agent
Nearby Sold Comparables
Contact Agent
Listing Provided By
Advantage Realty Group

