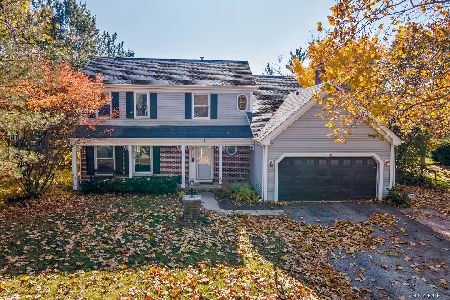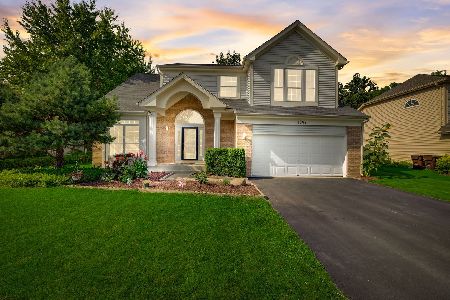407 Woodlawn Avenue, Fox River Grove, Illinois 60021
$740,000
|
Sold
|
|
| Status: | Closed |
| Sqft: | 3,302 |
| Cost/Sqft: | $229 |
| Beds: | 3 |
| Baths: | 3 |
| Year Built: | — |
| Property Taxes: | $12,740 |
| Days On Market: | 1700 |
| Lot Size: | 10,30 |
Description
Your own private sanctuary tucked away in a full 10 acres of supreme wildlife and your own natural spring fed Fen with over 3400 square feet custom rebuilt home and two additional outbuildings complete this home hideout. This home features exterior stone/gorgeous wood beams and composite decking on porches front and back, for low maintenance. INTERIOR features fabulous hardwood floors throughout, wood burning fire place with heat system. The beautifully appointed kitchen built to a chef's specifications featuring high end stainless steel appliances, built in refrigerator/freezer with trim package, commercial grade six burner GE Monogram stove/oven plus separate warming drawers, Bosch Dishwasher, custom cherry cabinetry with granite countertops. Second floor living space consists of a Grand Master suite with groin vault and cathedral ceiling, and a plush stone spa steam shower and free standing large luxurious tub with spacious walk in closets, his and hers. Open loft space leads to two generous bedrooms with walk in closets. Smart laundry room with separate shower and private entry. Attached total Garage Mahal with workshop. The two outbuildings are ready for your new projects or even a private heated man cave. This hideout is accessible from your long private driveway and Barrington Riding trails that are annexed on the property. You can even drive your "golf cart" to the village and all the village parks and shopping. Imagine all this with accessibility within minutes to downtown Fox River Grove and Barrington restaurants, stores, train and highway.
Property Specifics
| Single Family | |
| — | |
| — | |
| — | |
| Full | |
| CUSTOM | |
| Yes | |
| 10.3 |
| Mc Henry | |
| — | |
| — / Not Applicable | |
| None | |
| Private Well | |
| Septic-Private, Holding Tank | |
| 11116982 | |
| 2020401008 |
Nearby Schools
| NAME: | DISTRICT: | DISTANCE: | |
|---|---|---|---|
|
Grade School
Algonquin Road Elementary School |
3 | — | |
|
Middle School
Fox River Grove Jr Hi School |
3 | Not in DB | |
|
High School
Cary-grove Community High School |
155 | Not in DB | |
Property History
| DATE: | EVENT: | PRICE: | SOURCE: |
|---|---|---|---|
| 26 Jul, 2010 | Sold | $275,000 | MRED MLS |
| 22 May, 2010 | Under contract | $399,900 | MRED MLS |
| — | Last price change | $449,900 | MRED MLS |
| 21 Feb, 2010 | Listed for sale | $549,900 | MRED MLS |
| 15 Nov, 2021 | Sold | $740,000 | MRED MLS |
| 8 Sep, 2021 | Under contract | $755,000 | MRED MLS |
| — | Last price change | $759,000 | MRED MLS |
| 9 Jun, 2021 | Listed for sale | $759,000 | MRED MLS |
| 12 Jan, 2024 | Sold | $851,000 | MRED MLS |
| 27 Nov, 2023 | Under contract | $825,000 | MRED MLS |
| 9 Nov, 2023 | Listed for sale | $825,000 | MRED MLS |
































Room Specifics
Total Bedrooms: 3
Bedrooms Above Ground: 3
Bedrooms Below Ground: 0
Dimensions: —
Floor Type: Hardwood
Dimensions: —
Floor Type: Hardwood
Full Bathrooms: 3
Bathroom Amenities: Separate Shower,Double Sink,Soaking Tub
Bathroom in Basement: 0
Rooms: Loft,Foyer,Pantry,Walk In Closet
Basement Description: Unfinished
Other Specifics
| 3 | |
| Concrete Perimeter | |
| Other | |
| Porch, Workshop | |
| Horses Allowed,Water View,Wooded | |
| 331.65X1325.28 | |
| — | |
| Full | |
| Vaulted/Cathedral Ceilings, Hardwood Floors, First Floor Laundry, Walk-In Closet(s), Open Floorplan | |
| Range, Microwave, Dishwasher, Refrigerator, High End Refrigerator, Washer, Dryer, Stainless Steel Appliance(s), Range Hood, Water Softener Owned | |
| Not in DB | |
| Horse-Riding Trails, Lake | |
| — | |
| — | |
| Wood Burning, Attached Fireplace Doors/Screen |
Tax History
| Year | Property Taxes |
|---|---|
| 2010 | $6,626 |
| 2021 | $12,740 |
| 2024 | $16,786 |
Contact Agent
Nearby Similar Homes
Nearby Sold Comparables
Contact Agent
Listing Provided By
RE/MAX Properties Northwest








