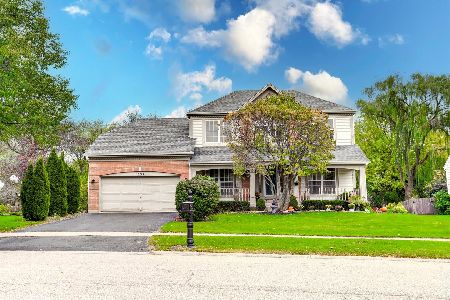407 Woodlawn Avenue, Fox River Grove, Illinois 60021
$851,000
|
Sold
|
|
| Status: | Closed |
| Sqft: | 3,302 |
| Cost/Sqft: | $250 |
| Beds: | 3 |
| Baths: | 3 |
| Year Built: | — |
| Property Taxes: | $16,786 |
| Days On Market: | 772 |
| Lot Size: | 10,30 |
Description
SEEKING PEACE AND TRANQUILTY... LOOK NO FURTHER! Welcome to this serene, private sanctuary on a special 10.3 acres of fauna, flora & wildlife. This remarkable property boasts a natural spring-fed Fen & offers over 3400 SqFt of a custom 3 Bedroom/2.1 Bath, rebuilt home, along with two additional outbuildings. Be greeted to this gorgeous home with the inviting & timeless appeal of stone & wood. Enjoy the serene surroundings from the low maintenance composite decks at the front & back porches. Beautiful & well-maintained hardwood floors grace every room. The wood-burning fireplace not only adds warmth & charm but also features a heating system to keep you cozy on chilly evenings. The well-appointed chef's Kitchen features high-end stainless-steel appliances - commercial-grade six-burner GE Monogram stove/oven, separate warming drawers, Bosch dishwasher, wine refrigerator & more. The custom cherry cabinetry with ample granite countertops & island, complete this chef's kitchen. The second floor's Primary Suite boasts a cathedral ceiling & extensive view of the property. The primary Bathroom comes with a steam shower, a luxurious tub, 2 sinks, separate toilet closet & 2 spacious walk-in closets. The open loft space on the second floor leads to 2 Bedrooms, each with its own walk-in closet & large hall Bath. Convenience is key in this exceptional home. The Mud/Laundry Room features a separate shower & private entry, making laundry day a breeze. An attached Garage with a workshop provides ample space for parking & storage. This property also includes two additional outbuildings, ready for your new projects. These versatile spaces & the land offer endless possibilities, allowing you to pursue your hobbies & create a secluded retreat. This extraordinary property is conveniently located near Barrington Riding trails (adjacent to the property) & minutes to downtown Fox River Grove & Barrington, with restaurants, stores, train station & highway access. Welcome home to your beautiful, serene & private retreat!
Property Specifics
| Single Family | |
| — | |
| — | |
| — | |
| — | |
| CUSTOM | |
| Yes | |
| 10.3 |
| Mc Henry | |
| — | |
| — / Not Applicable | |
| — | |
| — | |
| — | |
| 11923794 | |
| 2020401008 |
Nearby Schools
| NAME: | DISTRICT: | DISTANCE: | |
|---|---|---|---|
|
Grade School
Algonquin Road Elementary School |
3 | — | |
|
Middle School
Fox River Grove Middle School |
3 | Not in DB | |
|
High School
Cary-grove Community High School |
155 | Not in DB | |
Property History
| DATE: | EVENT: | PRICE: | SOURCE: |
|---|---|---|---|
| 26 Jul, 2010 | Sold | $275,000 | MRED MLS |
| 22 May, 2010 | Under contract | $399,900 | MRED MLS |
| — | Last price change | $449,900 | MRED MLS |
| 21 Feb, 2010 | Listed for sale | $549,900 | MRED MLS |
| 15 Nov, 2021 | Sold | $740,000 | MRED MLS |
| 8 Sep, 2021 | Under contract | $755,000 | MRED MLS |
| — | Last price change | $759,000 | MRED MLS |
| 9 Jun, 2021 | Listed for sale | $759,000 | MRED MLS |
| 12 Jan, 2024 | Sold | $851,000 | MRED MLS |
| 27 Nov, 2023 | Under contract | $825,000 | MRED MLS |
| 9 Nov, 2023 | Listed for sale | $825,000 | MRED MLS |









































Room Specifics
Total Bedrooms: 3
Bedrooms Above Ground: 3
Bedrooms Below Ground: 0
Dimensions: —
Floor Type: —
Dimensions: —
Floor Type: —
Full Bathrooms: 3
Bathroom Amenities: Separate Shower,Double Sink,Soaking Tub
Bathroom in Basement: 0
Rooms: —
Basement Description: Unfinished
Other Specifics
| 3 | |
| — | |
| Other | |
| — | |
| — | |
| 331.65 X 1325.28 | |
| — | |
| — | |
| — | |
| — | |
| Not in DB | |
| — | |
| — | |
| — | |
| — |
Tax History
| Year | Property Taxes |
|---|---|
| 2010 | $6,626 |
| 2021 | $12,740 |
| 2024 | $16,786 |
Contact Agent
Nearby Similar Homes
Nearby Sold Comparables
Contact Agent
Listing Provided By
Coldwell Banker Realty









