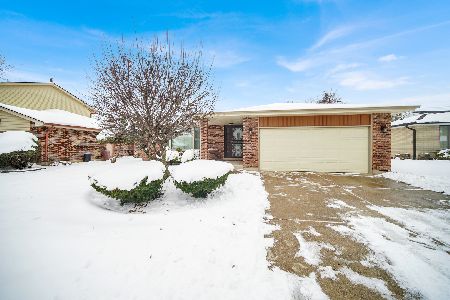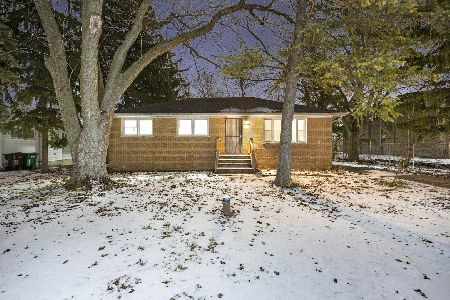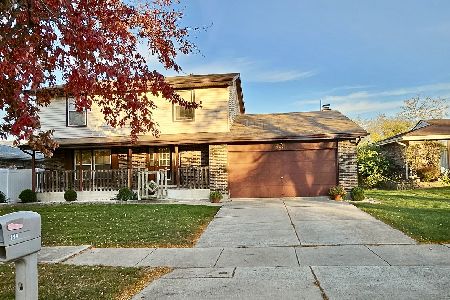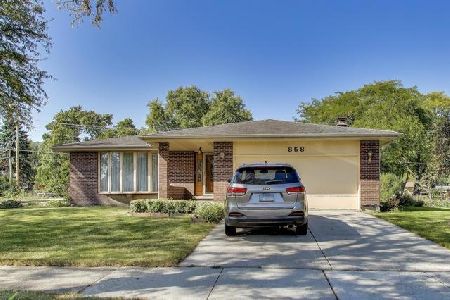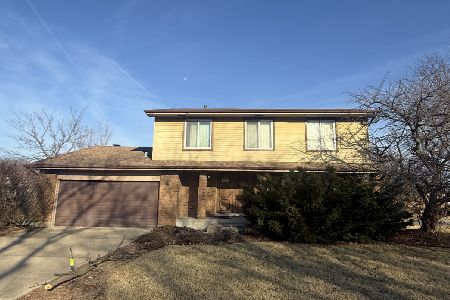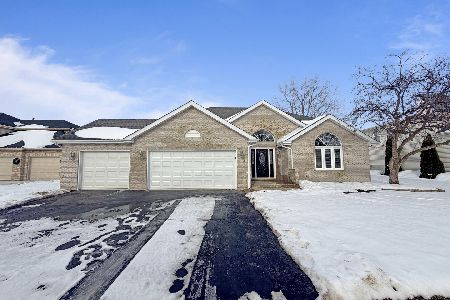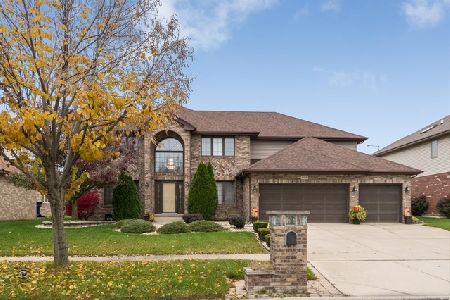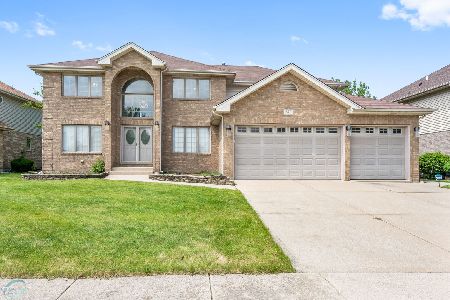600 Appian Way, Matteson, Illinois 60443
$355,000
|
Sold
|
|
| Status: | Closed |
| Sqft: | 3,507 |
| Cost/Sqft: | $105 |
| Beds: | 4 |
| Baths: | 4 |
| Year Built: | 2001 |
| Property Taxes: | $9,914 |
| Days On Market: | 2064 |
| Lot Size: | 0,31 |
Description
Check out our interactive3D Tour - Gorgeous and meticulously maintained, Two Story, executive home with 4 bedrooms, 3.1 baths and a 3 car garage. Home offers a first floor office which can easily be used as a 5th bedroom if needed. Enter the grand 2 story foyer with formal living and dining room on each side - both with a trey ceiling. Large Family Room with cathedral ceilings and cozy fireplace with gas logs for your convenience. Plenty of room for entertaining in the HUGE kitchen and breakfast area. Kitchen offers tons of cabinet space, granite counter tops, Stainless steel appliances with double ovens. All bedrooms are located on the 2nd level. Huge master bedroom with hardwood flooring, double sided fireplace between the bedroom and ensuite bathroom. Bathroom offers jetted tub, separate shower, dual sinks with extra height and walk-in closet. Nice sized secondary bedrooms with carpeting, ceiling fans and all 3 have walk-in closets! Full finished basement is an entertainers dream! Large recreation room, Wet Bar with mini fridge - get that feel of being in a pub!! Exercise room AND theater room! This home offers so much space! Full sprinkler system. Easy access to I-57, shopping, parks, schools and more! You will not be disappointed! Come see this beauty today and get ready to call this one home!!
Property Specifics
| Single Family | |
| — | |
| — | |
| 2001 | |
| Full | |
| — | |
| No | |
| 0.31 |
| Cook | |
| — | |
| 600 / Annual | |
| Insurance,Other | |
| Public | |
| Public Sewer | |
| 10767846 | |
| 31153100140000 |
Nearby Schools
| NAME: | DISTRICT: | DISTANCE: | |
|---|---|---|---|
|
Grade School
Arcadia Elementary School |
162 | — | |
|
Middle School
O W Huth Middle School |
162 | Not in DB | |
|
High School
Rich Central Campus High School |
227 | Not in DB | |
Property History
| DATE: | EVENT: | PRICE: | SOURCE: |
|---|---|---|---|
| 18 Sep, 2020 | Sold | $355,000 | MRED MLS |
| 8 Jul, 2020 | Under contract | $369,000 | MRED MLS |
| 6 Jul, 2020 | Listed for sale | $369,000 | MRED MLS |
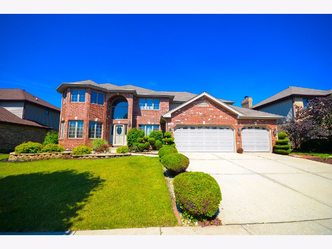
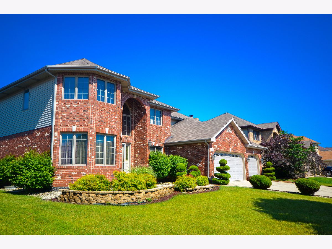
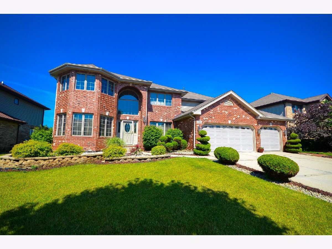
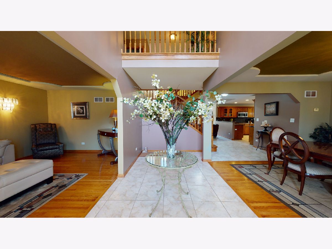
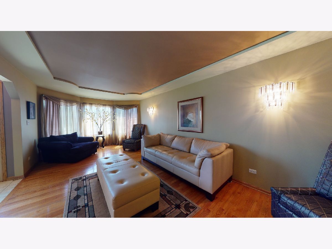
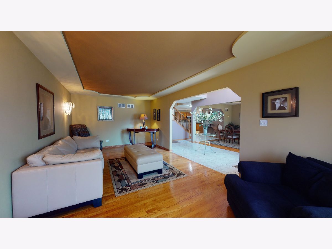
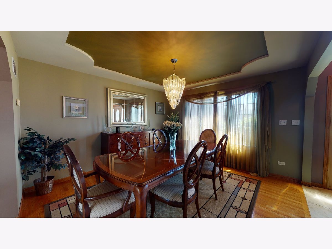
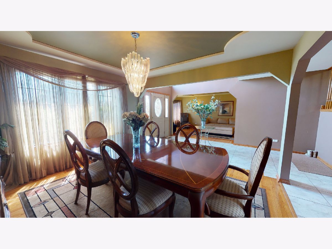
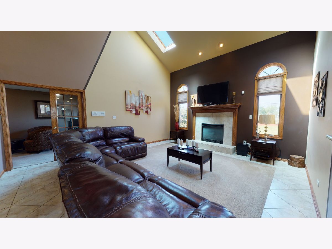
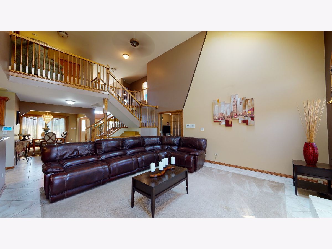
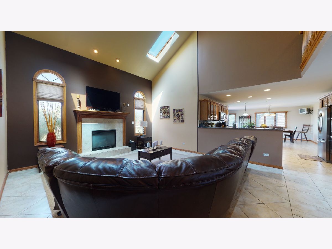
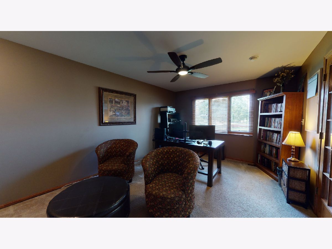
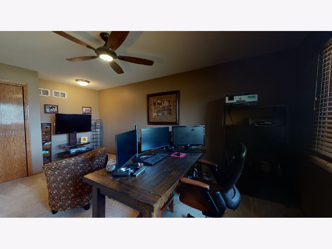
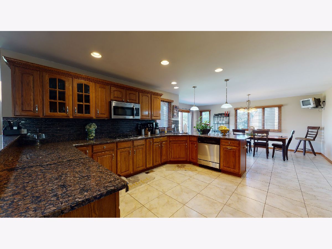
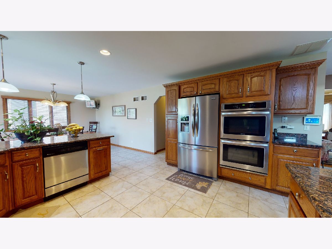
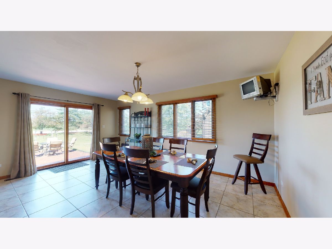
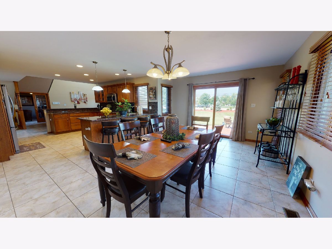
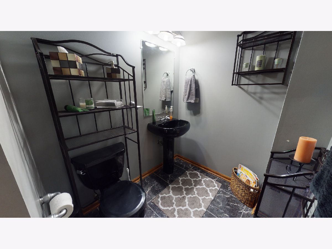
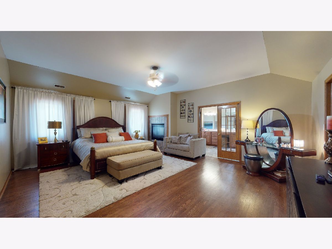
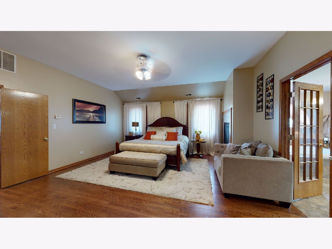
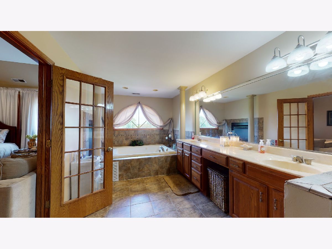
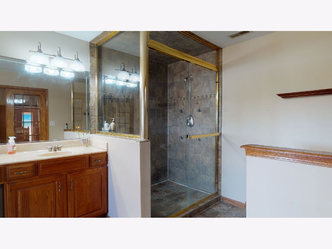
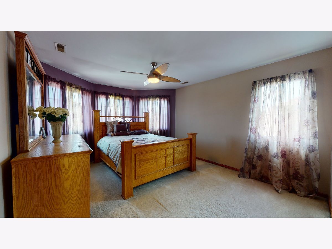
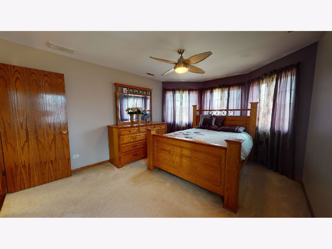
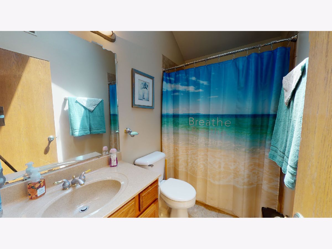
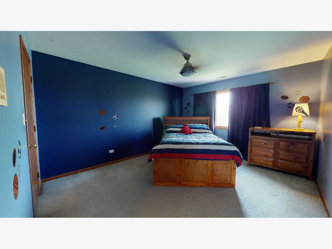
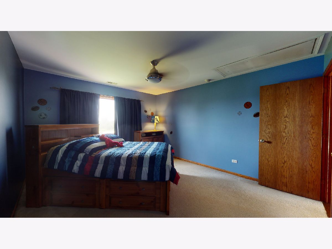
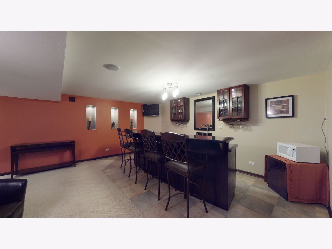
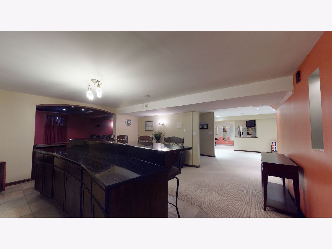
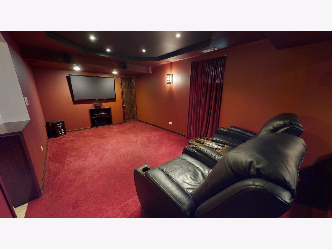
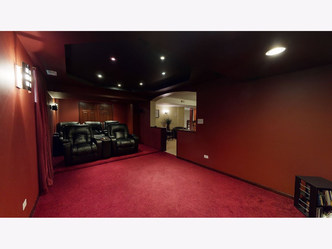
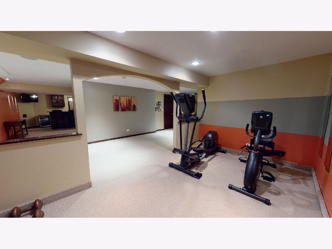
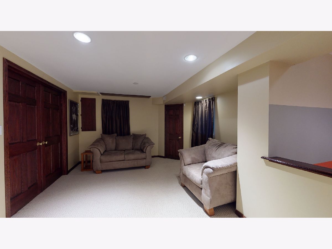
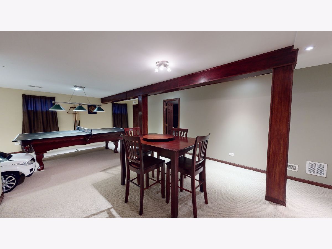
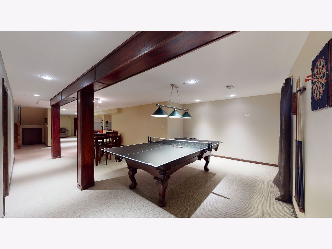
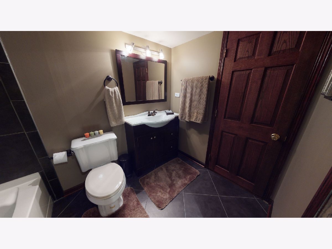
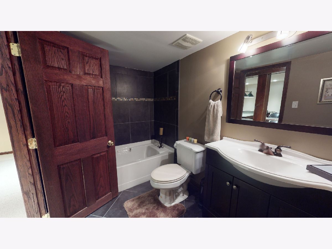
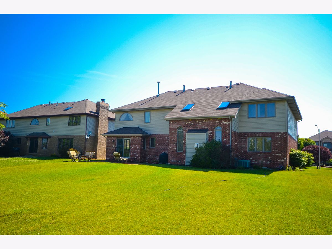
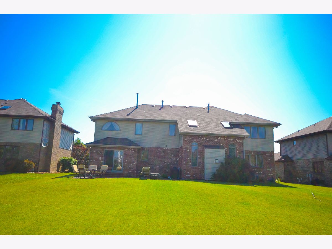
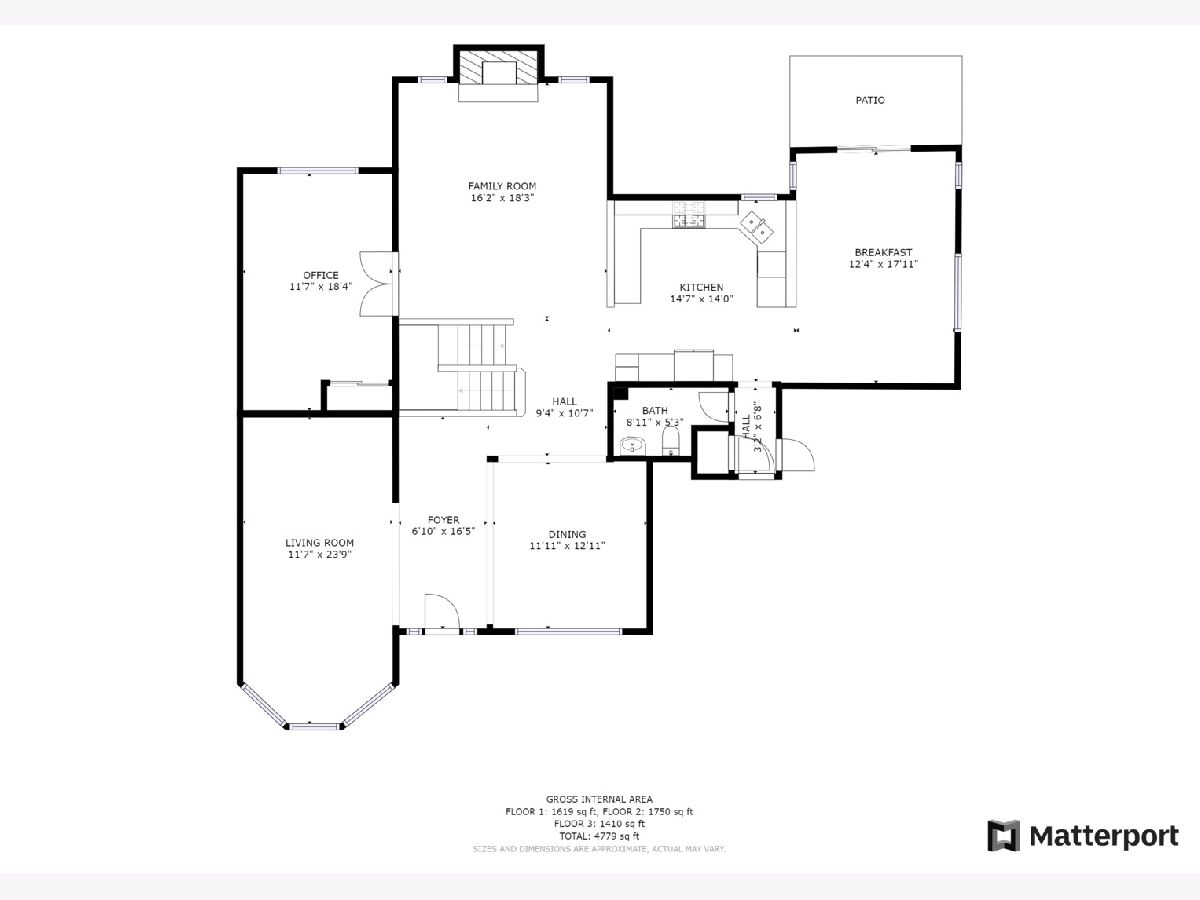
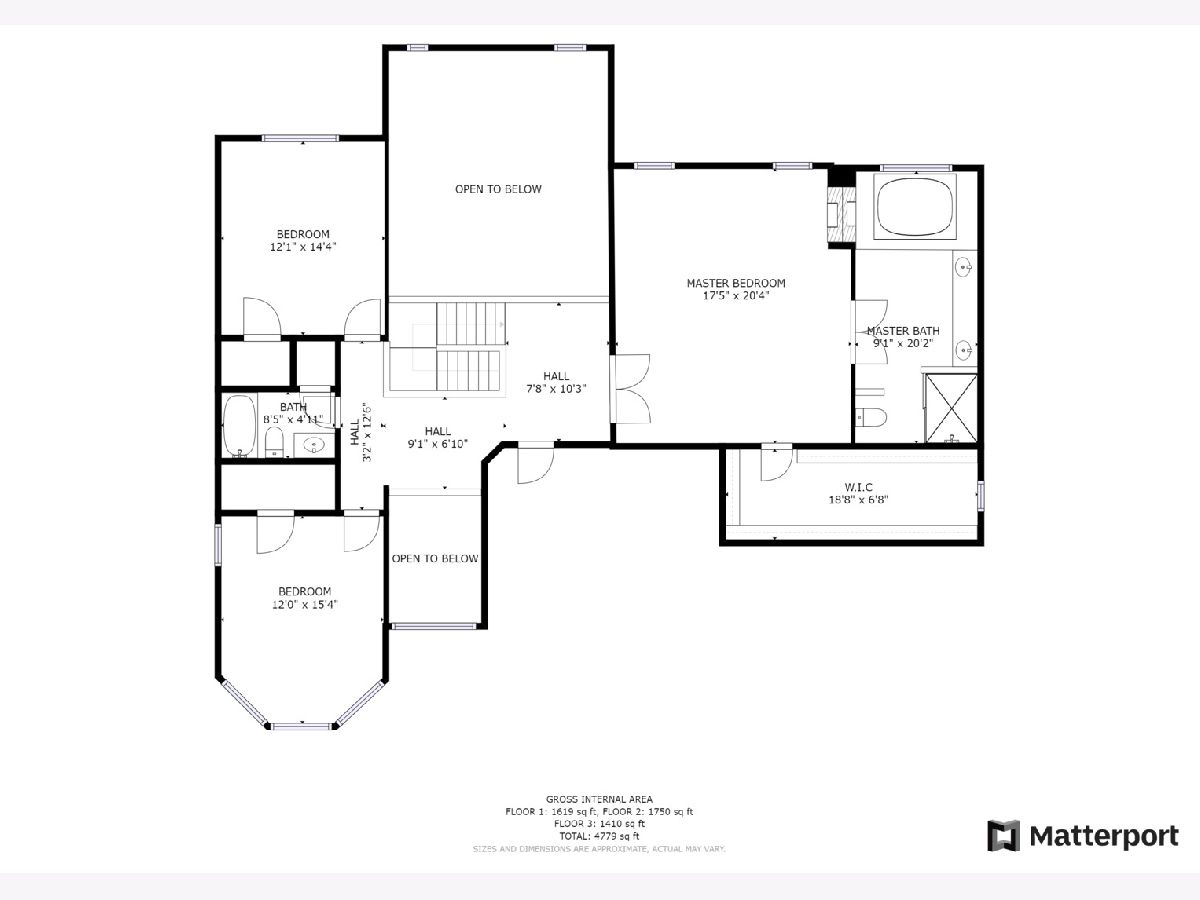
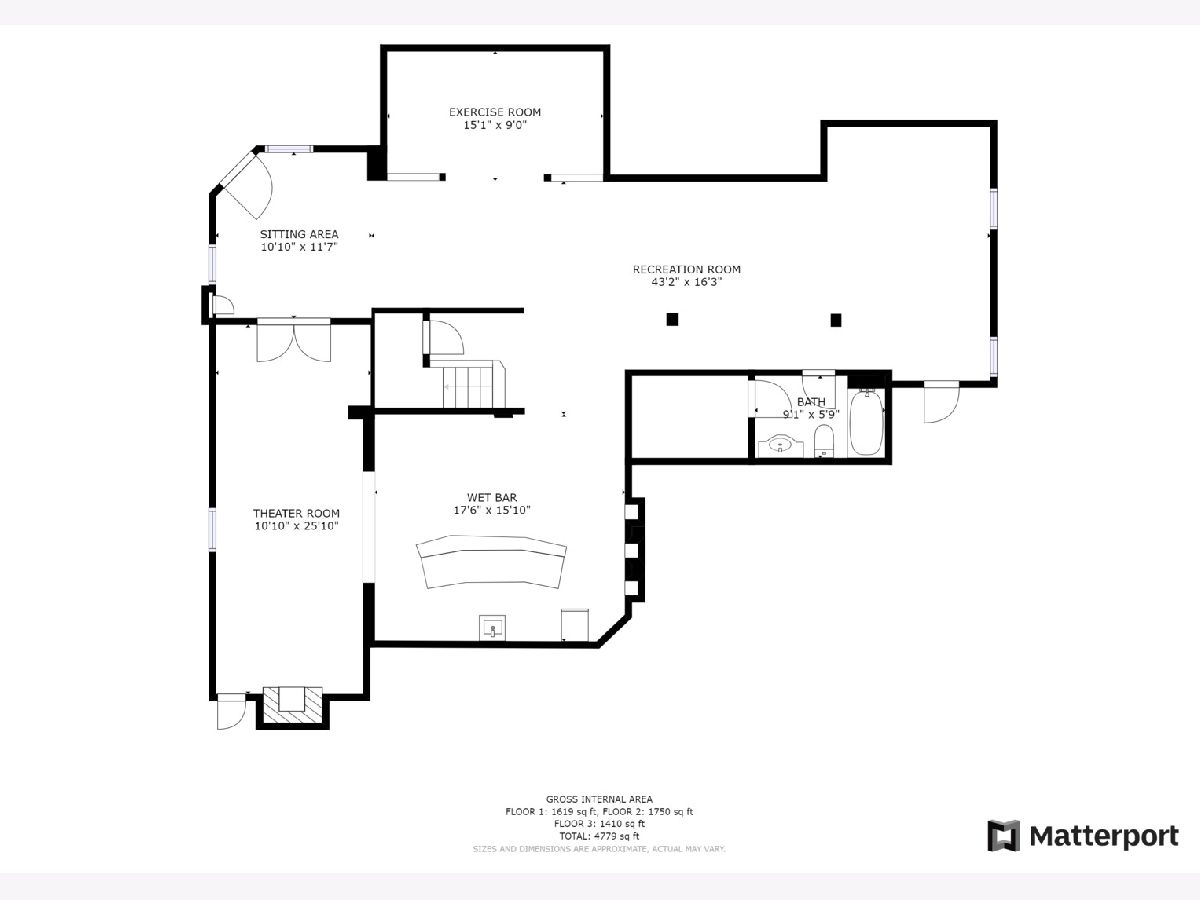
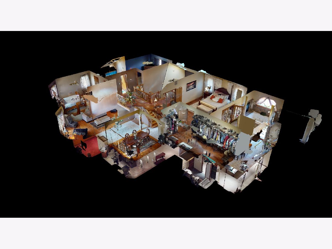
Room Specifics
Total Bedrooms: 4
Bedrooms Above Ground: 4
Bedrooms Below Ground: 0
Dimensions: —
Floor Type: Carpet
Dimensions: —
Floor Type: Carpet
Dimensions: —
Floor Type: Carpet
Full Bathrooms: 4
Bathroom Amenities: Whirlpool,Separate Shower,Double Sink
Bathroom in Basement: 1
Rooms: Office,Eating Area,Recreation Room,Sitting Room,Theatre Room,Exercise Room
Basement Description: Finished
Other Specifics
| 3 | |
| — | |
| Concrete | |
| Brick Paver Patio | |
| — | |
| 179X73 | |
| — | |
| Full | |
| Bar-Wet, Hardwood Floors, First Floor Laundry, Walk-In Closet(s) | |
| Double Oven, Microwave, Dishwasher, Refrigerator, Stainless Steel Appliance(s), Cooktop | |
| Not in DB | |
| Curbs, Sidewalks, Street Lights, Street Paved | |
| — | |
| — | |
| — |
Tax History
| Year | Property Taxes |
|---|---|
| 2020 | $9,914 |
Contact Agent
Nearby Similar Homes
Nearby Sold Comparables
Contact Agent
Listing Provided By
Keller Williams Infinity

