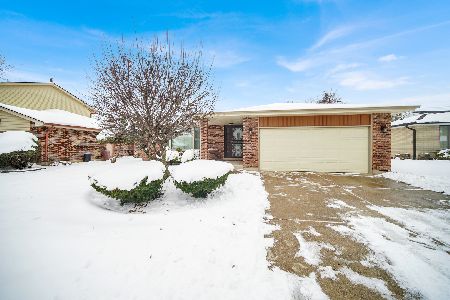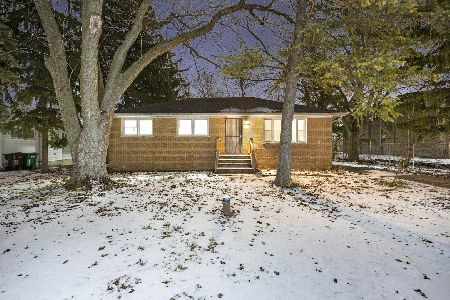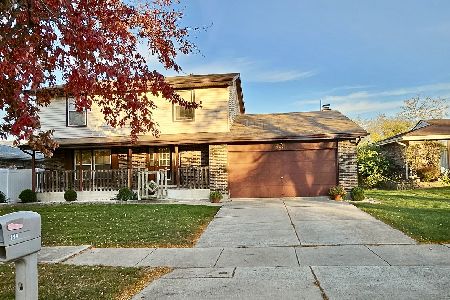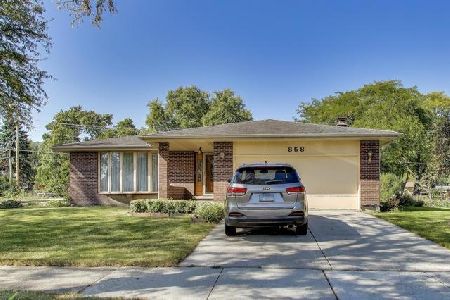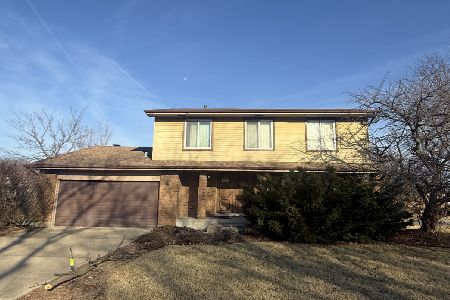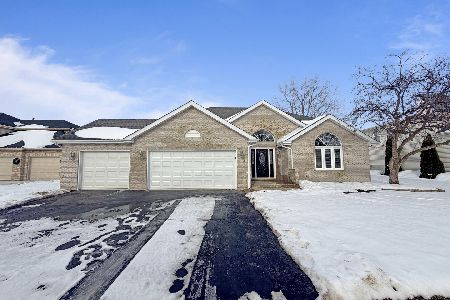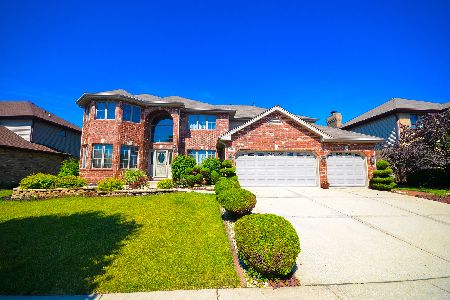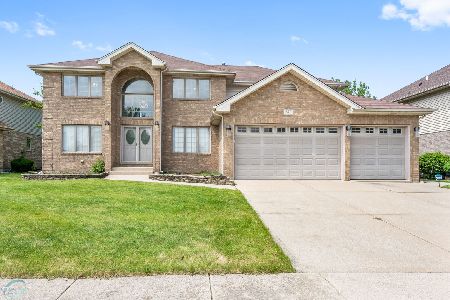604 Appian Way, Matteson, Illinois 60443
$326,000
|
Sold
|
|
| Status: | Closed |
| Sqft: | 3,483 |
| Cost/Sqft: | $93 |
| Beds: | 5 |
| Baths: | 3 |
| Year Built: | 2003 |
| Property Taxes: | $9,788 |
| Days On Market: | 2140 |
| Lot Size: | 0,31 |
Description
AGENTS AND/OR PERSPECTIVE BUYERS EXPOSED TO COVID 19 OR WITH A COUGH OR FEVER ARE NOT TO ENTER THE HOME UNTIL THEY RECEIVE MEDICAL CLEARANCE. 2-story Executive Brick home in Butterfield Place with a 2-story hardwood foyer leading to formal living and dining rooms. Bedroom on the main with full bath. Bright 2-story great room with hardwood floors, a butler's pantry/bar and a view to the kitchen. Huge kitchen with plenty of storage, stainless steel appliances, breakfast area, gas range and vent hood. Owner's suite is over-sized with vaulted ceilings. Owner's ensuite is tiled with recessed lighting, makeup vanity, whirlpool tub, separate shower, and huge walk-in closet. Bonus loft space overlooking the family room. Full basement with 9 foot ceilings and rough-in for bath, just waiting for your designs. Expansive patio with Shadetree Canopy System, perfect for entertaining or relaxing. Lovely well-kept yard. Freshly painted and very well maintained. New architectural roof. 3-car attached garage.
Property Specifics
| Single Family | |
| — | |
| Traditional | |
| 2003 | |
| Full | |
| ASHFORD MODEL | |
| No | |
| 0.31 |
| Cook | |
| Butterfield Place | |
| 150 / Quarterly | |
| Other | |
| Lake Michigan,Public | |
| Public Sewer | |
| 10695502 | |
| 31153100150000 |
Property History
| DATE: | EVENT: | PRICE: | SOURCE: |
|---|---|---|---|
| 29 Jun, 2020 | Sold | $326,000 | MRED MLS |
| 26 Apr, 2020 | Under contract | $325,000 | MRED MLS |
| 21 Apr, 2020 | Listed for sale | $325,000 | MRED MLS |
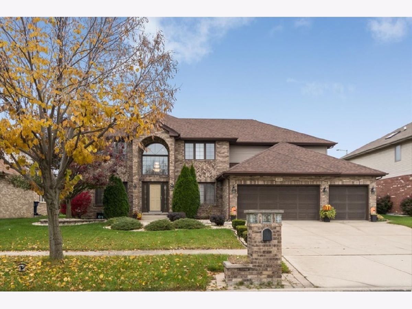
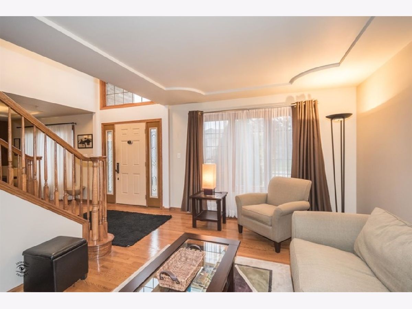
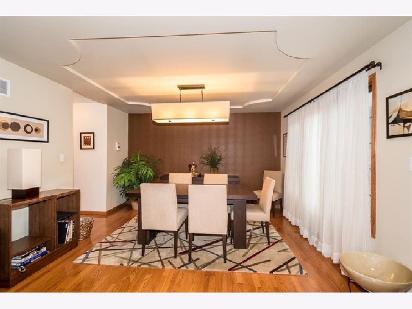
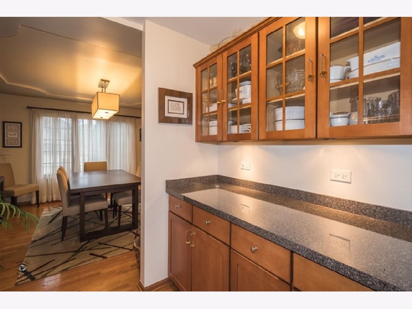
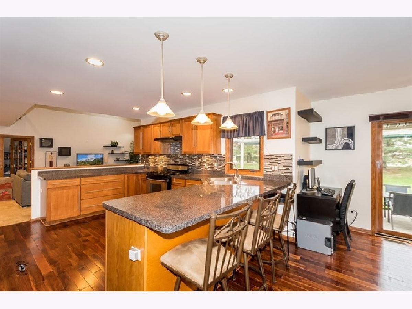
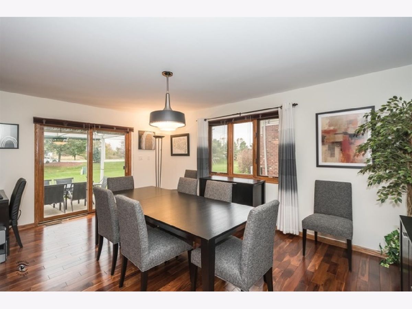
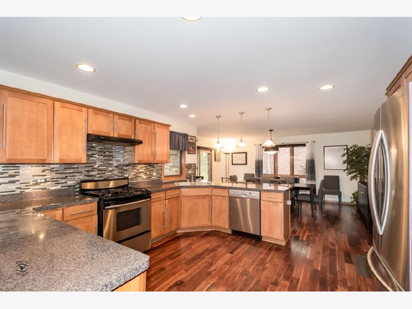
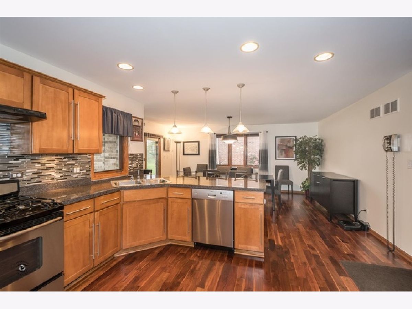
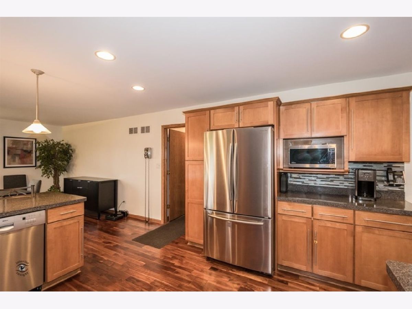
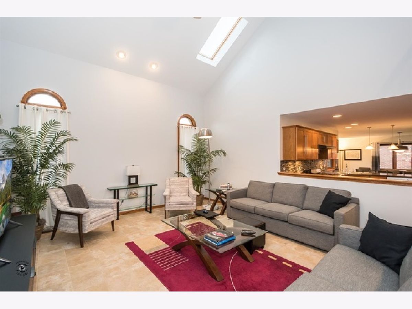
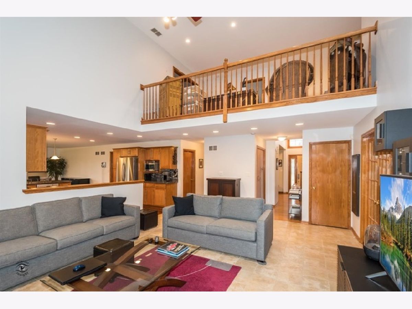
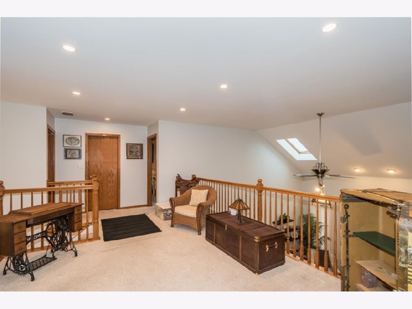
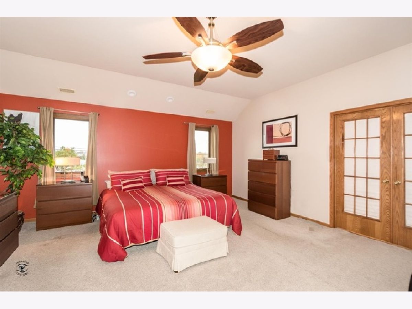
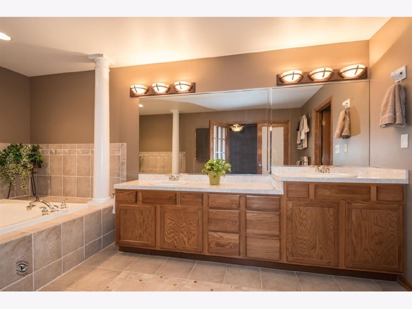
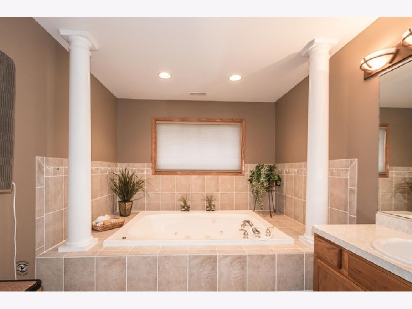
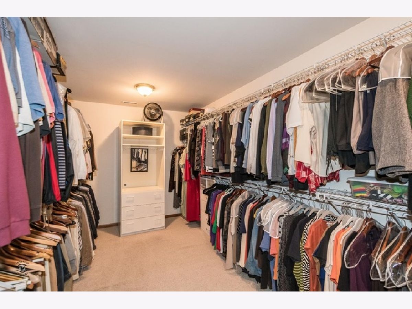
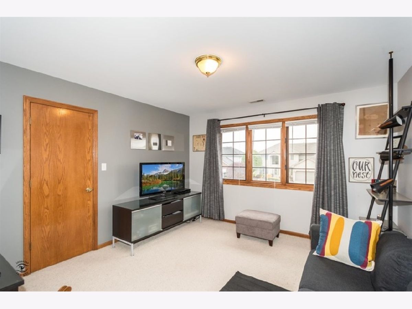
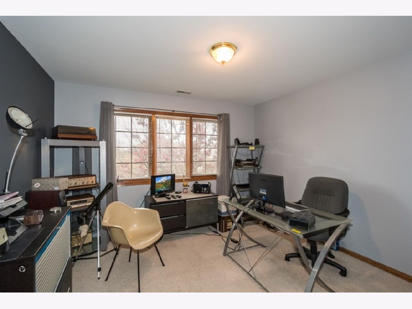
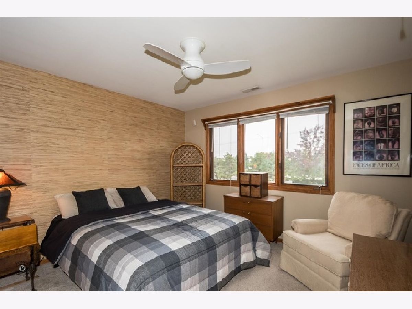
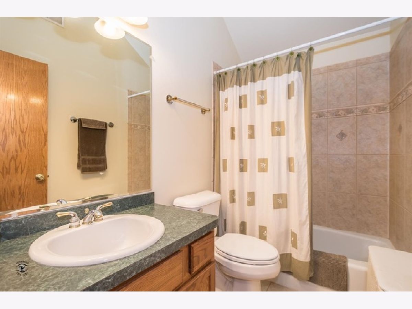
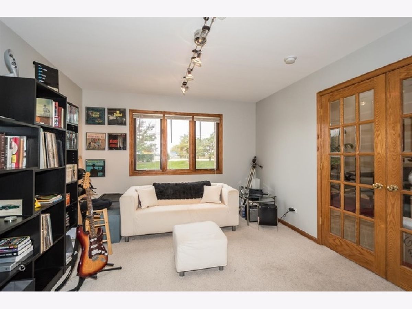
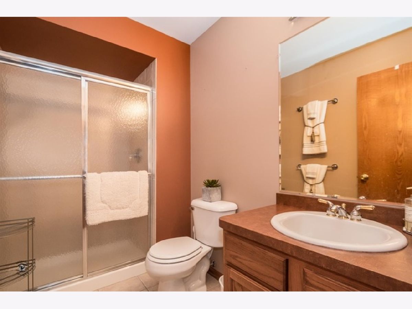
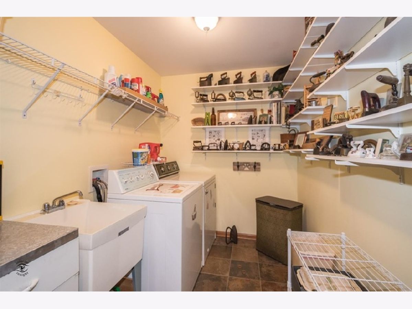
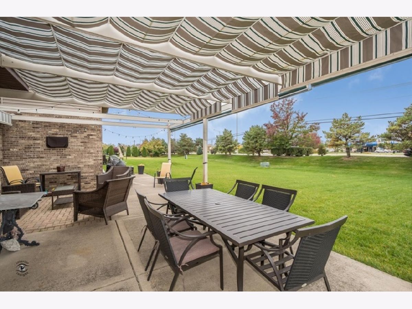
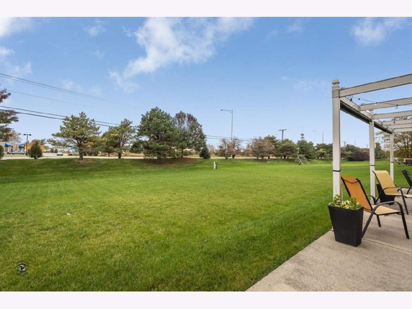
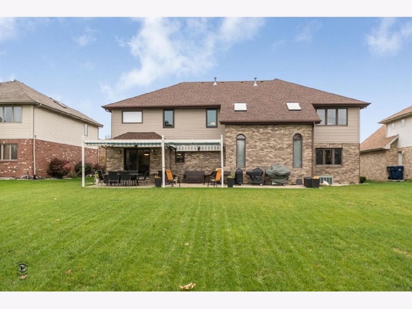
Room Specifics
Total Bedrooms: 5
Bedrooms Above Ground: 5
Bedrooms Below Ground: 0
Dimensions: —
Floor Type: Carpet
Dimensions: —
Floor Type: Carpet
Dimensions: —
Floor Type: Carpet
Dimensions: —
Floor Type: —
Full Bathrooms: 3
Bathroom Amenities: Whirlpool,Separate Shower,Double Sink
Bathroom in Basement: 0
Rooms: Utility Room-Lower Level,Walk In Closet,Loft,Bedroom 5,Breakfast Room
Basement Description: Unfinished,Bathroom Rough-In
Other Specifics
| 3 | |
| Concrete Perimeter | |
| Concrete | |
| Patio | |
| Cul-De-Sac | |
| 54X143X176X140 | |
| — | |
| Full | |
| Vaulted/Cathedral Ceilings, Skylight(s), Hardwood Floors, First Floor Bedroom, First Floor Laundry, First Floor Full Bath, Walk-In Closet(s) | |
| Range, Dishwasher, Washer, Dryer, Stainless Steel Appliance(s), Built-In Oven, Range Hood | |
| Not in DB | |
| Curbs, Sidewalks, Street Lights, Street Paved | |
| — | |
| — | |
| — |
Tax History
| Year | Property Taxes |
|---|---|
| 2020 | $9,788 |
Contact Agent
Nearby Similar Homes
Nearby Sold Comparables
Contact Agent
Listing Provided By
Keller Williams Preferred Rlty

