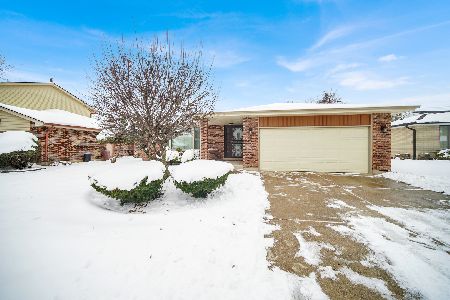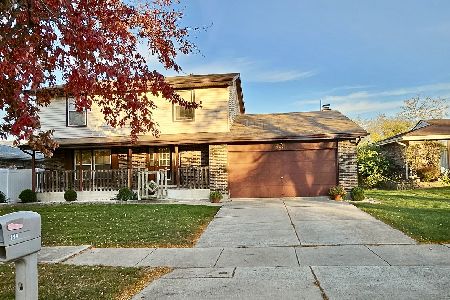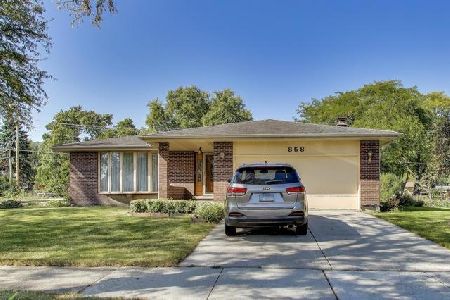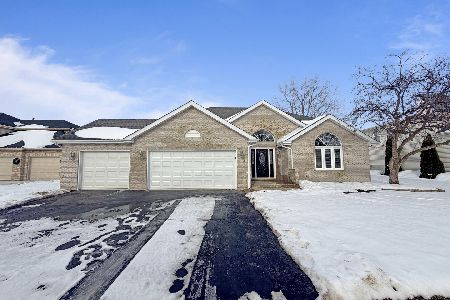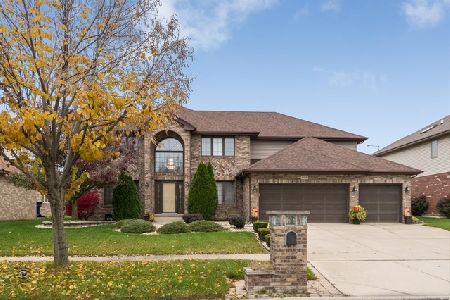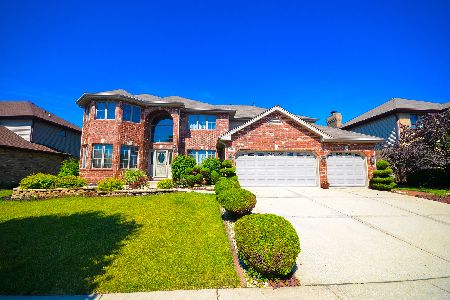612 Appian Way, Matteson, Illinois 60443
$267,000
|
Sold
|
|
| Status: | Closed |
| Sqft: | 3,043 |
| Cost/Sqft: | $92 |
| Beds: | 4 |
| Baths: | 3 |
| Year Built: | 2002 |
| Property Taxes: | $10,419 |
| Days On Market: | 2197 |
| Lot Size: | 0,31 |
Description
Beautiful 4 bedroom 3 bath home in the much sought after Butterfield subdivision. Over 3,000 sq ft. Freshly painted and carpeted. Large kitchen with granite counters, stainless appliances. Family room has fireplace and hardwood floors. Master suite w/walk-in closet, jacuzzi tub, separate shower and double sinks. Full unfinished basement for storage. New roof. Attached 2 car garage. This is a Fannie Mae Homepath property.
Property Specifics
| Single Family | |
| — | |
| — | |
| 2002 | |
| Full | |
| — | |
| No | |
| 0.31 |
| Cook | |
| Butterfield Place | |
| 350 / Annual | |
| Other | |
| Lake Michigan | |
| Public Sewer | |
| 10607429 | |
| 31153100170000 |
Property History
| DATE: | EVENT: | PRICE: | SOURCE: |
|---|---|---|---|
| 14 Sep, 2007 | Sold | $375,000 | MRED MLS |
| 17 May, 2007 | Under contract | $388,800 | MRED MLS |
| — | Last price change | $399,999 | MRED MLS |
| 2 Jan, 2007 | Listed for sale | $419,999 | MRED MLS |
| 23 Jun, 2020 | Sold | $267,000 | MRED MLS |
| 3 Mar, 2020 | Under contract | $278,900 | MRED MLS |
| — | Last price change | $278,000 | MRED MLS |
| 10 Jan, 2020 | Listed for sale | $278,000 | MRED MLS |
Room Specifics
Total Bedrooms: 4
Bedrooms Above Ground: 4
Bedrooms Below Ground: 0
Dimensions: —
Floor Type: —
Dimensions: —
Floor Type: —
Dimensions: —
Floor Type: —
Full Bathrooms: 3
Bathroom Amenities: Whirlpool,Separate Shower,Double Sink
Bathroom in Basement: 0
Rooms: Office,Utility Room-1st Floor
Basement Description: Unfinished
Other Specifics
| 2 | |
| — | |
| — | |
| Patio | |
| — | |
| 75X178 | |
| — | |
| Full | |
| Vaulted/Cathedral Ceilings, Skylight(s), Hardwood Floors, First Floor Full Bath | |
| — | |
| Not in DB | |
| — | |
| — | |
| — | |
| — |
Tax History
| Year | Property Taxes |
|---|---|
| 2007 | $8,383 |
| 2020 | $10,419 |
Contact Agent
Nearby Similar Homes
Nearby Sold Comparables
Contact Agent
Listing Provided By
RE/MAX Synergy

