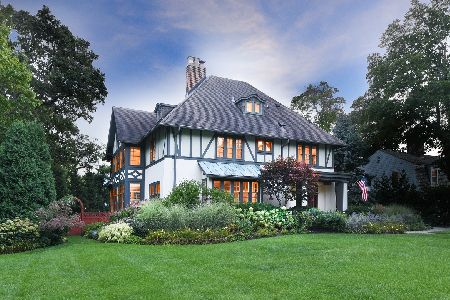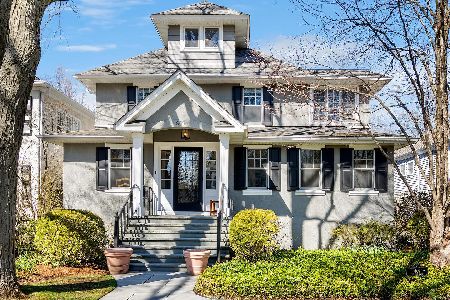600 Ash Street, Winnetka, Illinois 60093
$2,275,000
|
Sold
|
|
| Status: | Closed |
| Sqft: | 0 |
| Cost/Sqft: | — |
| Beds: | 6 |
| Baths: | 5 |
| Year Built: | 1917 |
| Property Taxes: | $37,325 |
| Days On Market: | 245 |
| Lot Size: | 0,42 |
Description
Nestled on .4 idyllic acres in the heart of Winnetka, this mindfully reimagined 1917 Tudor-style manor designed by SS Beman blends historic charm with modern luxury. The grand foyer leads to open, light, grandly-scaled spaces with tall ceilings. The formal living room, with its inviting seating nook and original fireplace, flows seamlessly into the expansive dining and family rooms, each featuring French doors that open to a refreshed screened porch and a lush English-inspired garden landscaped with new perennials including 200 roses. Renovated only two years ago, the kitchen is equipped with Viking appliances, a Sub-Zero refrigerator, stone countertops and designer cabinetry. A casual breakfast room with banquette and adjacent TV room provide additional gathering spaces. On the second floor, four spacious bedrooms await, including a primary suite with a private deck and an updated luxury bath. A new shared bath boasts a freestanding soaking tub and artisan tile backdrop. The third floor could serve as a guest, in-law, or au pair suite with a fifth and sixth bedroom, office space, laundry room, cedar closet, and full bath. The basement offers a recreation room with built-ins, gym, and half bath. The grounds, meanwhile, create a true sense of retreat with a resistance swimming pool, a stone patio, a roof deck, and a full outdoor kitchen. Recent upgrades include the new kitchen and second-floor bath, refinished floors, fresh paint, new carpeting, lighting, custom window coverings and countless other finely crafted details, all passed on to the next homeowner. A generator and attached 2-car garage completes this singular offering-making it an exceptional value in a premier Winnetka location.
Property Specifics
| Single Family | |
| — | |
| — | |
| 1917 | |
| — | |
| — | |
| No | |
| 0.42 |
| Cook | |
| East Winnetka | |
| 0 / Not Applicable | |
| — | |
| — | |
| — | |
| 12294316 | |
| 05211290130000 |
Nearby Schools
| NAME: | DISTRICT: | DISTANCE: | |
|---|---|---|---|
|
Grade School
Greeley Elementary School |
36 | — | |
|
Middle School
Carleton W Washburne School |
36 | Not in DB | |
|
High School
New Trier Twp H.s. Northfield/wi |
203 | Not in DB | |
|
Alternate Elementary School
The Skokie School |
— | Not in DB | |
Property History
| DATE: | EVENT: | PRICE: | SOURCE: |
|---|---|---|---|
| 7 Aug, 2008 | Sold | $2,520,000 | MRED MLS |
| 22 May, 2008 | Under contract | $2,500,000 | MRED MLS |
| 22 May, 2008 | Listed for sale | $2,500,000 | MRED MLS |
| 16 Jul, 2020 | Sold | $1,700,000 | MRED MLS |
| 18 May, 2020 | Under contract | $1,799,000 | MRED MLS |
| 1 May, 2020 | Listed for sale | $1,799,000 | MRED MLS |
| 11 Aug, 2025 | Sold | $2,275,000 | MRED MLS |
| 21 May, 2025 | Under contract | $2,150,000 | MRED MLS |
| 16 May, 2025 | Listed for sale | $2,150,000 | MRED MLS |
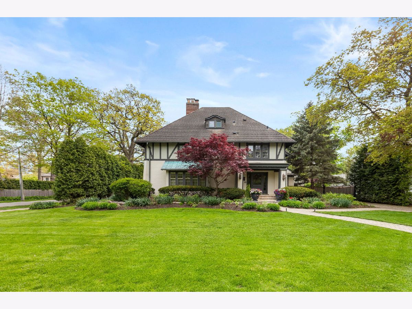
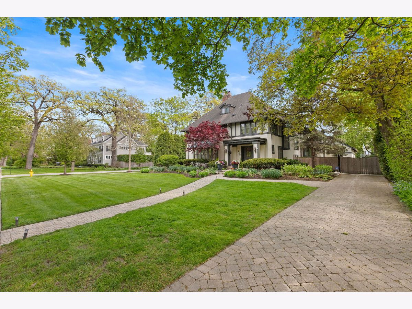
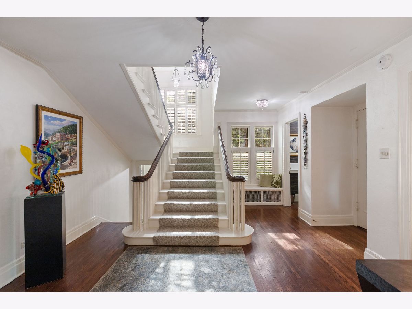
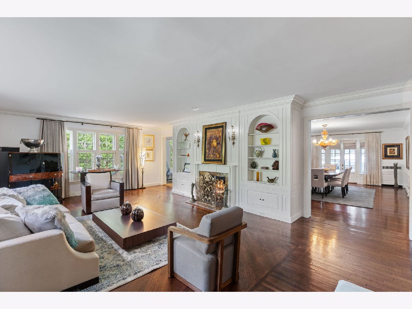
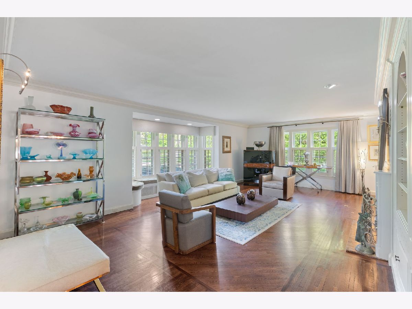
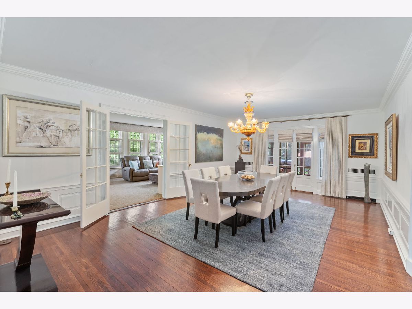
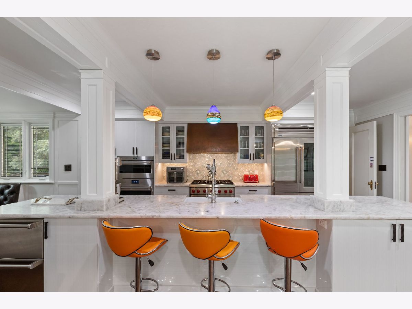
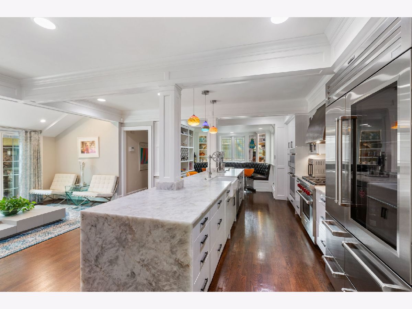
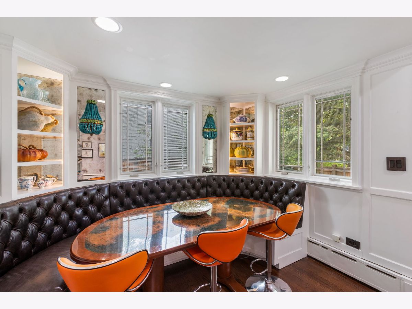
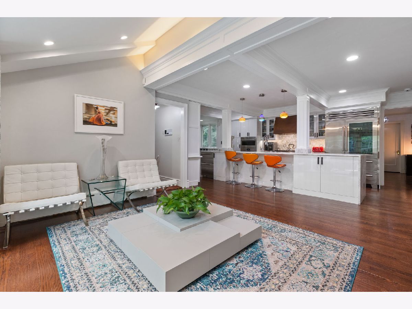
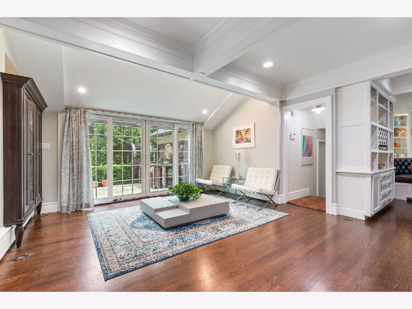
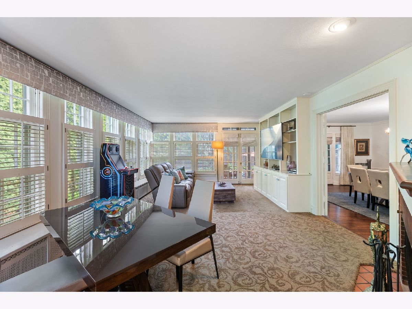
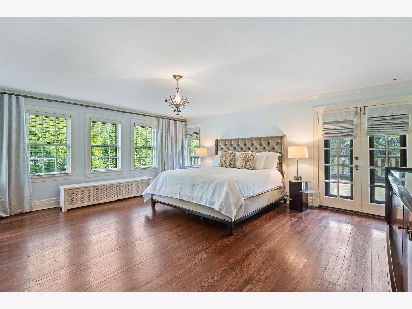
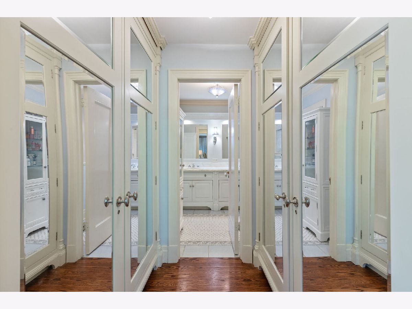
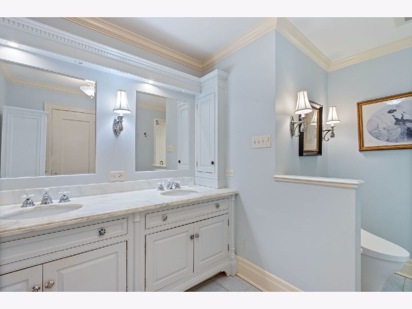
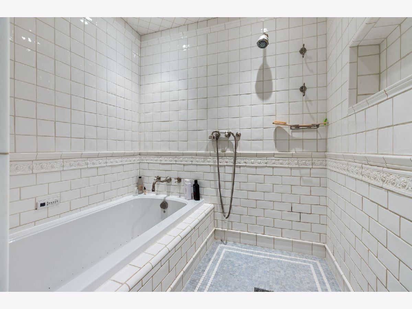
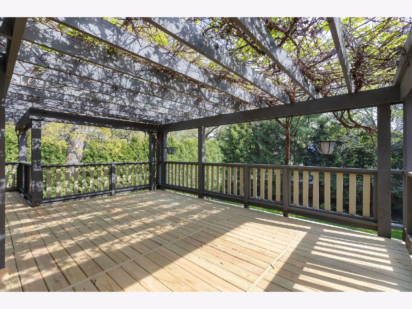
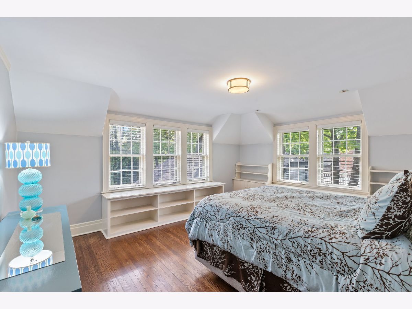
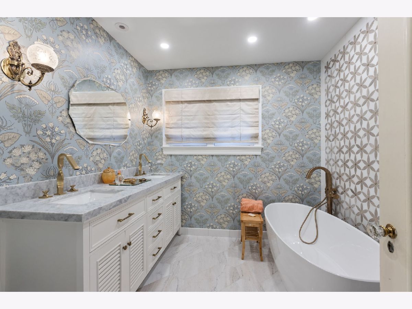
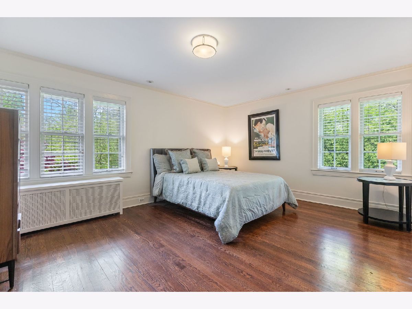
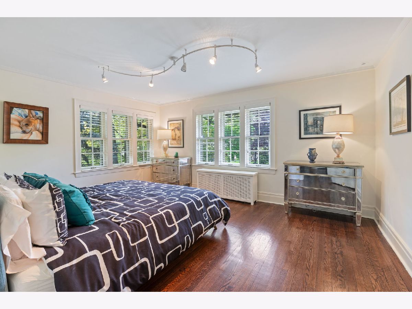
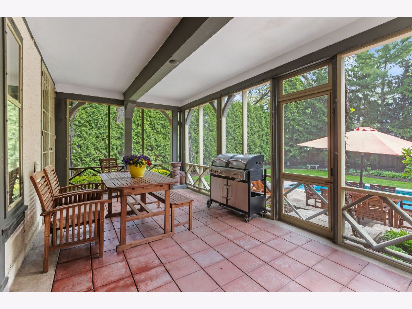
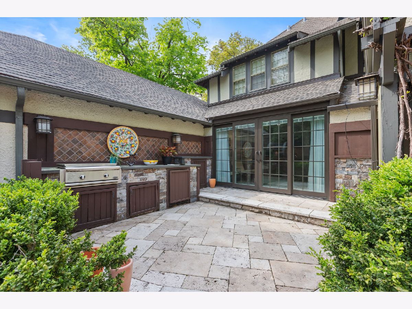
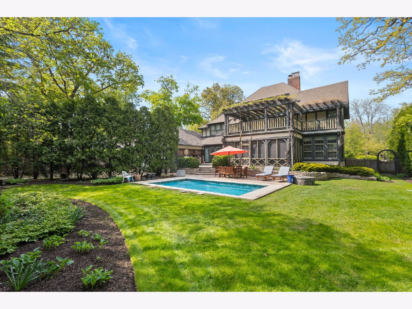
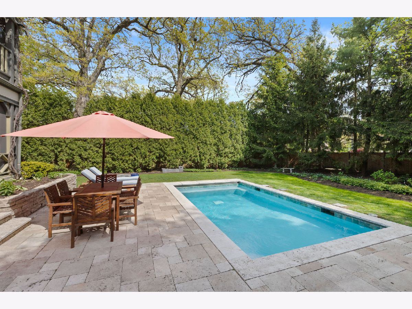
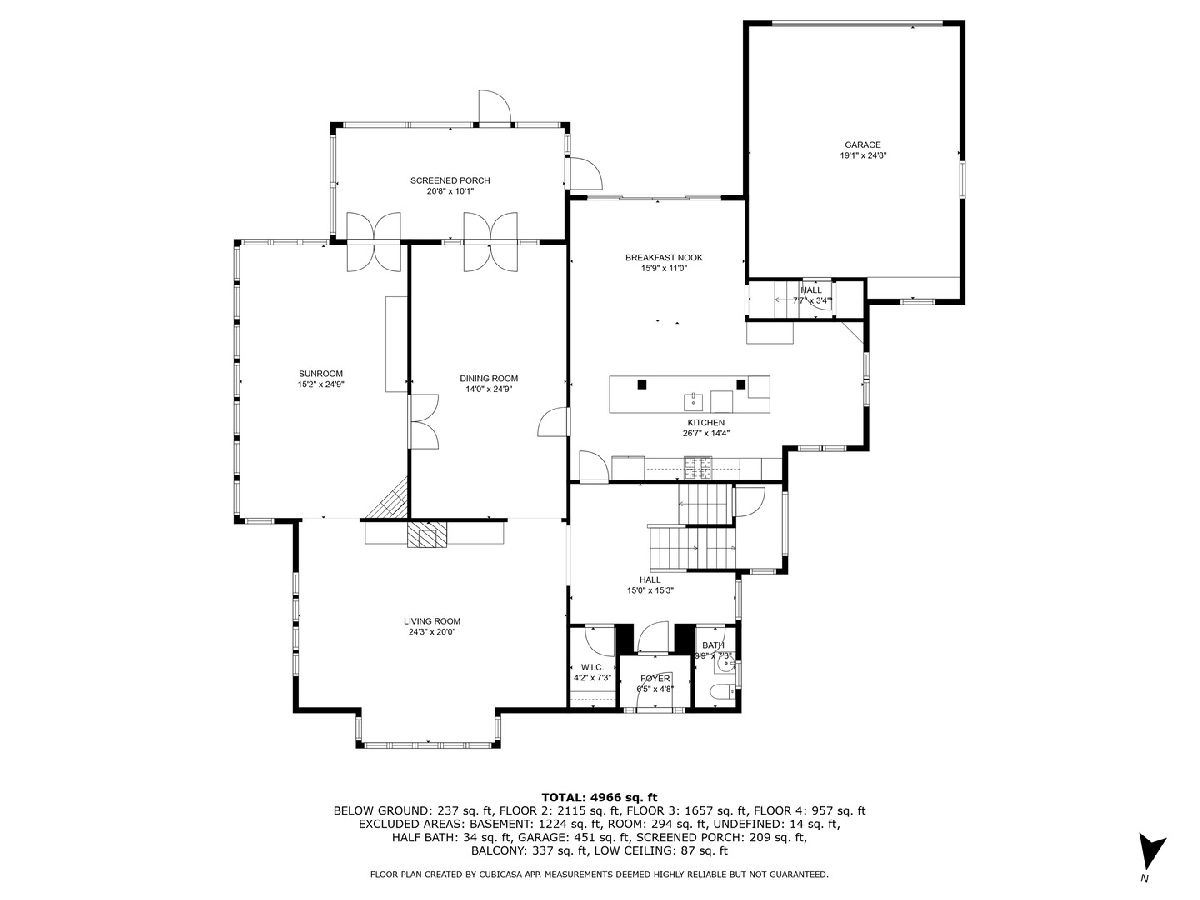
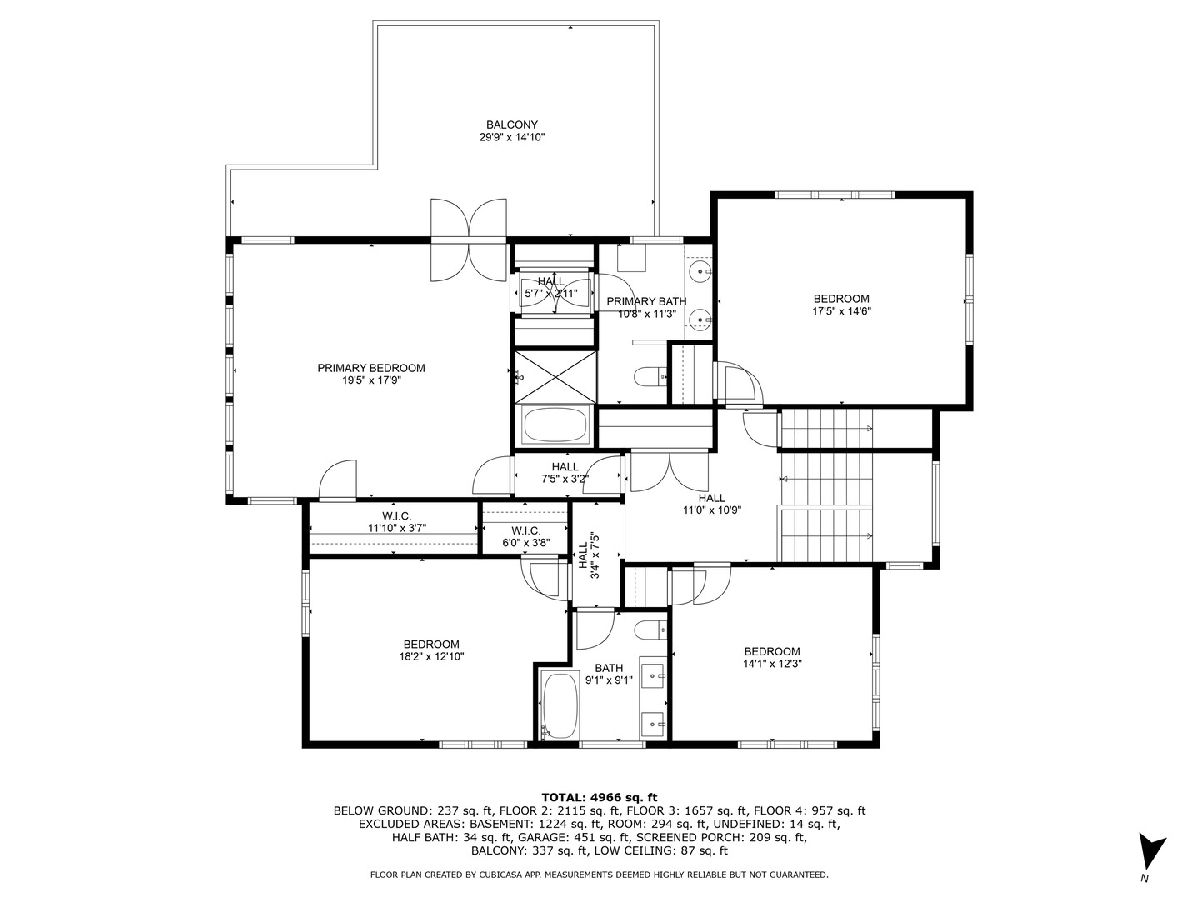
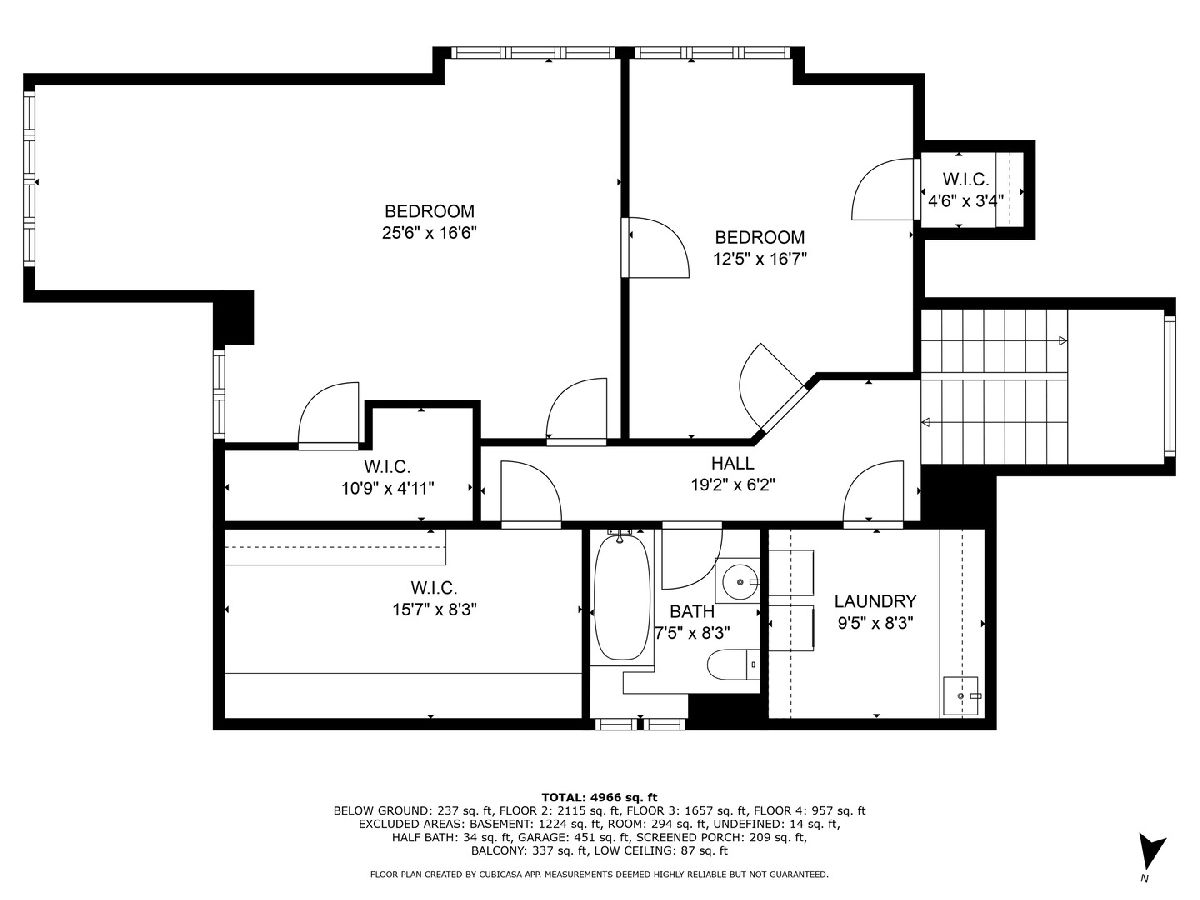
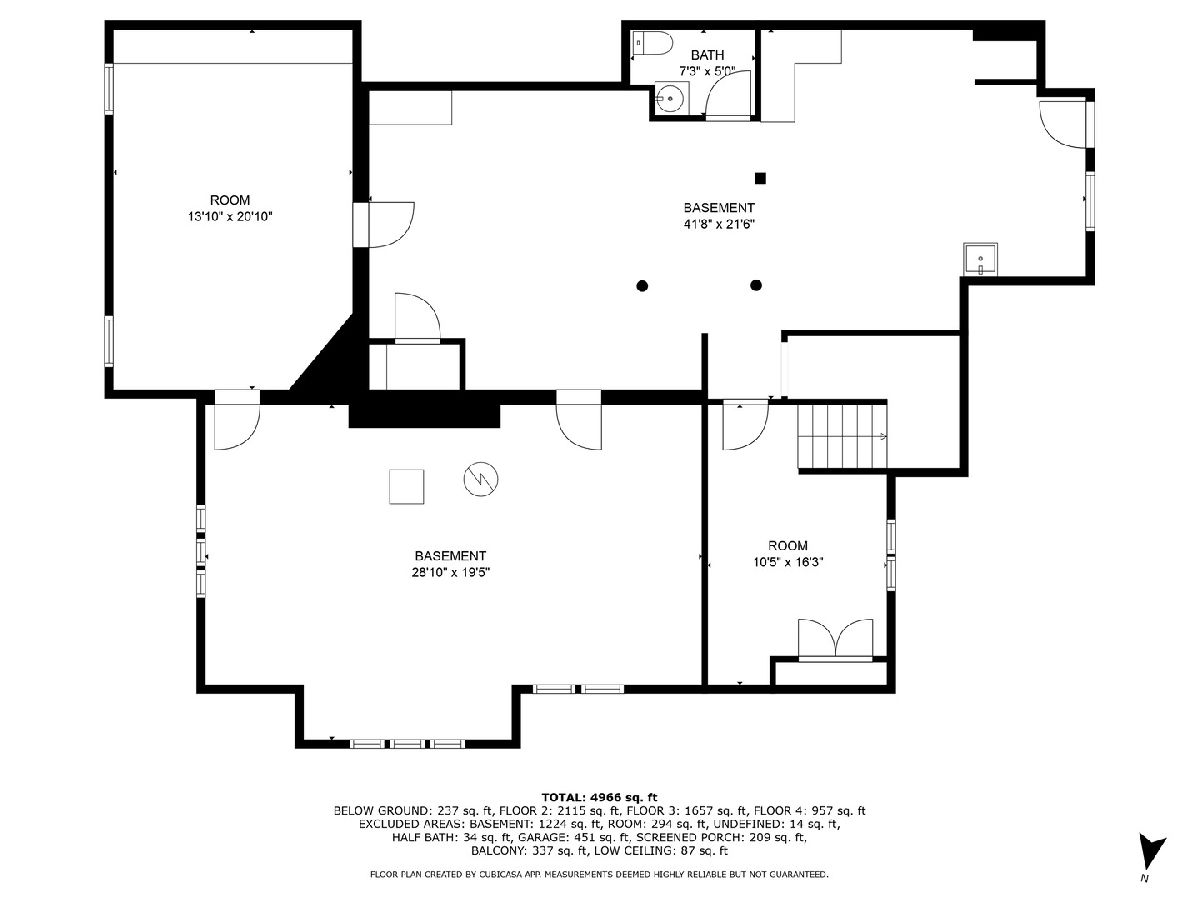
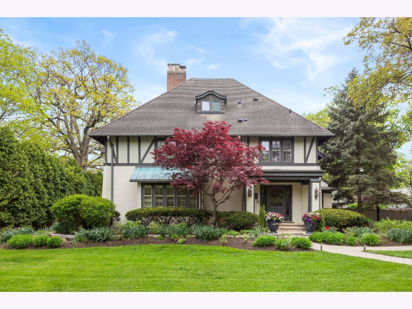
Room Specifics
Total Bedrooms: 6
Bedrooms Above Ground: 6
Bedrooms Below Ground: 0
Dimensions: —
Floor Type: —
Dimensions: —
Floor Type: —
Dimensions: —
Floor Type: —
Dimensions: —
Floor Type: —
Dimensions: —
Floor Type: —
Full Bathrooms: 5
Bathroom Amenities: Separate Shower,Double Sink,Soaking Tub
Bathroom in Basement: 1
Rooms: —
Basement Description: —
Other Specifics
| 2 | |
| — | |
| — | |
| — | |
| — | |
| 112X182X113X182 | |
| Finished,Full | |
| — | |
| — | |
| — | |
| Not in DB | |
| — | |
| — | |
| — | |
| — |
Tax History
| Year | Property Taxes |
|---|---|
| 2008 | $22,466 |
| 2020 | $25,560 |
| 2025 | $37,325 |
Contact Agent
Nearby Similar Homes
Nearby Sold Comparables
Contact Agent
Listing Provided By
Coldwell Banker Realty





