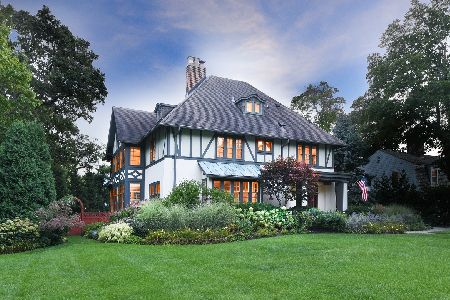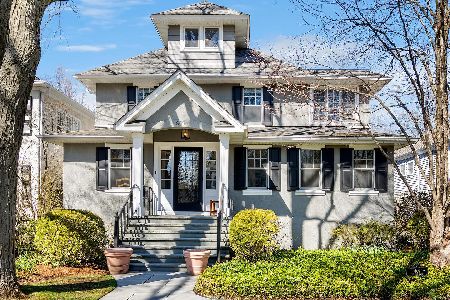600 Ash Street, Winnetka, Illinois 60093
$2,520,000
|
Sold
|
|
| Status: | Closed |
| Sqft: | 4,032 |
| Cost/Sqft: | $620 |
| Beds: | 6 |
| Baths: | 4 |
| Year Built: | 1916 |
| Property Taxes: | $22,466 |
| Days On Market: | 6449 |
| Lot Size: | 0,00 |
Description
Classic Home in a wonderful East Location situated on an expansive corner lot. Living room features paneled wall, fireplace, window seat & hdwd flrs. DR w/hdwd frs opens to a screened porch. FR highlighted by custom built-ins and corner fireplace. Updated kit is complete w/island, counter seating, computer area and breakfast room. Master suite including a dressing area and bath.
Property Specifics
| Single Family | |
| — | |
| English | |
| 1916 | |
| Partial | |
| — | |
| No | |
| 0 |
| Cook | |
| — | |
| 0 / Not Applicable | |
| None | |
| Lake Michigan | |
| Sewer-Storm | |
| 06905098 | |
| 05211290130000 |
Nearby Schools
| NAME: | DISTRICT: | DISTANCE: | |
|---|---|---|---|
|
Grade School
Greeley Elementary School |
36 | — | |
|
Middle School
Carleton W Washburne School |
36 | Not in DB | |
|
High School
New Trier Twp H.s. Northfield/wi |
203 | Not in DB | |
Property History
| DATE: | EVENT: | PRICE: | SOURCE: |
|---|---|---|---|
| 7 Aug, 2008 | Sold | $2,520,000 | MRED MLS |
| 22 May, 2008 | Under contract | $2,500,000 | MRED MLS |
| 22 May, 2008 | Listed for sale | $2,500,000 | MRED MLS |
| 16 Jul, 2020 | Sold | $1,700,000 | MRED MLS |
| 18 May, 2020 | Under contract | $1,799,000 | MRED MLS |
| 1 May, 2020 | Listed for sale | $1,799,000 | MRED MLS |
| 11 Aug, 2025 | Sold | $2,275,000 | MRED MLS |
| 21 May, 2025 | Under contract | $2,150,000 | MRED MLS |
| 16 May, 2025 | Listed for sale | $2,150,000 | MRED MLS |
Room Specifics
Total Bedrooms: 6
Bedrooms Above Ground: 6
Bedrooms Below Ground: 0
Dimensions: —
Floor Type: Hardwood
Dimensions: —
Floor Type: Hardwood
Dimensions: —
Floor Type: Hardwood
Dimensions: —
Floor Type: —
Dimensions: —
Floor Type: —
Full Bathrooms: 4
Bathroom Amenities: —
Bathroom in Basement: 1
Rooms: Bedroom 5,Bedroom 6,Breakfast Room,Screened Porch
Basement Description: Partially Finished
Other Specifics
| 2 | |
| Concrete Perimeter | |
| Brick | |
| Deck, Porch Screened | |
| Corner Lot,Fenced Yard,Landscaped | |
| 100.1X181.83X100.1X181.87 | |
| Finished,Full,Interior Stair | |
| Full | |
| Skylight(s) | |
| Double Oven, Range, Dishwasher, Refrigerator, Washer, Dryer, Disposal | |
| Not in DB | |
| Sidewalks, Street Lights, Street Paved | |
| — | |
| — | |
| — |
Tax History
| Year | Property Taxes |
|---|---|
| 2008 | $22,466 |
| 2020 | $25,560 |
| 2025 | $37,325 |
Contact Agent
Nearby Similar Homes
Nearby Sold Comparables
Contact Agent
Listing Provided By
Jean Wright Real Estate









