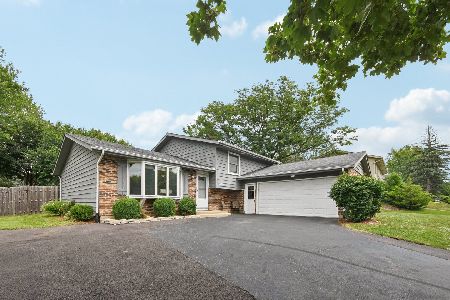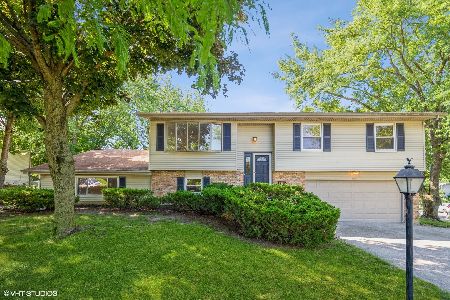600 Chelsea Drive, Algonquin, Illinois 60102
$280,000
|
Sold
|
|
| Status: | Closed |
| Sqft: | 1,738 |
| Cost/Sqft: | $158 |
| Beds: | 3 |
| Baths: | 2 |
| Year Built: | 1977 |
| Property Taxes: | $5,636 |
| Days On Market: | 1670 |
| Lot Size: | 0,28 |
Description
So much has been done to this beautiful home featuring brand NEW carpeting in living room, hallway, stairs and all bedrooms! Ceramic tiled Eat-in kitchen boasts custom tiled countertops and backsplash, newer appliances, recess lighting and pantry! Hardwood floors in the formal dining room include sliding glass door that leads out to the large deck with newer boards! Beautiful bay window in the open living room! Updated hall bathroom includes custom tiled dual vanity, ceramic tiled tub/shower! Nice size bedrooms include ceiling fans and updated blinds! Finished lower level features a custom brick wood-burning fireplace with 2 mantels in the family room plus bonus area for home office/game room, updated full bath and access to garage! 2 car garage is finished, this owner used for a home gym! Hot water heater 3years old, Appliances are within 5 years old, Furnace and A/C 6 years old, Roof is 7 Years old! Interior and Exterior painting done! Enjoy the Large deck that over looks the large yard! Walking distance to the Algonquin pool, Eastview Elementary School and Algonquin Middle School! Great home in a desirable neighborhood! Hurry this one won't last!!!
Property Specifics
| Single Family | |
| — | |
| — | |
| 1977 | |
| Partial,Walkout | |
| — | |
| No | |
| 0.28 |
| Mc Henry | |
| Alta Vista | |
| — / Not Applicable | |
| None | |
| Public | |
| Public Sewer | |
| 11148658 | |
| 1934452003 |
Nearby Schools
| NAME: | DISTRICT: | DISTANCE: | |
|---|---|---|---|
|
Grade School
Eastview Elementary School |
300 | — | |
|
Middle School
Algonquin Middle School |
300 | Not in DB | |
|
High School
Dundee-crown High School |
300 | Not in DB | |
Property History
| DATE: | EVENT: | PRICE: | SOURCE: |
|---|---|---|---|
| 20 Aug, 2021 | Sold | $280,000 | MRED MLS |
| 10 Jul, 2021 | Under contract | $275,000 | MRED MLS |
| 8 Jul, 2021 | Listed for sale | $275,000 | MRED MLS |
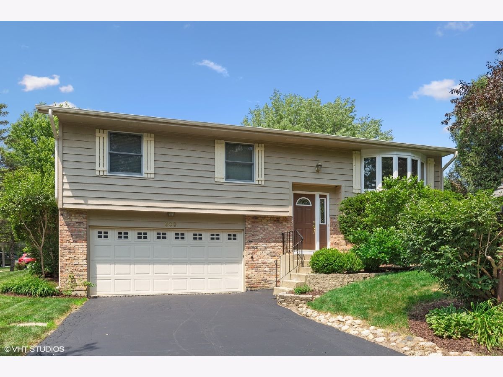
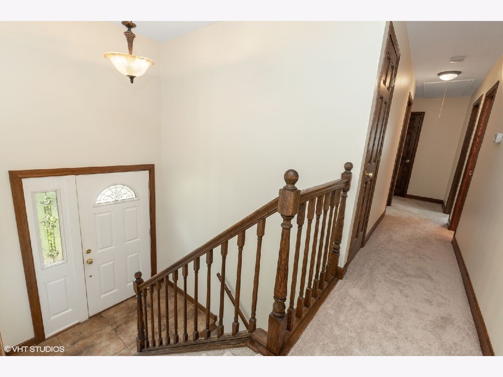
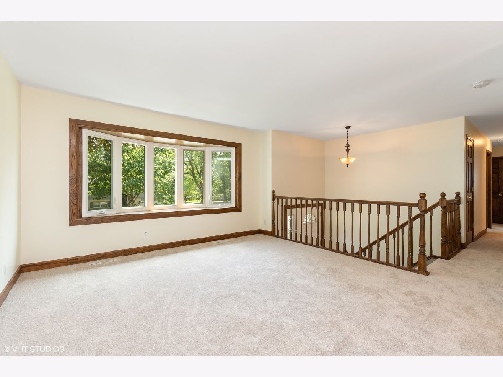
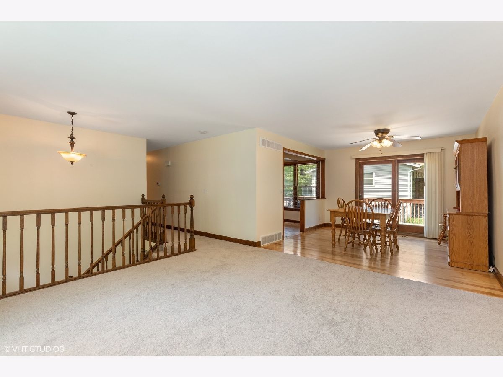
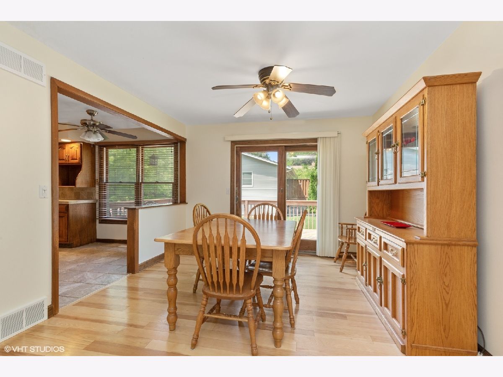
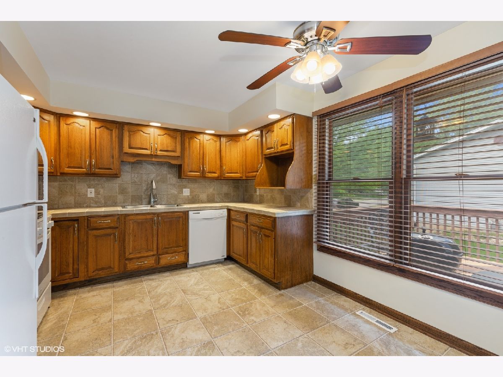
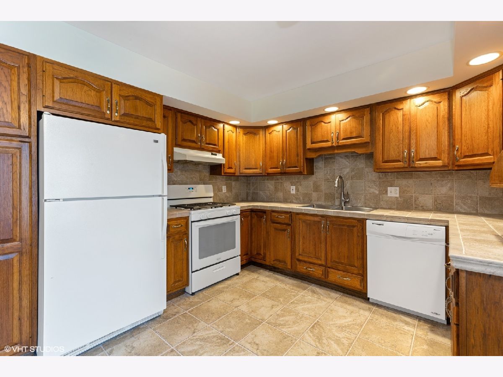
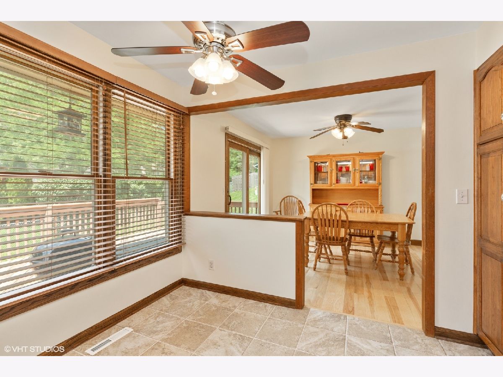
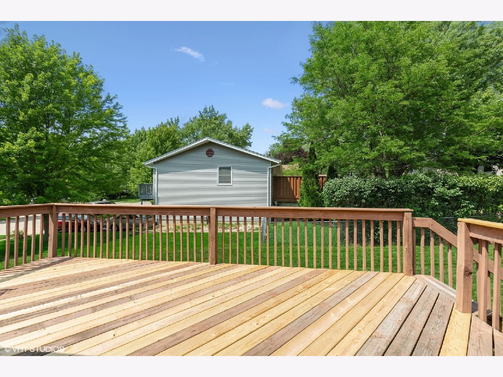
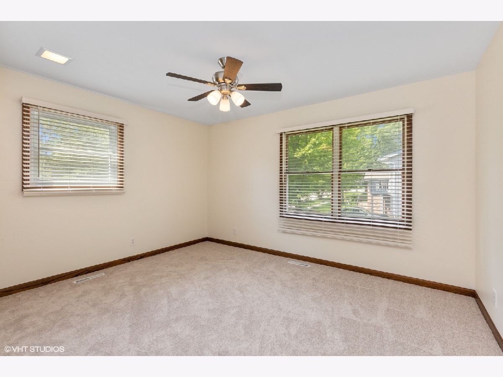
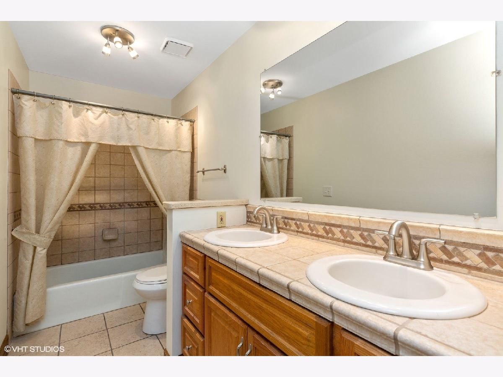
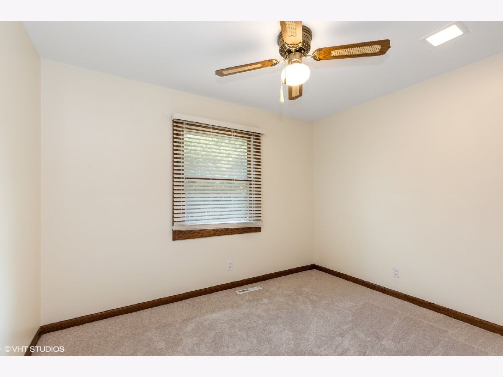
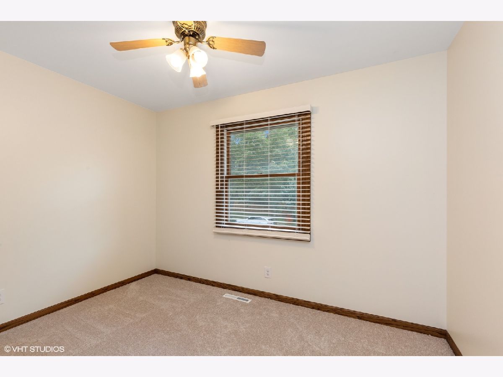
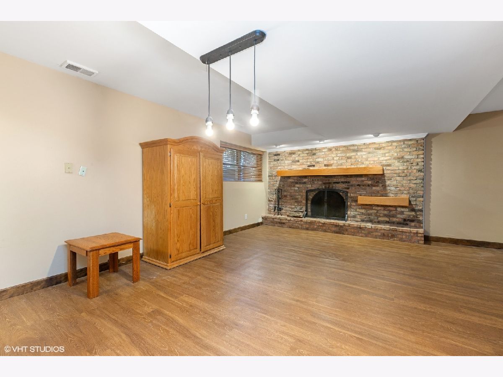
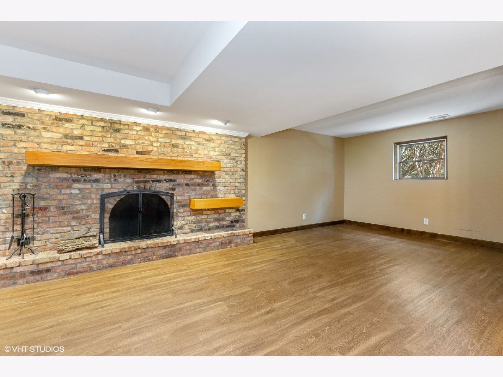
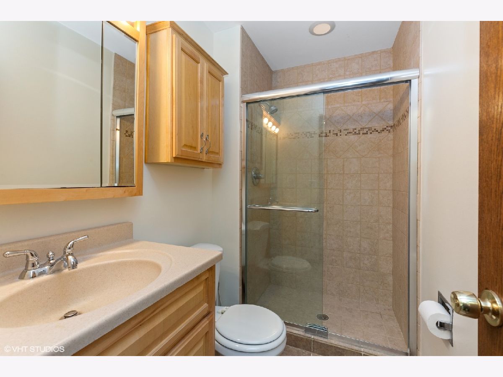
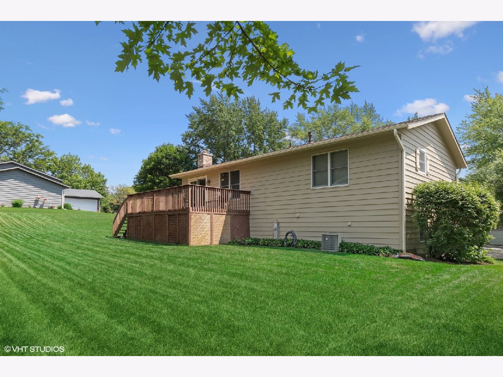
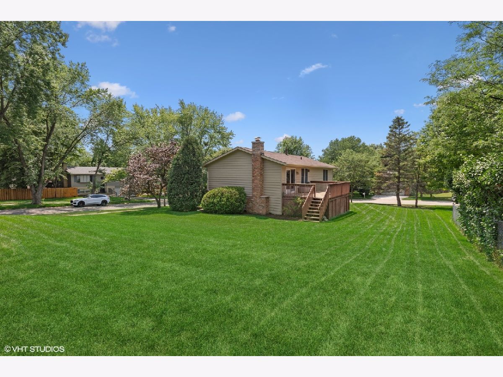
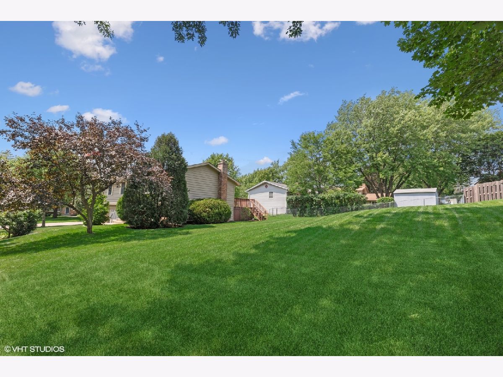
Room Specifics
Total Bedrooms: 3
Bedrooms Above Ground: 3
Bedrooms Below Ground: 0
Dimensions: —
Floor Type: Carpet
Dimensions: —
Floor Type: Carpet
Full Bathrooms: 2
Bathroom Amenities: Double Sink
Bathroom in Basement: 1
Rooms: Bonus Room
Basement Description: Finished
Other Specifics
| 2 | |
| Concrete Perimeter | |
| Asphalt | |
| Deck | |
| — | |
| 90 X 132 X 90 X 135 | |
| — | |
| None | |
| Hardwood Floors | |
| Range, Dishwasher, Refrigerator, Washer, Dryer, Disposal | |
| Not in DB | |
| Park, Pool, Curbs, Sidewalks, Street Lights, Street Paved | |
| — | |
| — | |
| Wood Burning |
Tax History
| Year | Property Taxes |
|---|---|
| 2021 | $5,636 |
Contact Agent
Nearby Similar Homes
Nearby Sold Comparables
Contact Agent
Listing Provided By
@properties







