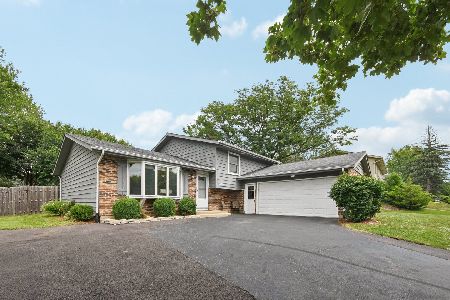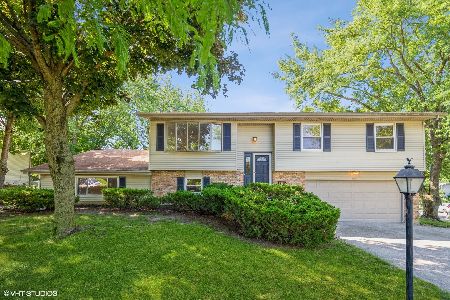610 Chelsea Drive, Algonquin, Illinois 60102
$370,000
|
Sold
|
|
| Status: | Closed |
| Sqft: | 2,452 |
| Cost/Sqft: | $151 |
| Beds: | 3 |
| Baths: | 3 |
| Year Built: | 1977 |
| Property Taxes: | $5,846 |
| Days On Market: | 679 |
| Lot Size: | 0,24 |
Description
Move right in!! Meticulously maintained and improved throughout!! This lovely brick and cedar sided home has 2400+ square feet of living space and is freshly painted throughout! Upon entering you will notice that this home has been thoughtfully improved and cared for by the only owner this home has ever seen!! This gem offers HARDWOOD floors, a bright kitchen with new appliances and an eating area, a large combined living and dining area with beaming natural light through the beautiful Anderson BAY WINDOW in living room, and sliding door in dining area! 6 panel doors, 3 bedrooms and 3 FULL BATHS including an ensuite bath in the primary bedroom, a spacious, newly remodled lower level with brand new carpeting, a full bath, enough room to add a 4th bedroom, a perfect perma-sealed crawl space for storage, and a wood burning fireplace!! Large fenced yard, side yard, and patio. So many improvements inside and out including ROOF, WINDOWS/sliding door, driveway, garage door, front door/storm door, interior and exterior painting, NEW FURNACE and A/C 2022, appliances, insulation, electrical, plumbing and the list goes on!! Minutes from downtown Algonquin, local schools, The Prairie Trail, parks and sport recreation areas, and the Randall Road corridor with all the shopping and dining you could ever desire! Don't wait to call this beauty your home!
Property Specifics
| Single Family | |
| — | |
| — | |
| 1977 | |
| — | |
| — | |
| No | |
| 0.24 |
| — | |
| Alta Vista | |
| 0 / Not Applicable | |
| — | |
| — | |
| — | |
| 12003173 | |
| 1934452008 |
Property History
| DATE: | EVENT: | PRICE: | SOURCE: |
|---|---|---|---|
| 29 Apr, 2024 | Sold | $370,000 | MRED MLS |
| 28 Mar, 2024 | Under contract | $369,900 | MRED MLS |
| 24 Mar, 2024 | Listed for sale | $369,900 | MRED MLS |
| 9 Oct, 2025 | Sold | $399,900 | MRED MLS |
| 17 Sep, 2025 | Under contract | $399,900 | MRED MLS |
| 8 Aug, 2025 | Listed for sale | $399,900 | MRED MLS |

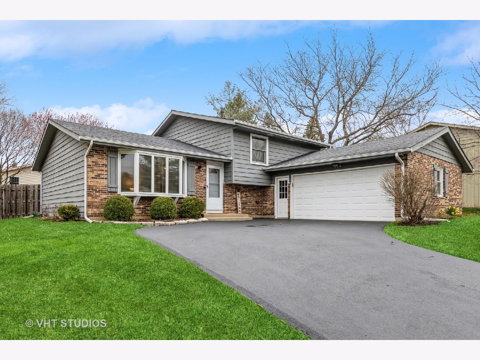
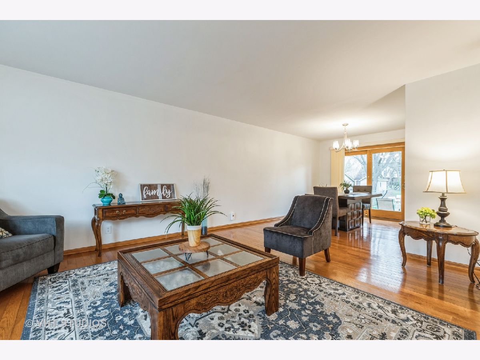
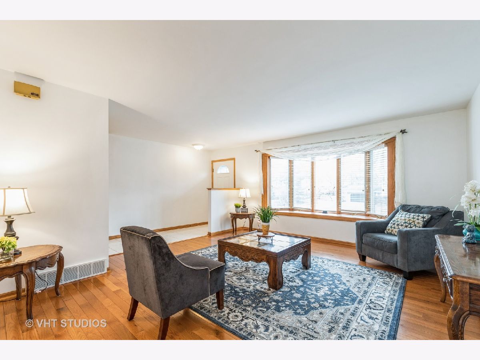
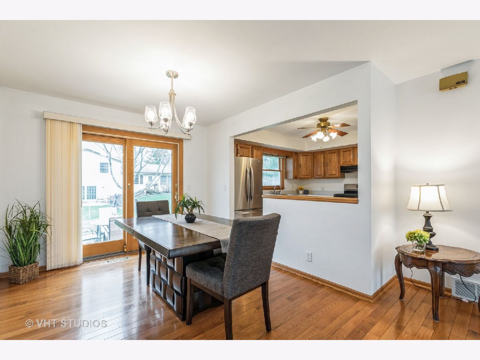
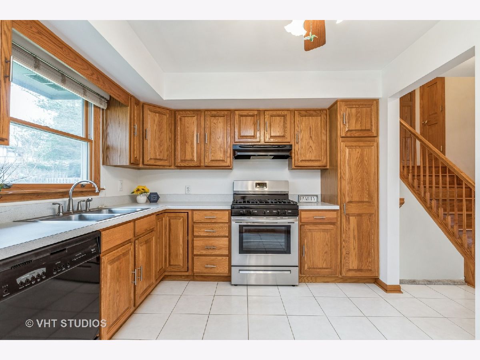
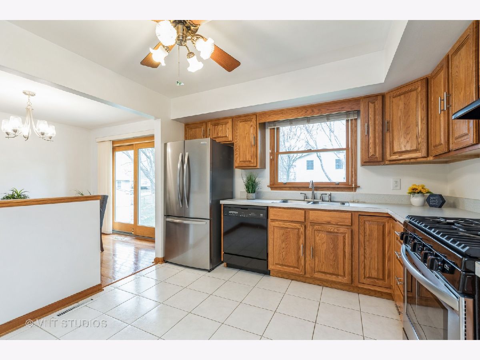
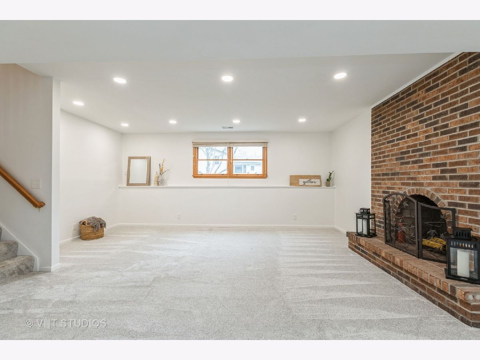
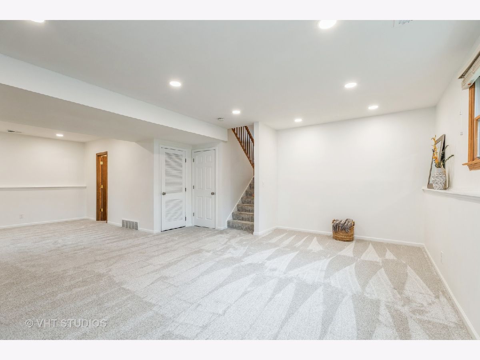
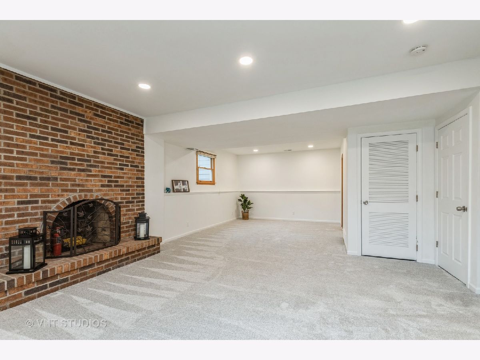
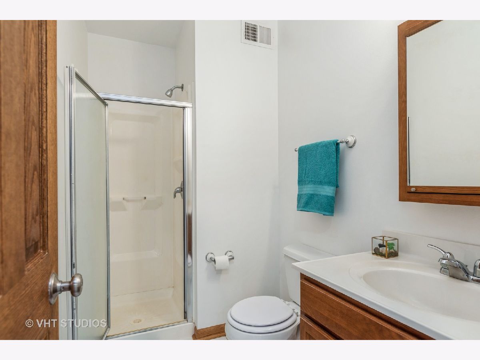
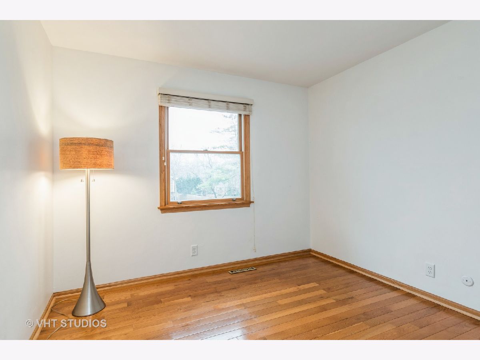
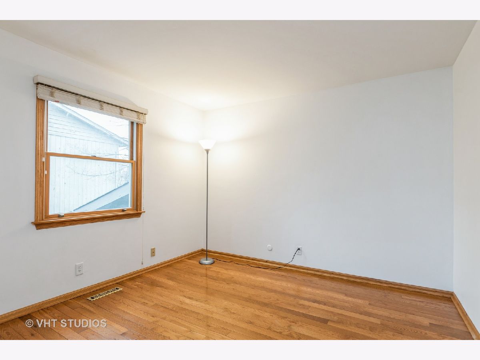
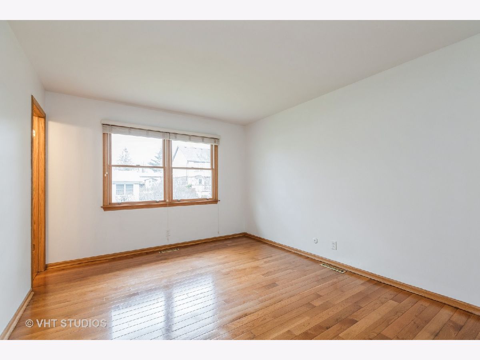
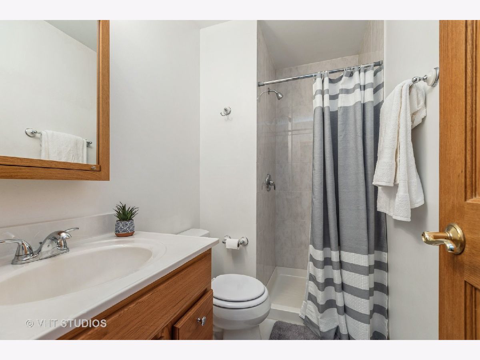
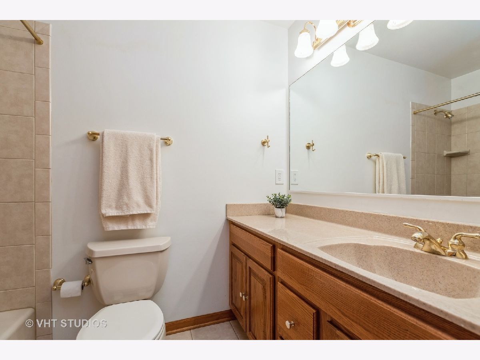
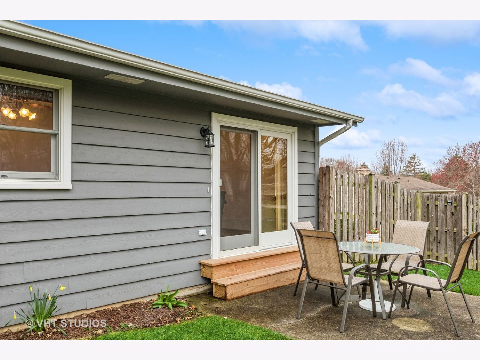
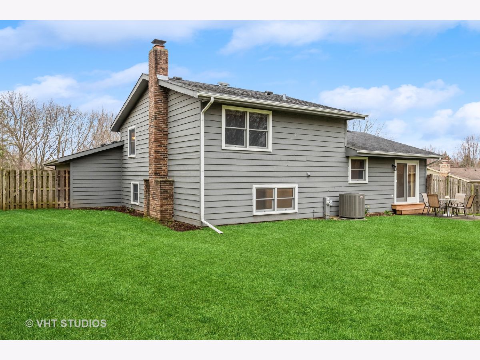
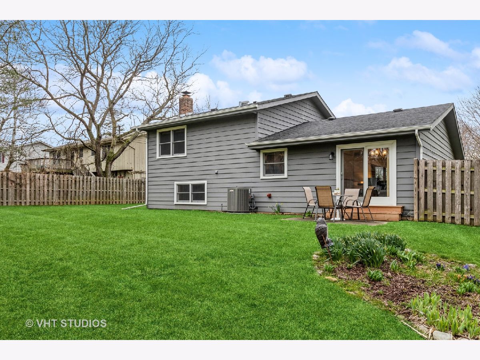
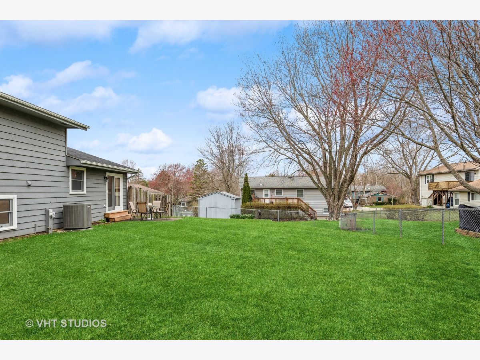
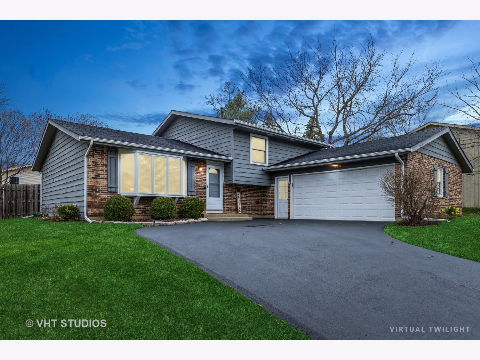
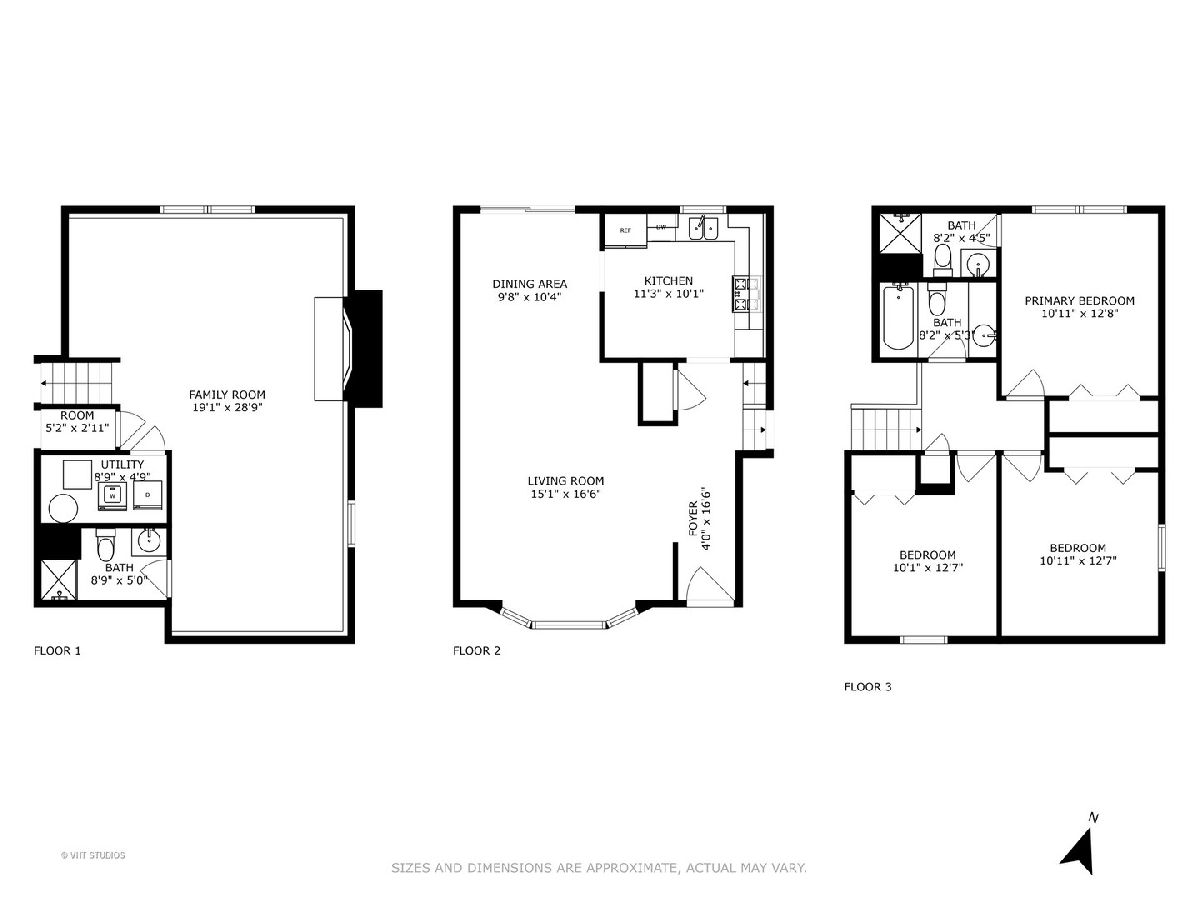
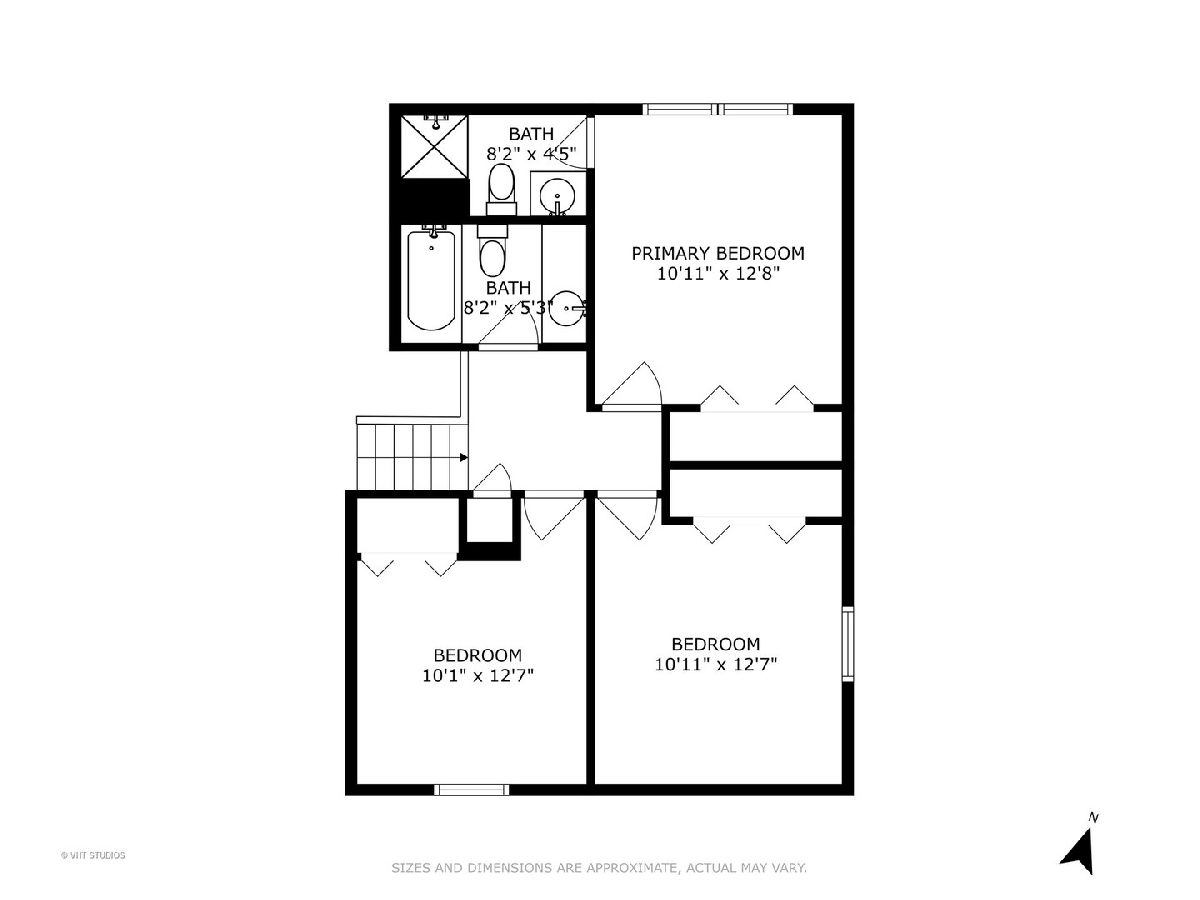
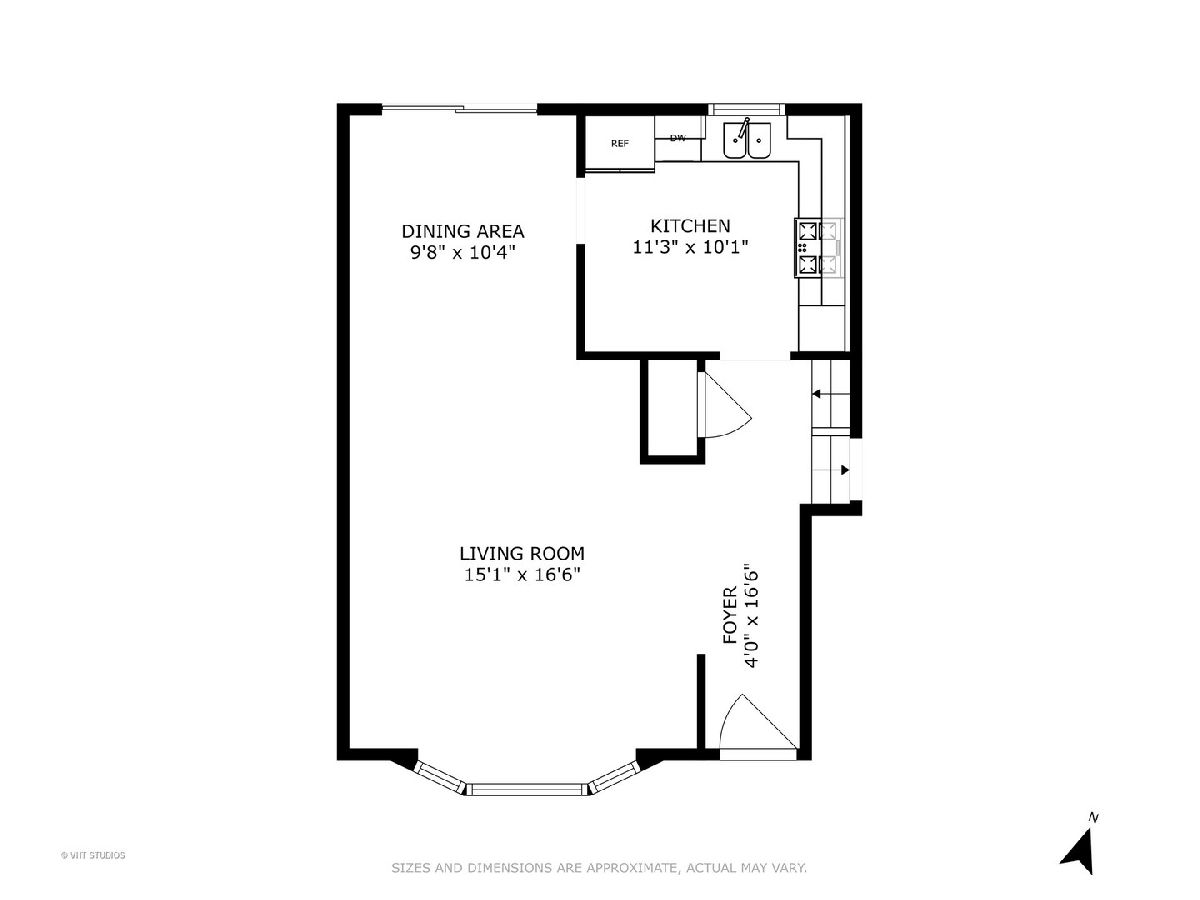
Room Specifics
Total Bedrooms: 3
Bedrooms Above Ground: 3
Bedrooms Below Ground: 0
Dimensions: —
Floor Type: —
Dimensions: —
Floor Type: —
Full Bathrooms: 3
Bathroom Amenities: —
Bathroom in Basement: 0
Rooms: —
Basement Description: Crawl
Other Specifics
| 2.5 | |
| — | |
| Asphalt | |
| — | |
| — | |
| 80X130X80X130 | |
| Unfinished | |
| — | |
| — | |
| — | |
| Not in DB | |
| — | |
| — | |
| — | |
| — |
Tax History
| Year | Property Taxes |
|---|---|
| 2024 | $5,846 |
| 2025 | $6,436 |
Contact Agent
Nearby Similar Homes
Nearby Sold Comparables
Contact Agent
Listing Provided By
Baird & Warner






