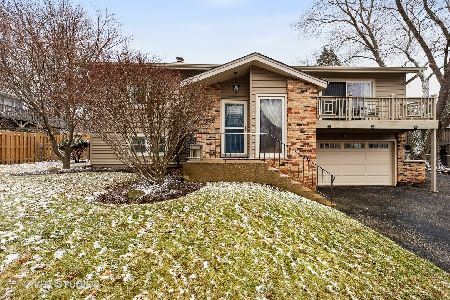605 Chelsea Drive, Algonquin, Illinois 60102
$334,900
|
Sold
|
|
| Status: | Closed |
| Sqft: | 2,250 |
| Cost/Sqft: | $144 |
| Beds: | 3 |
| Baths: | 2 |
| Year Built: | 1978 |
| Property Taxes: | $6,423 |
| Days On Market: | 564 |
| Lot Size: | 0,00 |
Description
Welcome Home! This adorable raised ranch is sure to win your heart with its gleaming hardwood floors. The main level offers an easy flow from the living room straight into the dining room and kitchen. Both rooms feature sliding glass doors that open up to a spacious wraparound deck-perfect for entertaining! The kitchen is well-equipped with plenty of cabinet space, ideal for those who love to cook. You'll find all three bedrooms on this level, along with an updated bathroom that boasts a double vanity. Downstairs, you'll discover a cozy family room with a wood-burning fireplace, a full bath, and a laundry room. Step outside and enjoy a large fenced yard with a built-in fire pit, all easily accessible from the deck above. This home also features new windows on the main level (excluding the bay windows) and a newer roof. Need more storage? The attic, accessible from the primary bedroom closet, has you covered. Plus, an attached two-car garage with extra storage space completes this great home. Don't miss out-come take a closer look!
Property Specifics
| Single Family | |
| — | |
| — | |
| 1978 | |
| — | |
| — | |
| No | |
| — |
| — | |
| — | |
| — / Not Applicable | |
| — | |
| — | |
| — | |
| 12113793 | |
| 1934453001 |
Nearby Schools
| NAME: | DISTRICT: | DISTANCE: | |
|---|---|---|---|
|
Grade School
Eastview Elementary School |
300 | — | |
|
Middle School
Algonquin Middle School |
300 | Not in DB | |
|
High School
Dundee-crown High School |
300 | Not in DB | |
Property History
| DATE: | EVENT: | PRICE: | SOURCE: |
|---|---|---|---|
| 17 Jun, 2013 | Sold | $111,000 | MRED MLS |
| 15 May, 2013 | Under contract | $116,220 | MRED MLS |
| 5 Apr, 2013 | Listed for sale | $116,220 | MRED MLS |
| 4 May, 2020 | Sold | $195,000 | MRED MLS |
| 13 Apr, 2020 | Under contract | $183,800 | MRED MLS |
| 10 Apr, 2020 | Listed for sale | $183,800 | MRED MLS |
| 4 Sep, 2024 | Sold | $334,900 | MRED MLS |
| 24 Jul, 2024 | Under contract | $324,900 | MRED MLS |
| 17 Jul, 2024 | Listed for sale | $324,900 | MRED MLS |
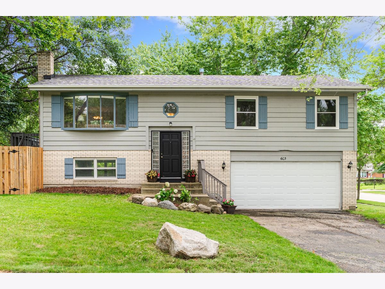
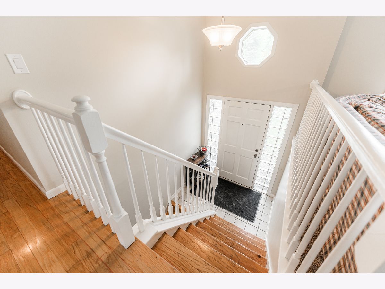
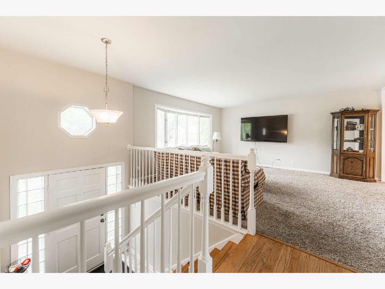
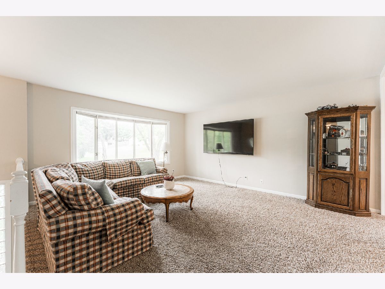
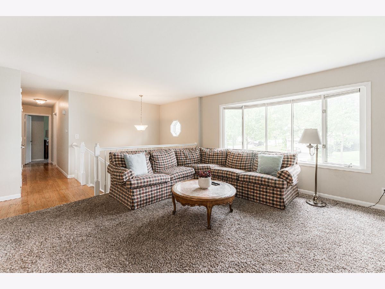
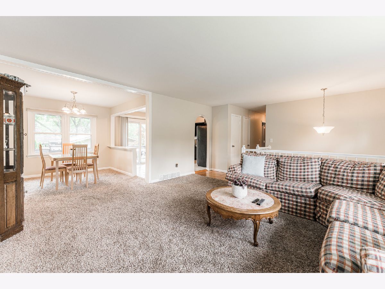
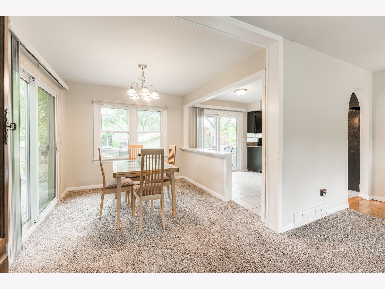
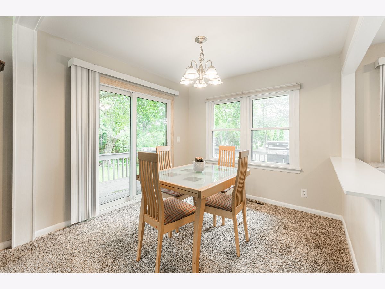
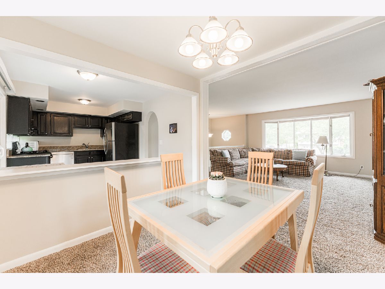
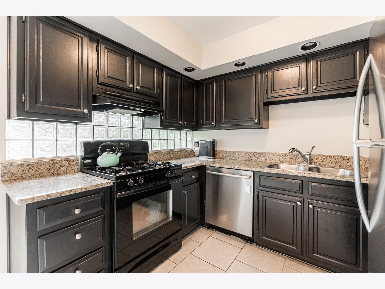
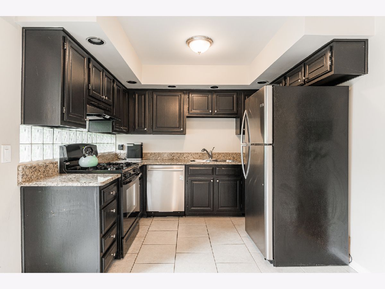
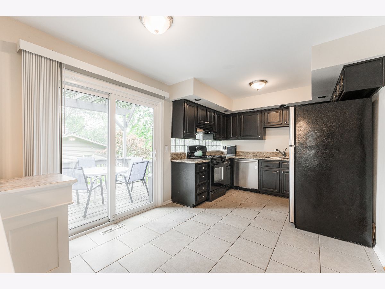
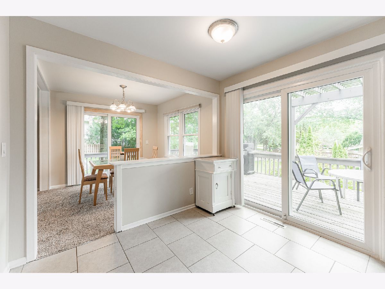
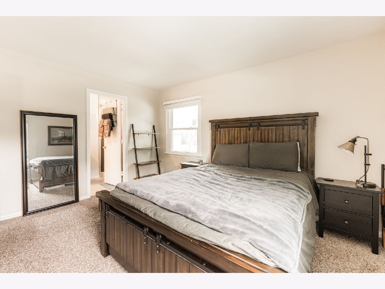
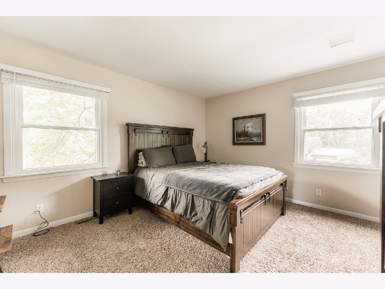
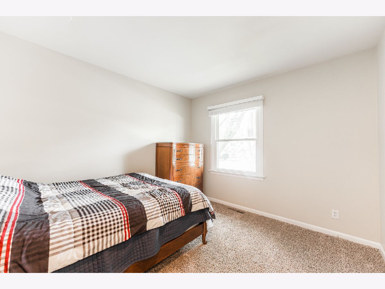
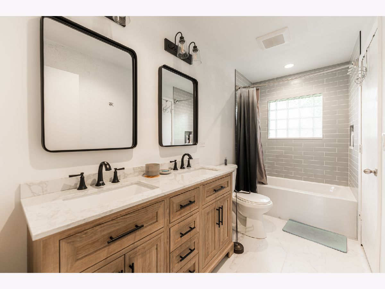
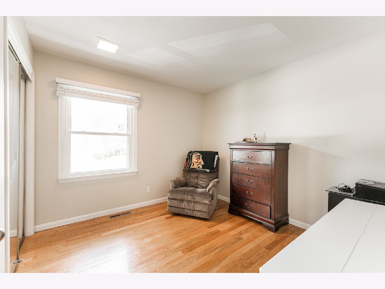
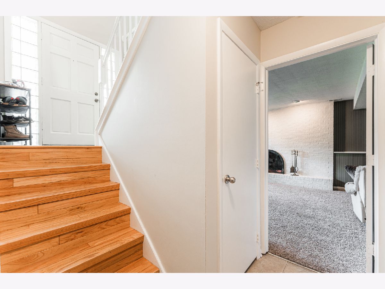
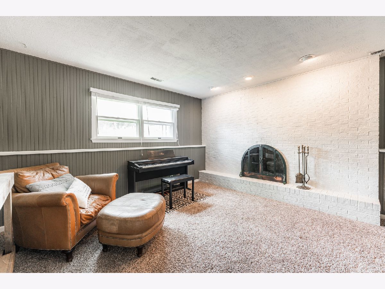
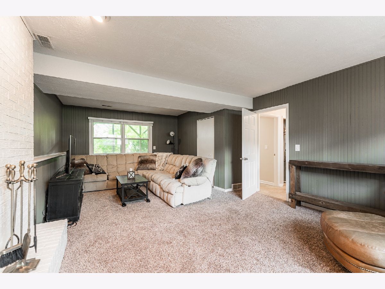
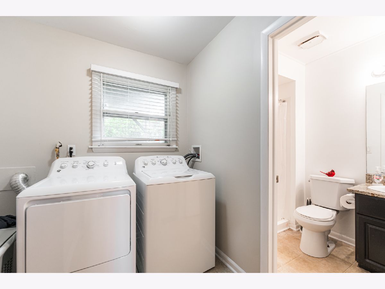
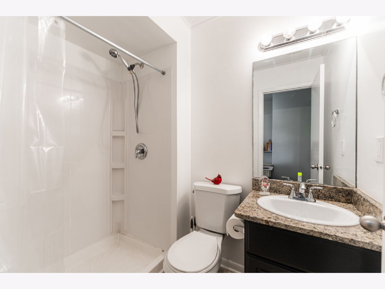
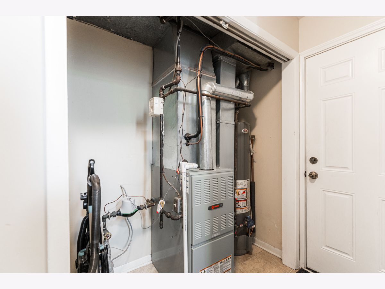
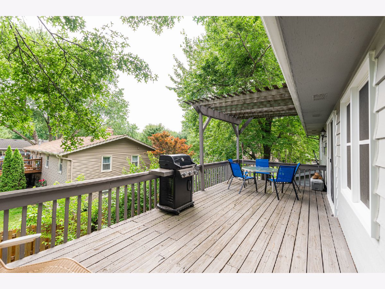
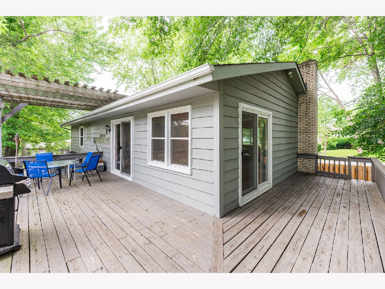
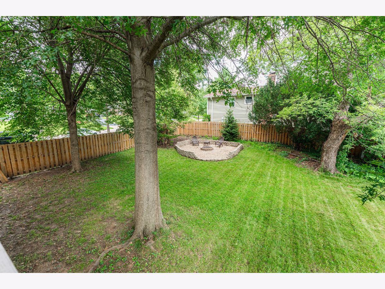
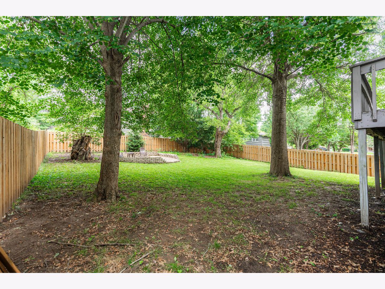
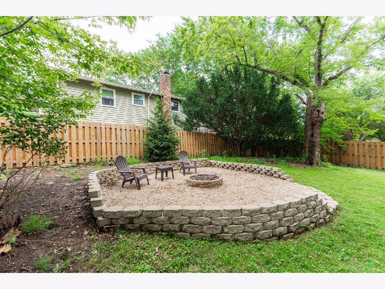
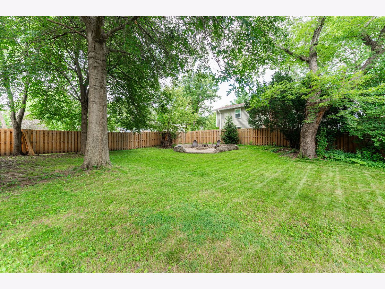
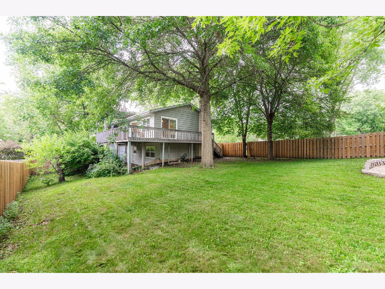
Room Specifics
Total Bedrooms: 3
Bedrooms Above Ground: 3
Bedrooms Below Ground: 0
Dimensions: —
Floor Type: —
Dimensions: —
Floor Type: —
Full Bathrooms: 2
Bathroom Amenities: —
Bathroom in Basement: 1
Rooms: —
Basement Description: Finished
Other Specifics
| 2 | |
| — | |
| — | |
| — | |
| — | |
| 12457 | |
| — | |
| — | |
| — | |
| — | |
| Not in DB | |
| — | |
| — | |
| — | |
| — |
Tax History
| Year | Property Taxes |
|---|---|
| 2013 | $4,861 |
| 2020 | $6,127 |
| 2024 | $6,423 |
Contact Agent
Nearby Similar Homes
Nearby Sold Comparables
Contact Agent
Listing Provided By
RE/MAX Achievers








