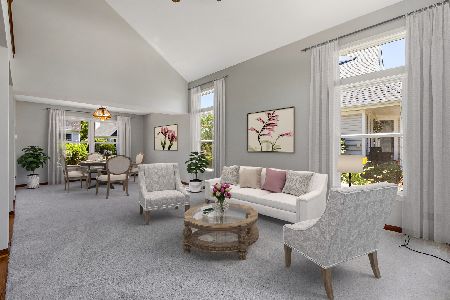600 Delaware Lane, Elk Grove Village, Illinois 60007
$445,000
|
Sold
|
|
| Status: | Closed |
| Sqft: | 1,837 |
| Cost/Sqft: | $239 |
| Beds: | 4 |
| Baths: | 3 |
| Year Built: | 1986 |
| Property Taxes: | $8,733 |
| Days On Market: | 1771 |
| Lot Size: | 0,16 |
Description
You want move-in condition? I've got your move-in condition. So much redone in this house located in the highly desirable Westgate subdivision. Hardwood floors & solid core doors everywhere- not a stitch of carpet- plus a totally redone staircase. Inviting foyer, open concept layout and volume ceilings make the 1st floor an ideal space. Upgraded lighting throughout as well as white trim and newer window treatments. Updated kitchen with 42" maple cabinets, stainless steel appliances, hardware, backsplash & island (removable). Recently remodeled hall bathrooms + updated gas fireplace. Basement also recently finished with painted ceilings for volume & vinyl wood plank flooring. Large secluded master suite and 1st floor laundry room. Roof replaced in 2017 along with some siding. An improved drainage system installed with extended, underground downspouts + patio + privacy landscaping added in 2020. Extremely convenient location to several different parks, Elementary & Middle Schools, Highways & Woodfield Shopping Mall.
Property Specifics
| Single Family | |
| — | |
| — | |
| 1986 | |
| Full | |
| — | |
| No | |
| 0.16 |
| Cook | |
| Westgate | |
| 0 / Not Applicable | |
| None | |
| Public | |
| Public Sewer | |
| 11034850 | |
| 07264070320000 |
Nearby Schools
| NAME: | DISTRICT: | DISTANCE: | |
|---|---|---|---|
|
Grade School
Fredrick Nerge Elementary School |
54 | — | |
|
Middle School
Margaret Mead Junior High School |
54 | Not in DB | |
|
High School
J B Conant High School |
211 | Not in DB | |
Property History
| DATE: | EVENT: | PRICE: | SOURCE: |
|---|---|---|---|
| 11 May, 2021 | Sold | $445,000 | MRED MLS |
| 29 Mar, 2021 | Under contract | $439,900 | MRED MLS |
| 27 Mar, 2021 | Listed for sale | $439,900 | MRED MLS |
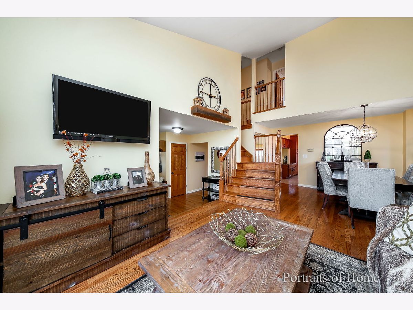
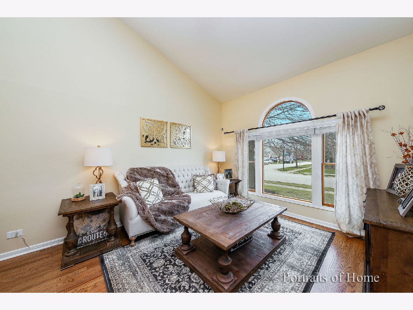
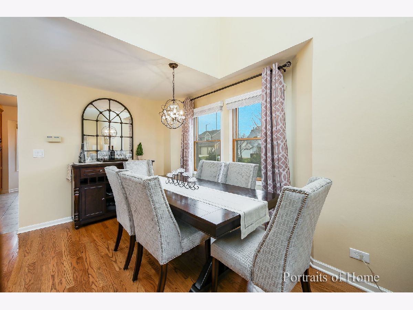
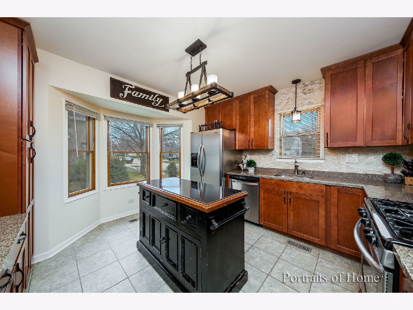
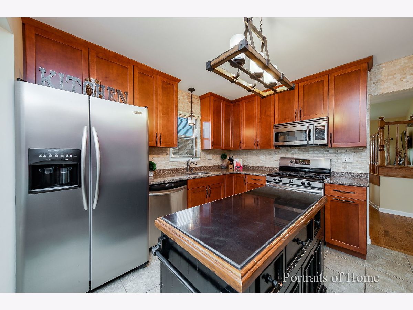
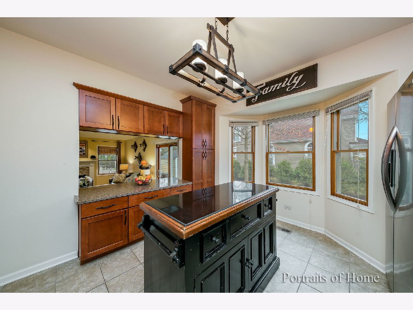
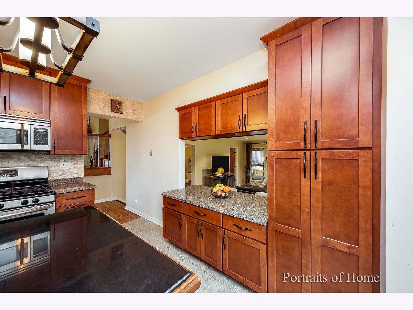
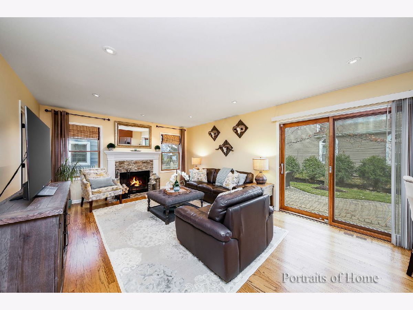
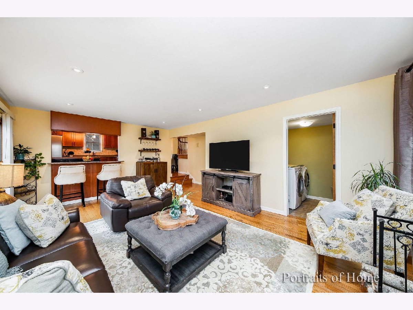
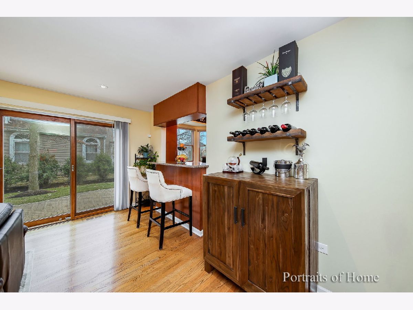
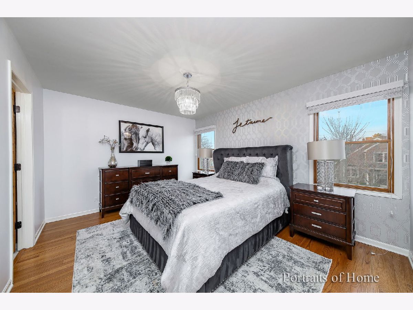
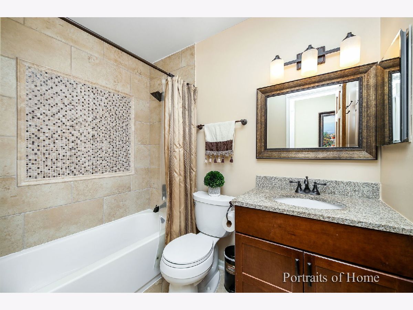
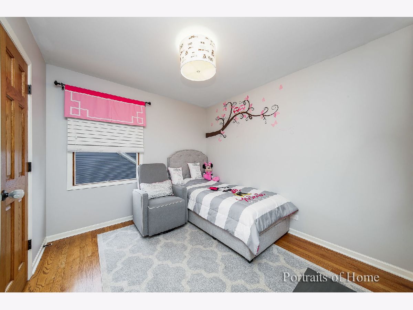
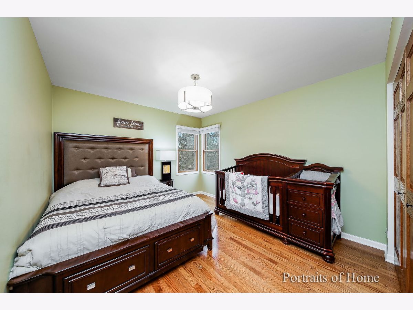
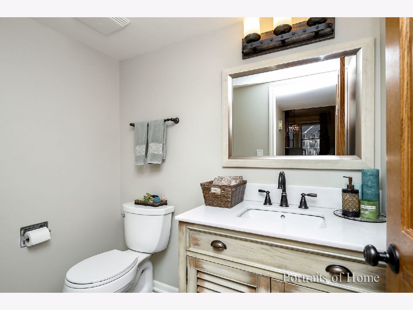
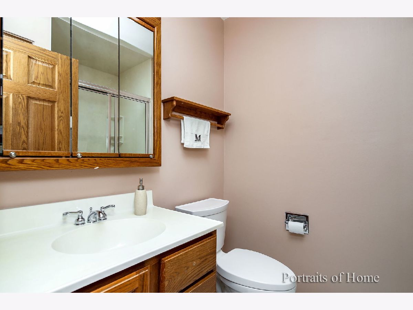
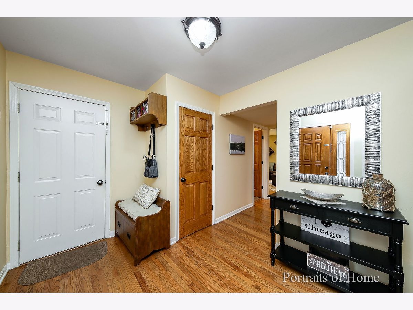
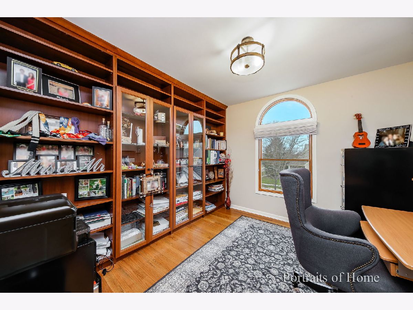
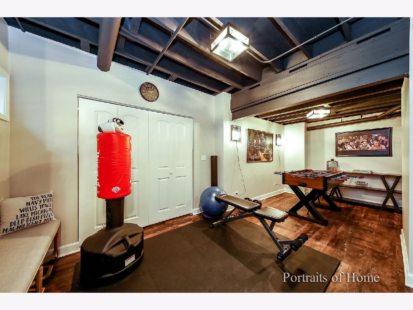
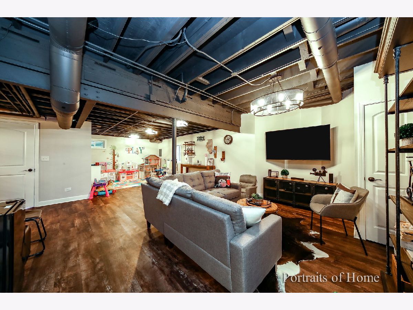
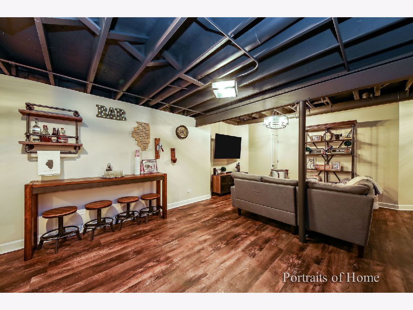
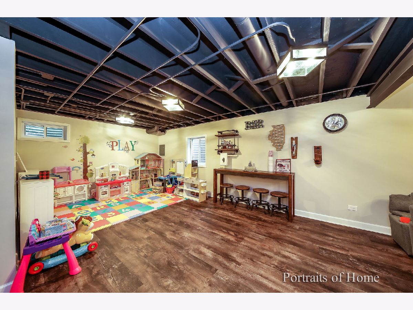
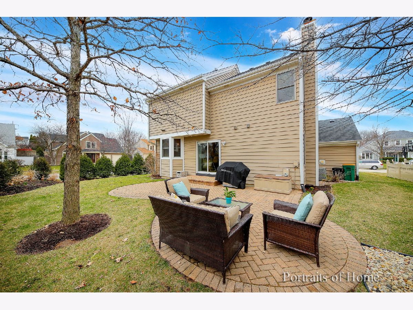
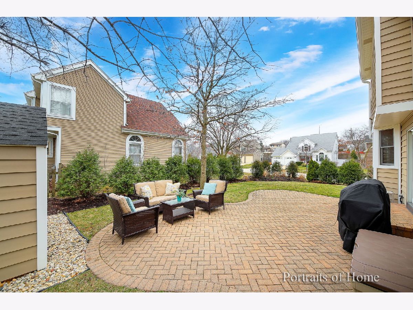
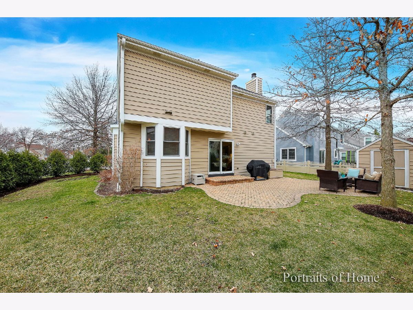
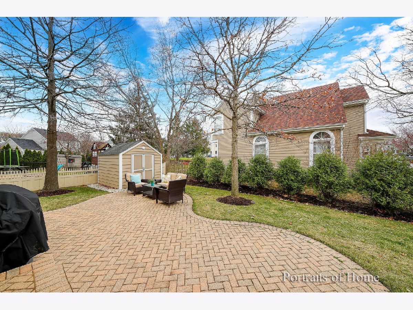
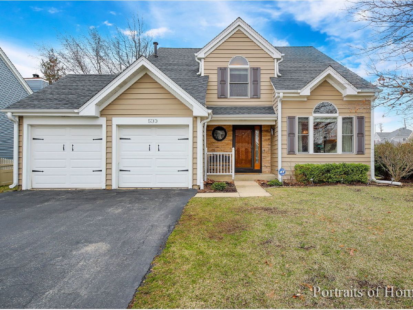
Room Specifics
Total Bedrooms: 4
Bedrooms Above Ground: 4
Bedrooms Below Ground: 0
Dimensions: —
Floor Type: Hardwood
Dimensions: —
Floor Type: Hardwood
Dimensions: —
Floor Type: Hardwood
Full Bathrooms: 3
Bathroom Amenities: —
Bathroom in Basement: 0
Rooms: Foyer
Basement Description: Finished
Other Specifics
| 2 | |
| Concrete Perimeter | |
| Asphalt | |
| Patio, Brick Paver Patio, Storms/Screens | |
| Corner Lot | |
| 99X70X99X70 | |
| — | |
| Full | |
| Vaulted/Cathedral Ceilings, Hardwood Floors, First Floor Laundry | |
| Double Oven, Range, Microwave, Dishwasher, Refrigerator, High End Refrigerator, Washer, Dryer, Disposal, Stainless Steel Appliance(s) | |
| Not in DB | |
| Park, Curbs, Sidewalks, Street Lights, Street Paved | |
| — | |
| — | |
| Gas Log, Gas Starter |
Tax History
| Year | Property Taxes |
|---|---|
| 2021 | $8,733 |
Contact Agent
Nearby Similar Homes
Nearby Sold Comparables
Contact Agent
Listing Provided By
Berkshire Hathaway HomeServices Chicago







