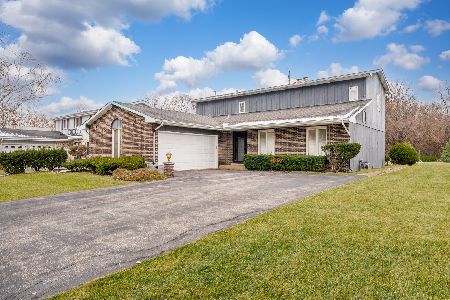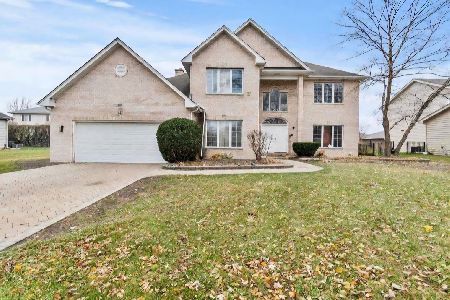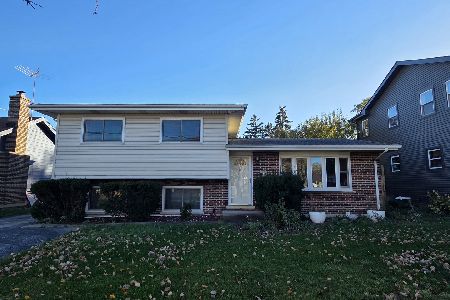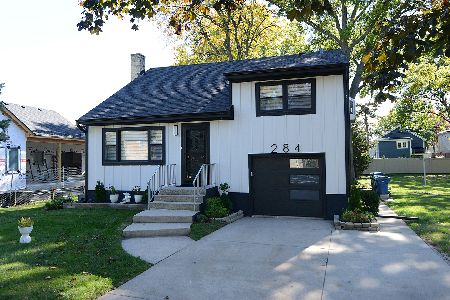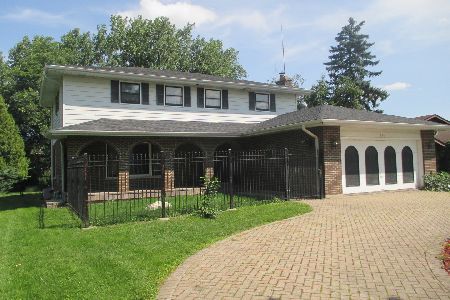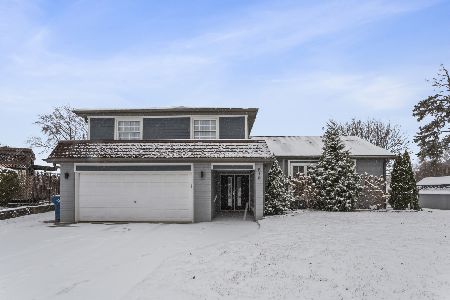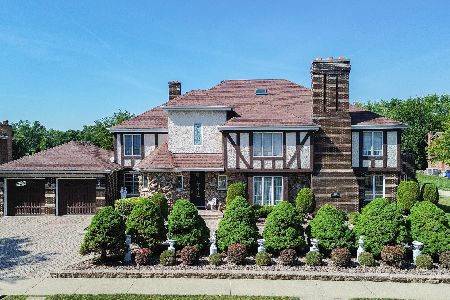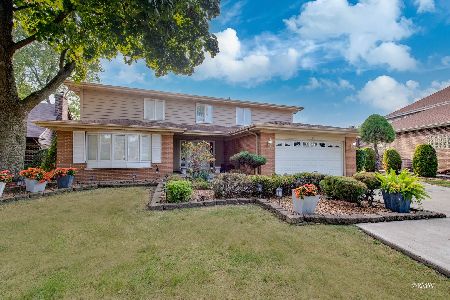600 Diana Court, Bensenville, Illinois 60106
$430,000
|
Sold
|
|
| Status: | Closed |
| Sqft: | 3,014 |
| Cost/Sqft: | $149 |
| Beds: | 4 |
| Baths: | 4 |
| Year Built: | 1978 |
| Property Taxes: | $11,317 |
| Days On Market: | 1655 |
| Lot Size: | 0,20 |
Description
Wonderful custom-built home overlooking 12th tee @ River Forest Country Club!!! Great lot within sought-after Brentwood East subdivision. Spacious & open floorplan w/HUGE room sizes throughout, spectacular master bedroom suite w/separate sitting area & enormous walk-in closet, and a gorgeous, fully-landscaped lot. Amenities include hardwood flooring & staircase, granite tops in kitchen & all baths, beautiful kitchen w/solid oak cabinetry & dry-bar, stainless steel appliance package, TONS of storage, full masonry fireplace, finished basement (pool table can stay) & more. Updates within the last 6 years include new roof, kitchen & bath granite tops/under-mount sinks/faucets, hardwood flooring, light fixtures, kitchen tile backsplash, bath tile, shower doors, bath fixtures, interior and exterior painting, dishwasher.....the list goes on!!! Minutes from downtown Elmhurst, Bensenville ice arena, water park, movie theater, White Pines Golf Course, and Bo Jackson's Elite Sports Dome. Terrific home in a spectacular setting -- lots of HOUSE for the money!!!
Property Specifics
| Single Family | |
| — | |
| Traditional | |
| 1978 | |
| Full | |
| CUSTOM | |
| No | |
| 0.2 |
| Du Page | |
| Brentwood East | |
| 0 / Not Applicable | |
| None | |
| Lake Michigan | |
| Public Sewer, Sewer-Storm | |
| 11149724 | |
| 0324405003 |
Nearby Schools
| NAME: | DISTRICT: | DISTANCE: | |
|---|---|---|---|
|
Grade School
Tioga Elementary School |
2 | — | |
|
Middle School
Blackhawk Middle School |
2 | Not in DB | |
|
High School
Fenton High School |
100 | Not in DB | |
Property History
| DATE: | EVENT: | PRICE: | SOURCE: |
|---|---|---|---|
| 21 Aug, 2021 | Sold | $430,000 | MRED MLS |
| 14 Jul, 2021 | Under contract | $449,900 | MRED MLS |
| 8 Jul, 2021 | Listed for sale | $449,900 | MRED MLS |
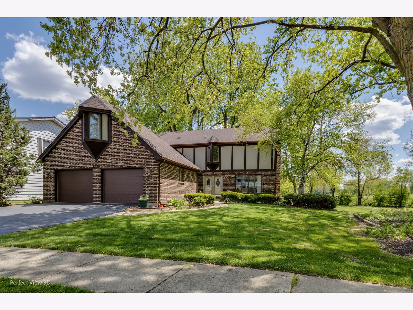
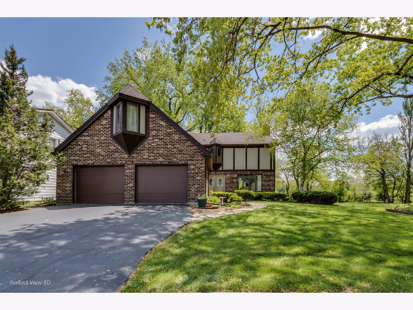
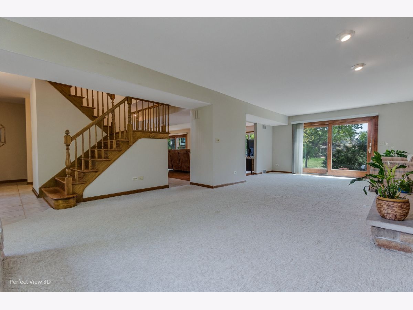
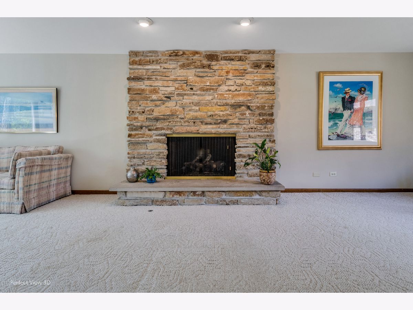
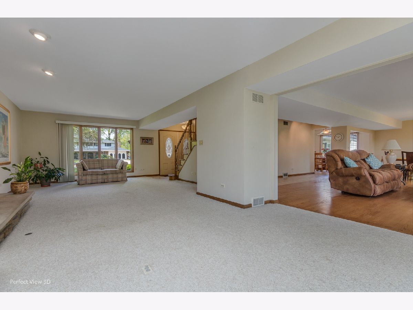
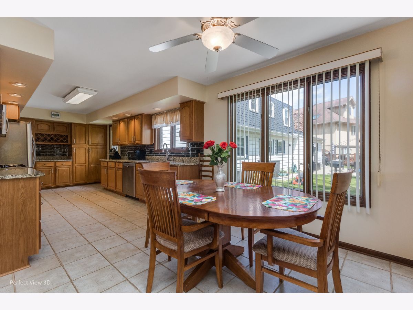
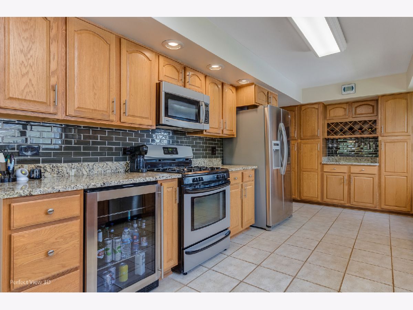
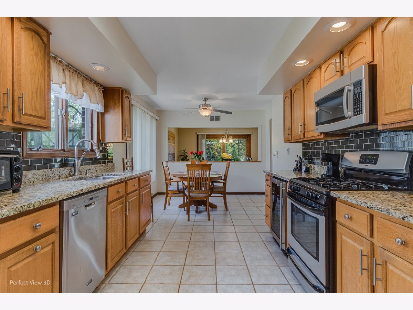
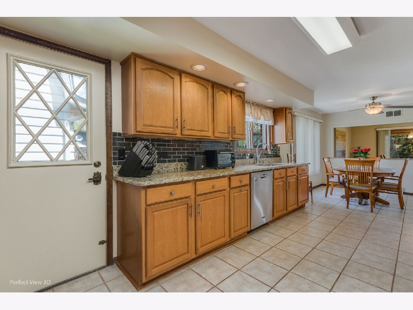
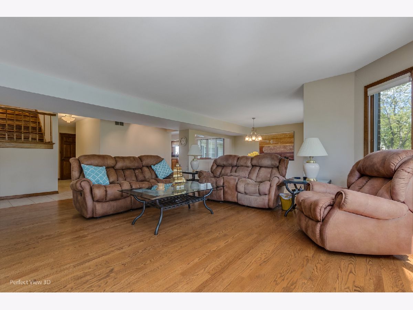
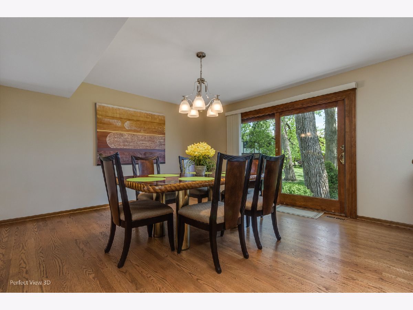
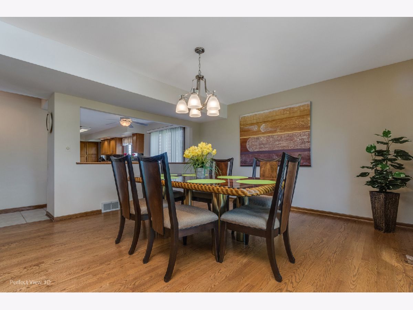
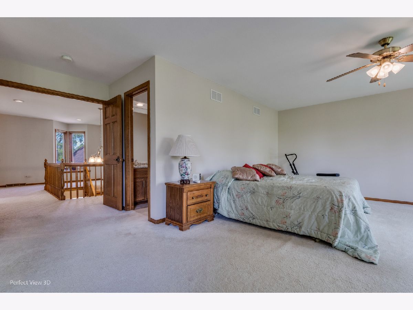
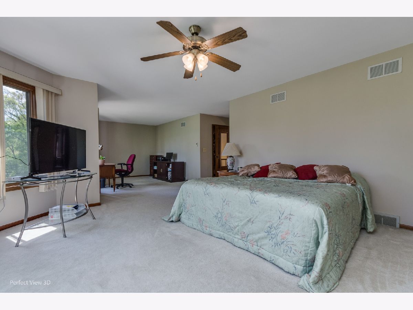
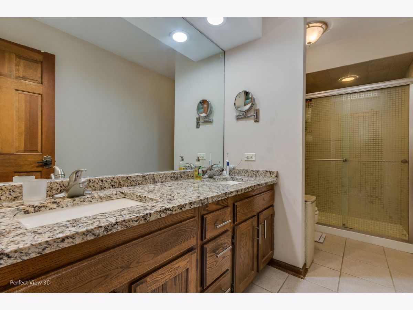
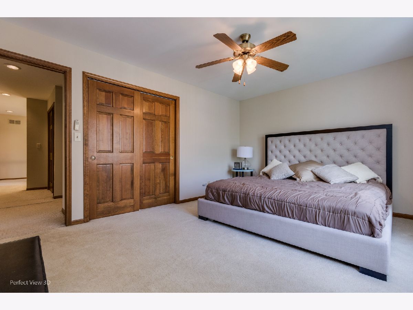
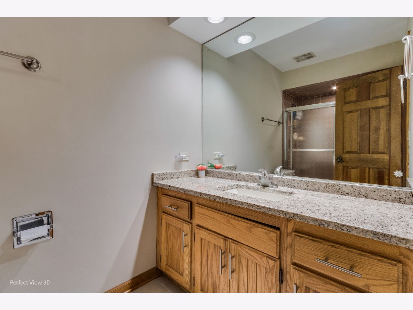
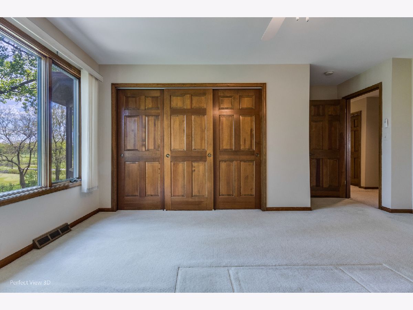
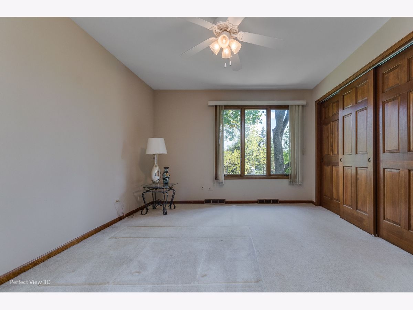
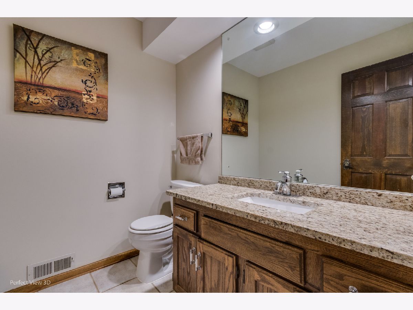
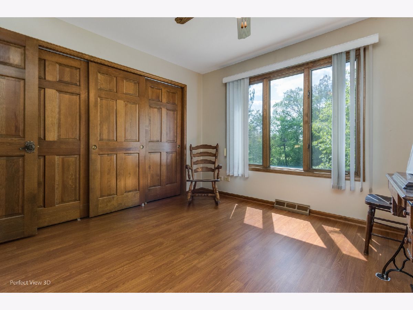
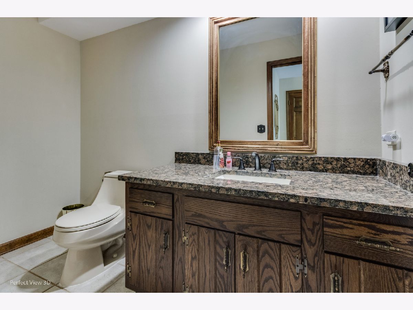
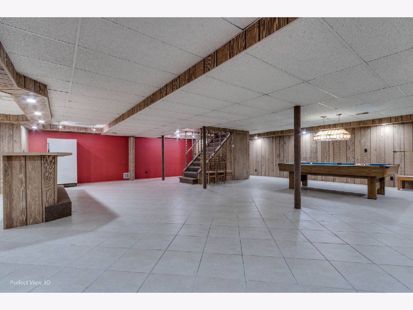
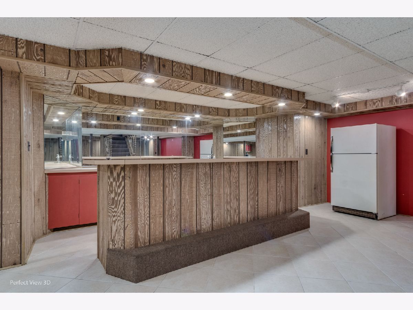
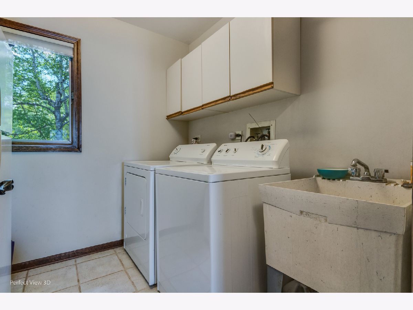
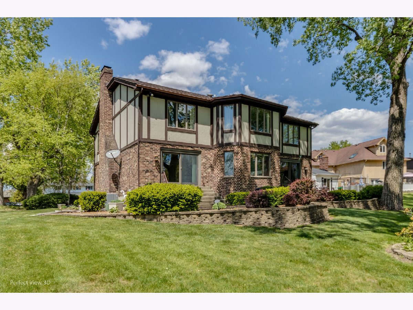
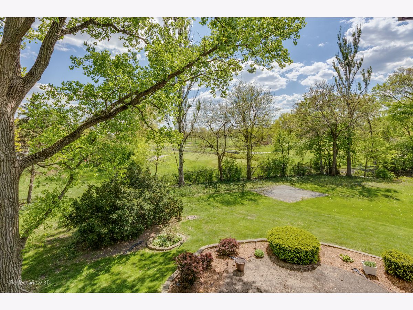
Room Specifics
Total Bedrooms: 4
Bedrooms Above Ground: 4
Bedrooms Below Ground: 0
Dimensions: —
Floor Type: Carpet
Dimensions: —
Floor Type: Carpet
Dimensions: —
Floor Type: Wood Laminate
Full Bathrooms: 4
Bathroom Amenities: Separate Shower,Double Sink
Bathroom in Basement: 0
Rooms: Sitting Room,Breakfast Room,Recreation Room,Utility Room-Lower Level,Attic
Basement Description: Finished,Crawl
Other Specifics
| 2 | |
| Concrete Perimeter | |
| Asphalt | |
| Patio, Porch, Storms/Screens | |
| Golf Course Lot,Landscaped | |
| 63 X 143 | |
| Pull Down Stair,Unfinished | |
| Full | |
| Bar-Dry, Bar-Wet, Hardwood Floors, First Floor Laundry, Built-in Features, Walk-In Closet(s), Granite Counters | |
| Range, Microwave, Dishwasher, Refrigerator, Washer, Dryer, Disposal, Wine Refrigerator | |
| Not in DB | |
| Park, Curbs, Sidewalks, Street Lights, Street Paved | |
| — | |
| — | |
| Wood Burning, Attached Fireplace Doors/Screen, Gas Log |
Tax History
| Year | Property Taxes |
|---|---|
| 2021 | $11,317 |
Contact Agent
Nearby Similar Homes
Nearby Sold Comparables
Contact Agent
Listing Provided By
Cassano Realty

