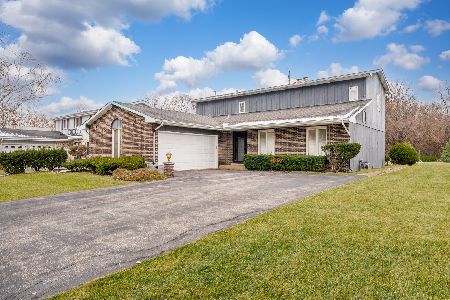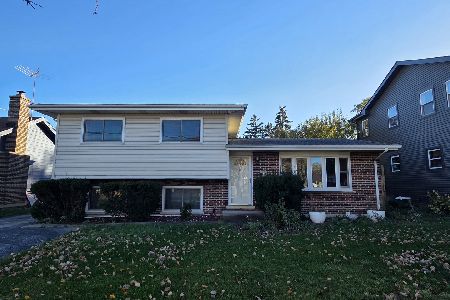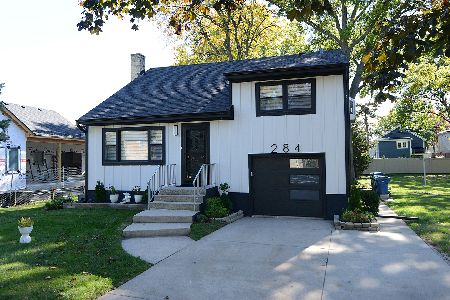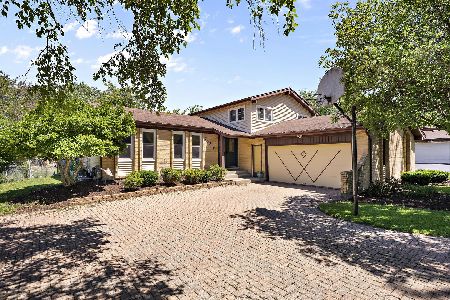601 Diana Court, Bensenville, Illinois 60106
$395,000
|
Sold
|
|
| Status: | Closed |
| Sqft: | 2,282 |
| Cost/Sqft: | $175 |
| Beds: | 4 |
| Baths: | 3 |
| Year Built: | 1977 |
| Property Taxes: | $10,767 |
| Days On Market: | 913 |
| Lot Size: | 0,34 |
Description
One Owner Brentwood East 2 Story Center Entry Colonial on Over a 1/3 Of a Acre Lot Bordering Creekside Park. Huge 40x10 Screen Porch/Florida Room View's Fully Fenced Back Yard. Brick Paver Circular Driveway. 2.5 Car Attached Garage. 3469 Square Feet Including Full Partially Finished Basement. First Floor Family Room Features Gas Fireplace, 4 Large Bedrooms on 2nd Floor All Feature Walk-in Closets. Full Basement has Rec. Area, Office and Storage Room. Bring Your Decorating Ideas to This Large Solid 2 Story in One Of Bensenville's Nicest Area's. Walking Distance to Redmond Park and Edge Ice Arena
Property Specifics
| Single Family | |
| — | |
| — | |
| 1977 | |
| — | |
| — | |
| No | |
| 0.34 |
| Du Page | |
| — | |
| — / Not Applicable | |
| — | |
| — | |
| — | |
| 11835246 | |
| 0324404010 |
Nearby Schools
| NAME: | DISTRICT: | DISTANCE: | |
|---|---|---|---|
|
Grade School
Tioga Elementary School |
2 | — | |
|
Middle School
Blackhawk Middle School |
2 | Not in DB | |
|
High School
Fenton High School |
100 | Not in DB | |
Property History
| DATE: | EVENT: | PRICE: | SOURCE: |
|---|---|---|---|
| 31 Aug, 2023 | Sold | $395,000 | MRED MLS |
| 26 Jul, 2023 | Under contract | $399,900 | MRED MLS |
| 19 Jul, 2023 | Listed for sale | $399,900 | MRED MLS |
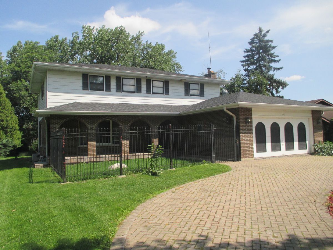
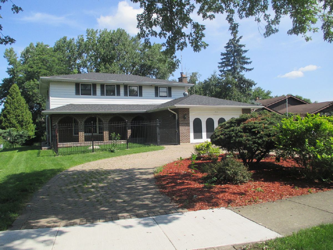
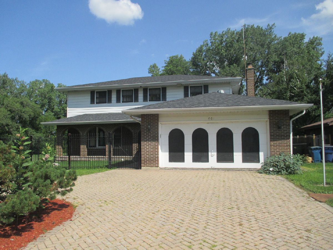
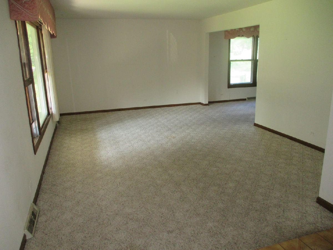
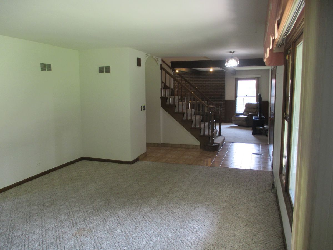
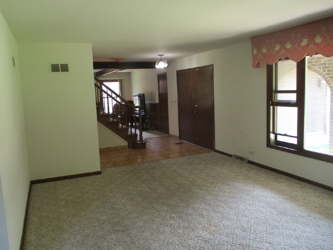
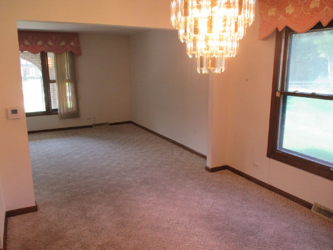
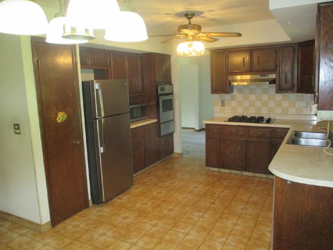
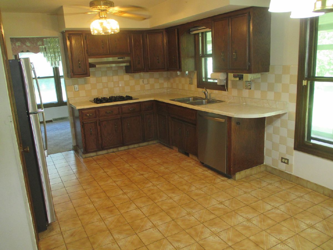
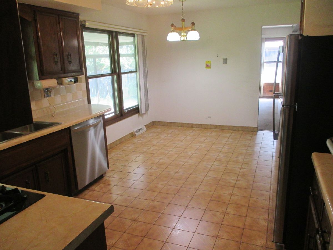
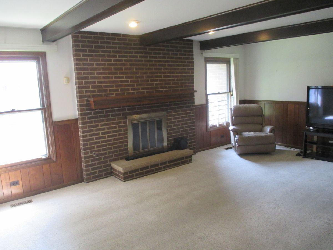
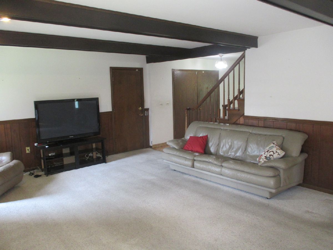
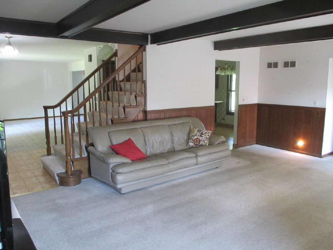
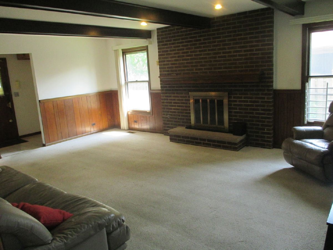
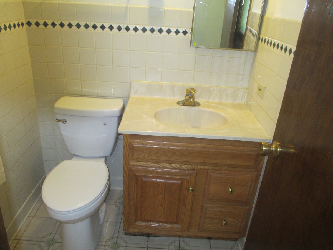
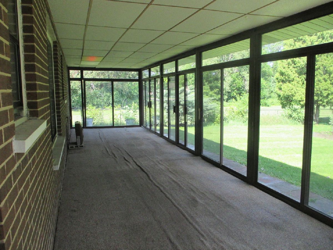
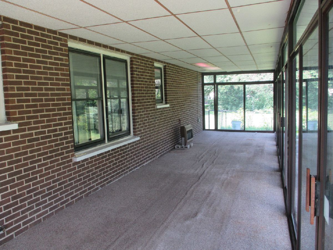
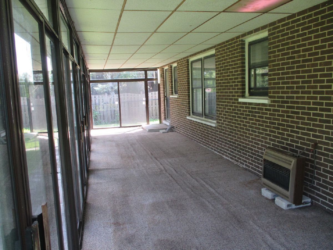
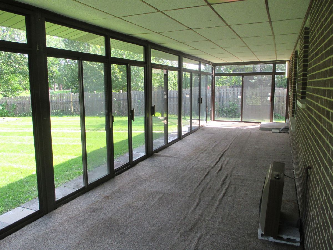
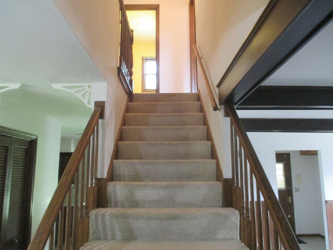
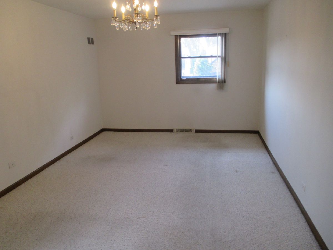
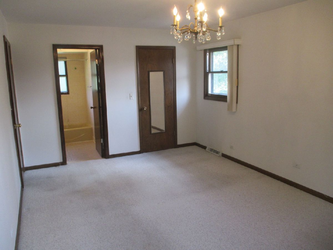
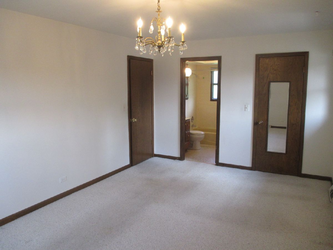
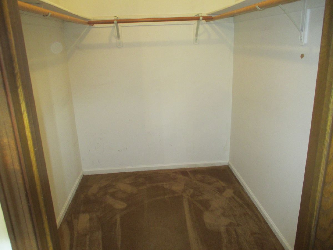
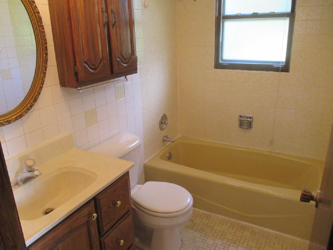
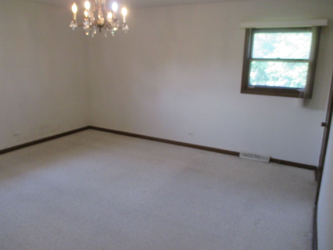
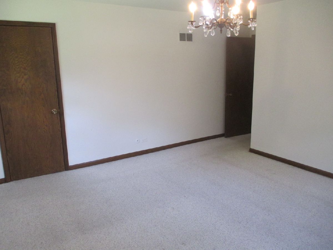
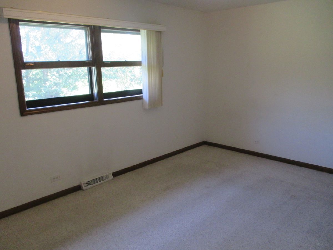
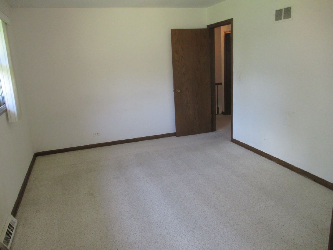
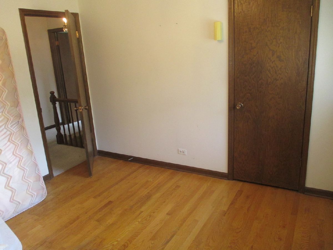
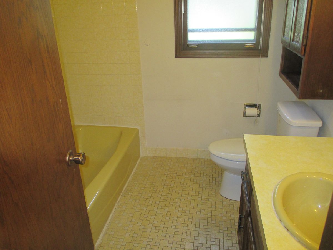
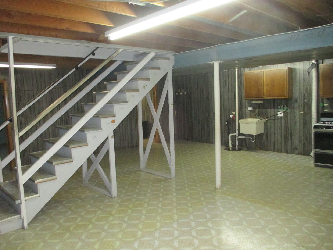
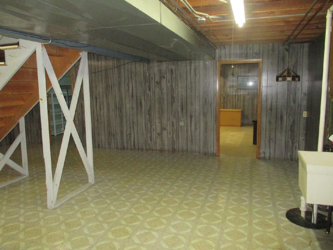
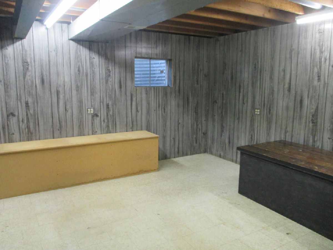
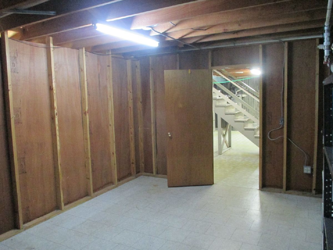
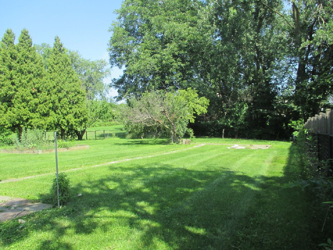


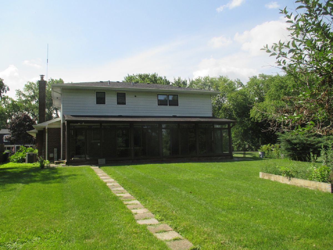
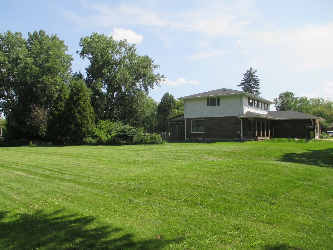

Room Specifics
Total Bedrooms: 4
Bedrooms Above Ground: 4
Bedrooms Below Ground: 0
Dimensions: —
Floor Type: —
Dimensions: —
Floor Type: —
Dimensions: —
Floor Type: —
Full Bathrooms: 3
Bathroom Amenities: —
Bathroom in Basement: 0
Rooms: —
Basement Description: Partially Finished
Other Specifics
| 2.5 | |
| — | |
| Brick,Circular | |
| — | |
| — | |
| 74X215X76X186 | |
| — | |
| — | |
| — | |
| — | |
| Not in DB | |
| — | |
| — | |
| — | |
| — |
Tax History
| Year | Property Taxes |
|---|---|
| 2023 | $10,767 |
Contact Agent
Nearby Similar Homes
Nearby Sold Comparables
Contact Agent
Listing Provided By
RE/MAX Central Inc.

