600 Forest Avenue, Glen Ellyn, Illinois 60137
$1,315,000
|
Sold
|
|
| Status: | Closed |
| Sqft: | 3,252 |
| Cost/Sqft: | $415 |
| Beds: | 3 |
| Baths: | 4 |
| Year Built: | 1952 |
| Property Taxes: | $24,051 |
| Days On Market: | 313 |
| Lot Size: | 0,46 |
Description
Lake Ellyn Gem - A Nature Lover's Retreat! Nestled on a picturesque 19,898 sq ft lot in one of Glen Ellyn's most coveted locations, this meticulously maintained home offers 5,671 sq ft of living space filled with warmth and charm. Gleaming hardwood floors flow throughout, enhancing the home's inviting atmosphere. At the heart of the home is a beautifully updated chef's kitchen, where you can enjoy serene backyard views while preparing meals. Natural light pours in through expansive windows and skylights, creating a bright and airy feel. A spacious three-season sunroom lets you take in nature year-round, while two first-floor family rooms provide versatile living space. The oversized living room offers the flexibility to be converted into a fourth bedroom or a prime home office. An expansive dining room is perfect for entertaining, while two cozy fireplaces add warmth and character. The primary suite is a true retreat, featuring an updated spa-like bath and a generous walk-in closet. The finished basement adds even more living space, complete with a half bath. A 2.5-car garage provides ample storage. All of this is just steps from downtown Glen Ellyn, the Metra, Forest Glen, Hadley, Glenbard West, and, of course, scenic Lake Ellyn. Don't miss this rare opportunity to own in a premier location!
Property Specifics
| Single Family | |
| — | |
| — | |
| 1952 | |
| — | |
| — | |
| No | |
| 0.46 |
| — | |
| — | |
| 0 / Not Applicable | |
| — | |
| — | |
| — | |
| 12312155 | |
| 0511124020 |
Nearby Schools
| NAME: | DISTRICT: | DISTANCE: | |
|---|---|---|---|
|
Grade School
Forest Glen Elementary School |
41 | — | |
|
Middle School
Hadley Junior High School |
41 | Not in DB | |
|
High School
Glenbard West High School |
87 | Not in DB | |
Property History
| DATE: | EVENT: | PRICE: | SOURCE: |
|---|---|---|---|
| 18 Jun, 2013 | Sold | $785,000 | MRED MLS |
| 22 Apr, 2013 | Under contract | $849,000 | MRED MLS |
| — | Last price change | $899,000 | MRED MLS |
| 8 Feb, 2013 | Listed for sale | $925,000 | MRED MLS |
| 4 Jun, 2025 | Sold | $1,315,000 | MRED MLS |
| 26 Mar, 2025 | Under contract | $1,350,000 | MRED MLS |
| 14 Mar, 2025 | Listed for sale | $1,350,000 | MRED MLS |
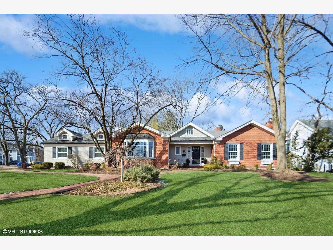
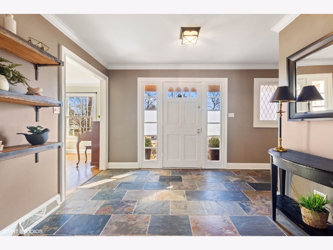
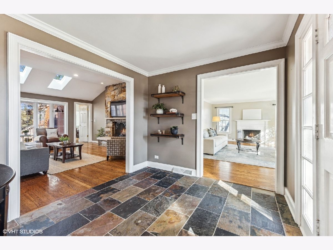
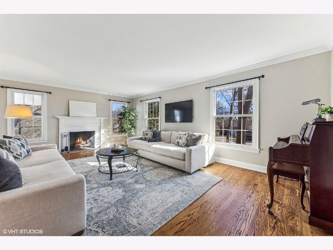
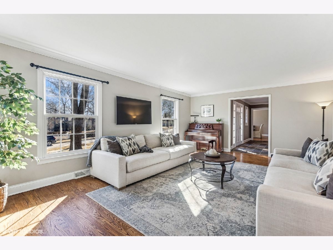
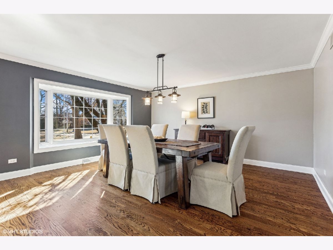
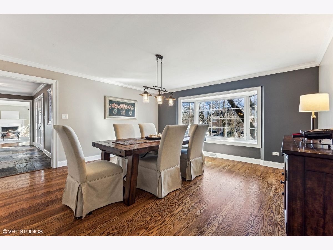
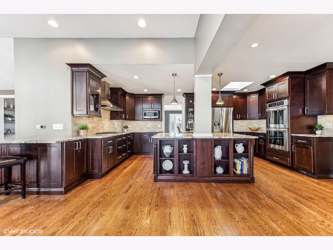
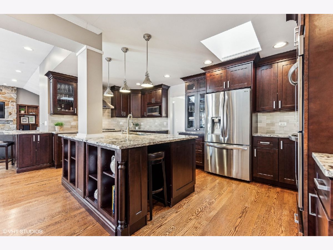
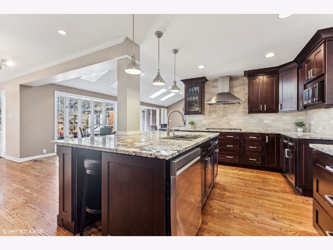
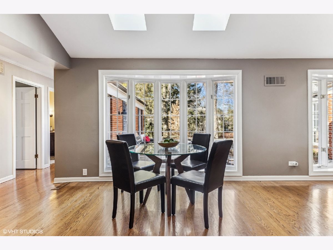
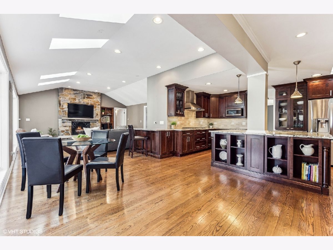
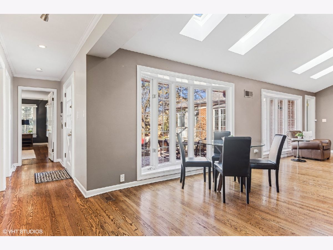
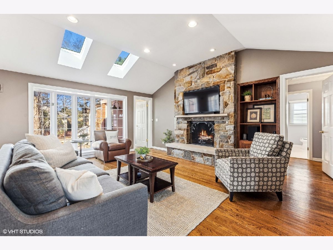
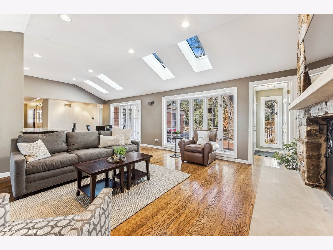
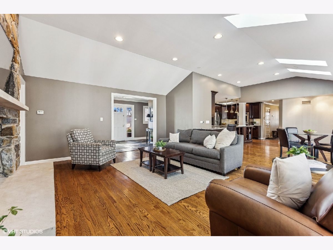
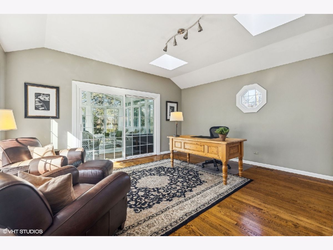
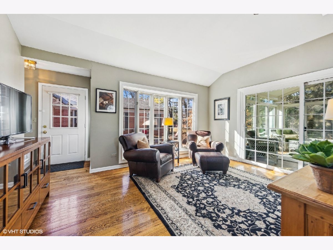
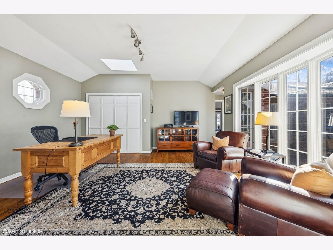
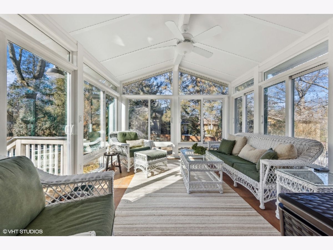
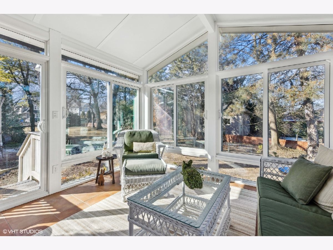
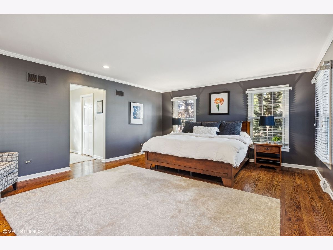
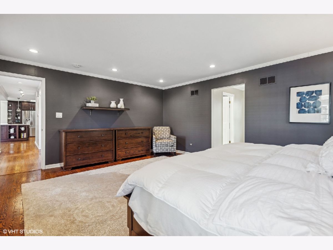
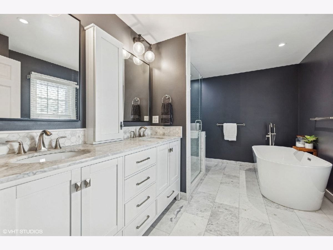
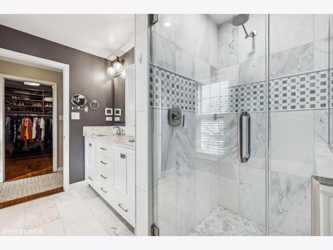
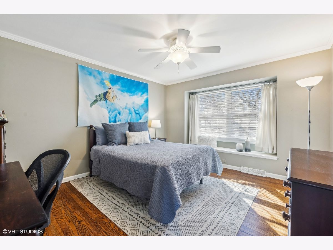
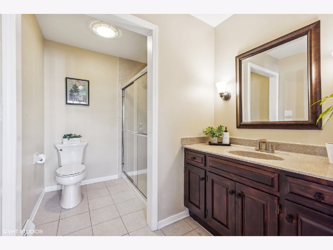
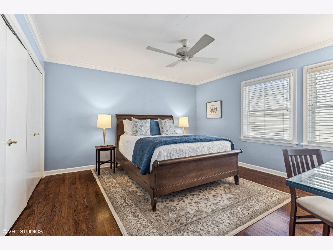
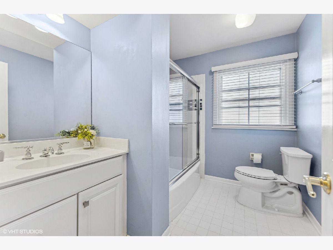
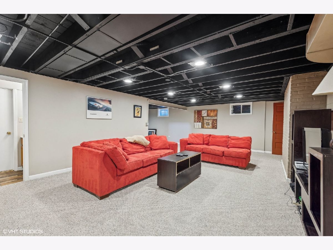
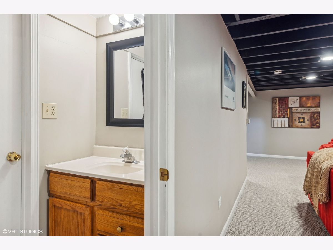
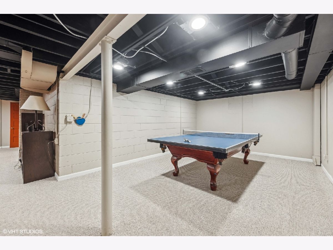
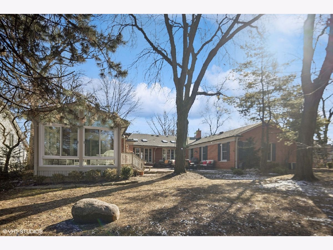
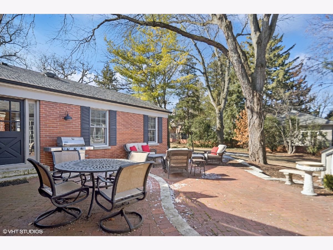
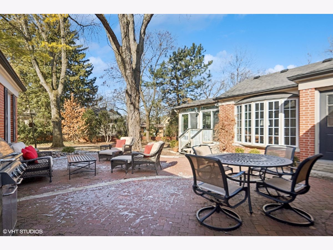
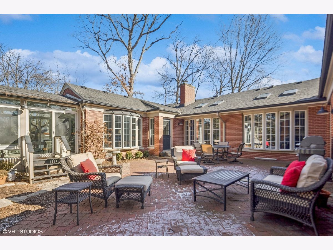
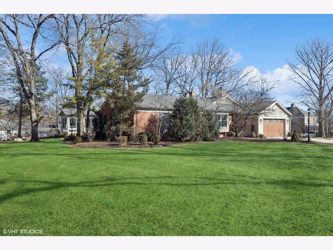
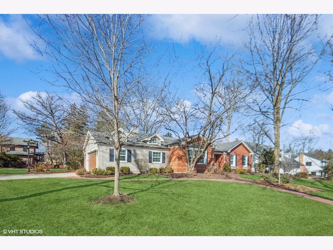
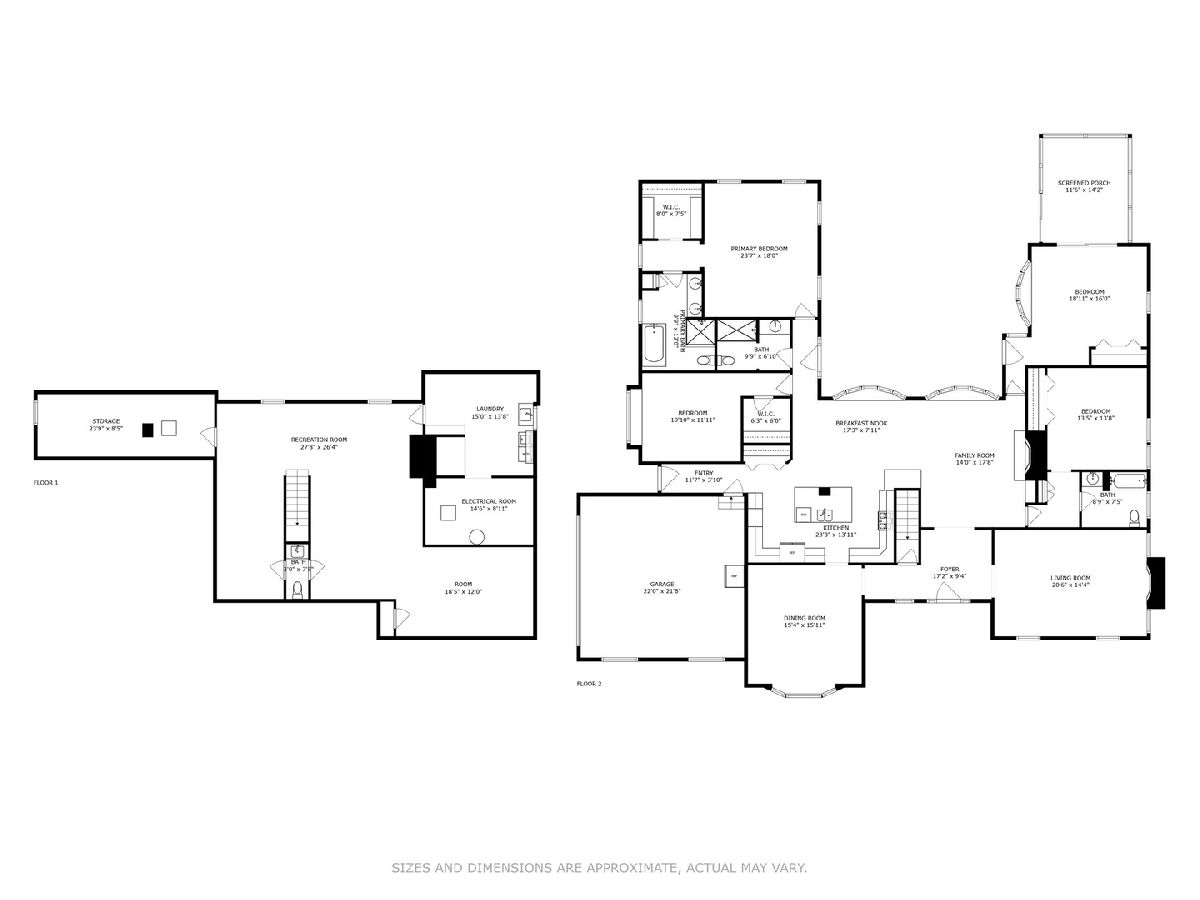
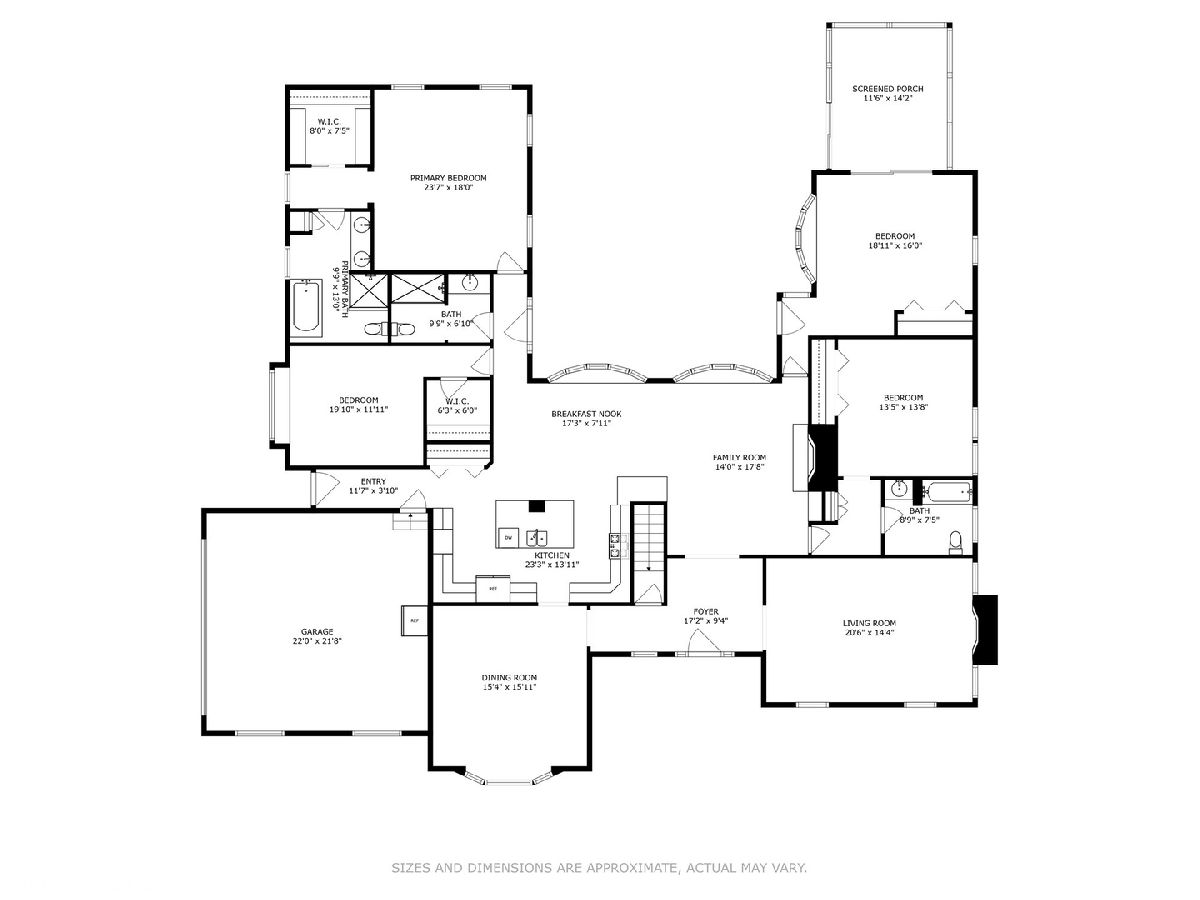
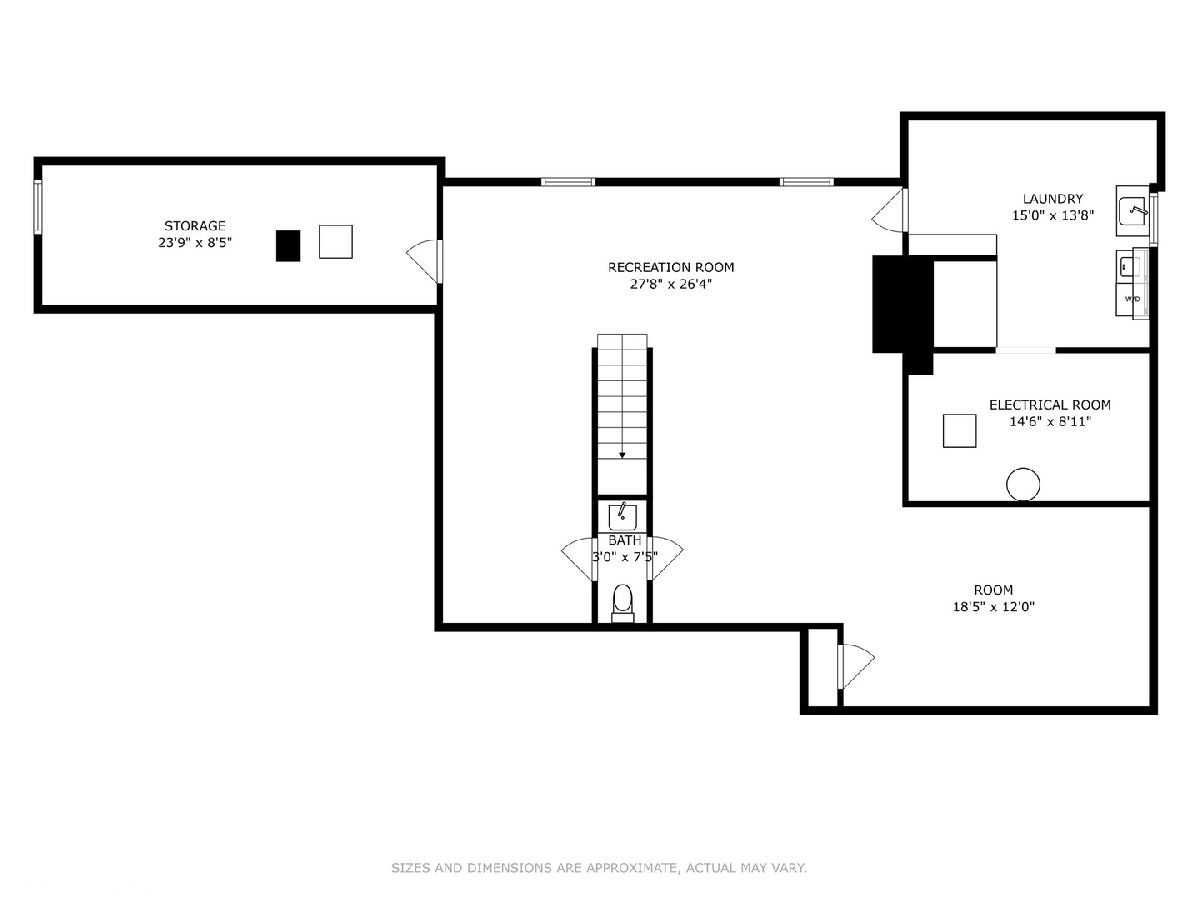
Room Specifics
Total Bedrooms: 3
Bedrooms Above Ground: 3
Bedrooms Below Ground: 0
Dimensions: —
Floor Type: —
Dimensions: —
Floor Type: —
Full Bathrooms: 4
Bathroom Amenities: Separate Shower,Double Sink,Soaking Tub
Bathroom in Basement: 1
Rooms: —
Basement Description: —
Other Specifics
| 2.5 | |
| — | |
| — | |
| — | |
| — | |
| 100X168X150X160 | |
| — | |
| — | |
| — | |
| — | |
| Not in DB | |
| — | |
| — | |
| — | |
| — |
Tax History
| Year | Property Taxes |
|---|---|
| 2013 | $16,794 |
| 2025 | $24,051 |
Contact Agent
Nearby Similar Homes
Nearby Sold Comparables
Contact Agent
Listing Provided By
@properties Christie's International Real Estate









