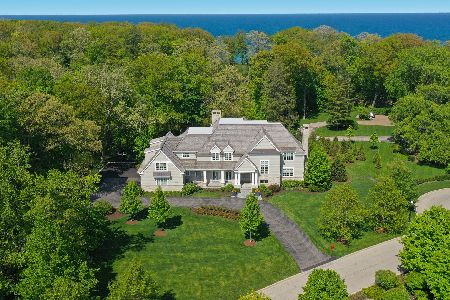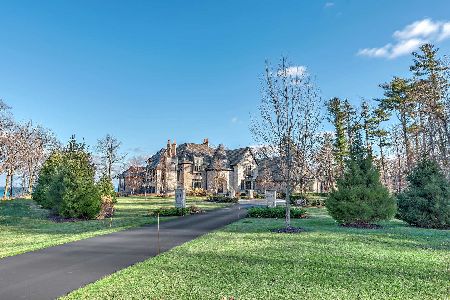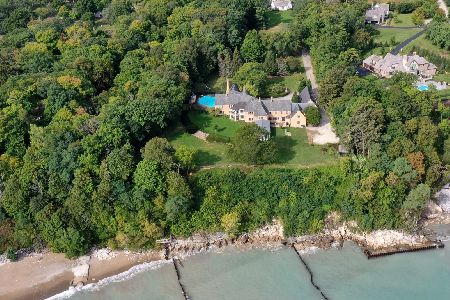600 Lansdowne Lane, Lake Bluff, Illinois 60044
$3,750,000
|
Sold
|
|
| Status: | Closed |
| Sqft: | 12,200 |
| Cost/Sqft: | $352 |
| Beds: | 6 |
| Baths: | 9 |
| Year Built: | 1911 |
| Property Taxes: | $84,708 |
| Days On Market: | 3913 |
| Lot Size: | 3,90 |
Description
One of the North Shore's finest estates overlooking Lake Michigan just got better!! This historic estate home has been meticulously restored and maintained, w/over 12,000 SF including a spectacular new kitchen, family room & master suite completed a few years ago by a noted north shore builder. Come see the 2015 renovated 3rd floor which now features a Bonus room; a Great Room and guest suite. Amazing Views!!!!
Property Specifics
| Single Family | |
| — | |
| Georgian | |
| 1911 | |
| Full | |
| BENJAMIN MARSHALL, ARCHIT. | |
| Yes | |
| 3.9 |
| Lake | |
| Lansdowne | |
| 2000 / Annual | |
| Insurance | |
| Lake Michigan,Public | |
| Public Sewer, Sewer-Storm | |
| 08921227 | |
| 12214021010000 |
Nearby Schools
| NAME: | DISTRICT: | DISTANCE: | |
|---|---|---|---|
|
Grade School
Lake Bluff Elementary School |
65 | — | |
|
Middle School
Lake Bluff Middle School |
65 | Not in DB | |
|
High School
Lake Forest High School |
115 | Not in DB | |
Property History
| DATE: | EVENT: | PRICE: | SOURCE: |
|---|---|---|---|
| 30 Oct, 2015 | Sold | $3,750,000 | MRED MLS |
| 27 Aug, 2015 | Under contract | $4,299,900 | MRED MLS |
| 12 May, 2015 | Listed for sale | $4,299,900 | MRED MLS |
Room Specifics
Total Bedrooms: 6
Bedrooms Above Ground: 6
Bedrooms Below Ground: 0
Dimensions: —
Floor Type: Hardwood
Dimensions: —
Floor Type: Hardwood
Dimensions: —
Floor Type: Hardwood
Dimensions: —
Floor Type: —
Dimensions: —
Floor Type: —
Full Bathrooms: 9
Bathroom Amenities: Whirlpool,Separate Shower,Double Sink
Bathroom in Basement: 1
Rooms: Bonus Room,Bedroom 5,Bedroom 6,Breakfast Room,Foyer,Great Room,Library,Recreation Room,Heated Sun Room,Walk In Closet
Basement Description: Finished
Other Specifics
| 3 | |
| Brick/Mortar,Concrete Perimeter | |
| Asphalt,Brick,Circular | |
| Patio | |
| Cul-De-Sac,Lake Front,Landscaped,Water View,Wooded | |
| 270X291X587X441 | |
| Dormer,Finished,Full,Interior Stair | |
| Full | |
| Sauna/Steam Room, Hot Tub, Bar-Wet, Hardwood Floors, Second Floor Laundry | |
| Double Oven, Range, Microwave, Dishwasher, High End Refrigerator, Freezer, Washer, Dryer, Disposal, Stainless Steel Appliance(s), Wine Refrigerator | |
| Not in DB | |
| Street Lights, Street Paved | |
| — | |
| — | |
| Wood Burning |
Tax History
| Year | Property Taxes |
|---|---|
| 2015 | $84,708 |
Contact Agent
Nearby Similar Homes
Nearby Sold Comparables
Contact Agent
Listing Provided By
Premier Realty Group, Inc.









