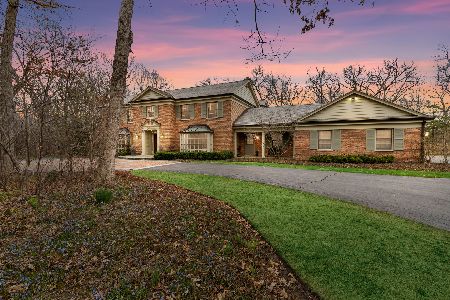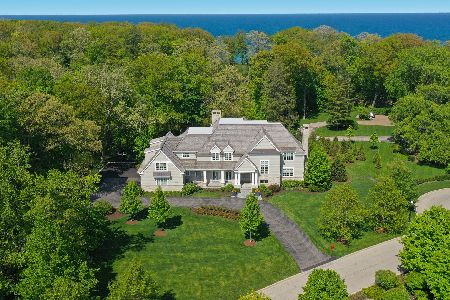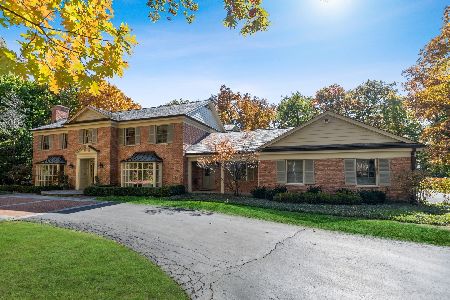525 Cambridge Lane, Lake Bluff, Illinois 60044
$2,325,000
|
Sold
|
|
| Status: | Closed |
| Sqft: | 3,875 |
| Cost/Sqft: | $671 |
| Beds: | 3 |
| Baths: | 5 |
| Year Built: | 2018 |
| Property Taxes: | $17,516 |
| Days On Market: | 2542 |
| Lot Size: | 1,39 |
Description
Completed in 2018, this incredible home is nicely sited on a gorgeous and private, oversized lot. The southern exposure has gorgeous ravine views and a site line to Lake Michigan is the focal point to the East. Designed for today's lifestyle, the architect worked closely with the owners to create a floor plan that provides both intimate, private retreats in addition to open areas ideal for entertaining. Tall, 10 foot ceiling are included throughout. No detail was overlooked. 5" wide, white oak flooring is beautifully finished and the dark stain contrasts perfectly with the rich, detail of the moldings. The kitchen is the heart of any home and this one is done to perfection. Polished, marble tops, subway tile backsplashes and handsome, painted wood cabinets are complemented with high-end, stainless steel, Thermador appliances. The kitchen opens to a large family room with fireplace and built-in entertainment center. The romantic, master suite includes two, walk-in closets and bath.
Property Specifics
| Single Family | |
| — | |
| — | |
| 2018 | |
| Partial | |
| CUSTOM | |
| No | |
| 1.39 |
| Lake | |
| East Lake Bluff | |
| 0 / Not Applicable | |
| None | |
| Lake Michigan | |
| Public Sewer | |
| 10269386 | |
| 12214020540000 |
Nearby Schools
| NAME: | DISTRICT: | DISTANCE: | |
|---|---|---|---|
|
Grade School
Lake Bluff Elementary School |
65 | — | |
|
Middle School
Lake Bluff Middle School |
65 | Not in DB | |
|
High School
Lake Forest High School |
115 | Not in DB | |
Property History
| DATE: | EVENT: | PRICE: | SOURCE: |
|---|---|---|---|
| 4 Jun, 2019 | Sold | $2,325,000 | MRED MLS |
| 17 Mar, 2019 | Under contract | $2,600,000 | MRED MLS |
| 11 Feb, 2019 | Listed for sale | $2,600,000 | MRED MLS |
Room Specifics
Total Bedrooms: 4
Bedrooms Above Ground: 3
Bedrooms Below Ground: 1
Dimensions: —
Floor Type: Hardwood
Dimensions: —
Floor Type: Hardwood
Dimensions: —
Floor Type: Carpet
Full Bathrooms: 5
Bathroom Amenities: Double Sink,Soaking Tub
Bathroom in Basement: 1
Rooms: Den,Foyer,Mud Room,Recreation Room
Basement Description: Partially Finished
Other Specifics
| 3 | |
| Concrete Perimeter | |
| Asphalt,Circular | |
| Patio, Porch | |
| Landscaped,Water View | |
| 65,722 | |
| Dormer,Full,Interior Stair,Unfinished | |
| Full | |
| Bar-Dry, Hardwood Floors, First Floor Bedroom, First Floor Laundry, First Floor Full Bath, Walk-In Closet(s) | |
| — | |
| Not in DB | |
| — | |
| — | |
| — | |
| Wood Burning, Gas Log, Gas Starter |
Tax History
| Year | Property Taxes |
|---|---|
| 2019 | $17,516 |
Contact Agent
Nearby Similar Homes
Nearby Sold Comparables
Contact Agent
Listing Provided By
Griffith, Grant & Lackie









