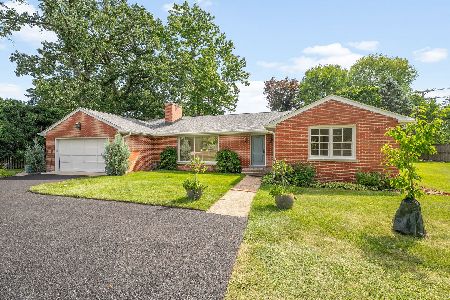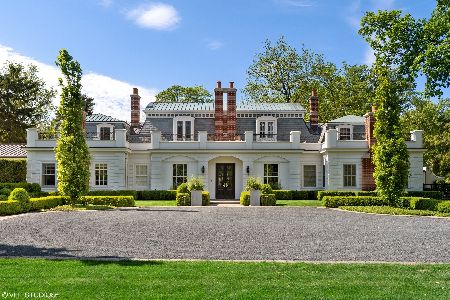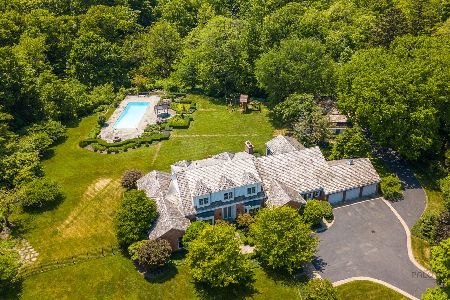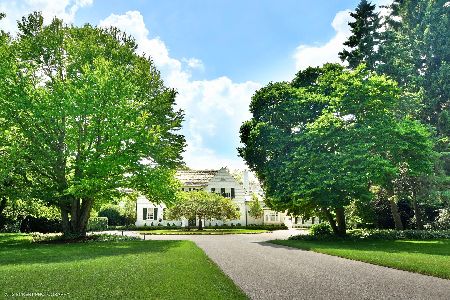600 Mayflower Road, Lake Forest, Illinois 60045
$1,725,000
|
Sold
|
|
| Status: | Closed |
| Sqft: | 4,382 |
| Cost/Sqft: | $432 |
| Beds: | 4 |
| Baths: | 5 |
| Year Built: | 1950 |
| Property Taxes: | $32,547 |
| Days On Market: | 577 |
| Lot Size: | 1,50 |
Description
Nestled overlooking the expansive Mayflower ravine, is this stunning mid-century home. The entire south facade is glass, allowing nature to be a part of every formal room as well as the primary suite. The vast bluestone patio also overlooks the ravine making it a sought after outdoor living room. Gracious rooms are a signature here, the living room has two sitting areas, one surrounding the fireplace the other surroung the grand piano. A sumptuous dining room is spacious yet intimate, large enough for large family dinners that can end in song with plenty room for an upright piano. The primary bedroom is a real retreat overlooking the landscape lighted ravine, snuggling in front of the fireplace, a real respite. Two separate walk-in closets and dressing rooms add to the luxury of the primary bath complete with a walk-in shower with body spray, separate soaking tub and double sinks. The kitchen is comprised of prep area, island with seating for 4, a separate breakfast room, gourmet appliances and an added bonus of a salt water fish tank and another wall of windows! A guest bedroom suite, library with rich built-ins, a gracious family room with 3 walls of bookshelves, plenty of storage as well the third fireplace complete the 1st floor. The second floor has two bedrooms with a shared bath as well a generous attic for storage!
Property Specifics
| Single Family | |
| — | |
| — | |
| 1950 | |
| — | |
| — | |
| No | |
| 1.5 |
| Lake | |
| — | |
| — / Not Applicable | |
| — | |
| — | |
| — | |
| 12020407 | |
| 12341010130000 |
Nearby Schools
| NAME: | DISTRICT: | DISTANCE: | |
|---|---|---|---|
|
Grade School
Sheridan Elementary School |
67 | — | |
|
Middle School
Deer Path Middle School |
67 | Not in DB | |
|
High School
Lake Forest High School |
115 | Not in DB | |
Property History
| DATE: | EVENT: | PRICE: | SOURCE: |
|---|---|---|---|
| 20 Sep, 2024 | Sold | $1,725,000 | MRED MLS |
| 12 May, 2024 | Under contract | $1,895,000 | MRED MLS |
| 5 Apr, 2024 | Listed for sale | $1,895,000 | MRED MLS |
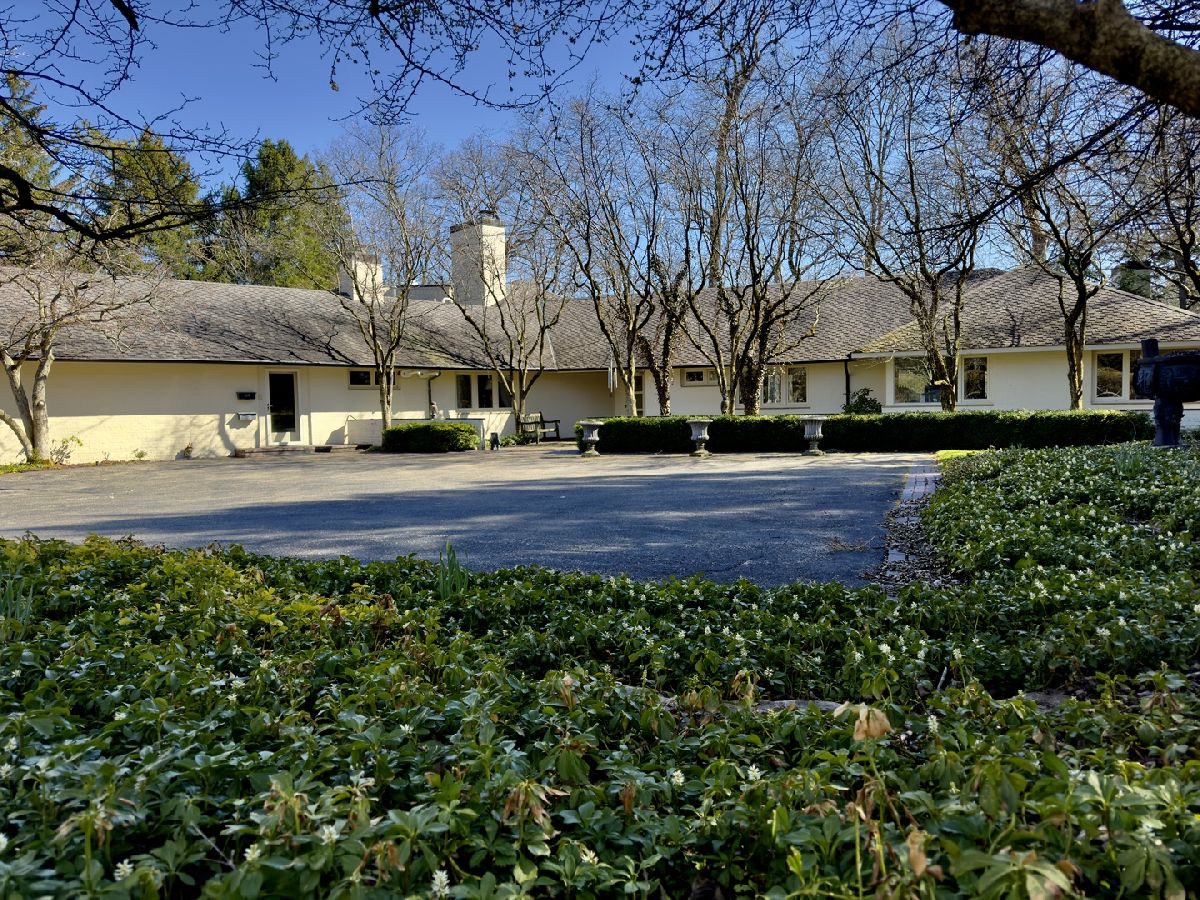































Room Specifics
Total Bedrooms: 4
Bedrooms Above Ground: 4
Bedrooms Below Ground: 0
Dimensions: —
Floor Type: —
Dimensions: —
Floor Type: —
Dimensions: —
Floor Type: —
Full Bathrooms: 5
Bathroom Amenities: Separate Shower,Double Sink,Full Body Spray Shower,Soaking Tub
Bathroom in Basement: 0
Rooms: —
Basement Description: Crawl
Other Specifics
| 2 | |
| — | |
| Asphalt | |
| — | |
| — | |
| 206X325X179X256 | |
| — | |
| — | |
| — | |
| — | |
| Not in DB | |
| — | |
| — | |
| — | |
| — |
Tax History
| Year | Property Taxes |
|---|---|
| 2024 | $32,547 |
Contact Agent
Nearby Similar Homes
Nearby Sold Comparables
Contact Agent
Listing Provided By
Compass

