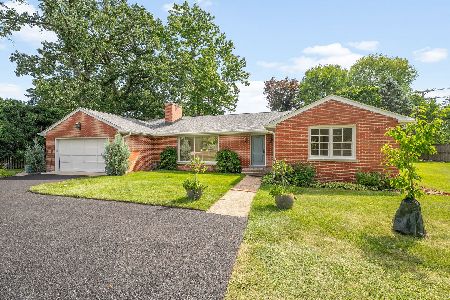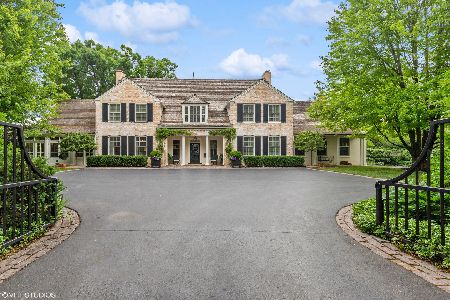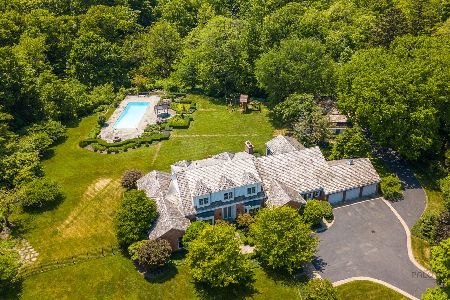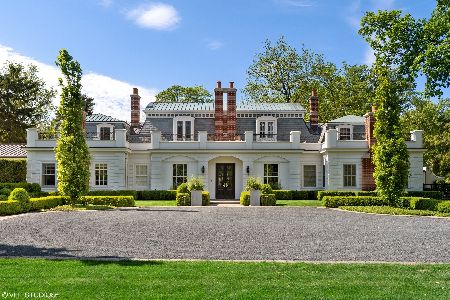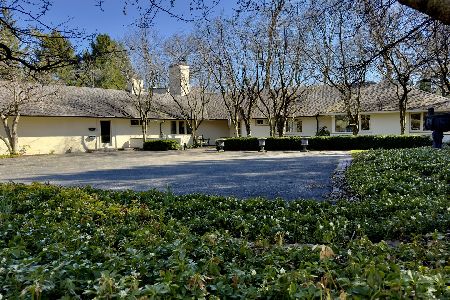700 Mayflower Road, Lake Forest, Illinois 60045
$3,125,000
|
Sold
|
|
| Status: | Closed |
| Sqft: | 11,102 |
| Cost/Sqft: | $315 |
| Beds: | 7 |
| Baths: | 10 |
| Year Built: | 1906 |
| Property Taxes: | $82,460 |
| Days On Market: | 1918 |
| Lot Size: | 2,99 |
Description
Welcome to the Infant Welfare Society of Chicago Showcase home for 2020! The Pullman estate, originally designed by Frost & Granger in the early 1900's and remodeled in 1926 by Stanley Anderson. Located on coveted Mayflower road walking distance to Lake Michigan, Forest Park and the beach! Over 31 renown interior designers have collaborated to re-create this stunning home. New "smart" kitchen will delight your senses. The gardens & grounds are equally as beautiful and have been redesigned for this special event.
Property Specifics
| Single Family | |
| — | |
| — | |
| 1906 | |
| Full,Walkout | |
| — | |
| No | |
| 2.99 |
| Lake | |
| — | |
| 0 / Not Applicable | |
| None | |
| Lake Michigan | |
| Public Sewer, Sewer-Storm | |
| 10803950 | |
| 12341010360000 |
Nearby Schools
| NAME: | DISTRICT: | DISTANCE: | |
|---|---|---|---|
|
Grade School
Sheridan Elementary School |
67 | — | |
|
Middle School
Deer Path Middle School |
67 | Not in DB | |
|
High School
Lake Forest High School |
115 | Not in DB | |
Property History
| DATE: | EVENT: | PRICE: | SOURCE: |
|---|---|---|---|
| 6 Apr, 2017 | Under contract | $0 | MRED MLS |
| 12 Oct, 2016 | Listed for sale | $0 | MRED MLS |
| 23 Sep, 2020 | Sold | $3,125,000 | MRED MLS |
| 14 Aug, 2020 | Under contract | $3,500,000 | MRED MLS |
| 3 Aug, 2020 | Listed for sale | $3,500,000 | MRED MLS |
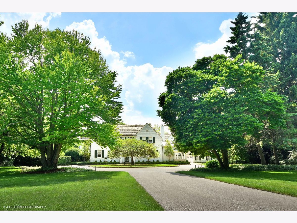
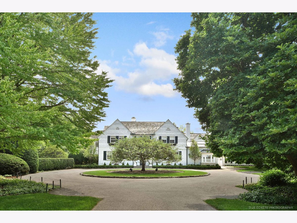
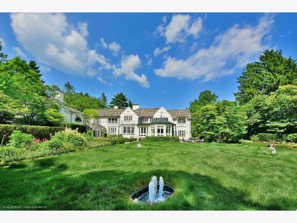
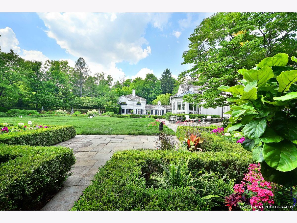
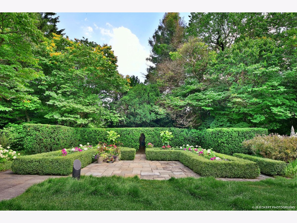
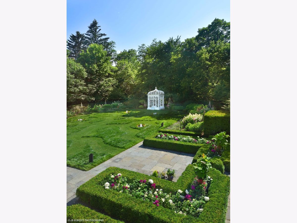
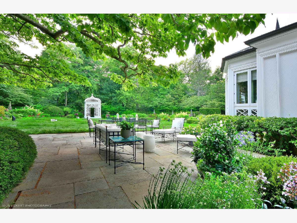
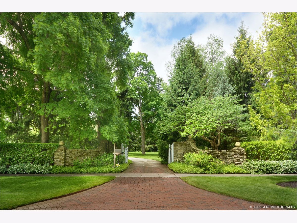
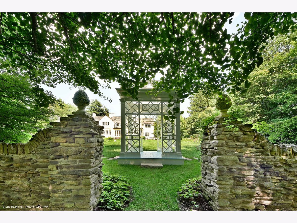
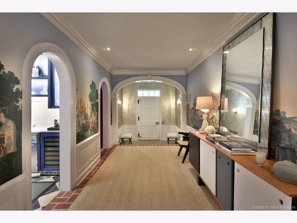
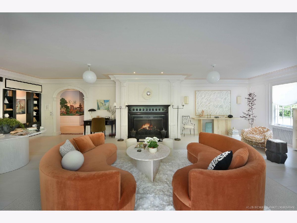
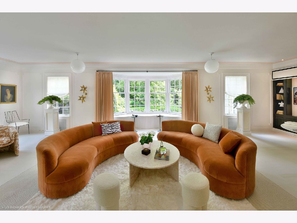
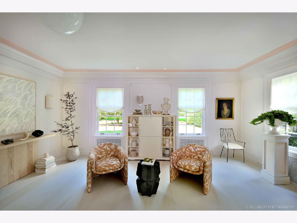
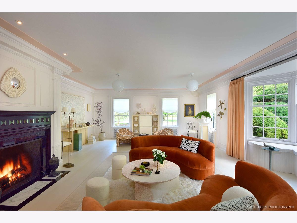
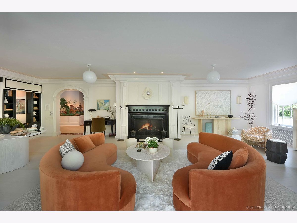
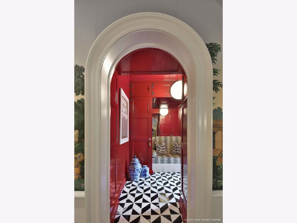
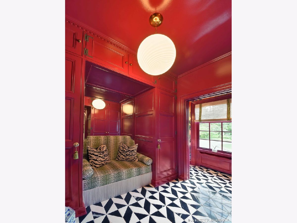
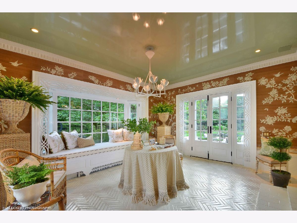
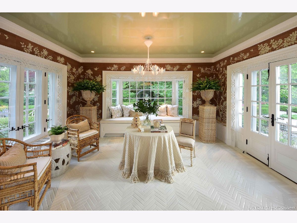
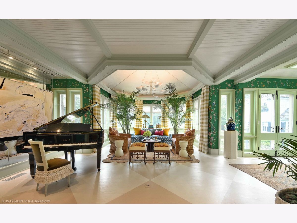
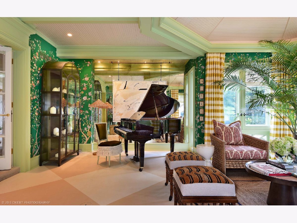
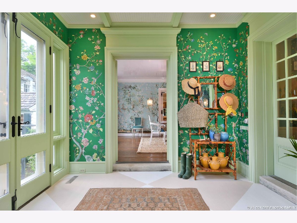
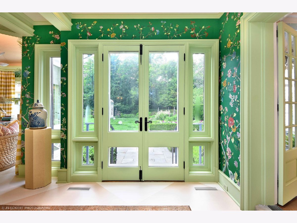
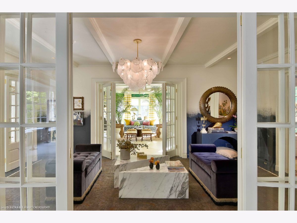
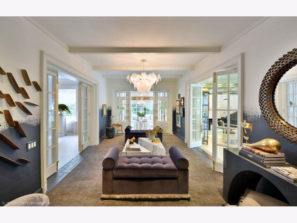
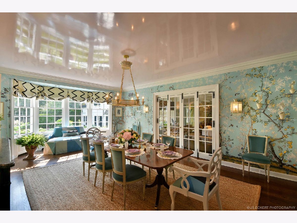
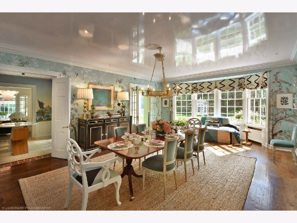
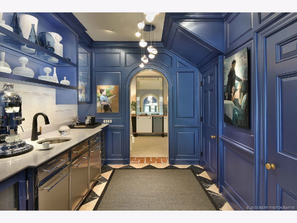
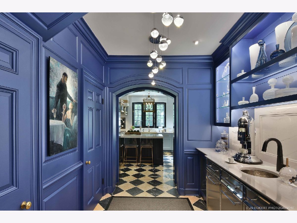
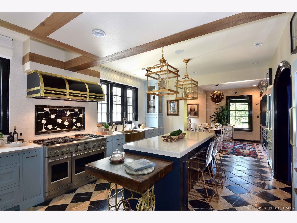
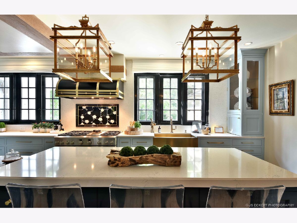
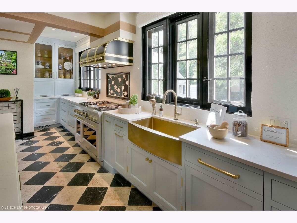
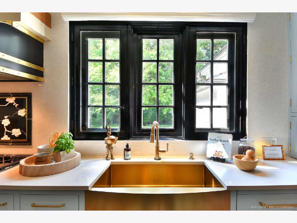
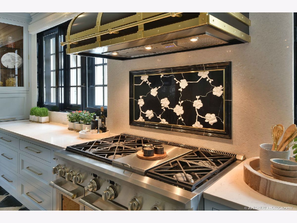
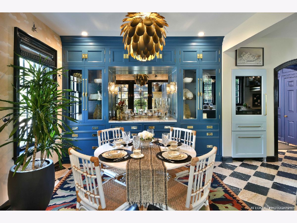
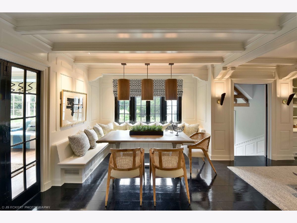
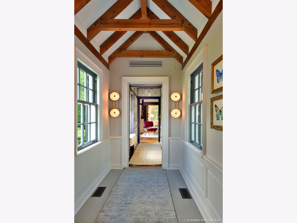
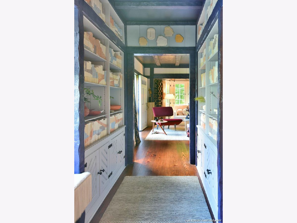
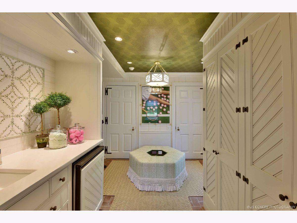
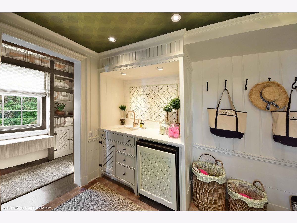
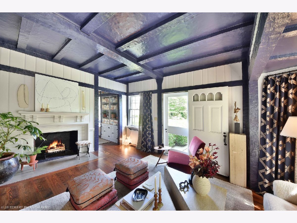
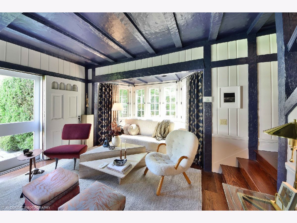
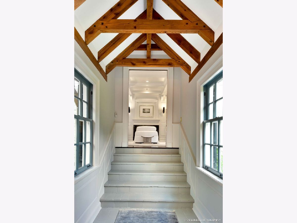
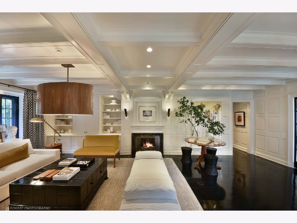
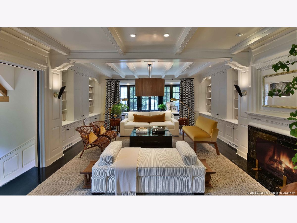
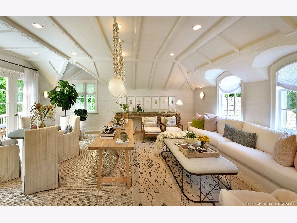
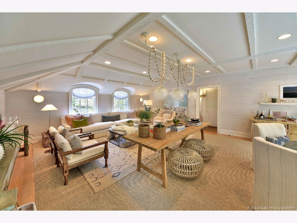
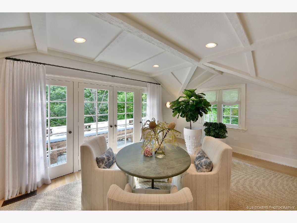
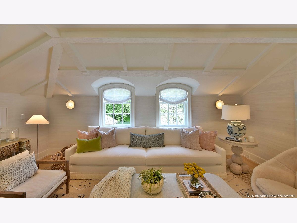
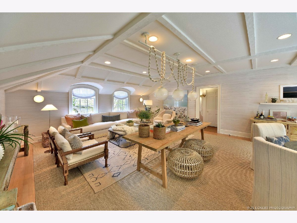
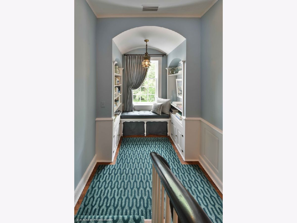
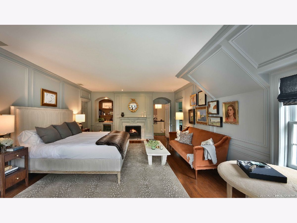
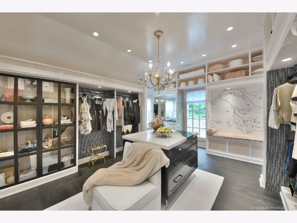
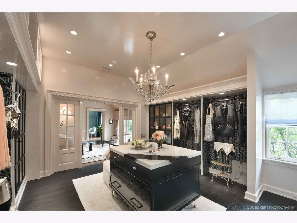
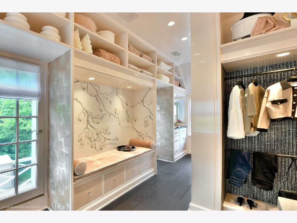
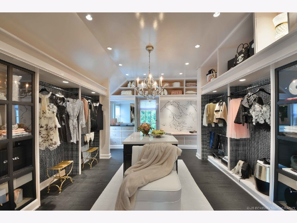
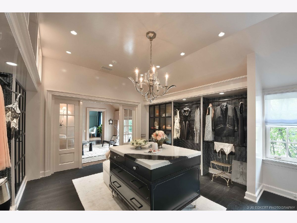
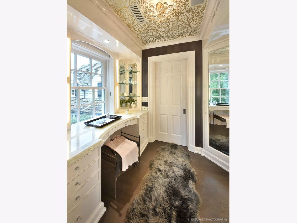
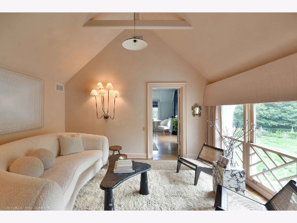
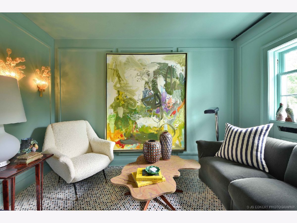
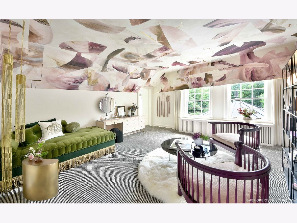
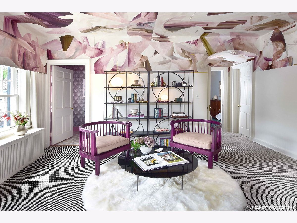
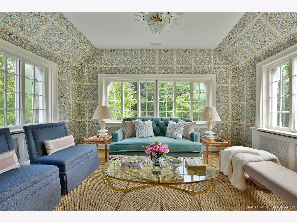
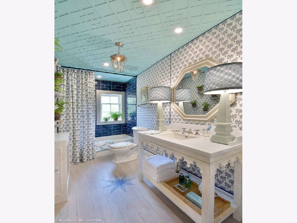
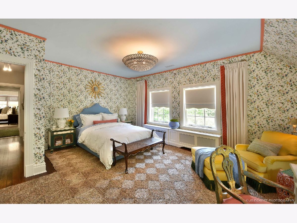
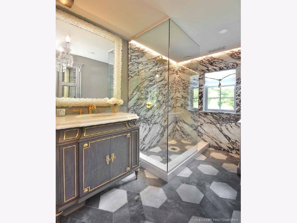
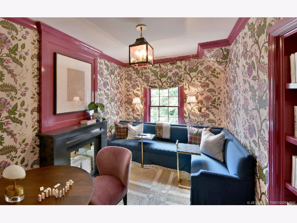
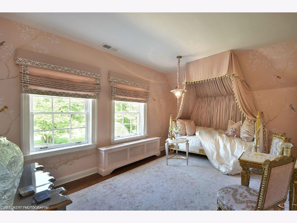
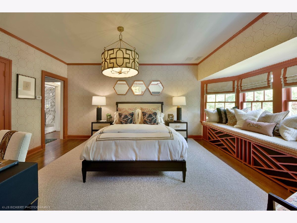
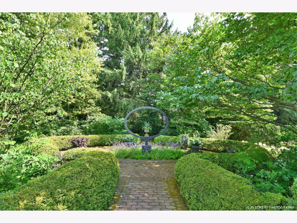
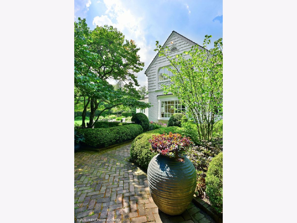
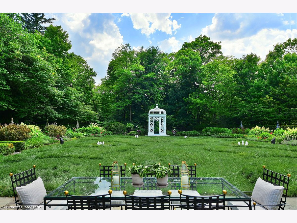
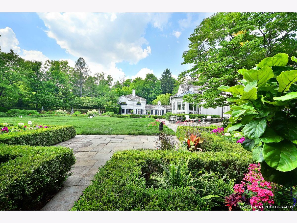
Room Specifics
Total Bedrooms: 7
Bedrooms Above Ground: 7
Bedrooms Below Ground: 0
Dimensions: —
Floor Type: Hardwood
Dimensions: —
Floor Type: Hardwood
Dimensions: —
Floor Type: Hardwood
Dimensions: —
Floor Type: —
Dimensions: —
Floor Type: —
Dimensions: —
Floor Type: —
Full Bathrooms: 10
Bathroom Amenities: Whirlpool,Separate Shower,Steam Shower,Double Sink
Bathroom in Basement: 1
Rooms: Sun Room,Breakfast Room,Bedroom 5,Bedroom 6,Bedroom 7,Foyer,Gallery,Library,Study,Sitting Room
Basement Description: Partially Finished
Other Specifics
| 4 | |
| — | |
| — | |
| — | |
| — | |
| 222X180X73X74X75X92X88 | |
| Full | |
| Full | |
| Bar-Wet, Hardwood Floors, In-Law Arrangement | |
| Double Oven, Range, Microwave, Dishwasher, Refrigerator, High End Refrigerator, Washer, Dryer | |
| Not in DB | |
| — | |
| — | |
| — | |
| — |
Tax History
| Year | Property Taxes |
|---|---|
| 2020 | $82,460 |
Contact Agent
Nearby Similar Homes
Nearby Sold Comparables
Contact Agent
Listing Provided By
Griffith, Grant & Lackie

