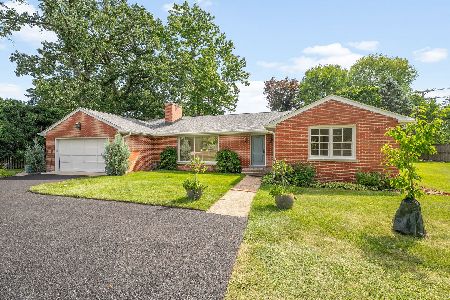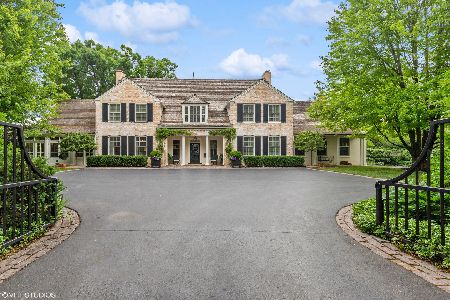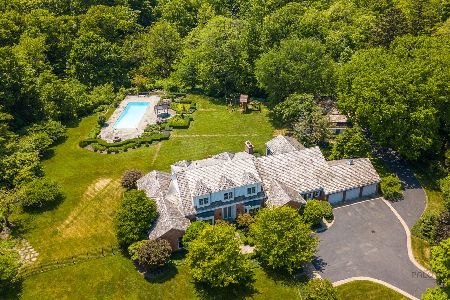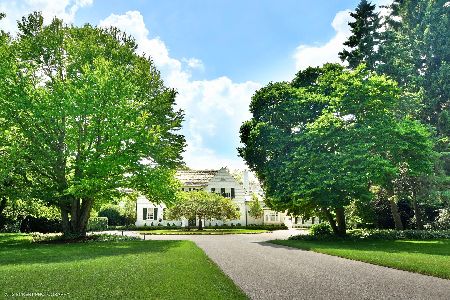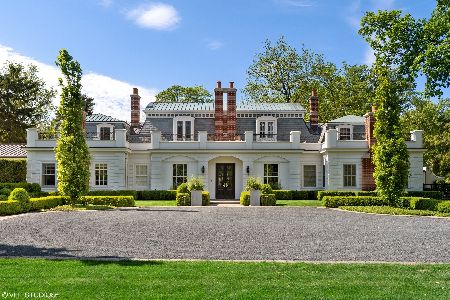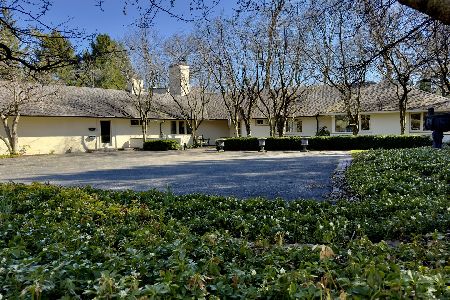901 Spring Lane, Lake Forest, Illinois 60045
$2,450,000
|
Sold
|
|
| Status: | Closed |
| Sqft: | 5,192 |
| Cost/Sqft: | $530 |
| Beds: | 5 |
| Baths: | 6 |
| Year Built: | 1955 |
| Property Taxes: | $40,130 |
| Days On Market: | 1887 |
| Lot Size: | 2,21 |
Description
INCREDIBLE LOCATION! Originally designed by Jerome Cerny, this totally renovated and beautifully updated home is perfect for today's buyers, just steps from Lake Michigan! Enjoy privacy and tranquility on 2.2 private acres with an in-ground pool, stunning gardens and a separate coach house designed by David Adler. Wonderful floor plan with first floor master bedroom suite, library and 2nd office. The gourmet kitchen with high-end appliances opens to a large family room with high ceilings, a fireplace and spacious screened porch. Abundant natural light and hardwood floors throughout. Elegant formal dining room and living room with fireplace. The fabulous 1st floor master suite overlooks the stunning grounds stone terrace. 3 additional family bedrooms with en-suite baths. 2nd floor study with built-ins. Finished lower level with spacious theatre room or recreation room, bedroom, full bath and 2nd laundry room. 3-car attached garage with access from mudroom. Large 1st floor laundry. The coach house features a beautiful great room with vaulted beamed ceilings, a kitchen, 2 full baths, a bedroom and a basement for utilities and storage. Warmth, comfort and luxury define this home that is perfect for intimate family gatherings or entertaining friends! Great Room & 6th bedroom located in coach house along with 2 additional full bathrooms. Additional parking on north side of home. A must see!
Property Specifics
| Single Family | |
| — | |
| Cape Cod | |
| 1955 | |
| Partial | |
| — | |
| No | |
| 2.21 |
| Lake | |
| — | |
| 0 / Not Applicable | |
| None | |
| Lake Michigan | |
| Public Sewer | |
| 10850019 | |
| 12341010290000 |
Nearby Schools
| NAME: | DISTRICT: | DISTANCE: | |
|---|---|---|---|
|
Grade School
Sheridan Elementary School |
67 | — | |
|
Middle School
Deer Path Middle School |
67 | Not in DB | |
|
High School
Lake Forest High School |
115 | Not in DB | |
Property History
| DATE: | EVENT: | PRICE: | SOURCE: |
|---|---|---|---|
| 8 Jan, 2021 | Sold | $2,450,000 | MRED MLS |
| 19 Oct, 2020 | Under contract | $2,750,000 | MRED MLS |
| 8 Sep, 2020 | Listed for sale | $2,750,000 | MRED MLS |
| 4 Aug, 2023 | Sold | $2,525,000 | MRED MLS |
| 15 Jul, 2023 | Under contract | $2,999,000 | MRED MLS |
| 26 Jun, 2023 | Listed for sale | $2,999,000 | MRED MLS |
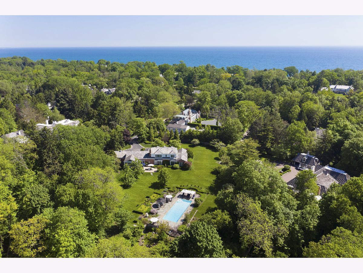
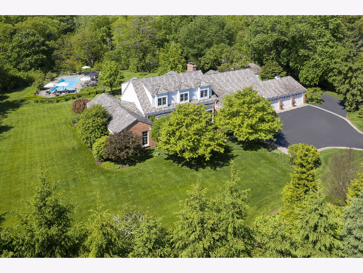
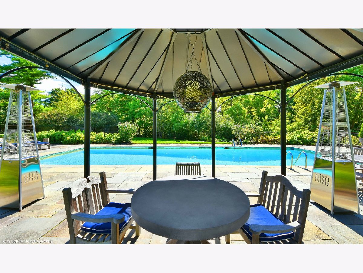
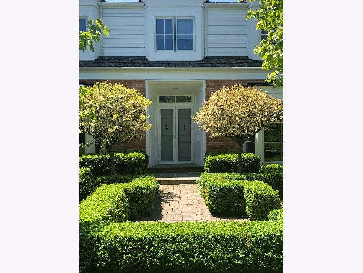
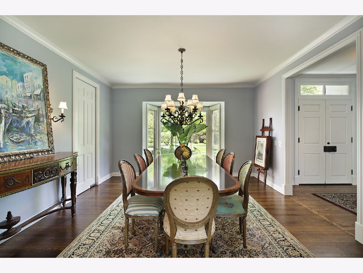
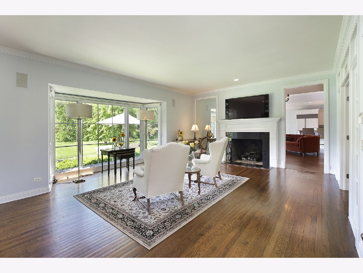
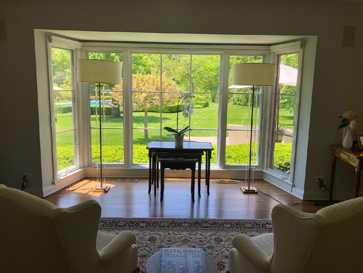
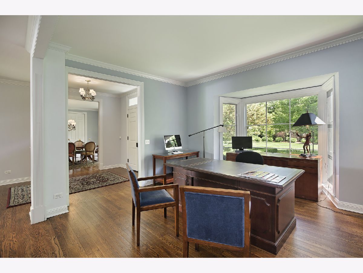
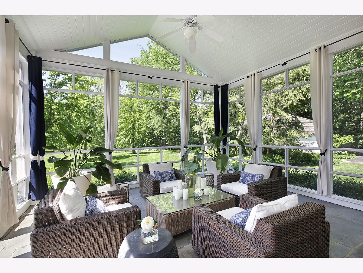
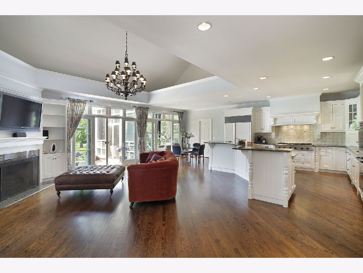
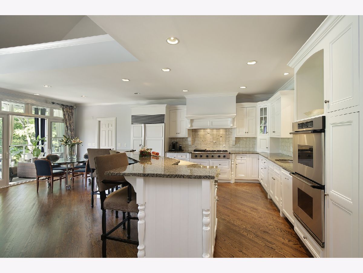
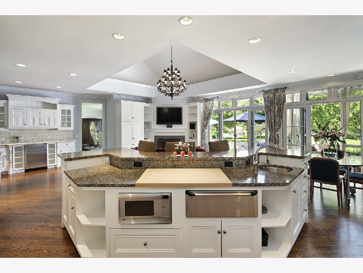
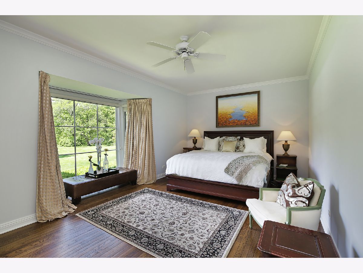
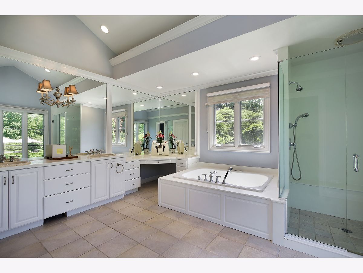
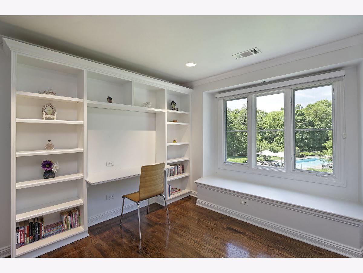
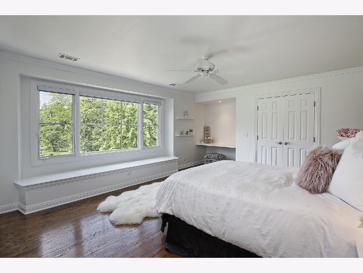
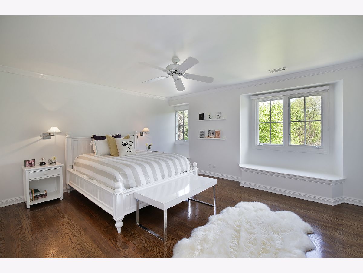
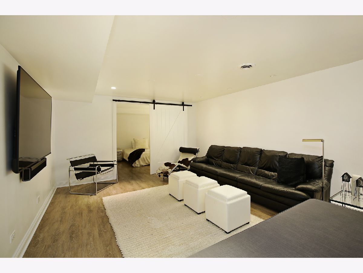
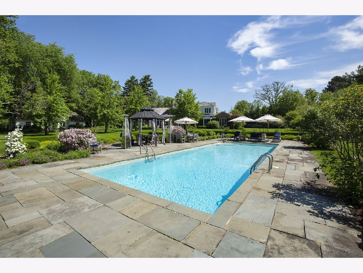
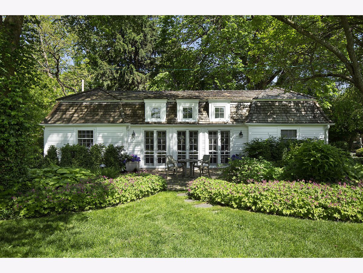
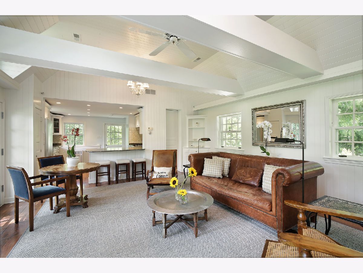
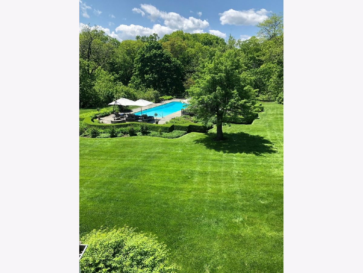
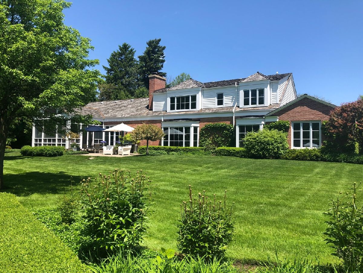
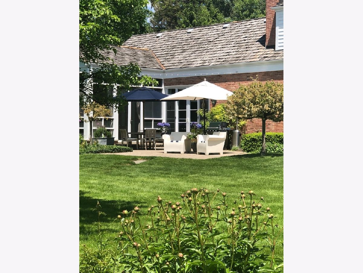
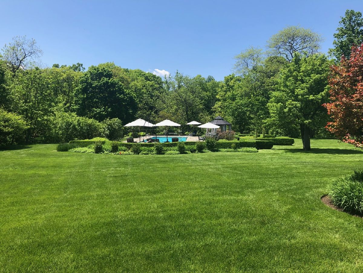
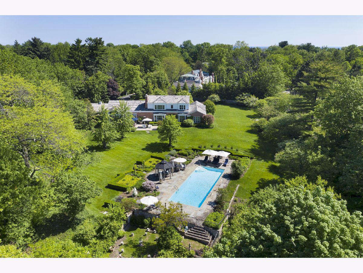
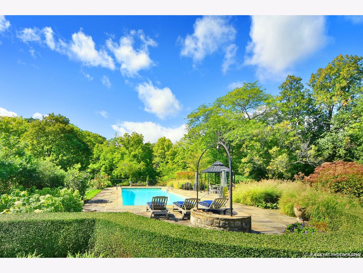
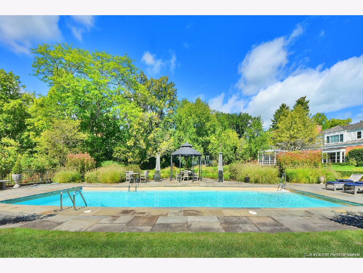
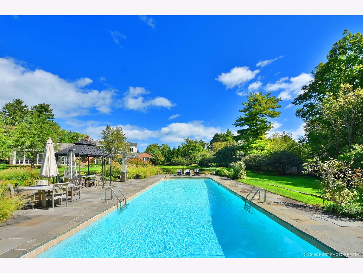
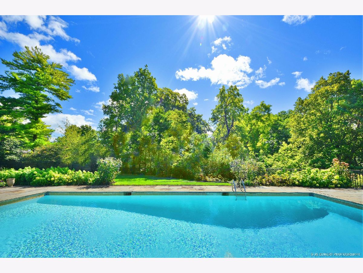
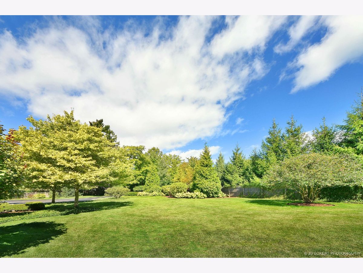
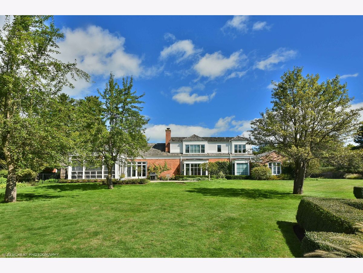
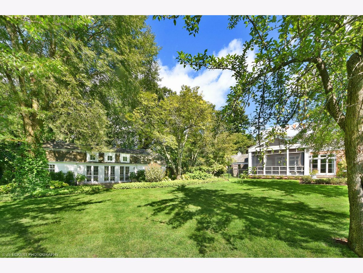
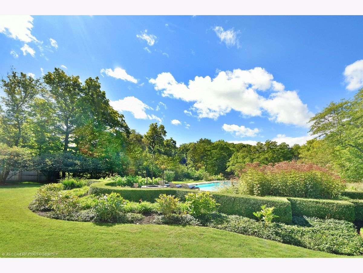
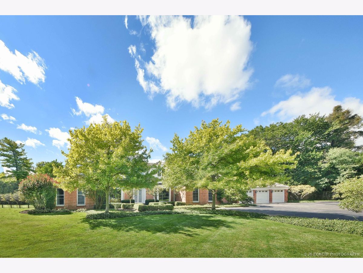
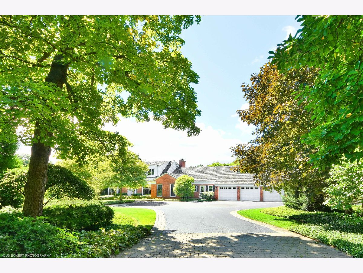
Room Specifics
Total Bedrooms: 6
Bedrooms Above Ground: 5
Bedrooms Below Ground: 1
Dimensions: —
Floor Type: Hardwood
Dimensions: —
Floor Type: Hardwood
Dimensions: —
Floor Type: Hardwood
Dimensions: —
Floor Type: —
Dimensions: —
Floor Type: —
Full Bathrooms: 6
Bathroom Amenities: Whirlpool,Separate Shower,Double Sink
Bathroom in Basement: 1
Rooms: Kitchen,Bedroom 5,Bedroom 6,Foyer,Great Room,Media Room,Mud Room,Office,Screened Porch,Study
Basement Description: Finished
Other Specifics
| 3 | |
| Concrete Perimeter | |
| Asphalt | |
| Patio, Porch Screened, Dog Run, In Ground Pool, Fire Pit | |
| Landscaped,Mature Trees,Backs to Trees/Woods,Outdoor Lighting,Partial Fencing | |
| 186X293X329 | |
| — | |
| Full | |
| Vaulted/Cathedral Ceilings, Bar-Wet, Hardwood Floors, First Floor Bedroom, First Floor Laundry, First Floor Full Bath | |
| Double Oven, Microwave, Dishwasher, High End Refrigerator, Bar Fridge, Freezer, Washer, Dryer, Disposal, Cooktop, Range Hood | |
| Not in DB | |
| Sidewalks, Street Lights, Street Paved | |
| — | |
| — | |
| Double Sided |
Tax History
| Year | Property Taxes |
|---|---|
| 2021 | $40,130 |
| 2023 | $45,943 |
Contact Agent
Nearby Similar Homes
Nearby Sold Comparables
Contact Agent
Listing Provided By
Berkshire Hathaway HomeServices Chicago

