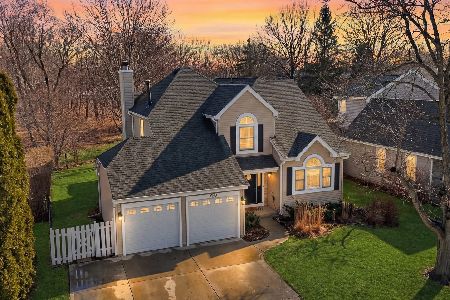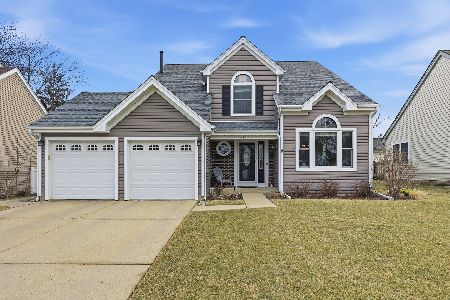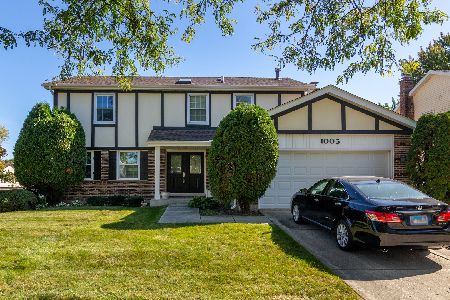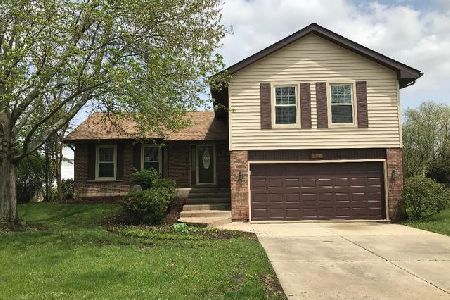600 Prince Edward Drive, Schaumburg, Illinois 60193
$565,000
|
Sold
|
|
| Status: | Closed |
| Sqft: | 2,351 |
| Cost/Sqft: | $240 |
| Beds: | 4 |
| Baths: | 3 |
| Year Built: | 1982 |
| Property Taxes: | $10,480 |
| Days On Market: | 848 |
| Lot Size: | 0,24 |
Description
This Hampshire House model offers 2351 square feet of nicely updated living space. This freshly painted four bedrooms 2 1/2 bathroom, plus a finished basement is in the Kingsport Village East subdivision. Double wide entrance doors open into your foyer with guest closet. Hardwood flooring, refinished 2023, and crown molding enhances the main level. The living room has inlaid hard wood flooring and a large picture window which brings in tons of natural light. Bright and cheery dining room with updated light fixture. Fully remodeled kitchen was designed to impress. Granite countertops, two pantries, desk work area, and stainless-steel appliances. A beautiful bay window above a large sink provides for a sundrenched kitchen. Recessed lighting as well as contemporary light fixtures throughout. Enjoy a meal at the breakfast bar / island. Family room offers an open layout to the kitchen. Gas starter fireplace for the cool weather months, and easy access to the yard for the warmer seasons. Fireplace offers updated doors, tile inlays and mantle 2009. Updated powder room on the main floor, 2021. Laundry room with utility sink, wire shelving. Washer and dryer stays. Hardwood stairs and hallway to the second level. Double door entry to master bedroom, new carpet 10/23, updated light fixture, large walk-in closet and attached bathroom. The bathroom is split between the dressing area featuring a vanity sink area, and the bathing area with tub / shower with glass doors. Three additional newly carpeted bedrooms 10/23 with lighted ceiling fans, and large closets. Large second full bath includes a double sink vanity. Tub / shower with glass doors. Large recreation room in the basement screams family fun. Home office area. Good sized utility, storage room. A large paver patio exiting from the family room makes entertaining easy. Paver front walk way. Plenty of fenced in private green space in the yard to enjoy summer fun. Single layer roof, 2017. Siding, gutters, window trim and new screens 2017. Newer windows, 2009. Hot water heater, 2014. Furnace 2008, and air conditioning, 2015. Attached two car garage with keypad opener and transmitters. Driveway new 2012, large enough to park multiple cars. Excellent east end of Schaumburg location. Kingsport East Park is located just few minute walk from the home and offers a playground and tennis courts. Minutes to Septemberfest, Art Fair, Prairie Center for the Arts and Summer Breeze Concerts. The beautiful Municipal grounds also include scenic pond and Art Walk. Located in the immediate area is the Meineke Recreation Center, swimming pool with water slide & Olympic-size diving well, sled hill, basketball & tennis courts Award winning Schools include Michael Collins Elementary School, Robert Frost Junior High School, and James B. Conant High School. Minutes from Woodfield, the library, shopping, expressways and train station. Enjoy the many features of the community such as The Trickster Gallery. Located in the immediate area are multiple parks, The Spring Valley Nature Sanctuary and Bison's Bluff Nature Playground, and Volkening Lake. Located nearby is the Community Recreation Center that features a complete workout center, party rooms, classes of all kinds, The Senior Center and The Water Works Indoor Water Park.
Property Specifics
| Single Family | |
| — | |
| — | |
| 1982 | |
| — | |
| HAMPSHIRE | |
| No | |
| 0.24 |
| Cook | |
| Kingsport Village | |
| 0 / Not Applicable | |
| — | |
| — | |
| — | |
| 11922418 | |
| 07263040280000 |
Nearby Schools
| NAME: | DISTRICT: | DISTANCE: | |
|---|---|---|---|
|
Grade School
Michael Collins Elementary Schoo |
54 | — | |
|
Middle School
Robert Frost Junior High School |
54 | Not in DB | |
|
High School
J B Conant High School |
211 | Not in DB | |
Property History
| DATE: | EVENT: | PRICE: | SOURCE: |
|---|---|---|---|
| 7 Dec, 2023 | Sold | $565,000 | MRED MLS |
| 6 Nov, 2023 | Under contract | $565,000 | MRED MLS |
| 3 Nov, 2023 | Listed for sale | $565,000 | MRED MLS |
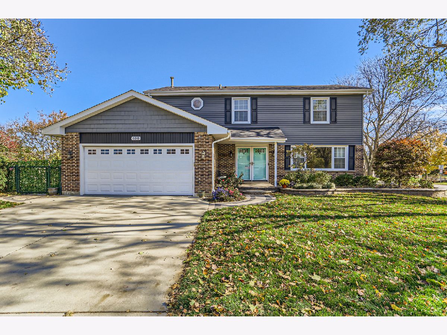
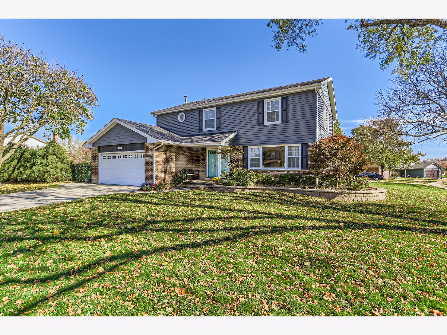

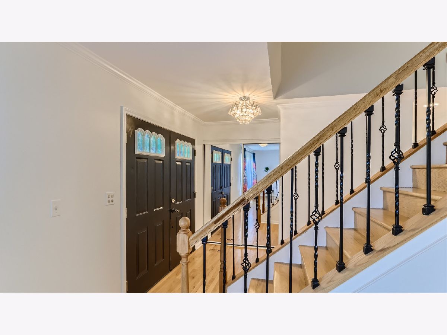

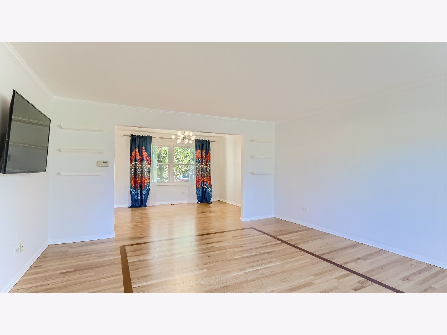

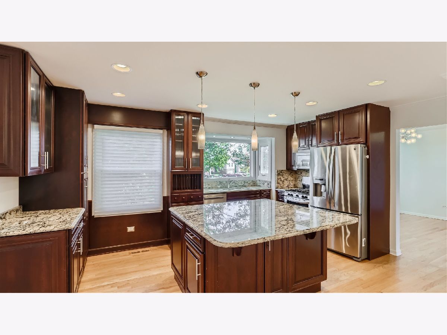
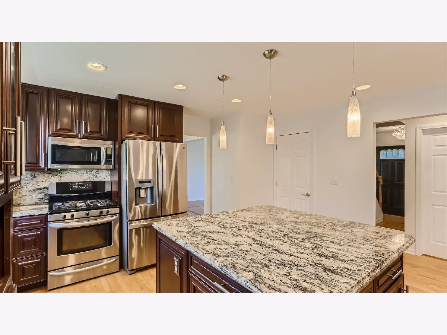
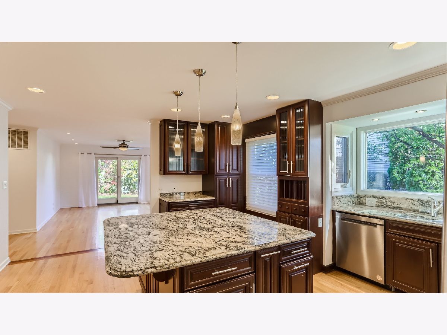
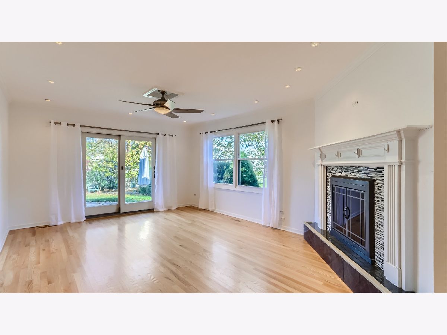
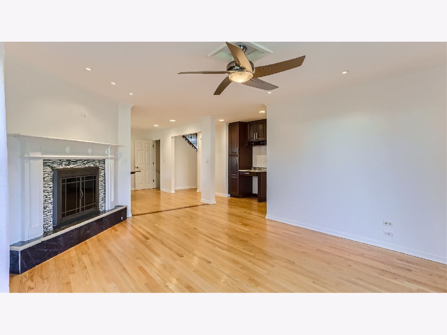

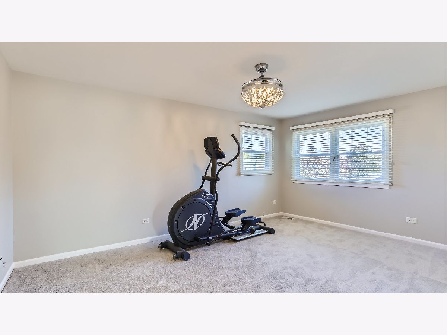
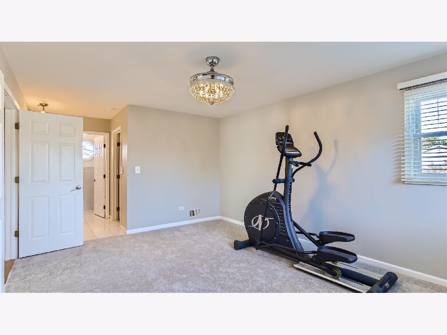
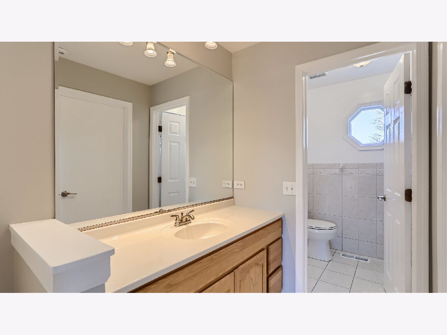
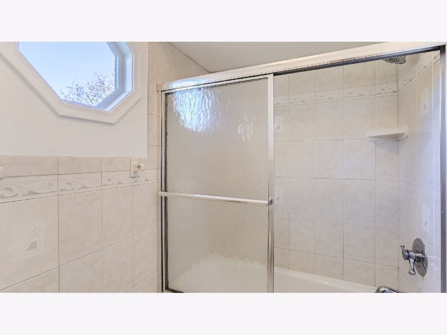
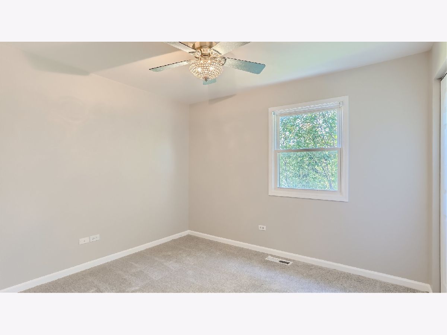
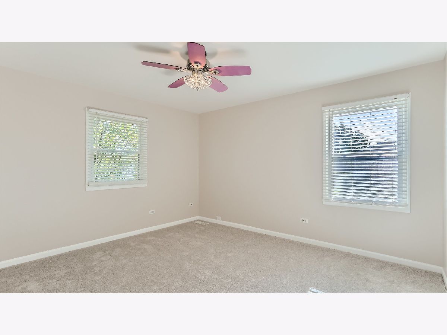
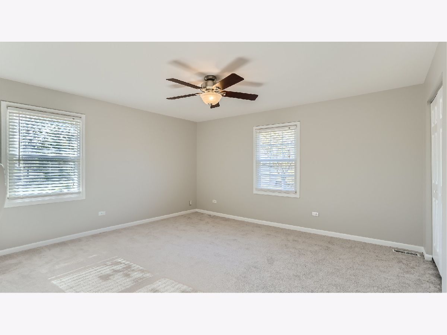
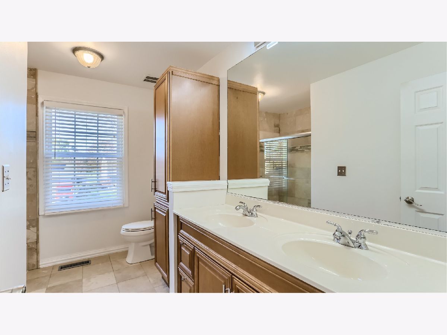
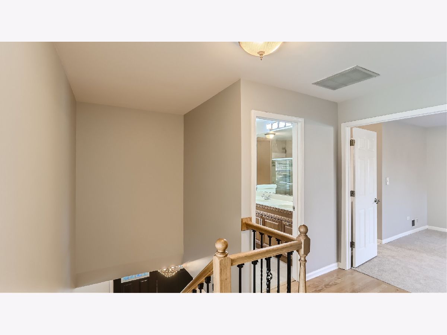
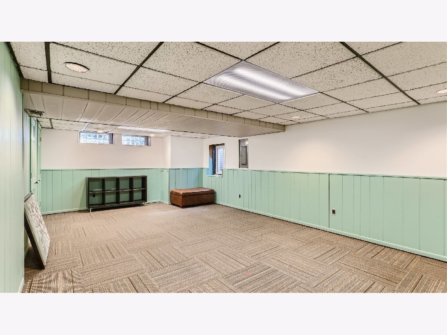
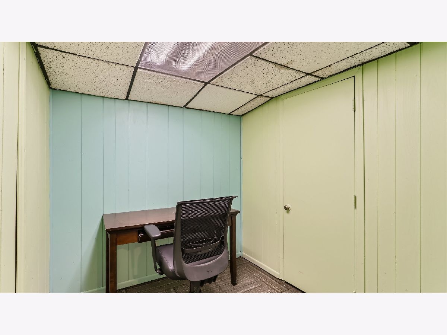
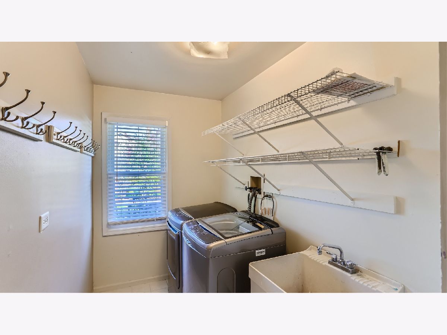
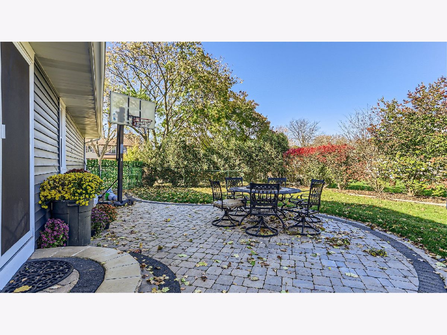
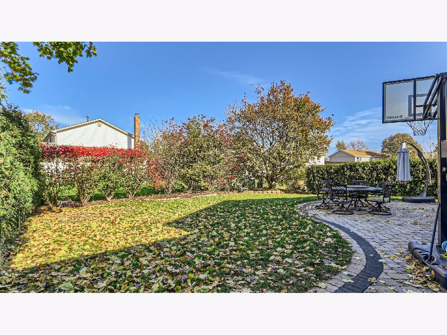
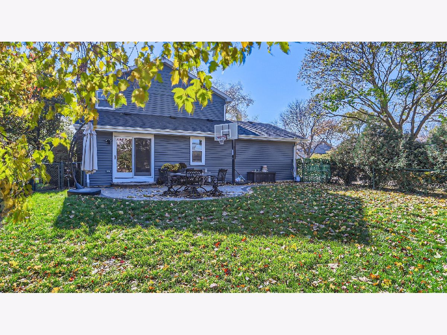
Room Specifics
Total Bedrooms: 4
Bedrooms Above Ground: 4
Bedrooms Below Ground: 0
Dimensions: —
Floor Type: —
Dimensions: —
Floor Type: —
Dimensions: —
Floor Type: —
Full Bathrooms: 3
Bathroom Amenities: —
Bathroom in Basement: 0
Rooms: —
Basement Description: Finished
Other Specifics
| 2 | |
| — | |
| Concrete | |
| — | |
| — | |
| 125X85X125X80 | |
| — | |
| — | |
| — | |
| — | |
| Not in DB | |
| — | |
| — | |
| — | |
| — |
Tax History
| Year | Property Taxes |
|---|---|
| 2023 | $10,480 |
Contact Agent
Nearby Similar Homes
Nearby Sold Comparables
Contact Agent
Listing Provided By
RE/MAX Suburban


