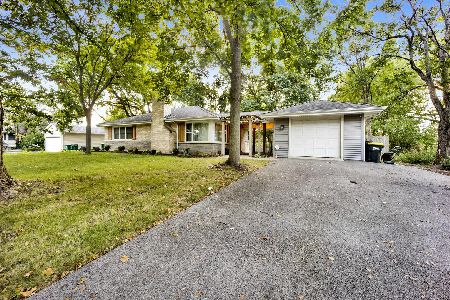600 Saddle Road, Wheaton, Illinois 60187
$270,000
|
Sold
|
|
| Status: | Closed |
| Sqft: | 1,600 |
| Cost/Sqft: | $175 |
| Beds: | 3 |
| Baths: | 1 |
| Year Built: | 1956 |
| Property Taxes: | $4,227 |
| Days On Market: | 3115 |
| Lot Size: | 0,00 |
Description
Move-in ready home! Remodeled from top to bottom nestled at the end of a cul-de-sac on private road with low traffic. Retreat to this every day escape from the hustle and bustle of life. Mocha oak hardwood floors greet you as you enter through the new front entry door into a bonus room perfect for a home business or additional entertaining space. Huge sliding glass door with views of expansive wooded backyard. Continue through the chic sliding barn door and enter the updated kitchen with granite countertops, white cabinets, stainless steel sink and backsplash and new modern tile flooring. Relax in front of the fireplace and create lasting family memories. Recharge in the newly remodeled bathroom. Entire home freshly painted in trendy neutral color to match any decor. New carpet in bedrooms. Roof fully inspected and includes some new sections with 15-year transferable warranty. Low taxes too! $3,000 credit for appliances or Buyer's choice.
Property Specifics
| Single Family | |
| — | |
| — | |
| 1956 | |
| — | |
| — | |
| No | |
| — |
| — | |
| — | |
| 0 / Not Applicable | |
| — | |
| — | |
| — | |
| 09694265 | |
| 0518425026 |
Nearby Schools
| NAME: | DISTRICT: | DISTANCE: | |
|---|---|---|---|
|
Grade School
Emerson Elementary School |
200 | — | |
|
Middle School
Monroe Middle School |
200 | Not in DB | |
|
High School
Wheaton North High School |
200 | Not in DB | |
Property History
| DATE: | EVENT: | PRICE: | SOURCE: |
|---|---|---|---|
| 29 Dec, 2017 | Sold | $270,000 | MRED MLS |
| 7 Nov, 2017 | Under contract | $279,900 | MRED MLS |
| — | Last price change | $289,000 | MRED MLS |
| 18 Jul, 2017 | Listed for sale | $314,500 | MRED MLS |
Room Specifics
Total Bedrooms: 3
Bedrooms Above Ground: 3
Bedrooms Below Ground: 0
Dimensions: —
Floor Type: —
Dimensions: —
Floor Type: —
Full Bathrooms: 1
Bathroom Amenities: —
Bathroom in Basement: 0
Rooms: —
Basement Description: —
Other Specifics
| 2 | |
| — | |
| — | |
| — | |
| — | |
| 160X120X150X92.70X22X33 | |
| Pull Down Stair | |
| — | |
| — | |
| — | |
| Not in DB | |
| — | |
| — | |
| — | |
| — |
Tax History
| Year | Property Taxes |
|---|---|
| 2017 | $4,227 |
Contact Agent
Nearby Similar Homes
Contact Agent
Listing Provided By
RE/MAX Suburban










