601 Saddle Road, Wheaton, Illinois 60187
$315,000
|
Sold
|
|
| Status: | Closed |
| Sqft: | 1,895 |
| Cost/Sqft: | $153 |
| Beds: | 3 |
| Baths: | 2 |
| Year Built: | 1951 |
| Property Taxes: | $4,858 |
| Days On Market: | 2149 |
| Lot Size: | 0,48 |
Description
Sellers are relocating for work and sad to leave this spectacular "pottery barn" style ranch nestled on a huge lot tucked away in cul-de-sac! This home offers a large eat in kitchen featuring 42" cabinets, granite counter tops, 2 large pantries, can lights, and a large window overlooking private yard. Spacious family room has a beautiful limestone fireplace with slate hearth, built in bookcases and gleaming hardwood floors. Bathrooms are stunning and freshly updated! What a fabulous location~quiet neighborhood with fantastic families, blocks away from shopping, dining& more. Award winning schools. A rare opportunity for a lucky buyer!
Property Specifics
| Single Family | |
| — | |
| Ranch | |
| 1951 | |
| None | |
| — | |
| No | |
| 0.48 |
| Du Page | |
| — | |
| 390 / Quarterly | |
| Water,Other | |
| Shared Well | |
| Public Sewer | |
| 10663200 | |
| 0518425025 |
Nearby Schools
| NAME: | DISTRICT: | DISTANCE: | |
|---|---|---|---|
|
Grade School
Emerson Elementary School |
200 | — | |
|
Middle School
Monroe Middle School |
200 | Not in DB | |
|
High School
Wheaton North High School |
200 | Not in DB | |
Property History
| DATE: | EVENT: | PRICE: | SOURCE: |
|---|---|---|---|
| 2 Jul, 2014 | Sold | $180,000 | MRED MLS |
| 14 Mar, 2014 | Under contract | $183,210 | MRED MLS |
| 14 Mar, 2014 | Listed for sale | $183,210 | MRED MLS |
| 1 May, 2020 | Sold | $315,000 | MRED MLS |
| 12 Mar, 2020 | Under contract | $289,000 | MRED MLS |
| 11 Mar, 2020 | Listed for sale | $289,000 | MRED MLS |
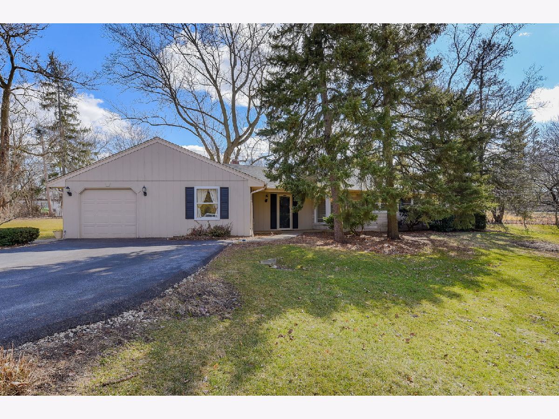
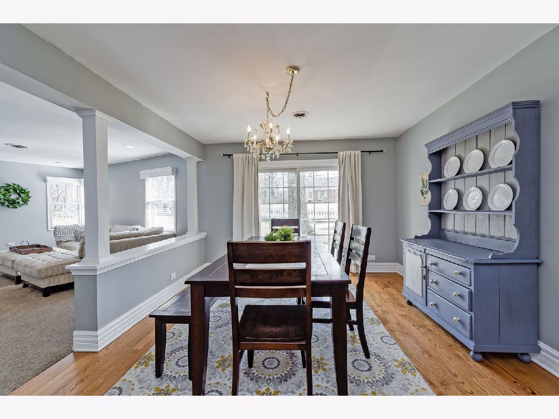
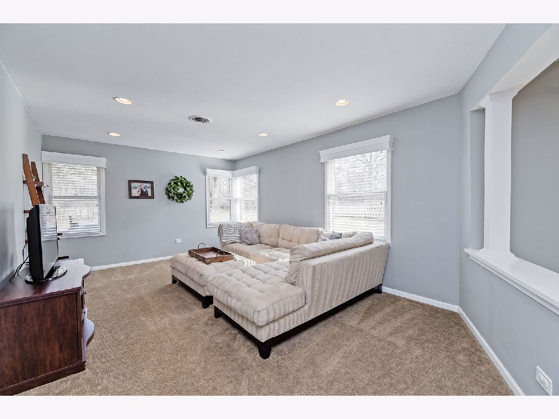
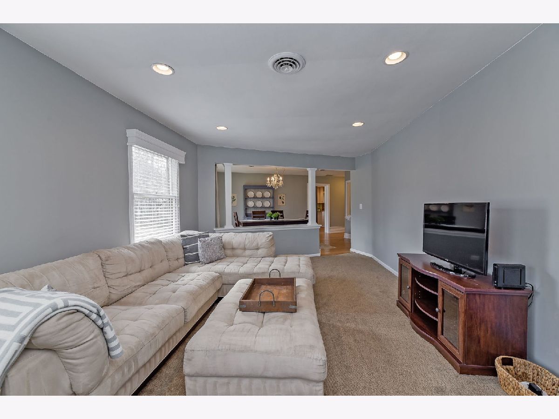
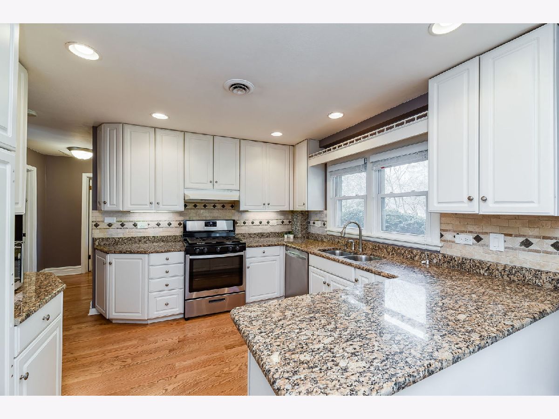
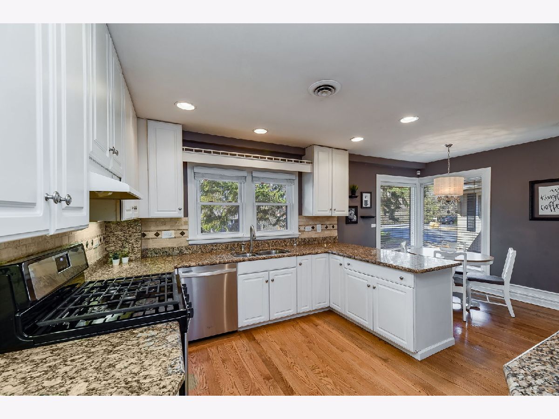
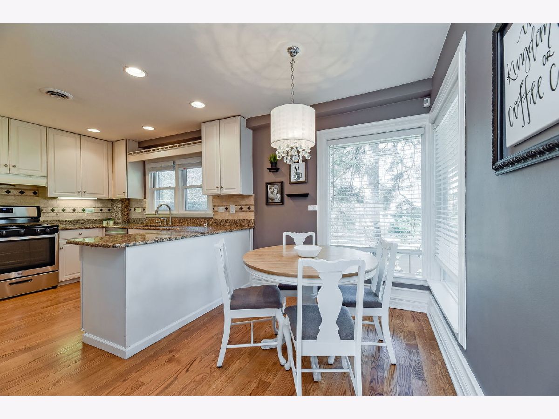
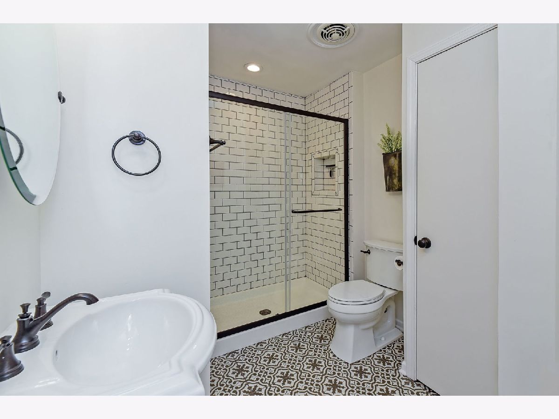
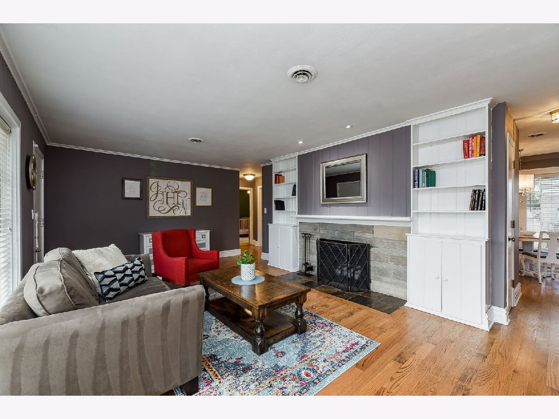
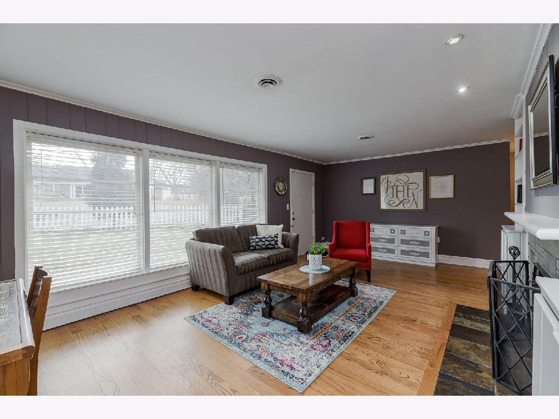
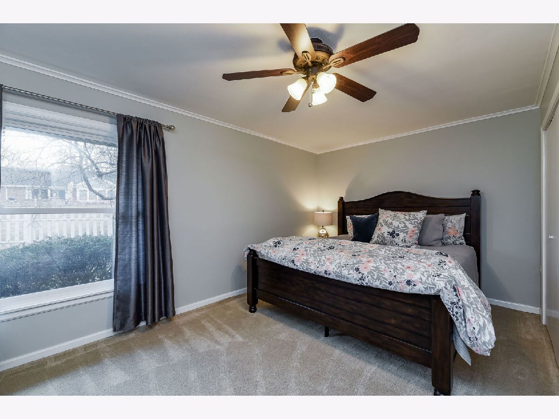
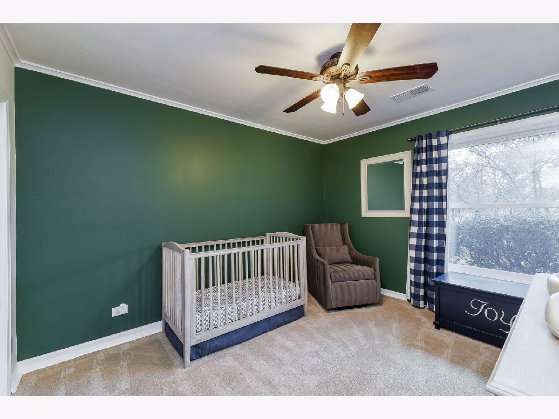

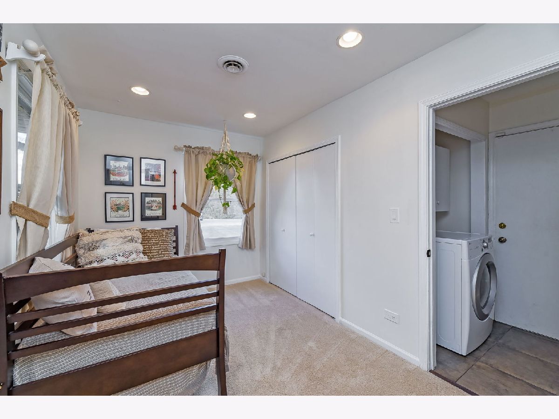
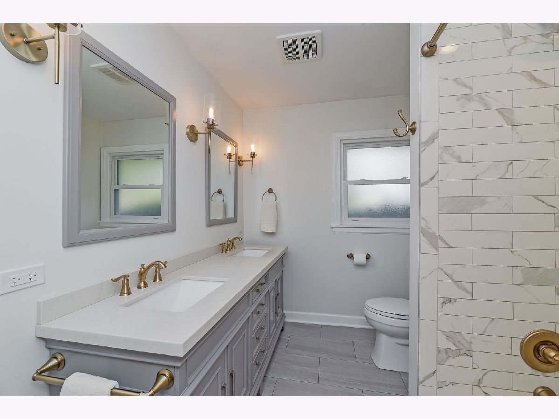
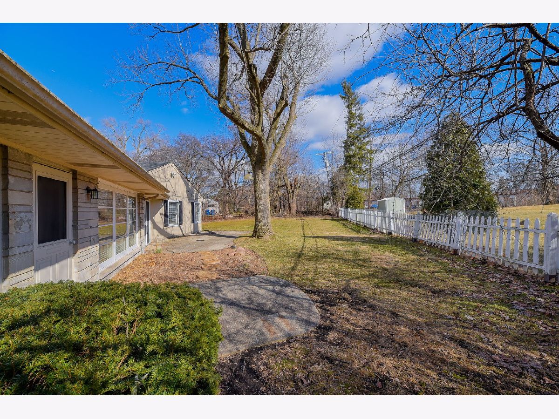
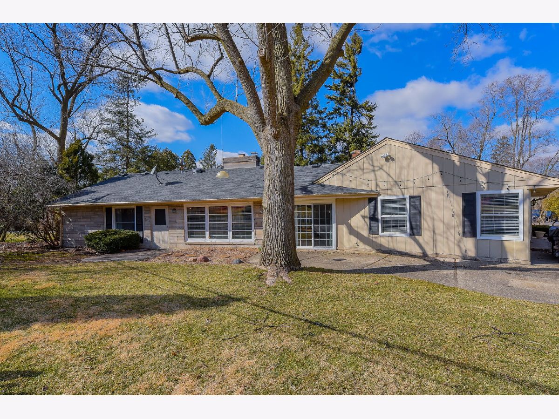
Room Specifics
Total Bedrooms: 3
Bedrooms Above Ground: 3
Bedrooms Below Ground: 0
Dimensions: —
Floor Type: Carpet
Dimensions: —
Floor Type: Carpet
Full Bathrooms: 2
Bathroom Amenities: Double Sink
Bathroom in Basement: 0
Rooms: Eating Area,Foyer
Basement Description: Slab
Other Specifics
| 1 | |
| Concrete Perimeter | |
| Asphalt | |
| — | |
| Cul-De-Sac | |
| 90X33X44X92.7X40X143X162.2 | |
| Pull Down Stair,Unfinished | |
| Full | |
| Hardwood Floors, First Floor Bedroom, First Floor Laundry, First Floor Full Bath | |
| Range, Microwave, Dishwasher, Refrigerator, Washer, Dryer, Disposal, Stainless Steel Appliance(s), Water Softener Owned | |
| Not in DB | |
| — | |
| — | |
| — | |
| Wood Burning |
Tax History
| Year | Property Taxes |
|---|---|
| 2014 | $5,370 |
| 2020 | $4,858 |
Contact Agent
Nearby Similar Homes
Nearby Sold Comparables
Contact Agent
Listing Provided By
Keller Williams Premiere Properties









