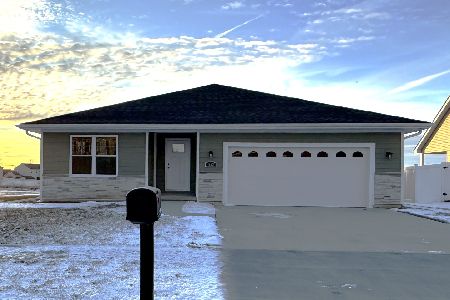600 School Drive, Bourbonnais, Illinois 60914
$230,000
|
Sold
|
|
| Status: | Closed |
| Sqft: | 3,300 |
| Cost/Sqft: | $71 |
| Beds: | 3 |
| Baths: | 3 |
| Year Built: | 2006 |
| Property Taxes: | $3,229 |
| Days On Market: | 3374 |
| Lot Size: | 0,33 |
Description
Amazing home w/many upgrades. Approx. 3300 sq. ft - 3 bdrms w/2.5 bath, & ample room to create 4th & 5th bdrm in upstairs game room. Includes spacious 3 car attached garage. Covered front porch to open floor plan w/Dining & Living Room, & Kitchen-including island, Corian counter tops & a pantry 9.5x15.4. You'll love the heated quality sunroom. About $40,000 was invested in sunroom, deck & motorized Sunsetter awning. Other upgrades: 2 furnaces & a/c, architectural roof shingles, 6 panel stained pine doors w/wood window sills, Anderson windows, & R44 insulation in ceiling, sump pump & back up sump pump new in 2016. 2nd floor w/very spacious game/family room that could be divided into a 4th bdrm. Huge Master Suite w/cathedral ceilings. Photo shows a king size bed w/much ample room to fit extra furniture. Bedroom area alone measures 18x22. Bathrm double sink, whirlpool tub, & separate shower. Spacious walk-in closets in all bdrms. Unfinished basement has plumbing for full bath. Call today!
Property Specifics
| Single Family | |
| — | |
| Traditional | |
| 2006 | |
| Full | |
| — | |
| No | |
| 0.33 |
| Kankakee | |
| — | |
| 0 / Not Applicable | |
| None | |
| Public | |
| Public Sewer | |
| 09378763 | |
| 17090730112500 |
Property History
| DATE: | EVENT: | PRICE: | SOURCE: |
|---|---|---|---|
| 13 Jan, 2017 | Sold | $230,000 | MRED MLS |
| 22 Nov, 2016 | Under contract | $234,900 | MRED MLS |
| 31 Oct, 2016 | Listed for sale | $234,900 | MRED MLS |
Room Specifics
Total Bedrooms: 3
Bedrooms Above Ground: 3
Bedrooms Below Ground: 0
Dimensions: —
Floor Type: Carpet
Dimensions: —
Floor Type: Carpet
Full Bathrooms: 3
Bathroom Amenities: Whirlpool,Separate Shower,Double Sink
Bathroom in Basement: 0
Rooms: Game Room,Heated Sun Room,Pantry
Basement Description: Unfinished,Bathroom Rough-In
Other Specifics
| 3 | |
| Concrete Perimeter | |
| Asphalt | |
| — | |
| Fenced Yard | |
| 130.02X112.81X130X111.06 | |
| — | |
| Full | |
| Vaulted/Cathedral Ceilings, First Floor Laundry | |
| Range, Microwave, Dishwasher, Refrigerator, High End Refrigerator, Washer, Dryer, Disposal | |
| Not in DB | |
| Sidewalks, Street Lights, Street Paved | |
| — | |
| — | |
| Gas Log |
Tax History
| Year | Property Taxes |
|---|---|
| 2017 | $3,229 |
Contact Agent
Nearby Similar Homes
Nearby Sold Comparables
Contact Agent
Listing Provided By
Speckman Realty Real Living









