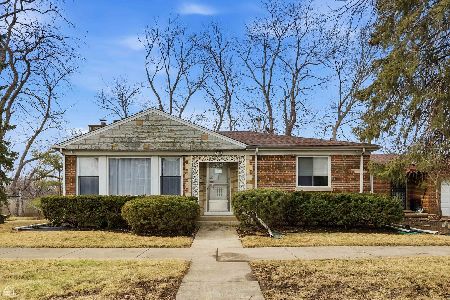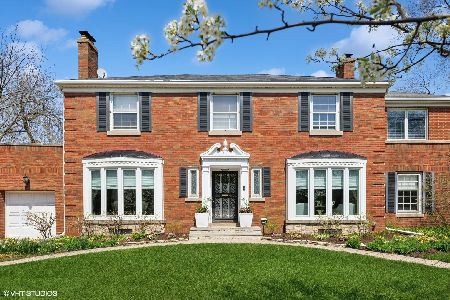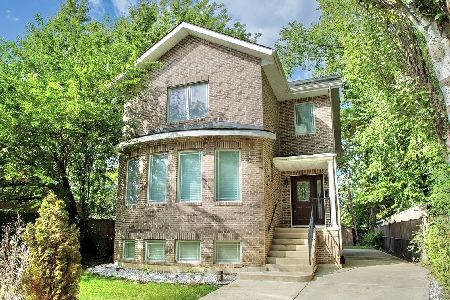6000 Knox Avenue, Forest Glen, Chicago, Illinois 60646
$577,500
|
Sold
|
|
| Status: | Closed |
| Sqft: | 2,600 |
| Cost/Sqft: | $230 |
| Beds: | 3 |
| Baths: | 4 |
| Year Built: | 1940 |
| Property Taxes: | $11,662 |
| Days On Market: | 2420 |
| Lot Size: | 0,18 |
Description
HARDWOOD FLOORS HAVE BEEN REVEALED! Sellers took out all the carpet you see in the pictures and the refinished hardwood floors will be seen by this weekend! Gorgeous Colonial.Prime Sauganash neighborhood. Oversized 60x132 lot!Beauty begins w/ rich curb appeal &continues throughout this home.1st floor perfect for entertaining:Kitchen,Eating area,Dining Rm,Living Rm,Den/Library & half bath.New stainless steel appliances..Living room has beautiful built in shelves &wood burning fireplace.2nd Floor all hardwood flooring-3 large bedrooms,2 full baths & laundry.Mstr Bedroom Suite includes 15x12 addition room,2 closets& master bath.2nd and 3rd bedrooms have access to deck overlooking scenic landscaping.Full finished basement includes wood burning fireplace,walk out access,2nd laundry,exercise room,1/2 bath,wet bar& large family room.Walking distance to top rated Sauganash Elementary School.Easy access to 90/94 &Lake Shore Drive.Great Yard space,shed &finished 1/2 basketball court!Bikers-Near the Sauganash Trail!Golfers- near Billy Caldwell Golf Course!Everyone-picnicking @LaBagh Woods
Property Specifics
| Single Family | |
| — | |
| Colonial | |
| 1940 | |
| Full,Walkout | |
| — | |
| No | |
| 0.18 |
| Cook | |
| — | |
| — / Not Applicable | |
| None | |
| Public | |
| Public Sewer | |
| 10452073 | |
| 13031290390000 |
Nearby Schools
| NAME: | DISTRICT: | DISTANCE: | |
|---|---|---|---|
|
Grade School
Sauganash Elementary School |
299 | — | |
|
Middle School
Sauganash Elementary School |
299 | Not in DB | |
|
High School
Northside College Preparatory Se |
299 | Not in DB | |
|
Alternate High School
Taft High School |
— | Not in DB | |
Property History
| DATE: | EVENT: | PRICE: | SOURCE: |
|---|---|---|---|
| 3 Mar, 2020 | Sold | $577,500 | MRED MLS |
| 10 Jan, 2020 | Under contract | $599,000 | MRED MLS |
| 16 Jul, 2019 | Listed for sale | $599,000 | MRED MLS |
| 1 Jul, 2025 | Sold | $1,075,000 | MRED MLS |
| 14 May, 2025 | Under contract | $1,050,000 | MRED MLS |
| 7 May, 2025 | Listed for sale | $1,050,000 | MRED MLS |
Room Specifics
Total Bedrooms: 3
Bedrooms Above Ground: 3
Bedrooms Below Ground: 0
Dimensions: —
Floor Type: Hardwood
Dimensions: —
Floor Type: Hardwood
Full Bathrooms: 4
Bathroom Amenities: Separate Shower,Steam Shower
Bathroom in Basement: 1
Rooms: Den,Deck,Foyer,Office
Basement Description: Finished
Other Specifics
| 1 | |
| — | |
| Side Drive | |
| — | |
| — | |
| 60 X 132 | |
| — | |
| Full | |
| Bar-Wet, Hardwood Floors, Second Floor Laundry, First Floor Full Bath, Built-in Features, Walk-In Closet(s) | |
| Range, Microwave, Dishwasher, Refrigerator, High End Refrigerator, Washer, Dryer, Disposal, Trash Compactor, Stainless Steel Appliance(s) | |
| Not in DB | |
| — | |
| — | |
| — | |
| Wood Burning, Attached Fireplace Doors/Screen, Gas Starter |
Tax History
| Year | Property Taxes |
|---|---|
| 2020 | $11,662 |
| 2025 | $11,646 |
Contact Agent
Nearby Similar Homes
Nearby Sold Comparables
Contact Agent
Listing Provided By
Mega Realty Inc.











