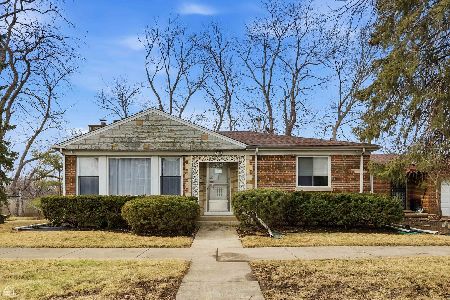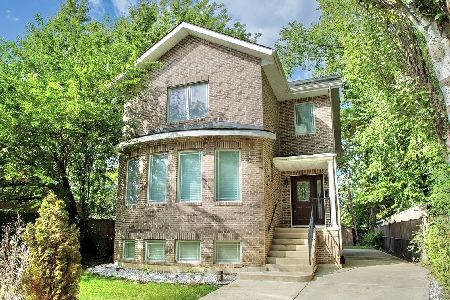6000 Knox Avenue, Forest Glen, Chicago, Illinois 60646
$1,075,000
|
Sold
|
|
| Status: | Closed |
| Sqft: | 3,336 |
| Cost/Sqft: | $315 |
| Beds: | 4 |
| Baths: | 4 |
| Year Built: | 1940 |
| Property Taxes: | $11,646 |
| Days On Market: | 298 |
| Lot Size: | 0,18 |
Description
Your dream home in the heart of Sauganash awaits! This classic colonial, nestled on a generous double lot just north of Peterson on beautiful Knox Avenue, effortlessly combines timeless elegance with modern luxury. Nearly every corner of this exquisite home has been thoughtfully updated. In 2020, the main floor underwent a full transformation, creating an incredible open-concept kitchen and dining area. This space features a large center island with ample seating, a custom banquette, new hardwood floors, abundant cabinet space, quartz countertops, and high-end designer finishes throughout. Adjacent to the great room, the sun-drenched living room offers a peaceful 1st floor retreat, featuring a lovely bay window, charming wood-burning fireplace with custom refinished mantle, and built-in shelving. The main floor also includes a fully remodeled guest bedroom, an updated powder room, and a convenient side entrance designed as a mudroom or drop zone. Upstairs, discover three spacious bedrooms, including a luxurious primary suite with a gorgeous, brand new bathroom, as well as fabulous closet space throughout (all with custom organizers!) and a second fully renovated bath. An attached bonus room off of the primary offers flexibility as a home office, nursery, or 2nd floor family room. Moving downstairs, the large, versatile basement is also completely updated, including a fifth bedroom, a fantastic wet bar, and a great size family room! Outside, an expansive redesigned backyard offers lush landscaping, a new cedar fence, a wonderful patio for entertaining, custom lighting, fresh soil and sod, an irrigation system, and a new full-perimeter sprinkler system. Additional updates include new (Indiana Limestone) front steps, a freshly painted attached garage with a new roof and epoxy floor, newer windows and refinished hardwood floors throughout, individual climate control systems in each bedroom, all-new overhead lighting, fixtures and so much more! Located just steps from top-rated schools, vibrant parks, and scenic biking and walking trails, this wonderful home allows you to truly enjoy all that Sauganash has to offer. Move in just in time for summer! Showings begin May 9th!
Property Specifics
| Single Family | |
| — | |
| — | |
| 1940 | |
| — | |
| — | |
| No | |
| 0.18 |
| Cook | |
| — | |
| — / Not Applicable | |
| — | |
| — | |
| — | |
| 12346033 | |
| 13031290390000 |
Nearby Schools
| NAME: | DISTRICT: | DISTANCE: | |
|---|---|---|---|
|
Grade School
Sauganash Elementary School |
299 | — | |
|
Middle School
Sauganash Elementary School |
299 | Not in DB | |
|
High School
Northside College Preparatory Se |
299 | Not in DB | |
|
Alternate High School
Taft High School |
— | Not in DB | |
Property History
| DATE: | EVENT: | PRICE: | SOURCE: |
|---|---|---|---|
| 3 Mar, 2020 | Sold | $577,500 | MRED MLS |
| 10 Jan, 2020 | Under contract | $599,000 | MRED MLS |
| 16 Jul, 2019 | Listed for sale | $599,000 | MRED MLS |
| 1 Jul, 2025 | Sold | $1,075,000 | MRED MLS |
| 14 May, 2025 | Under contract | $1,050,000 | MRED MLS |
| 7 May, 2025 | Listed for sale | $1,050,000 | MRED MLS |
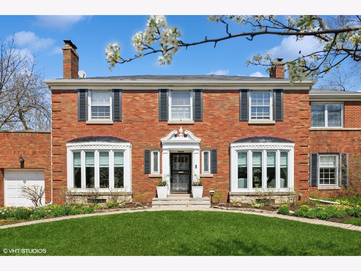
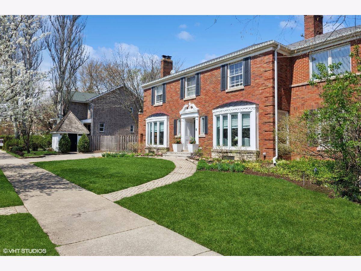
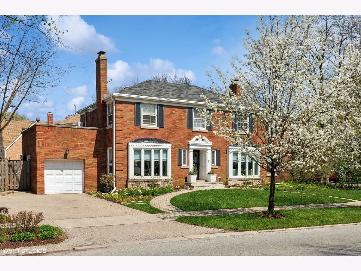
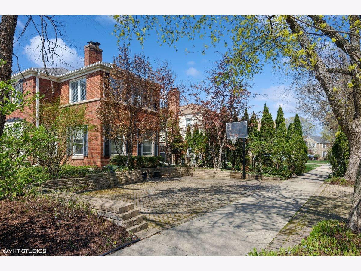
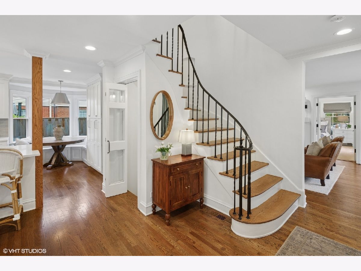
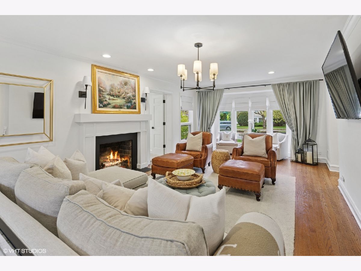
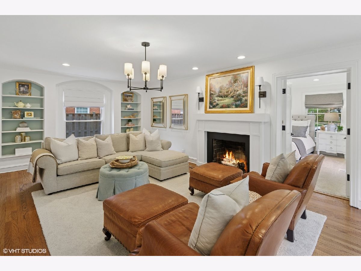
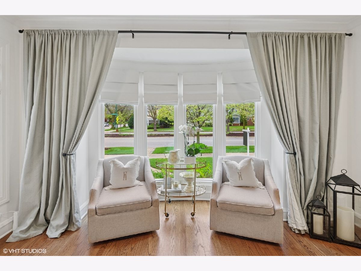
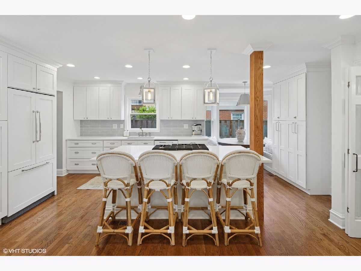
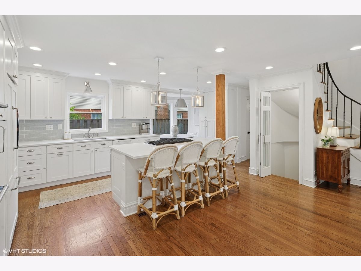
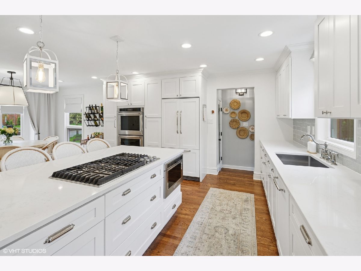
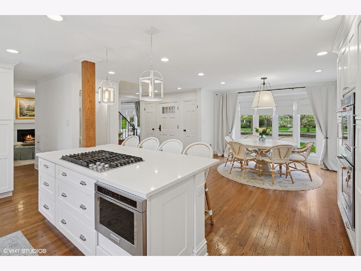
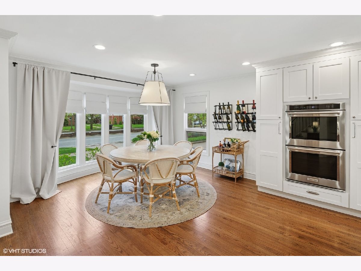
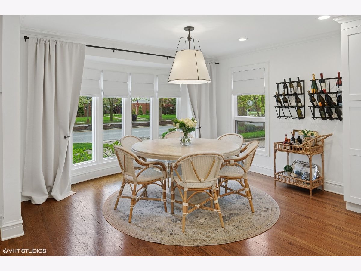
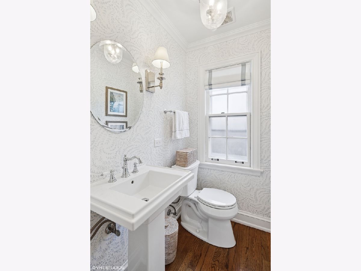
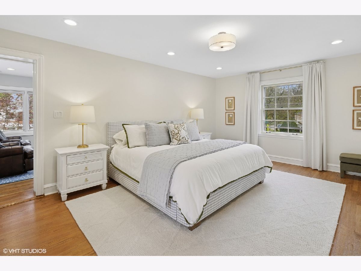
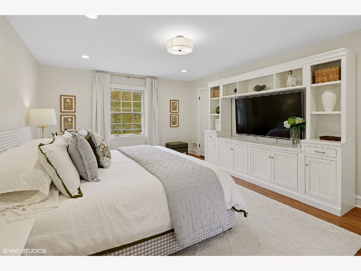
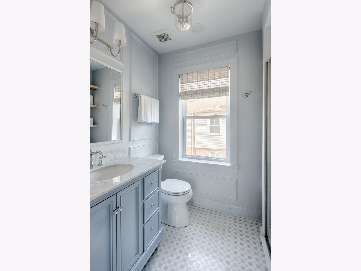
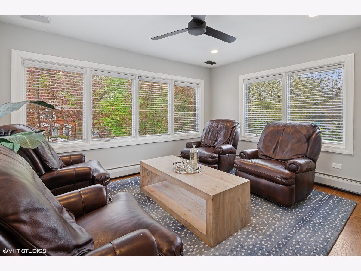
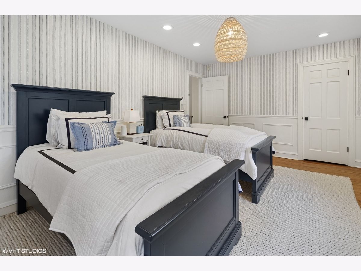
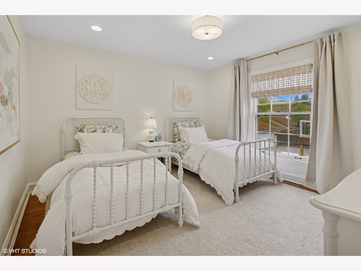
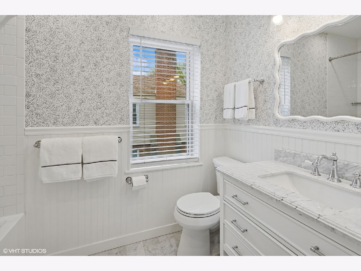
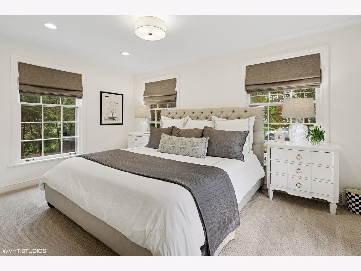
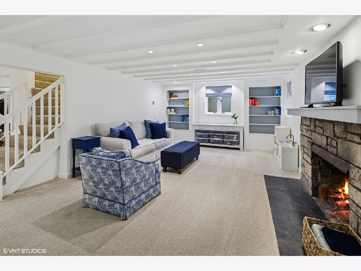
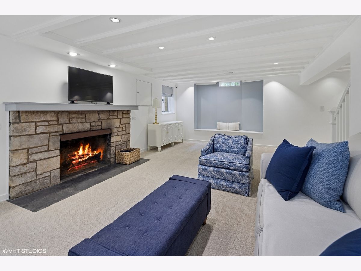
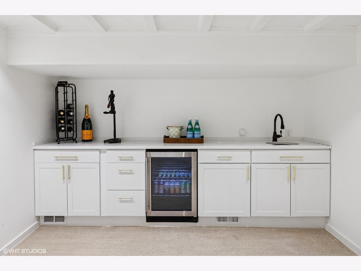
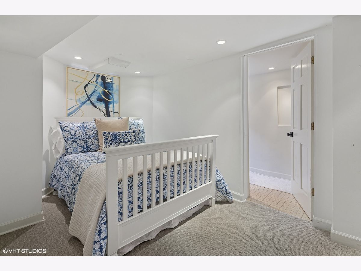
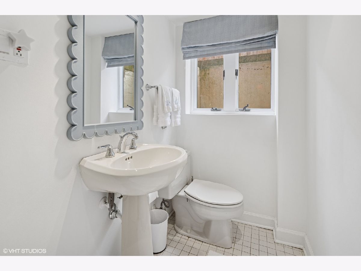
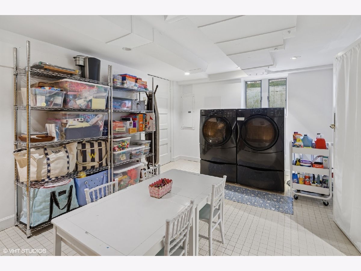
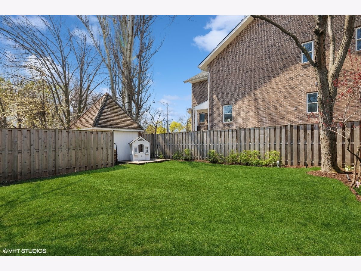
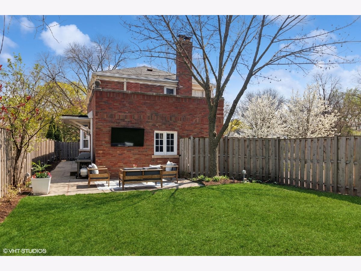
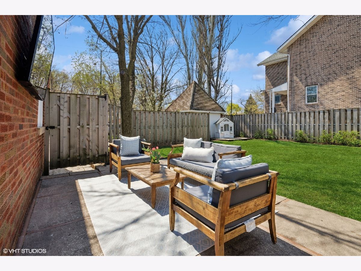
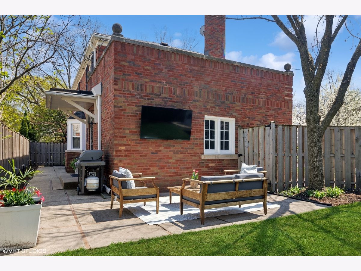
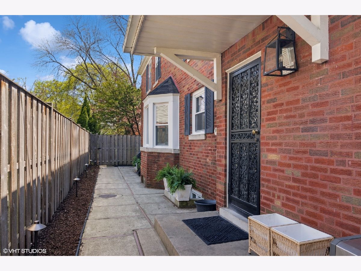
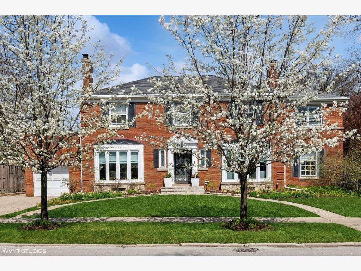
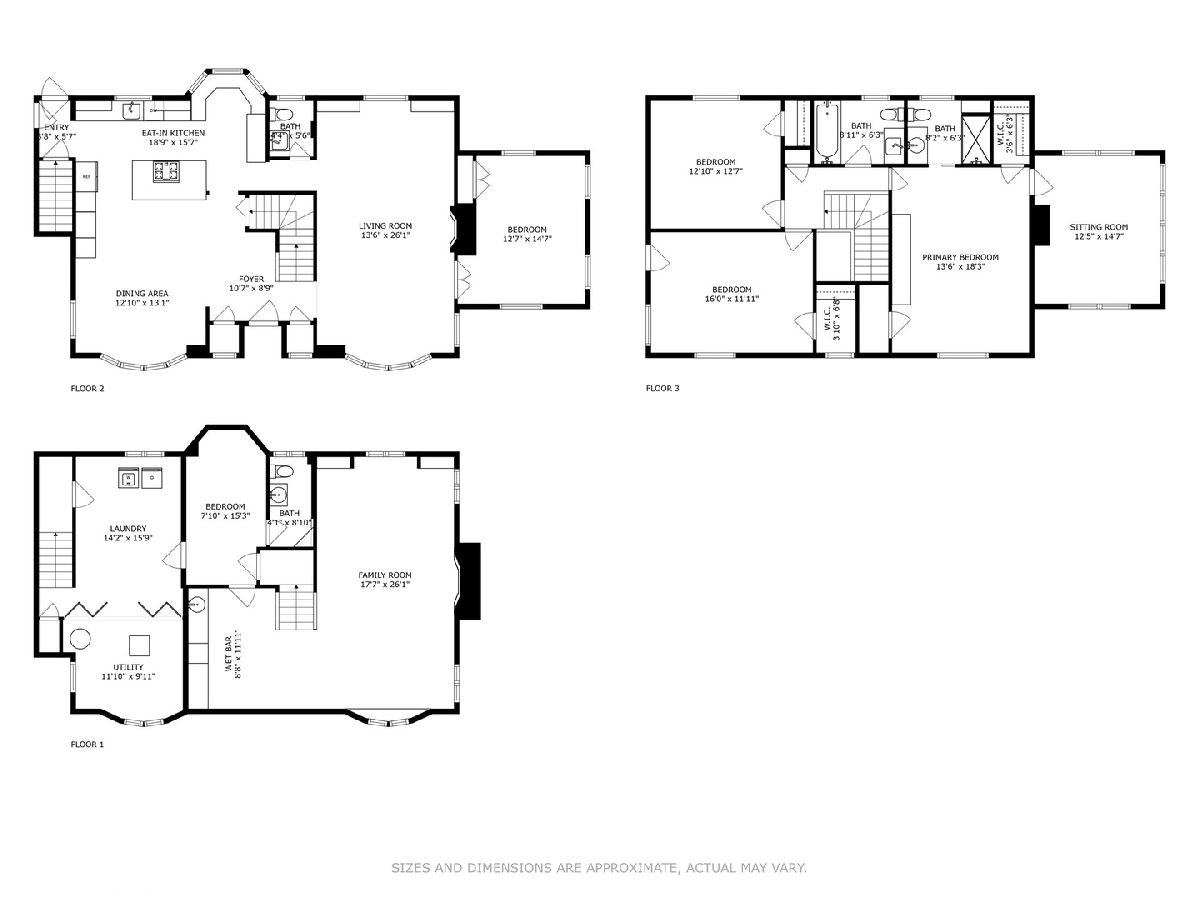
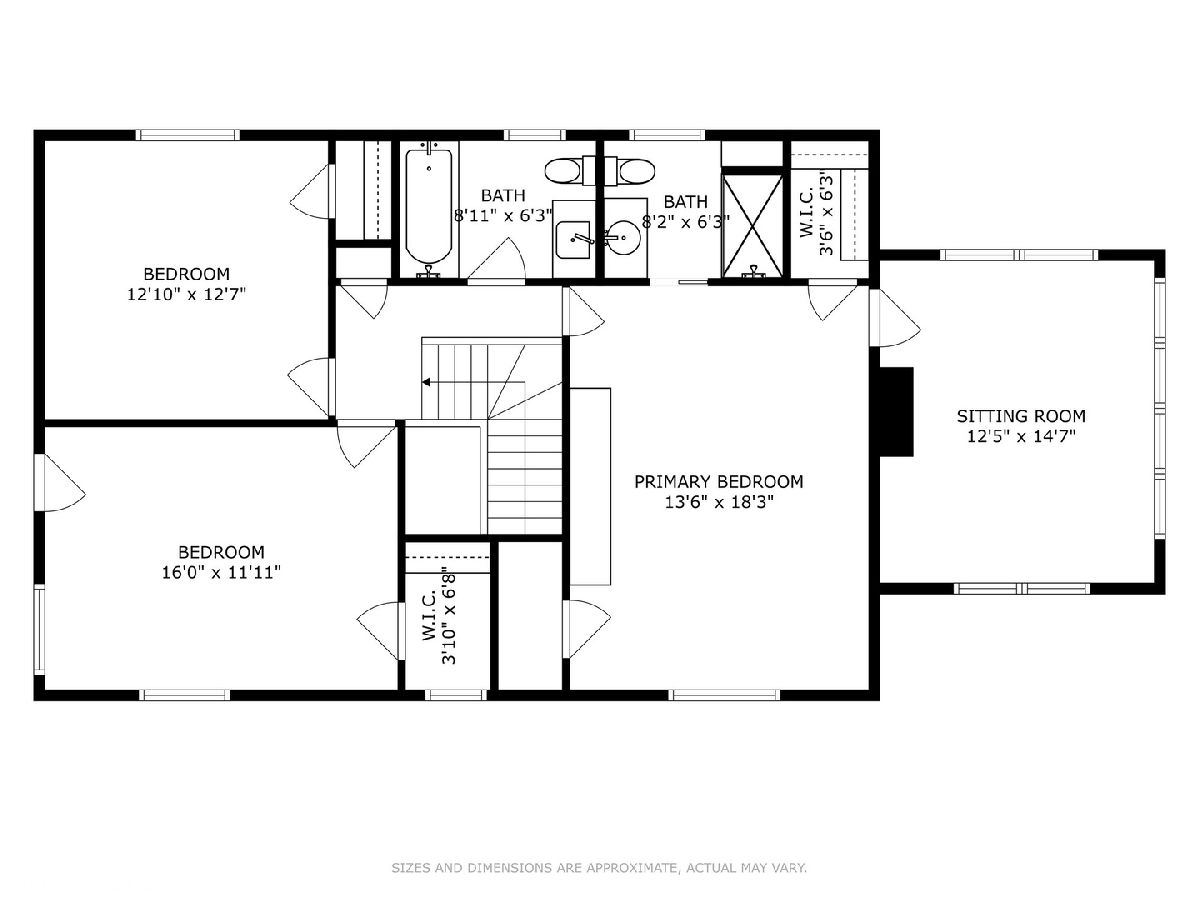
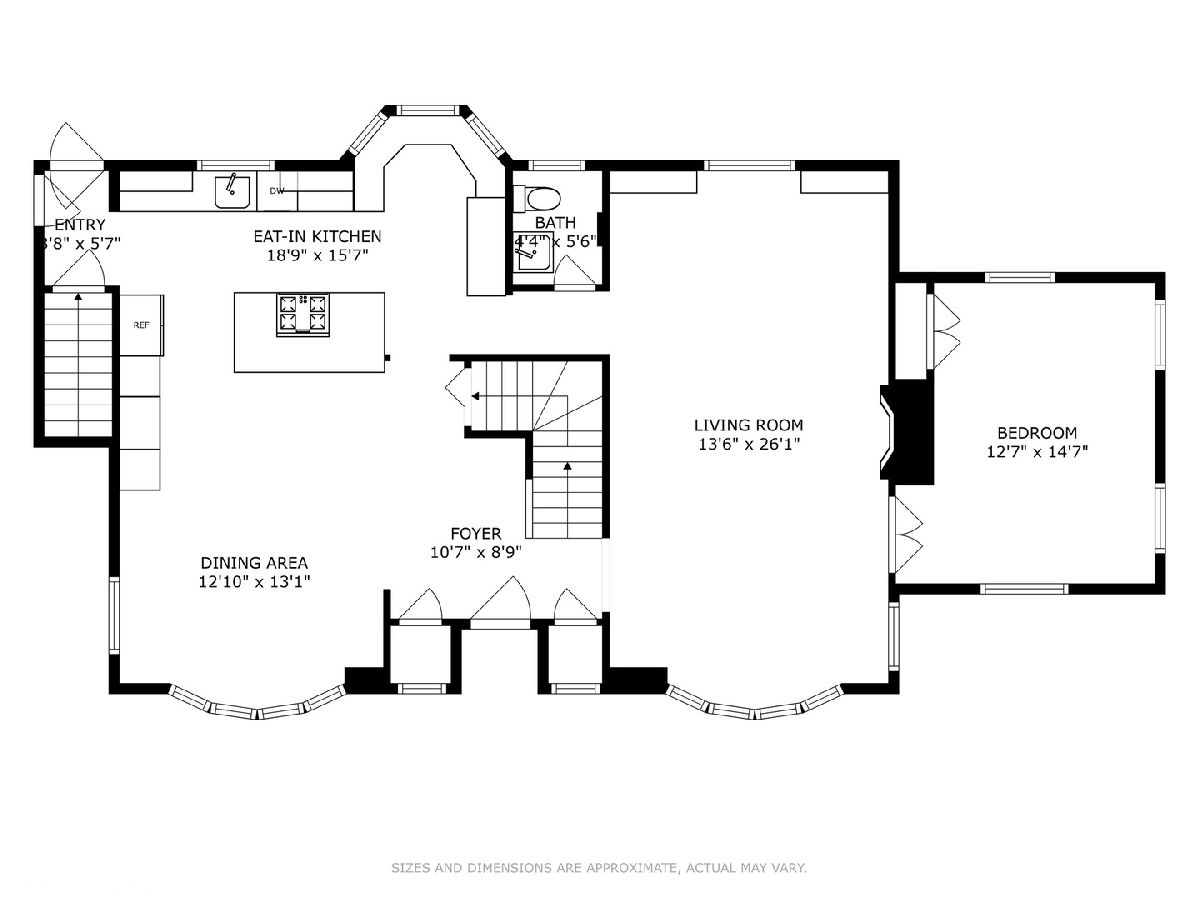
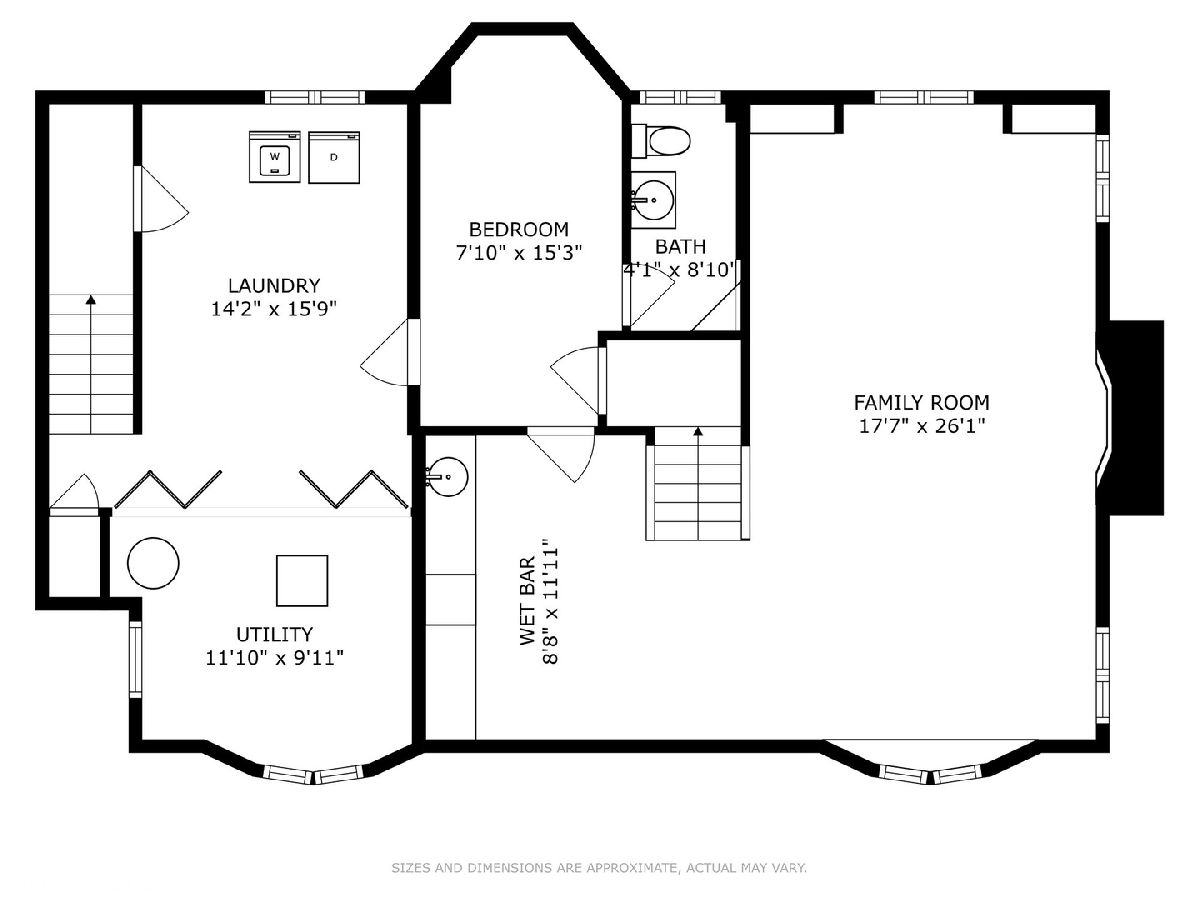
Room Specifics
Total Bedrooms: 5
Bedrooms Above Ground: 4
Bedrooms Below Ground: 1
Dimensions: —
Floor Type: —
Dimensions: —
Floor Type: —
Dimensions: —
Floor Type: —
Dimensions: —
Floor Type: —
Full Bathrooms: 4
Bathroom Amenities: Separate Shower,Steam Shower
Bathroom in Basement: 1
Rooms: —
Basement Description: —
Other Specifics
| 2 | |
| — | |
| — | |
| — | |
| — | |
| 60 X 132 | |
| — | |
| — | |
| — | |
| — | |
| Not in DB | |
| — | |
| — | |
| — | |
| — |
Tax History
| Year | Property Taxes |
|---|---|
| 2020 | $11,662 |
| 2025 | $11,646 |
Contact Agent
Nearby Similar Homes
Nearby Sold Comparables
Contact Agent
Listing Provided By
Compass






