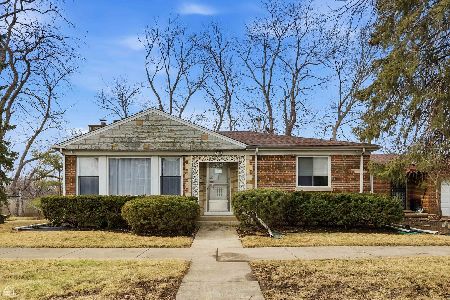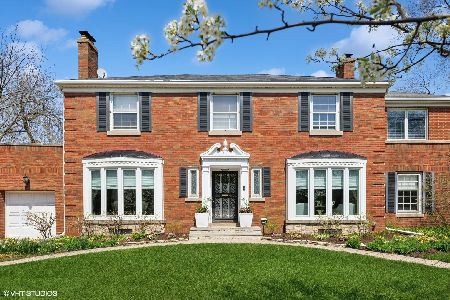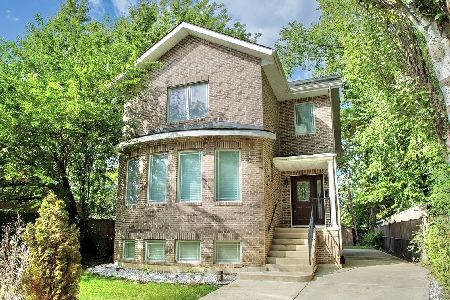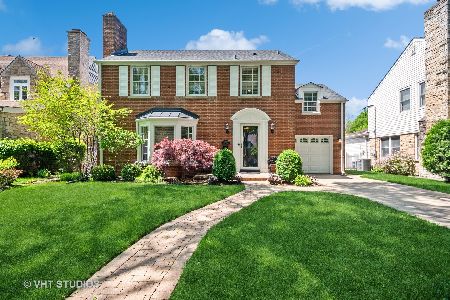6010 Knox Avenue, Forest Glen, Chicago, Illinois 60646
$681,000
|
Sold
|
|
| Status: | Closed |
| Sqft: | 2,600 |
| Cost/Sqft: | $269 |
| Beds: | 4 |
| Baths: | 3 |
| Year Built: | 1939 |
| Property Taxes: | $13,202 |
| Days On Market: | 2498 |
| Lot Size: | 0,18 |
Description
Sauganash Colonial! 4 Bedroom Home on Oversized Lot 60 X 130, 4 large bedrooms, 3 updated baths. Open floorplan, hardwood flooring throughout, 2 fireplaces, first floor family room w/walk out to expansive backyard/patio. Eat in kitchen featuring stainless steel appliances and quartz countertop. Enjoy the formal dining room and inviting sun filled living room. All 4 bedrooms upstairs with large master suite 18x13 and an impressive junior suite 17x11. New fully finished basement w/additional family room/office and tons of storage. Front terrace, beautiful backyard, wrap around patio, perennial gardens, newly paved split side driveway w/ 2.5 car garage. New fencing and side drive gate. Newer Roof, Windows, HVAC systems, New flood control systems. Well Maintained. Enjoy all that Sauganash has to offer: Walking distance to award winning schools, Whole Foods, Starbucks, Alarmist Brewery, Core Power Yoga, parks, trails, transportation and shopping! Move right in! Agent Owned.
Property Specifics
| Single Family | |
| — | |
| Colonial | |
| 1939 | |
| Full | |
| — | |
| No | |
| 0.18 |
| Cook | |
| — | |
| 0 / Not Applicable | |
| None | |
| Lake Michigan | |
| Public Sewer | |
| 10360160 | |
| 13031290400000 |
Nearby Schools
| NAME: | DISTRICT: | DISTANCE: | |
|---|---|---|---|
|
Grade School
Sauganash Elementary School |
299 | — | |
|
Middle School
Sauganash Elementary School |
299 | Not in DB | |
|
High School
Taft High School |
299 | Not in DB | |
|
Alternate High School
Northside College Preparatory Se |
— | Not in DB | |
Property History
| DATE: | EVENT: | PRICE: | SOURCE: |
|---|---|---|---|
| 20 Aug, 2019 | Sold | $681,000 | MRED MLS |
| 7 Jun, 2019 | Under contract | $699,000 | MRED MLS |
| — | Last price change | $725,000 | MRED MLS |
| 29 Apr, 2019 | Listed for sale | $725,000 | MRED MLS |
Room Specifics
Total Bedrooms: 4
Bedrooms Above Ground: 4
Bedrooms Below Ground: 0
Dimensions: —
Floor Type: Hardwood
Dimensions: —
Floor Type: Hardwood
Dimensions: —
Floor Type: Hardwood
Full Bathrooms: 3
Bathroom Amenities: —
Bathroom in Basement: 0
Rooms: Foyer,Eating Area,Recreation Room,Storage
Basement Description: Finished
Other Specifics
| 2 | |
| Concrete Perimeter | |
| Asphalt | |
| Patio | |
| — | |
| 60 X 130 | |
| — | |
| None | |
| — | |
| Range, Microwave, Dishwasher, Refrigerator, Washer, Dryer, Disposal | |
| Not in DB | |
| — | |
| — | |
| — | |
| Gas Log |
Tax History
| Year | Property Taxes |
|---|---|
| 2019 | $13,202 |
Contact Agent
Nearby Similar Homes
Nearby Sold Comparables
Contact Agent
Listing Provided By
Compass












