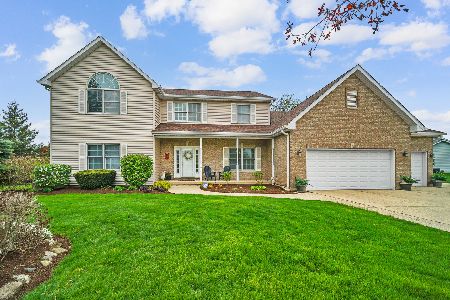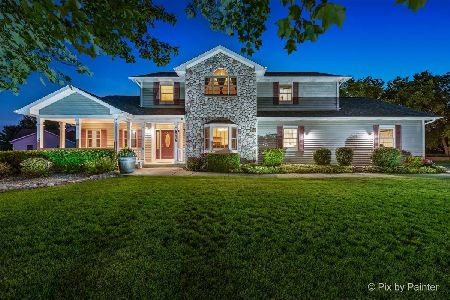6002 Deerchase Court, Johnsburg, Illinois 60051
$325,000
|
Sold
|
|
| Status: | Closed |
| Sqft: | 3,685 |
| Cost/Sqft: | $89 |
| Beds: | 3 |
| Baths: | 3 |
| Year Built: | 2001 |
| Property Taxes: | $6,565 |
| Days On Market: | 2492 |
| Lot Size: | 0,91 |
Description
Quality custom 4 bedroom ranch home on .90 acre cul-de-sac lot in desirable North Prairie Trails. Upon entering the foyer you notice the great room & its vaulted ceilings, beaming hardwood floors plus warm fireplace. Bright & open eat-in kitchen with ample cabinets and counter space. Sliders to large deck w/ outdoor gas fireplace & beautiful yard. Formal dining room & 1st flr laundry. Elegant master suite featuring WIC, spa style luxury bathroom & private entrance from deck. Two additional 1st flr bedroom with a full bath complete the first floor. Open staircase to the amazing full finished english basement with radiant heated floors includes bar w/ refrigerator & 1/2 barrel fridge staying. Recessed lighting. Lower level family room perfect for entertaining or just relaxing adjacent office/den. To finish off the 1,844 sq ft basement there is a full bath, work out room, a 4th bedroom and ample storage. Separate staircase leading to the garage as well. Oak trim pkg. Brand new HVAC!
Property Specifics
| Single Family | |
| — | |
| — | |
| 2001 | |
| Full,English | |
| — | |
| No | |
| 0.91 |
| Mc Henry | |
| — | |
| 200 / Annual | |
| Insurance,Other | |
| Private Well | |
| Septic-Private | |
| 10255045 | |
| 1006128009 |
Nearby Schools
| NAME: | DISTRICT: | DISTANCE: | |
|---|---|---|---|
|
Grade School
Ringwood School Primary Ctr |
12 | — | |
|
Middle School
Johnsburg Junior High School |
12 | Not in DB | |
|
High School
Johnsburg High School |
12 | Not in DB | |
|
Alternate Elementary School
Johnsburg Elementary School |
— | Not in DB | |
Property History
| DATE: | EVENT: | PRICE: | SOURCE: |
|---|---|---|---|
| 12 Apr, 2019 | Sold | $325,000 | MRED MLS |
| 18 Feb, 2019 | Under contract | $329,000 | MRED MLS |
| 22 Jan, 2019 | Listed for sale | $329,000 | MRED MLS |
Room Specifics
Total Bedrooms: 4
Bedrooms Above Ground: 3
Bedrooms Below Ground: 1
Dimensions: —
Floor Type: Hardwood
Dimensions: —
Floor Type: Hardwood
Dimensions: —
Floor Type: Ceramic Tile
Full Bathrooms: 3
Bathroom Amenities: Separate Shower,Double Sink
Bathroom in Basement: 1
Rooms: Office,Exercise Room,Foyer,Eating Area,Storage
Basement Description: Finished,Exterior Access,Egress Window
Other Specifics
| 3 | |
| — | |
| Asphalt | |
| Deck, Storms/Screens, Fire Pit | |
| Cul-De-Sac | |
| 184X225X117X214X203 | |
| — | |
| Full | |
| Vaulted/Cathedral Ceilings, Hardwood Floors, Heated Floors, First Floor Bedroom, First Floor Laundry, First Floor Full Bath | |
| Range, Microwave, Dishwasher, Refrigerator, Washer, Dryer, Water Softener | |
| Not in DB | |
| Street Paved | |
| — | |
| — | |
| Wood Burning, Gas Starter |
Tax History
| Year | Property Taxes |
|---|---|
| 2019 | $6,565 |
Contact Agent
Nearby Similar Homes
Nearby Sold Comparables
Contact Agent
Listing Provided By
RE/MAX Plaza






