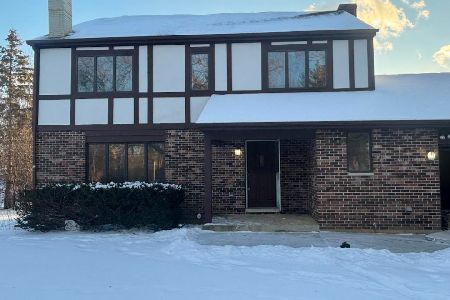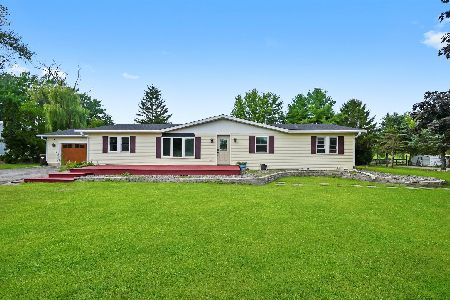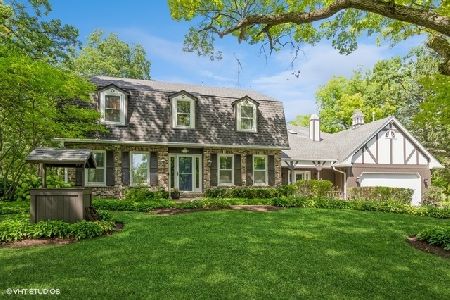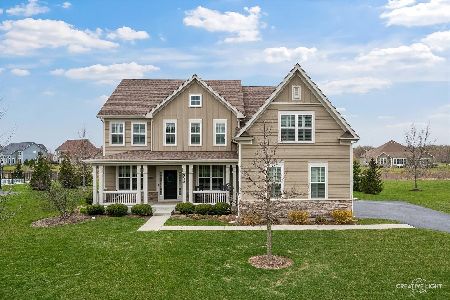6006 Brighton Lane, Lakewood, Illinois 60014
$385,000
|
Sold
|
|
| Status: | Closed |
| Sqft: | 3,205 |
| Cost/Sqft: | $122 |
| Beds: | 5 |
| Baths: | 5 |
| Year Built: | 2003 |
| Property Taxes: | $11,792 |
| Days On Market: | 2413 |
| Lot Size: | 0,60 |
Description
You know that home you have been looking for with the remarkably practical floor plan that still WOW's your friends and family when they arrive? Well look no further. Exceptional quality abounds in this Brighton Oaks beauty. Stepping through the front door, you will notice the quality and attention to detail of the home in the hardwood floors, 6 panel solid core doors, crown molding and extra wide baseboards. The large kitchen with exceptional maple cabinetry and granite counter tops is ideal for preparing meals and entertaining your friends and family. Host dinner parties in the separate dining room featuring panel molding and architectural cutout ceiling. In the two story family room, you will find a floor to ceiling full masonry fireplace to warm up in front of on chilly nights. Need a quiet place to read, work, or focus on a project? You're in luck! This home boasts a wonderful first floor den with beautiful detailing in the French door transom and dental crown molding-an excellent place to grab a little quiet time. In the first floor master suite you will discover a spacious bathroom that offers a whirlpool tub, separate shower, double sinks and a generously sized walk in closet with built ins. Upstairs, you will find four more bedrooms with a Jack-and-Jill bath between two of the bedrooms and an additional full bath. One bedroom features vaulted ceilings and another has an enormous walk-in closet that would make a perfect play room or teenager hangout. Heading into the basement, you will find a large rec room and exercise area. Savor cocktails while sitting at the bar or relax around the fireplace. There's also another bedroom and full bath in the basement, great for guests that are staying the night. The nice backyard has a stamped concrete patio, deck and pergola excellent for enjoying a warm summer evening. Fresh paint in the dining room, den and bedrooms. Ready for you to move in! What are you waiting for? Make this home yours today!
Property Specifics
| Single Family | |
| — | |
| Traditional | |
| 2003 | |
| Full | |
| — | |
| No | |
| 0.6 |
| Mc Henry | |
| Brighton Oaks | |
| 200 / Annual | |
| Other | |
| Public | |
| Public Sewer | |
| 10419202 | |
| 1335353004 |
Nearby Schools
| NAME: | DISTRICT: | DISTANCE: | |
|---|---|---|---|
|
Grade School
West Elementary School |
47 | — | |
|
Middle School
Richard F Bernotas Middle School |
47 | Not in DB | |
|
High School
Crystal Lake Central High School |
155 | Not in DB | |
Property History
| DATE: | EVENT: | PRICE: | SOURCE: |
|---|---|---|---|
| 28 Feb, 2020 | Sold | $385,000 | MRED MLS |
| 31 Dec, 2019 | Under contract | $389,900 | MRED MLS |
| — | Last price change | $399,900 | MRED MLS |
| 17 Jun, 2019 | Listed for sale | $409,900 | MRED MLS |
Room Specifics
Total Bedrooms: 6
Bedrooms Above Ground: 5
Bedrooms Below Ground: 1
Dimensions: —
Floor Type: Carpet
Dimensions: —
Floor Type: Carpet
Dimensions: —
Floor Type: Carpet
Dimensions: —
Floor Type: —
Dimensions: —
Floor Type: —
Full Bathrooms: 5
Bathroom Amenities: Whirlpool,Separate Shower,Double Sink
Bathroom in Basement: 1
Rooms: Bedroom 5,Bedroom 6,Den,Recreation Room,Exercise Room
Basement Description: Finished
Other Specifics
| 3 | |
| Concrete Perimeter | |
| Asphalt | |
| Deck, Patio | |
| — | |
| 125 X 200 | |
| — | |
| Full | |
| Vaulted/Cathedral Ceilings, Bar-Dry, Hardwood Floors, First Floor Bedroom, First Floor Laundry | |
| Double Oven, Range, Microwave, Dishwasher, Refrigerator, Washer, Dryer, Disposal, Stainless Steel Appliance(s), Water Softener Owned | |
| Not in DB | |
| — | |
| — | |
| — | |
| Wood Burning, Gas Log, Gas Starter |
Tax History
| Year | Property Taxes |
|---|---|
| 2020 | $11,792 |
Contact Agent
Nearby Similar Homes
Nearby Sold Comparables
Contact Agent
Listing Provided By
Keller Williams Success Realty












