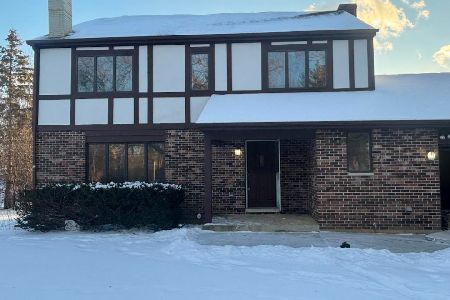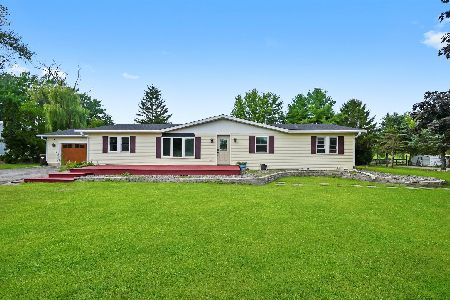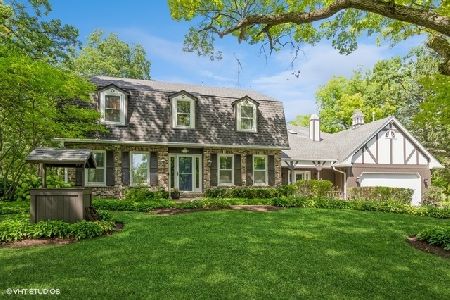9935 Carlisle Lane, Lakewood, Illinois 60014
$627,500
|
Sold
|
|
| Status: | Closed |
| Sqft: | 3,757 |
| Cost/Sqft: | $144 |
| Beds: | 5 |
| Baths: | 4 |
| Year Built: | 2008 |
| Property Taxes: | $12,364 |
| Days On Market: | 1752 |
| Lot Size: | 0,58 |
Description
Summer awaits you in this builder-owned, custom home with a summer-welcoming 1yr new in-ground salt-water/jetted-fountain pool, huge stamped-concrete patio and an appealing covered rear porch all ideal for sunning, lounging, evening wine chats and more! MAIN LEVEL includes oak hardwood flooring, handsome millwork, custom front door, split staircase with oak/iron railings, grand foyer, 2-story great room with floor-to-ceiling ledgestone fireplace, bedroom/office/den with easy access to full bath, mud/laundry with walk-in closet, deluxe island kitchen with abundant 42" cabinets, granite tops, stone backsplash, under-mount sink, walk-in pantry and high-end stainless-steel appliances including Advantium convection oven/microwave. UPPER LEVEL features 4 bedrooms, all with walk-in closets, all with elevated ceilings and all connected to baths including sought-after princess suite as well as a jack-n-jill bath/bedrooms arrangement (w/double-bowl vanity). Primary suite includes large bedroom with tray ceiling and a rejuvenating primary bath with gorgeous double-bowl vanity, stone top, under-mount sinks, stone flooring, oversize soaker, huge walk-in shower with bench/body-spray's and a spacious walk-in closet. OTHER NOTABLES include gorgeous trim finishes, oversized 3 car side-load garage, deep-pour 9.5', 1,800+ sq.ft basement with bath rough-in, 8' 2-panel solid-core main-level interior doors, two independent HVAC systems with three thermostat zones for maximum comfort/control and striking exterior elevations wrapped in ledgestone, Hardie Board and stucco. Recent updates include new reverse osmosis system (2020), new 75 Gallon High-Efficiency HWH (2020), new exterior paint (2020), new interior paint (2021), new carpet (2021), Robotic pool cleaner, and Invisible Pet Fence with 2 transmitters. This is THE ONE you have been waiting for!
Property Specifics
| Single Family | |
| — | |
| Traditional | |
| 2008 | |
| Full | |
| CUSTOM | |
| No | |
| 0.58 |
| Mc Henry | |
| Brighton Oaks | |
| 201 / Annual | |
| Other | |
| Public | |
| Public Sewer | |
| 11039724 | |
| 1335353009 |
Nearby Schools
| NAME: | DISTRICT: | DISTANCE: | |
|---|---|---|---|
|
Grade School
West Elementary School |
47 | — | |
|
Middle School
Richard F Bernotas Middle School |
47 | Not in DB | |
|
High School
Crystal Lake Central High School |
155 | Not in DB | |
Property History
| DATE: | EVENT: | PRICE: | SOURCE: |
|---|---|---|---|
| 21 May, 2021 | Sold | $627,500 | MRED MLS |
| 13 Apr, 2021 | Under contract | $539,900 | MRED MLS |
| 8 Apr, 2021 | Listed for sale | $539,900 | MRED MLS |

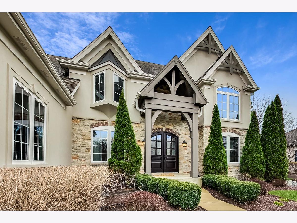
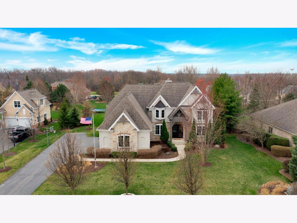
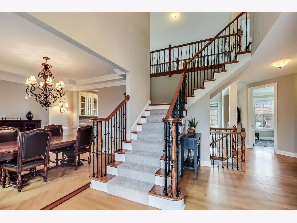
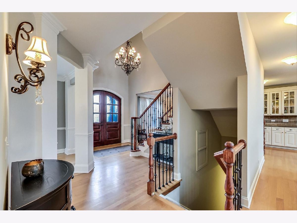
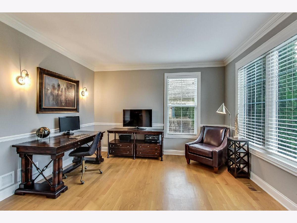
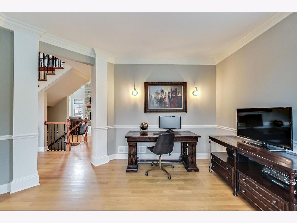
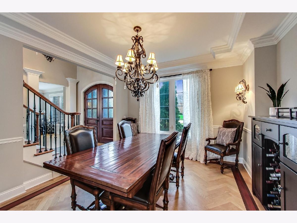
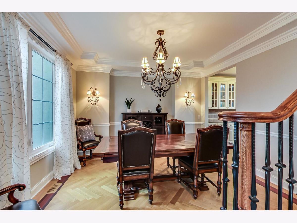
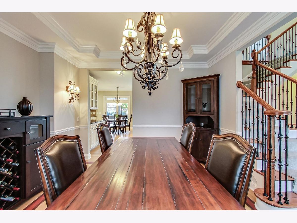
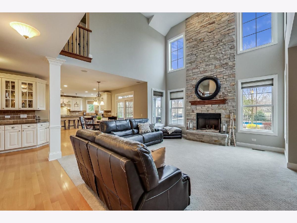
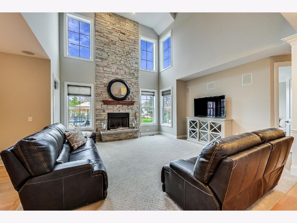
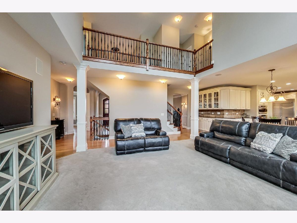
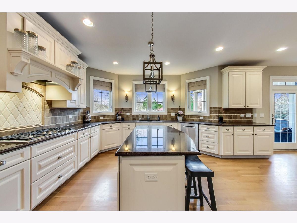
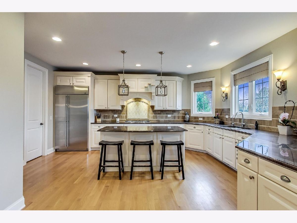
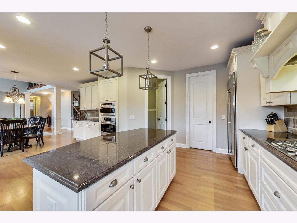
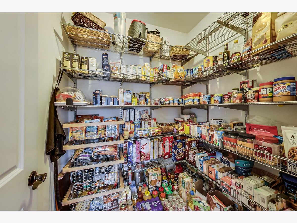
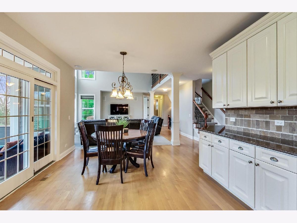
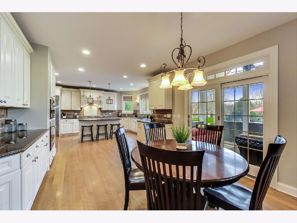
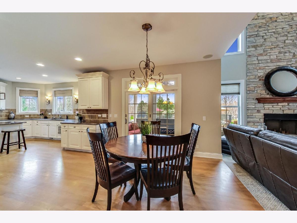
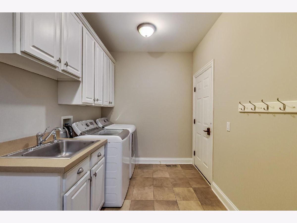
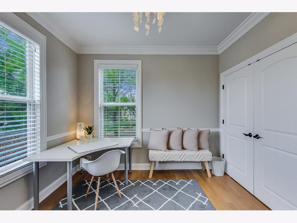
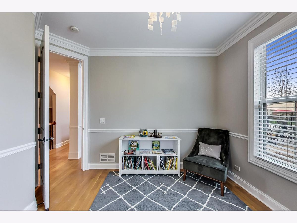
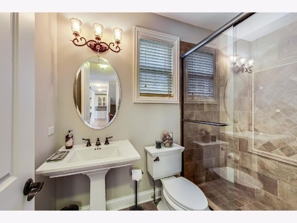
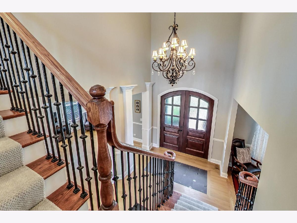
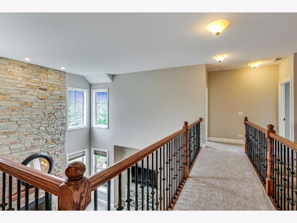
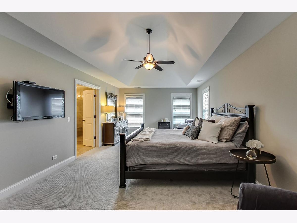
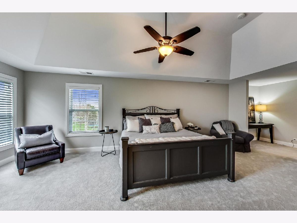
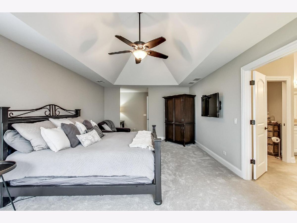
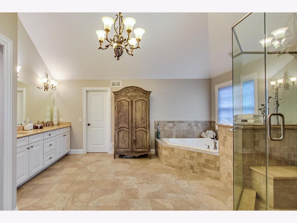
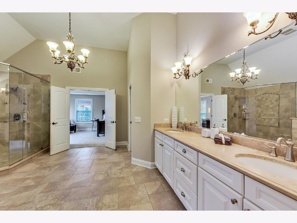
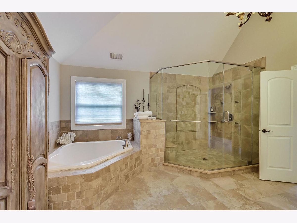
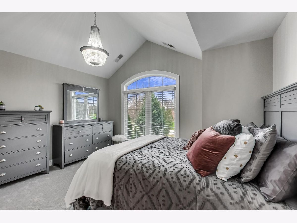
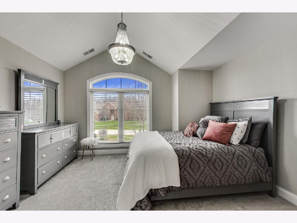
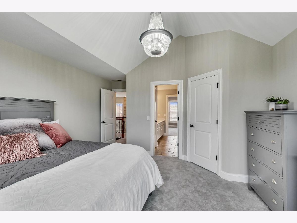
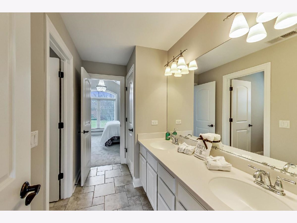
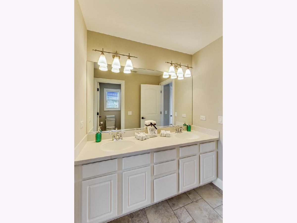
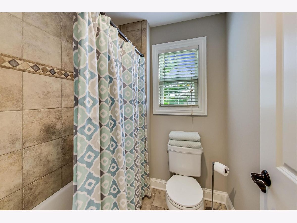
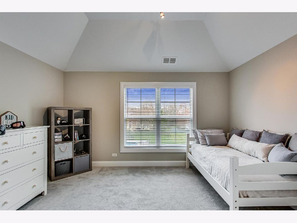
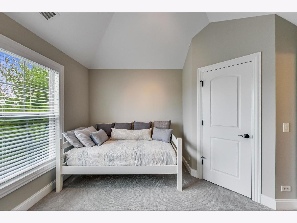
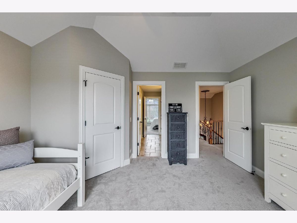
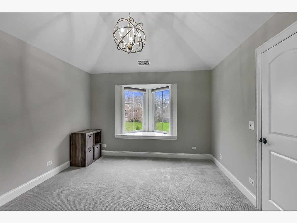
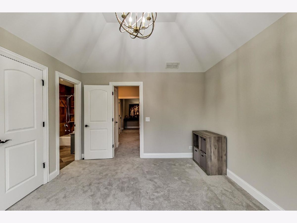
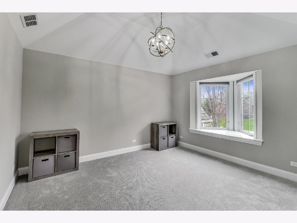
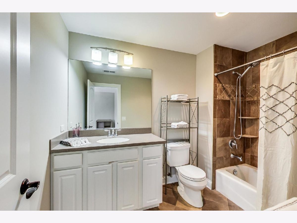
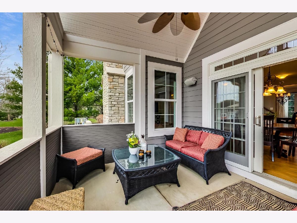
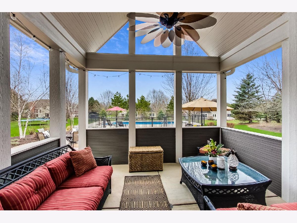
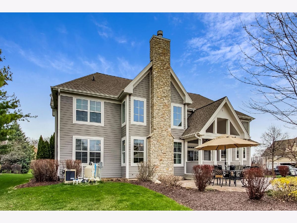
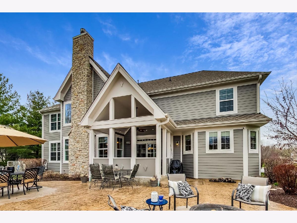
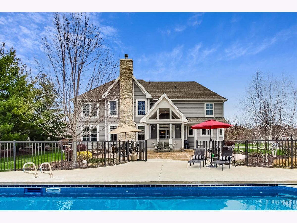
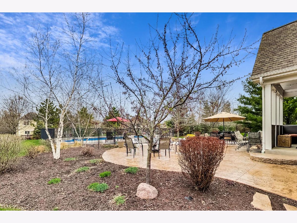
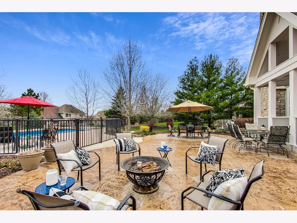
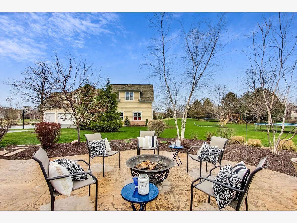
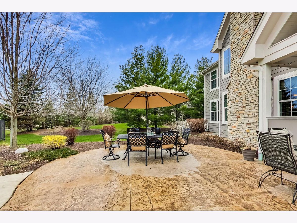
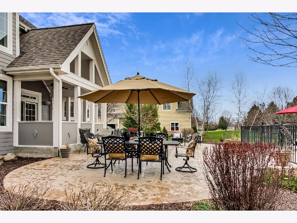
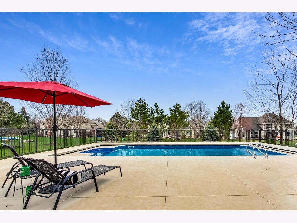
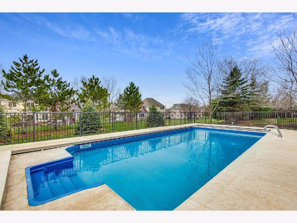
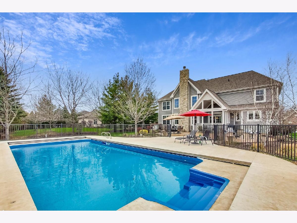
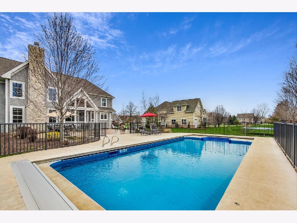
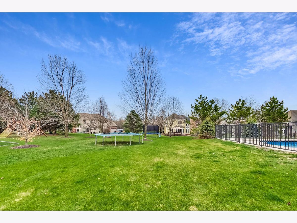
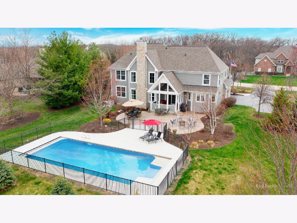
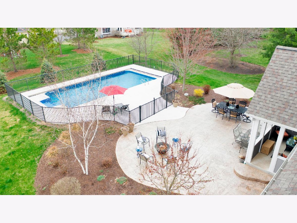
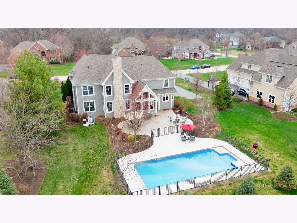
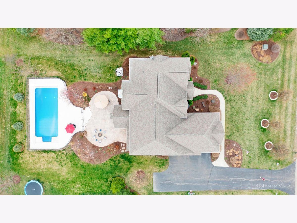
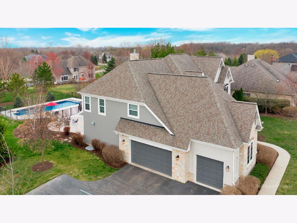
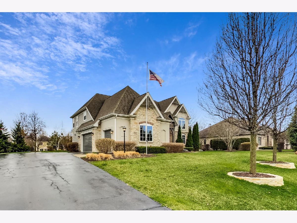
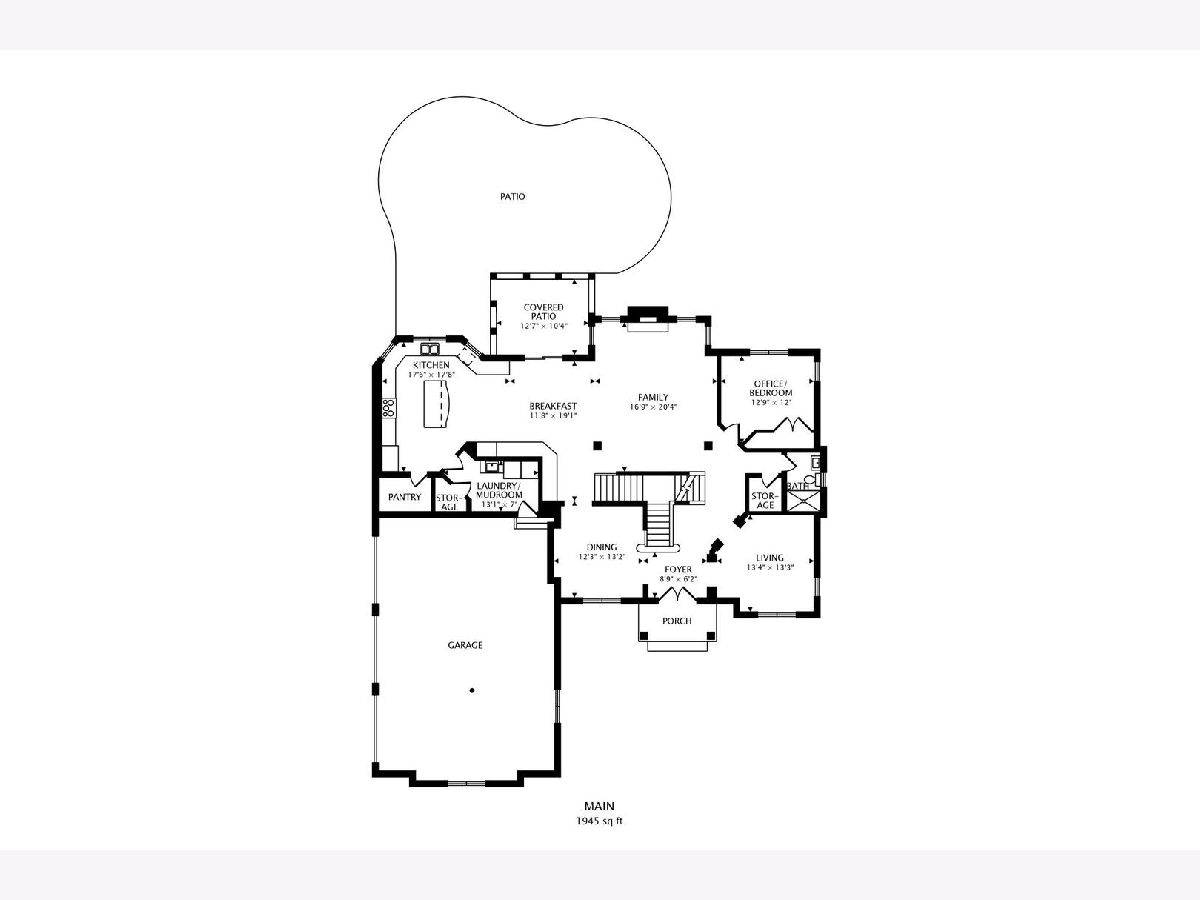
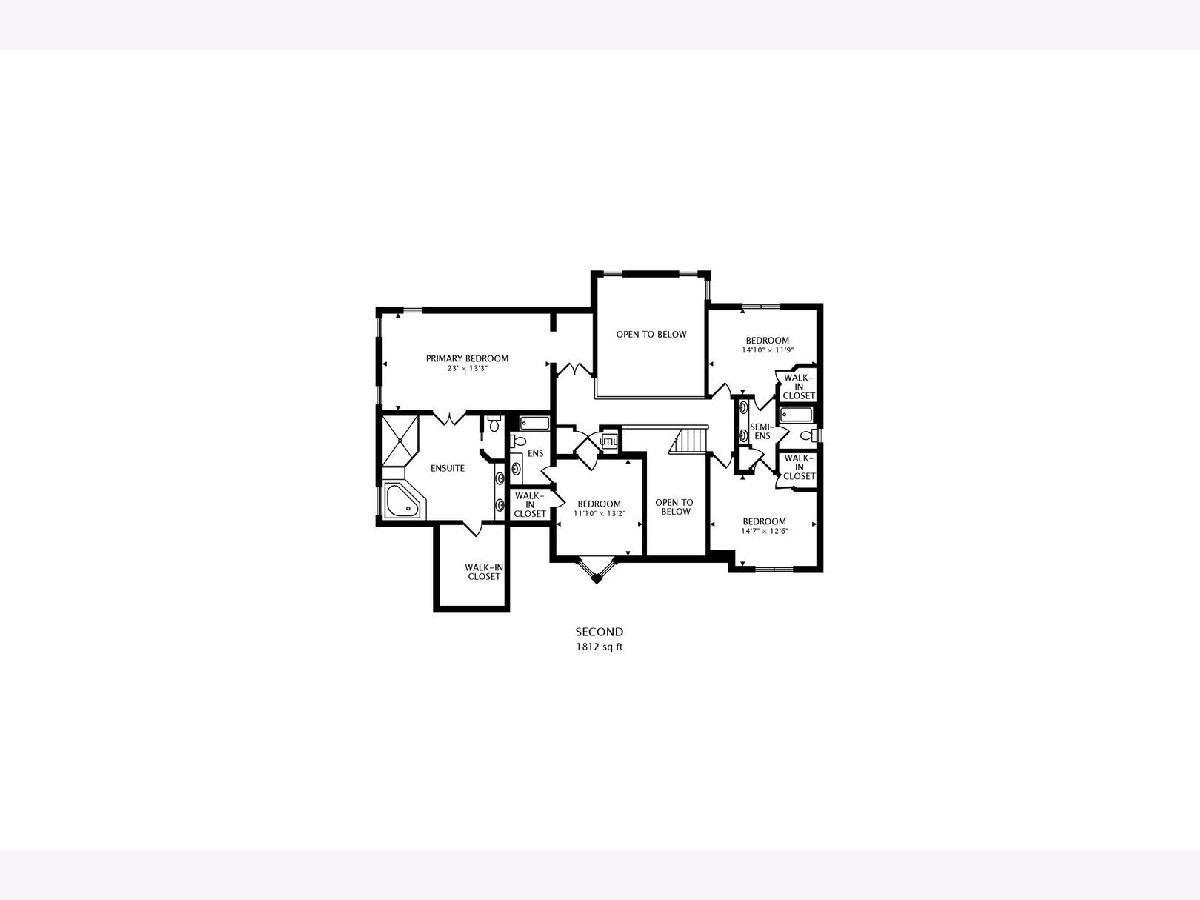
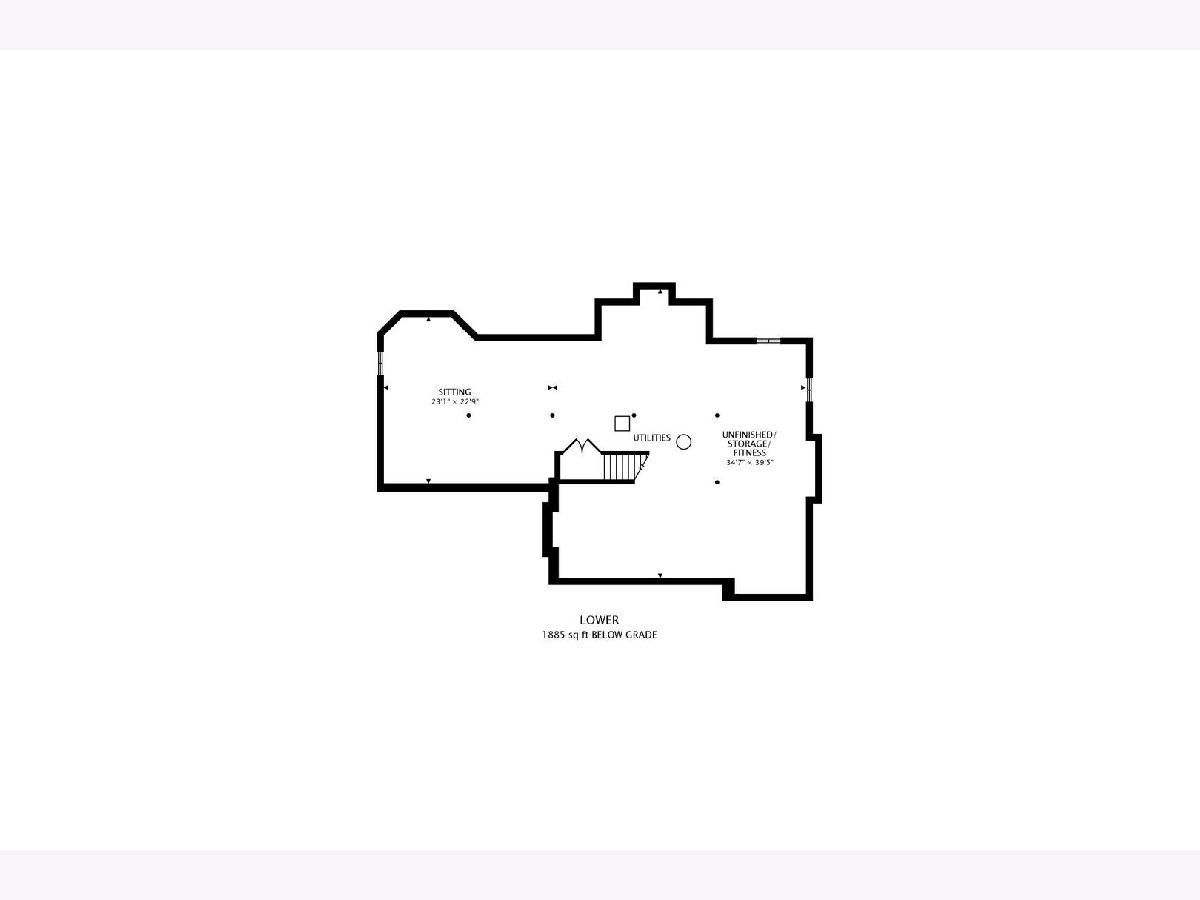
Room Specifics
Total Bedrooms: 5
Bedrooms Above Ground: 5
Bedrooms Below Ground: 0
Dimensions: —
Floor Type: Carpet
Dimensions: —
Floor Type: Carpet
Dimensions: —
Floor Type: Carpet
Dimensions: —
Floor Type: —
Full Bathrooms: 4
Bathroom Amenities: Separate Shower,Double Sink,Full Body Spray Shower,Soaking Tub
Bathroom in Basement: 0
Rooms: Eating Area,Bedroom 5,Other Room
Basement Description: Unfinished,Bathroom Rough-In,9 ft + pour
Other Specifics
| 3 | |
| Concrete Perimeter | |
| Asphalt,Side Drive | |
| Porch, Stamped Concrete Patio, In Ground Pool, Invisible Fence | |
| Landscaped | |
| 125 X 203 | |
| Full,Unfinished | |
| Full | |
| Vaulted/Cathedral Ceilings, Hardwood Floors, First Floor Bedroom, First Floor Laundry, First Floor Full Bath, Walk-In Closet(s), Ceilings - 9 Foot, Open Floorplan, Special Millwork | |
| Double Oven, Microwave, Dishwasher, High End Refrigerator, Washer, Dryer, Stainless Steel Appliance(s), Cooktop, Built-In Oven, Range Hood, Water Softener Owned | |
| Not in DB | |
| — | |
| — | |
| — | |
| Gas Starter |
Tax History
| Year | Property Taxes |
|---|---|
| 2021 | $12,364 |
Contact Agent
Nearby Similar Homes
Nearby Sold Comparables
Contact Agent
Listing Provided By
@properties


