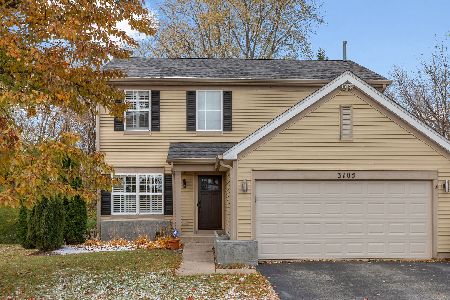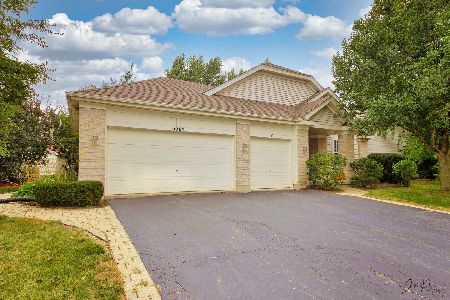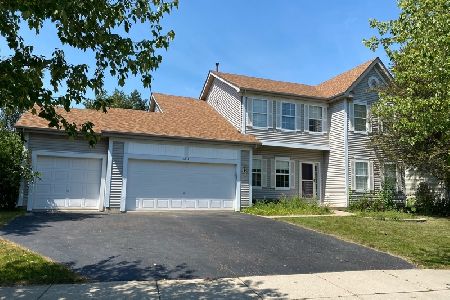6006 Sanders Court, Carpentersville, Illinois 60110
$322,000
|
Sold
|
|
| Status: | Closed |
| Sqft: | 2,592 |
| Cost/Sqft: | $123 |
| Beds: | 4 |
| Baths: | 3 |
| Year Built: | 1995 |
| Property Taxes: | $6,528 |
| Days On Market: | 1673 |
| Lot Size: | 0,22 |
Description
Spectacular, Updated, Top Shelf Home on cul de sac street ! Everything has been updated, Every detail is upgraded... Large patio in professionally landscaped backyard, Invisible dog fence, Storage shed. Updated kitchen with eat in dining area, Stainless steel appliances, Granite countertops, Oversized Cabinets, walk in pantry, Family room with electric fireplace, Bamboo Wood flooring in family room and living room. Large powder room with touchless faucet and motion sensored lighting with tons of storage. All bathrooms are updated including Master bath having heated Flooring. Master bedroom has a walk in closet plus a full wall closet. Full finished basement with plenty of storage and Wet bar with under counter refrigerator. All window treatments stay. New Windows and Driveway 2019. New windows 2019, New driveway 2019. TV and 5 speaker surround sound negotiable (TV is 55")
Property Specifics
| Single Family | |
| — | |
| — | |
| 1995 | |
| Partial | |
| — | |
| No | |
| 0.22 |
| Kane | |
| Providence Point | |
| 200 / Annual | |
| Other | |
| Public | |
| Public Sewer, Sewer-Storm | |
| 11085628 | |
| 0317202025 |
Nearby Schools
| NAME: | DISTRICT: | DISTANCE: | |
|---|---|---|---|
|
Grade School
Liberty Elementary School |
300 | — | |
|
Middle School
Dundee Middle School |
300 | Not in DB | |
|
High School
H D Jacobs High School |
300 | Not in DB | |
Property History
| DATE: | EVENT: | PRICE: | SOURCE: |
|---|---|---|---|
| 12 Jul, 2021 | Sold | $322,000 | MRED MLS |
| 18 May, 2021 | Under contract | $319,000 | MRED MLS |
| 12 May, 2021 | Listed for sale | $319,000 | MRED MLS |
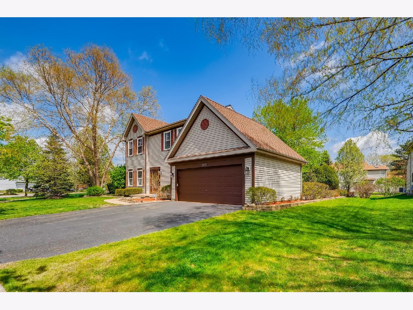
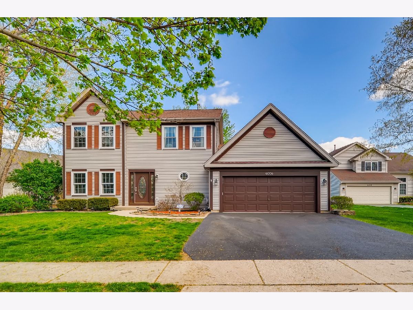
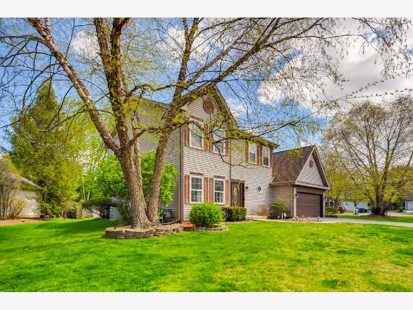
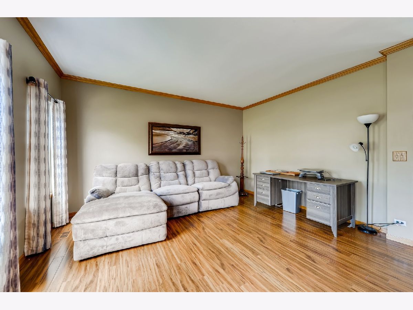
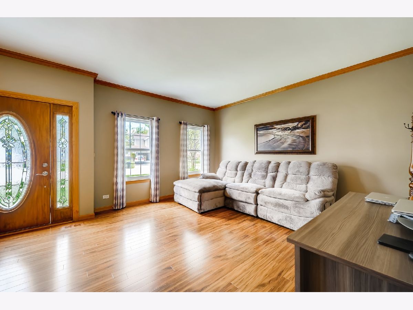
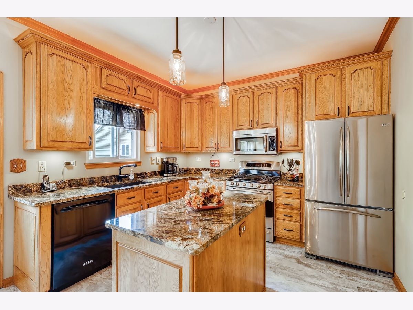
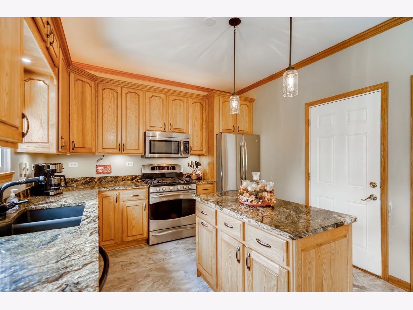
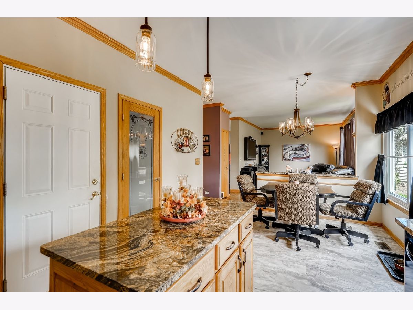
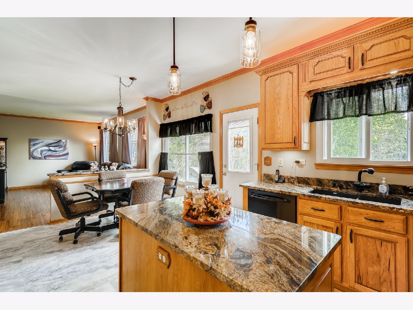
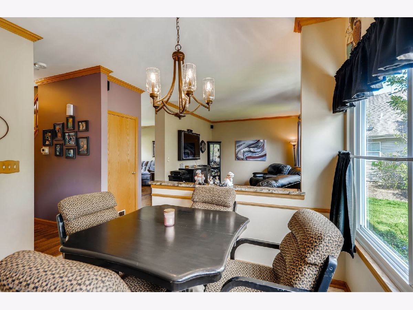
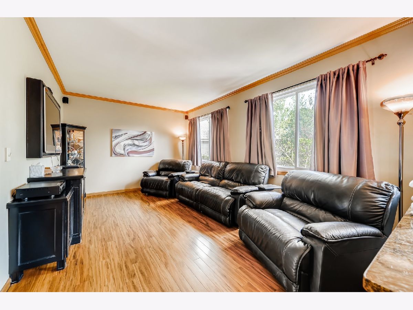
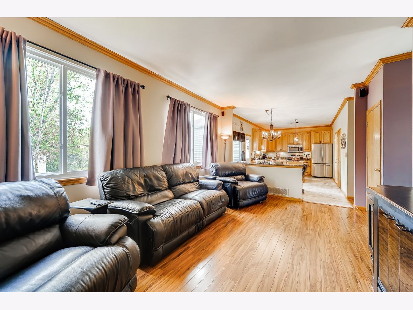
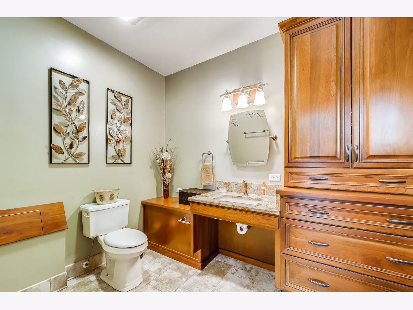
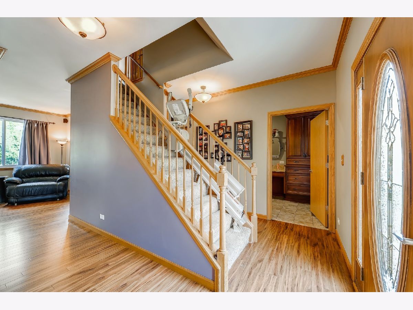
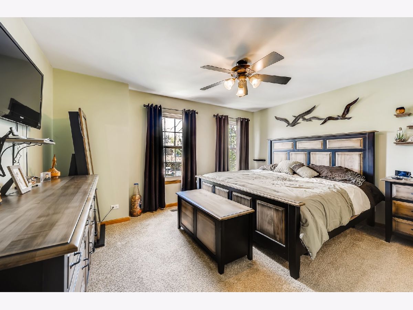
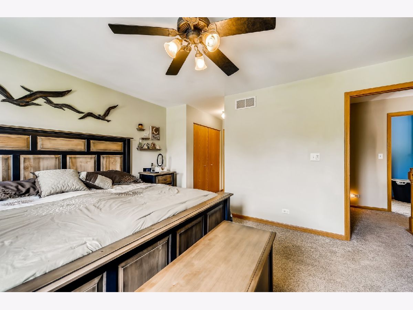
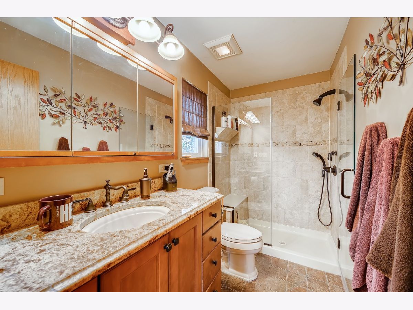
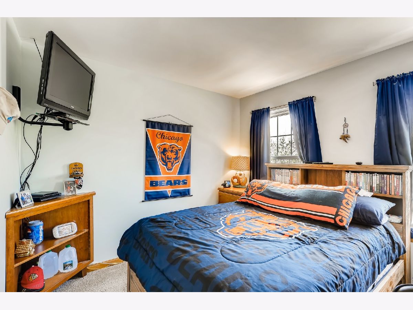
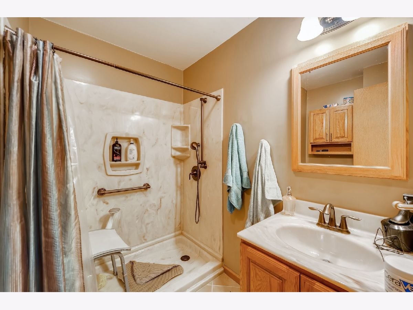
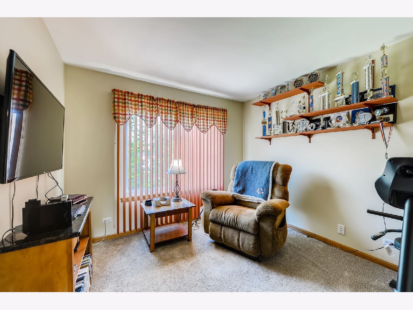
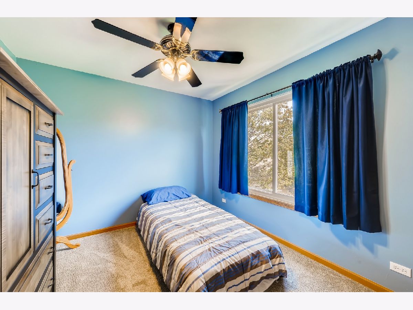
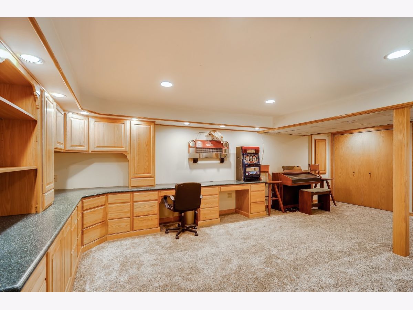
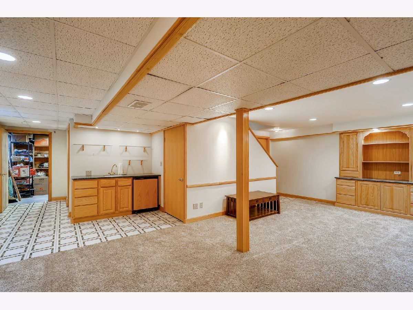
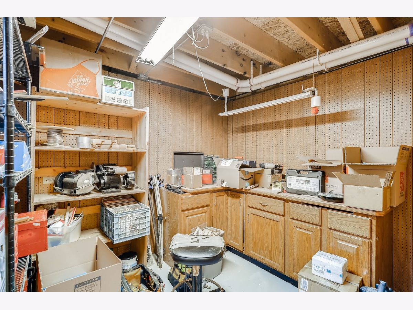
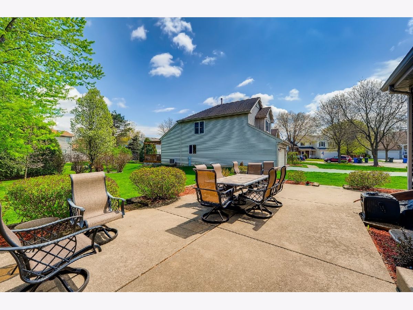
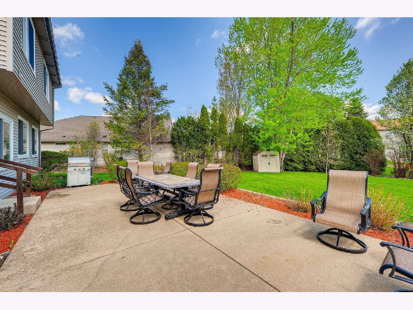
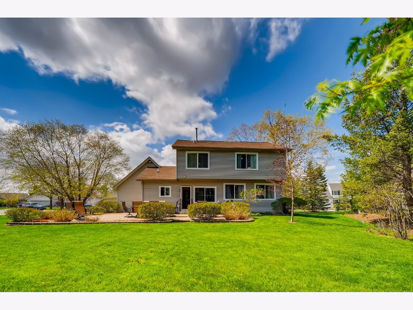
Room Specifics
Total Bedrooms: 4
Bedrooms Above Ground: 4
Bedrooms Below Ground: 0
Dimensions: —
Floor Type: Carpet
Dimensions: —
Floor Type: Carpet
Dimensions: —
Floor Type: Carpet
Full Bathrooms: 3
Bathroom Amenities: Handicap Shower
Bathroom in Basement: 0
Rooms: Pantry,Walk In Closet,Recreation Room,Workshop
Basement Description: Partially Finished,Bathroom Rough-In,Rec/Family Area,Storage Space
Other Specifics
| 2 | |
| Concrete Perimeter | |
| Asphalt | |
| Patio, Storms/Screens, Invisible Fence | |
| Cul-De-Sac,Irregular Lot,Landscaped | |
| 46 X 47 X 122 X 148 X 50 | |
| Unfinished | |
| Full | |
| Bar-Wet, Hardwood Floors, Wood Laminate Floors, Heated Floors, Walk-In Closet(s), Some Carpeting, Drapes/Blinds, Granite Counters, Some Wall-To-Wall Cp | |
| Range, Microwave, Dishwasher, Refrigerator, Bar Fridge, Washer, Dryer, Disposal, Stainless Steel Appliance(s), Range Hood, Range Hood | |
| Not in DB | |
| Park, Curbs, Sidewalks, Street Lights, Street Paved | |
| — | |
| — | |
| Electric |
Tax History
| Year | Property Taxes |
|---|---|
| 2021 | $6,528 |
Contact Agent
Nearby Similar Homes
Nearby Sold Comparables
Contact Agent
Listing Provided By
Exit Realty Redefined


