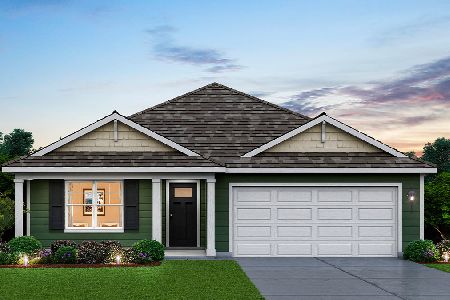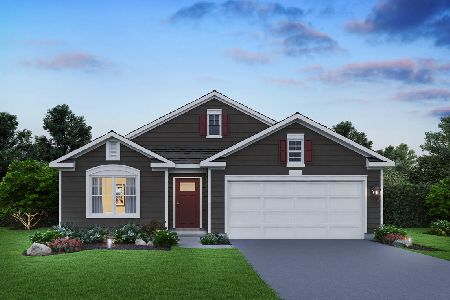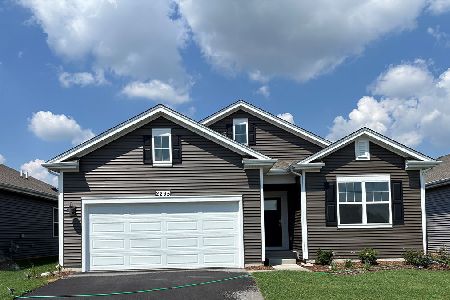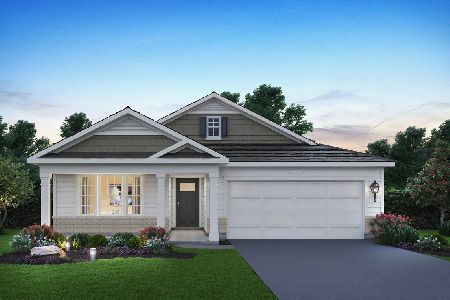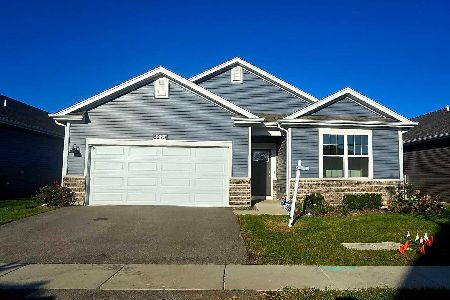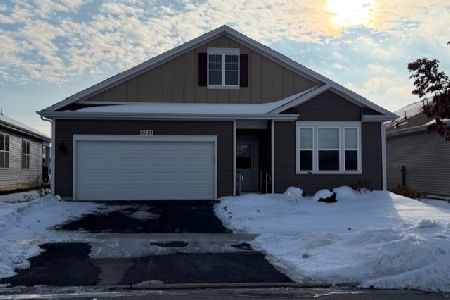6006 Whiteoak Drive, Mchenry, Illinois 60050
$253,000
|
Sold
|
|
| Status: | Closed |
| Sqft: | 3,372 |
| Cost/Sqft: | $80 |
| Beds: | 4 |
| Baths: | 4 |
| Year Built: | 1992 |
| Property Taxes: | $12,440 |
| Days On Market: | 3977 |
| Lot Size: | 1,00 |
Description
SUPER HOME W/LOTS OF ROOM*CHARMING BRICK & CEDAR CUSTOM 2 STY*FEATURES 2 STY FOYER*SEP DINING RM*1ST FLR DEN*SEP STAIRCASES TO 2ND LEVEL FROM FOYER & KIT*ROOMY KIT W/CNTR ISLAND BRKFST BAR,BUTLER PANTRY,DESK NOOK*LARGE MSTR STE W/FIREPLACE & MSTR BA W/DBLE SINKS, WHLPL TUB*2ND FP IN FAM RM*NICE BIG LDY RM*PARTIALLY FIN BSMT W/FULL BA*SCREENED PORCH OFF OF KIT OVERLOOKS PARK-LIKE BACKYARD WITH VIEWS OF WETLANDS*
Property Specifics
| Single Family | |
| — | |
| — | |
| 1992 | |
| Full | |
| CUSTOM | |
| No | |
| 1 |
| Mc Henry | |
| Martin Woods | |
| 0 / Not Applicable | |
| None | |
| Private Well | |
| Septic-Private | |
| 08859351 | |
| 0921103004 |
Nearby Schools
| NAME: | DISTRICT: | DISTANCE: | |
|---|---|---|---|
|
Grade School
Valley View Elementary School |
15 | — | |
|
Middle School
Parkland Middle School |
15 | Not in DB | |
|
High School
Mchenry High School-west Campus |
156 | Not in DB | |
Property History
| DATE: | EVENT: | PRICE: | SOURCE: |
|---|---|---|---|
| 1 Jul, 2015 | Sold | $253,000 | MRED MLS |
| 26 Mar, 2015 | Under contract | $269,000 | MRED MLS |
| 10 Mar, 2015 | Listed for sale | $269,000 | MRED MLS |
Room Specifics
Total Bedrooms: 4
Bedrooms Above Ground: 4
Bedrooms Below Ground: 0
Dimensions: —
Floor Type: Carpet
Dimensions: —
Floor Type: Carpet
Dimensions: —
Floor Type: Carpet
Full Bathrooms: 4
Bathroom Amenities: Whirlpool,Separate Shower,Double Sink,Garden Tub
Bathroom in Basement: 1
Rooms: Den,Eating Area,Foyer,Screened Porch,Utility Room-1st Floor
Basement Description: Partially Finished
Other Specifics
| 3 | |
| Concrete Perimeter | |
| Asphalt | |
| Porch, Porch Screened, Storms/Screens | |
| Corner Lot,Wetlands adjacent,Landscaped,Wooded | |
| 133X261X218X2391 | |
| Unfinished | |
| Full | |
| Bar-Dry, First Floor Laundry | |
| Double Oven, Range, Microwave, Dishwasher, Refrigerator, Freezer, Washer, Dryer, Disposal | |
| Not in DB | |
| Street Paved | |
| — | |
| — | |
| Attached Fireplace Doors/Screen, Gas Log |
Tax History
| Year | Property Taxes |
|---|---|
| 2015 | $12,440 |
Contact Agent
Nearby Similar Homes
Nearby Sold Comparables
Contact Agent
Listing Provided By
Coldwell Banker The Real Estate Group

