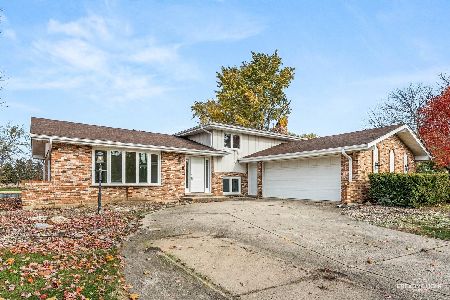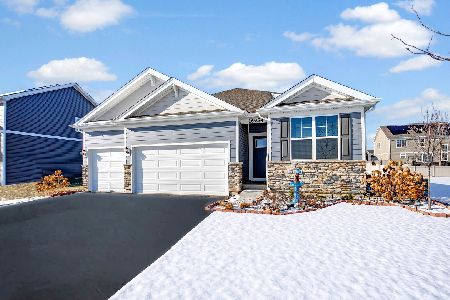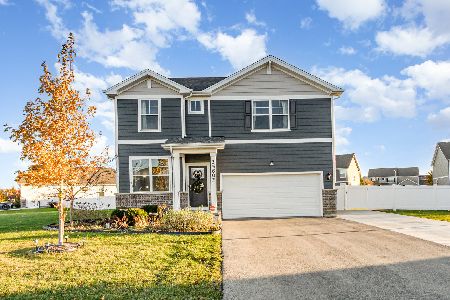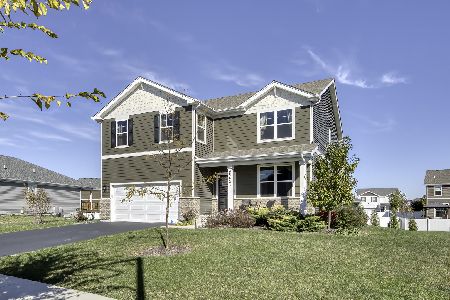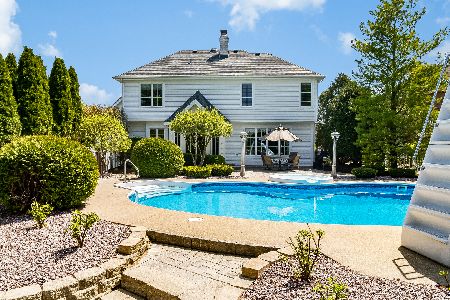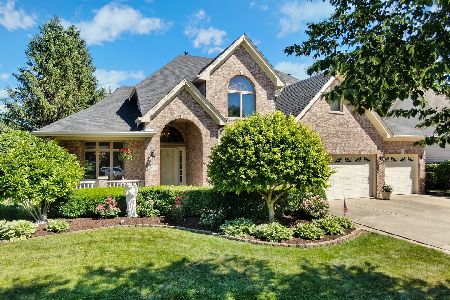6007 Brookridge Drive, Plainfield, Illinois 60586
$478,000
|
Sold
|
|
| Status: | Closed |
| Sqft: | 2,800 |
| Cost/Sqft: | $166 |
| Beds: | 4 |
| Baths: | 3 |
| Year Built: | 1997 |
| Property Taxes: | $9,016 |
| Days On Market: | 1557 |
| Lot Size: | 0,44 |
Description
***MULTIPLE OFFERS RECEIVED- HB DUE 10/31 5PM One of the most stunning homes you will see on the market! Bright and airy Main floor offers lots of windows with a beautiful view of the professionally landscaped paved garden, hot tub and in ground pool! Glowing hardwood floors & gorgeous double sided fireplace between the kitchen & family room. Family room has a great layout for entertaining with a wet bar & built in cabinets. The kitchen & family room both overlook the private paradise in your own fenced backyard. There is a paver patio, sprinkler sys, hot tub, high tech custom in ground pool with a slide and fiber optic lighting for mood! You'll never want to leave! Beautiful kitchen with both counter seating and a cozy eat in area by the fireplace. Main floor office boasts 12 ft ceilings & custom built in cabinets & shelving. Perfect for a home office or e-learning. The foyer is open & bright with 2 staircase options, from foyer & kitchen joining at the landing heading upstairs. The master bedroom offers a full bath with beautiful glass shower. There are 3 additional bedrooms upstairs, all large with ample closet space & ceiling fans. After swimming, head down to the finished basement, perfect for entertaining with a pool table, a beautiful wood bar built in with tons of stools for seating. Newer items include: Roof 2020, Appliances, granite, furnace & A/C all 2019. Pool pump 2020, Earth filter 2019 Large parcel of land 349X421X197 Plus.. Plainfield schools & a super convenient location!
Property Specifics
| Single Family | |
| — | |
| — | |
| 1997 | |
| Full | |
| — | |
| No | |
| 0.44 |
| Will | |
| Brookside | |
| 250 / Annual | |
| None | |
| Public | |
| Public Sewer | |
| 11245177 | |
| 0603293050110000 |
Property History
| DATE: | EVENT: | PRICE: | SOURCE: |
|---|---|---|---|
| 28 May, 2021 | Sold | $437,000 | MRED MLS |
| 30 Apr, 2021 | Under contract | $423,000 | MRED MLS |
| 28 Apr, 2021 | Listed for sale | $423,000 | MRED MLS |
| 6 Dec, 2021 | Sold | $478,000 | MRED MLS |
| 31 Oct, 2021 | Under contract | $464,800 | MRED MLS |
| — | Last price change | $464,900 | MRED MLS |
| 13 Oct, 2021 | Listed for sale | $464,900 | MRED MLS |
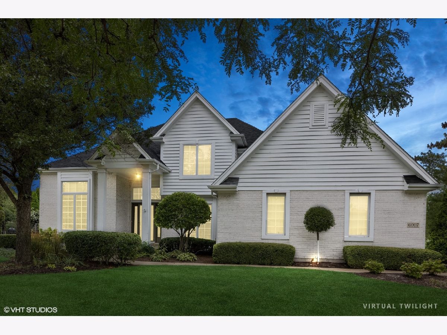
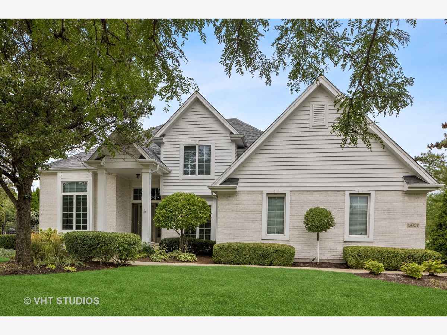
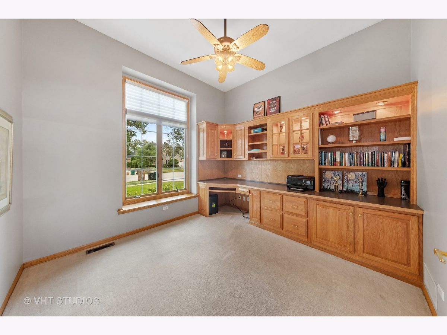
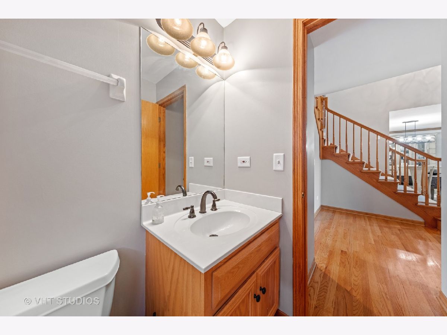
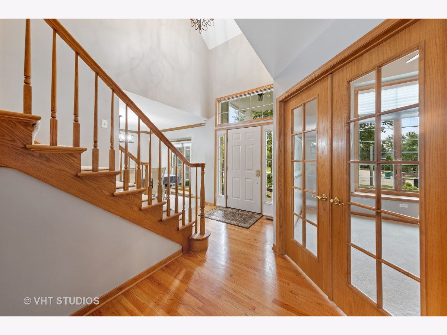
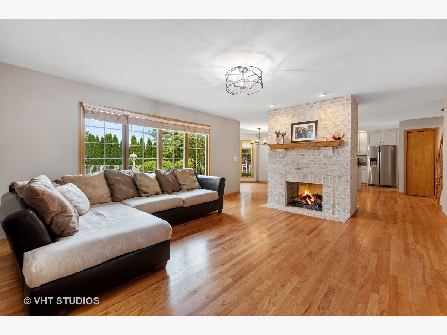
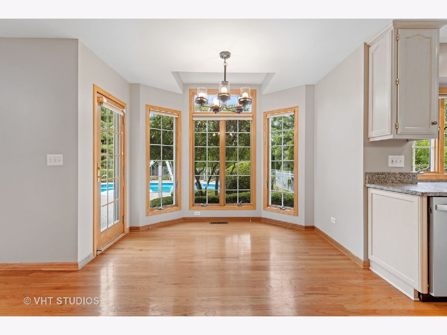
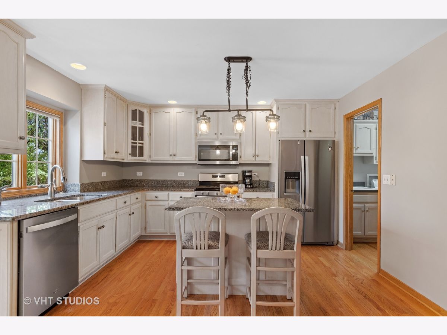
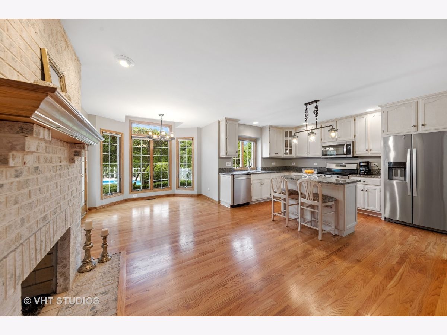
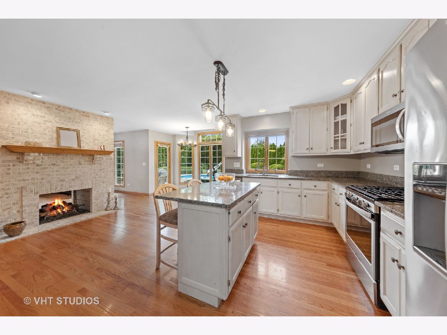
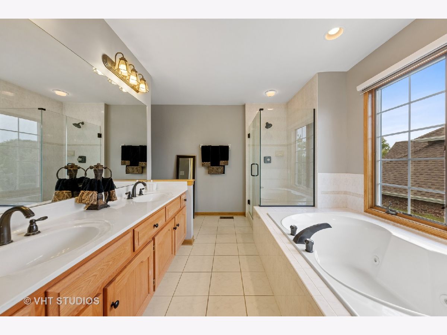
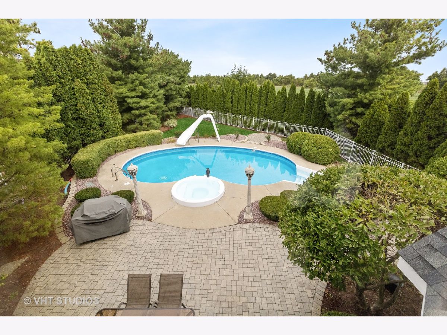
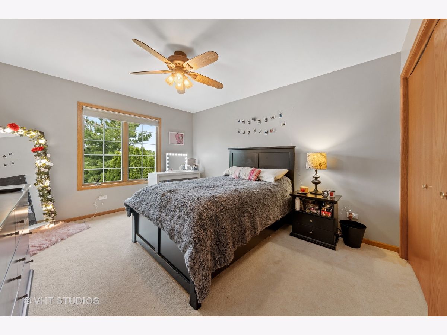
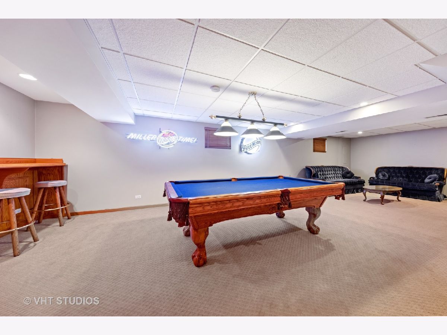
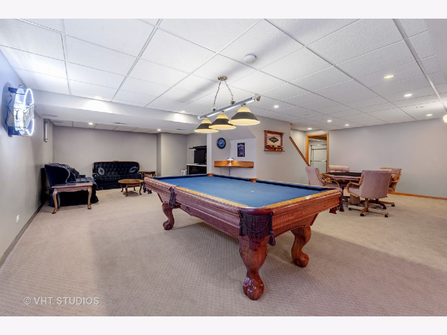
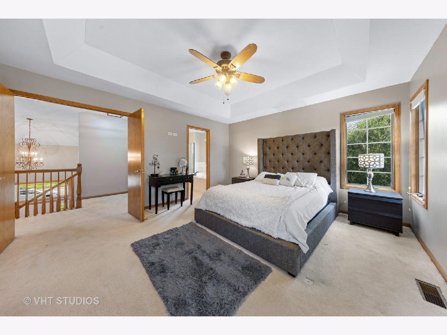
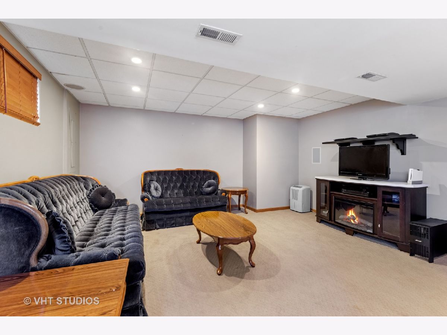
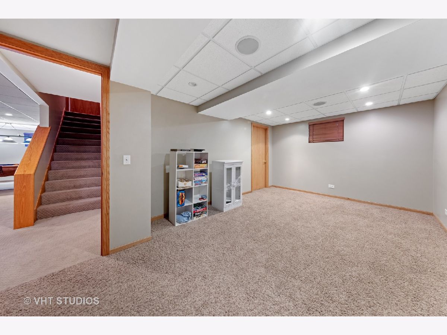
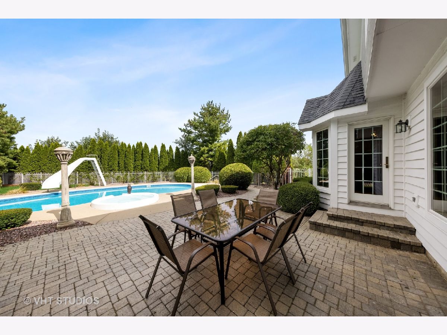
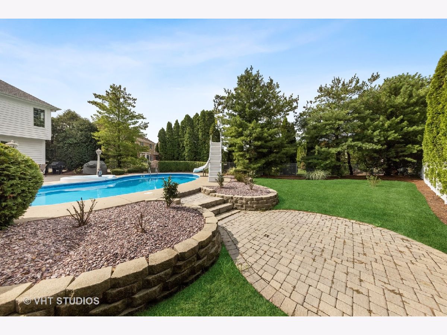
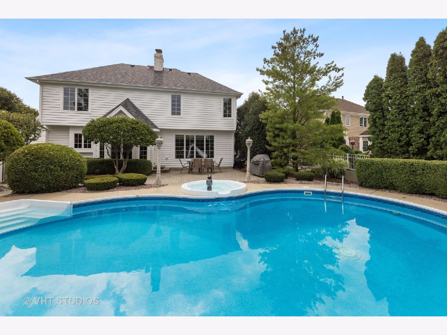
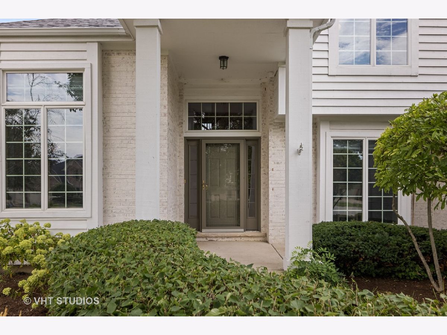
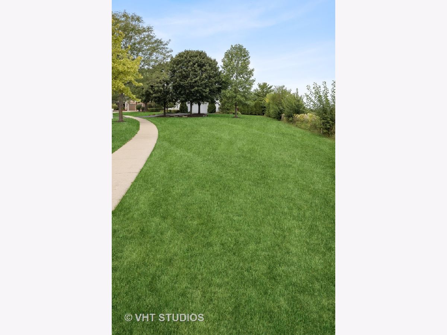
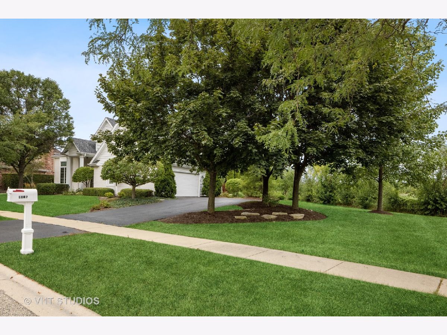
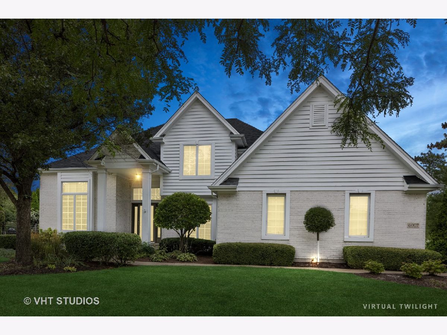
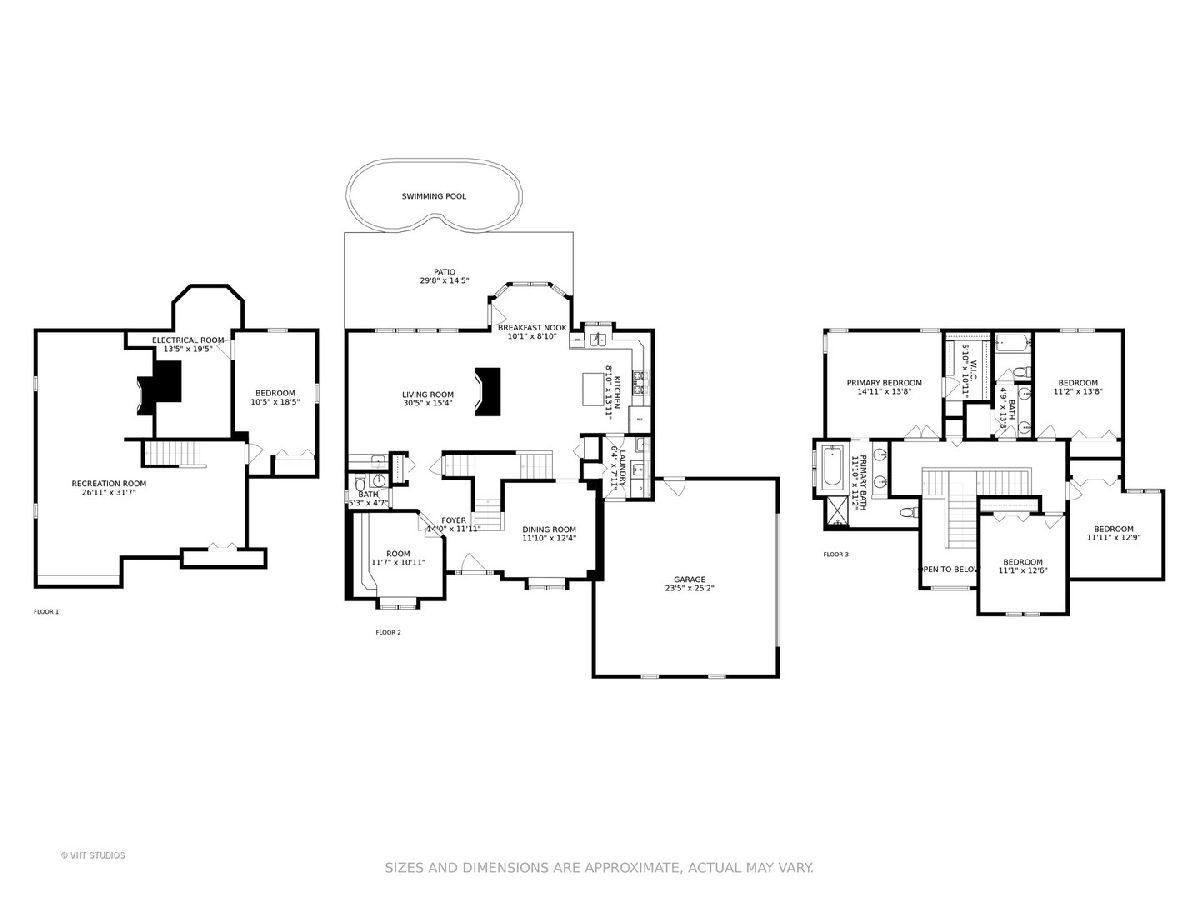
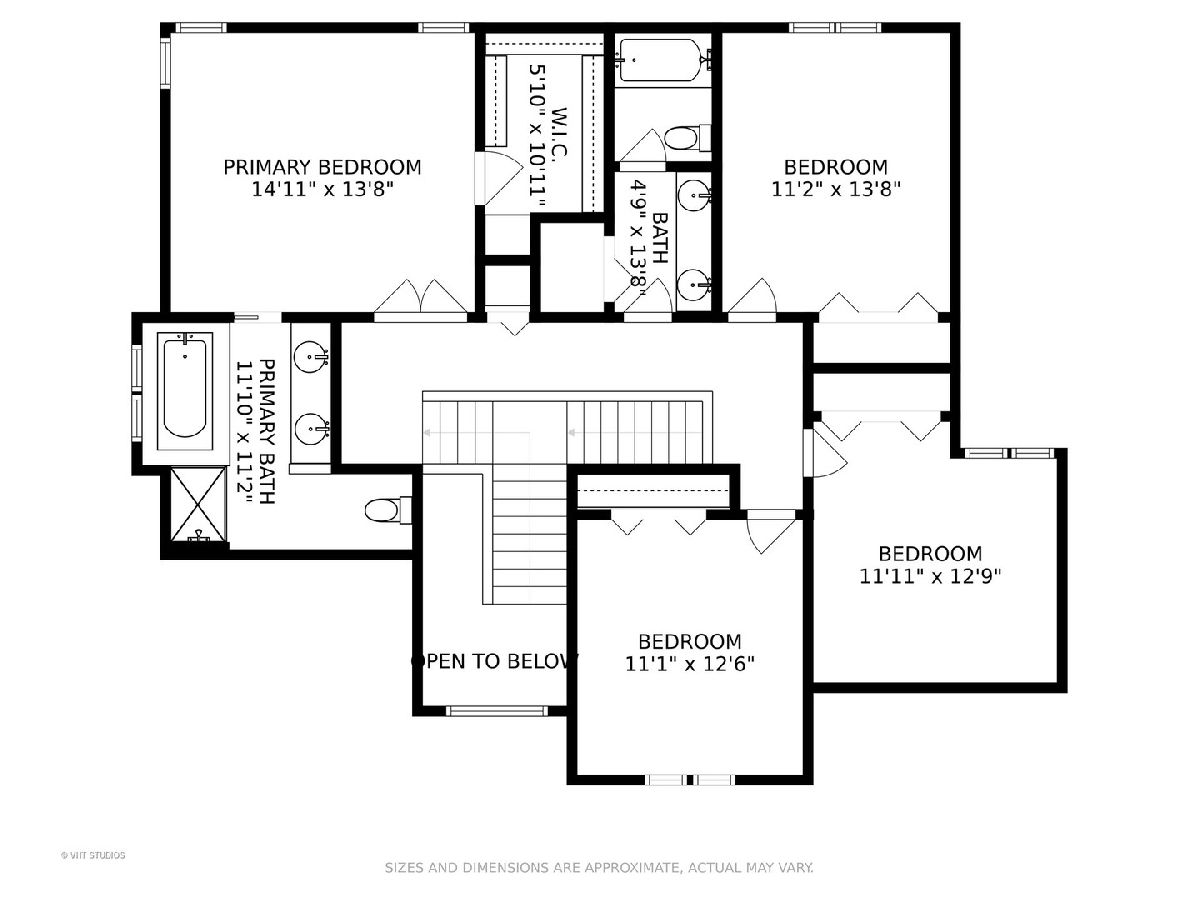
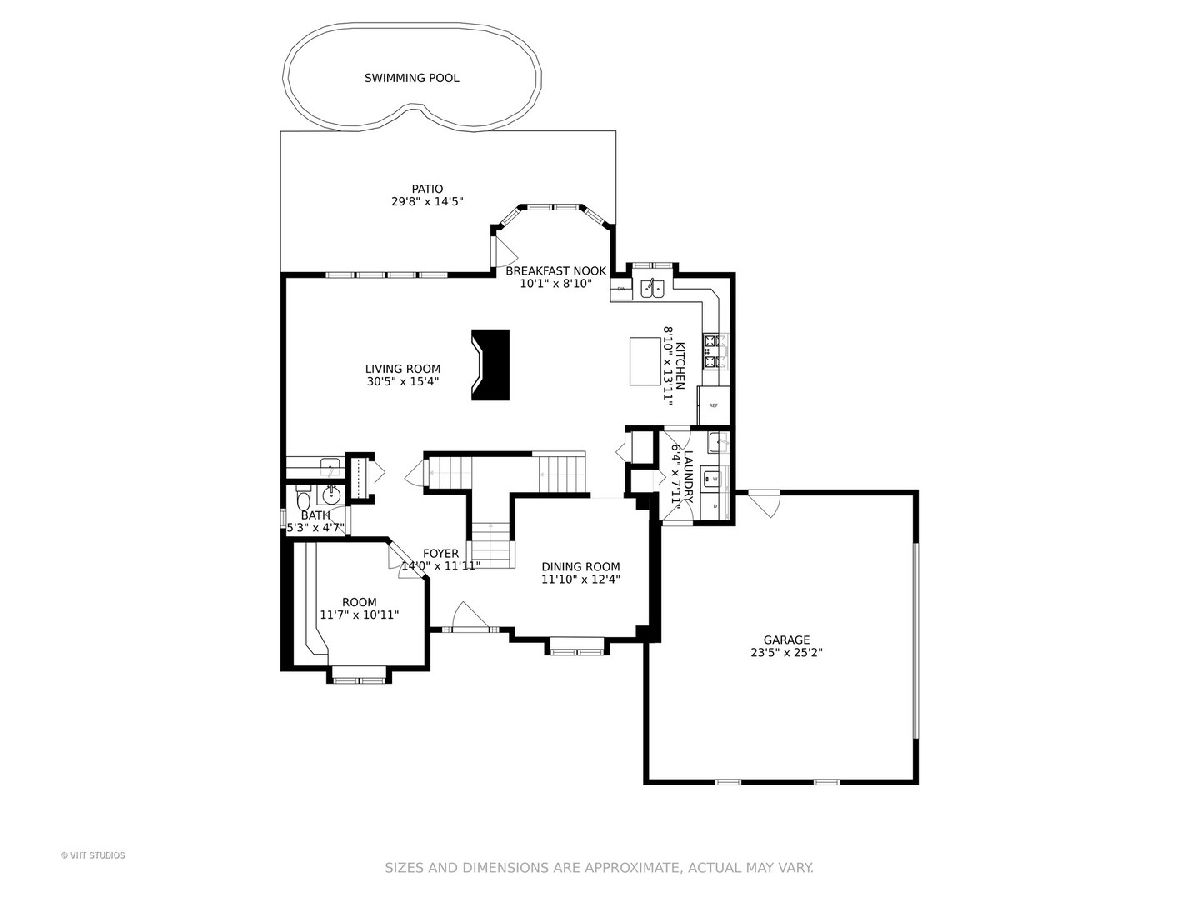
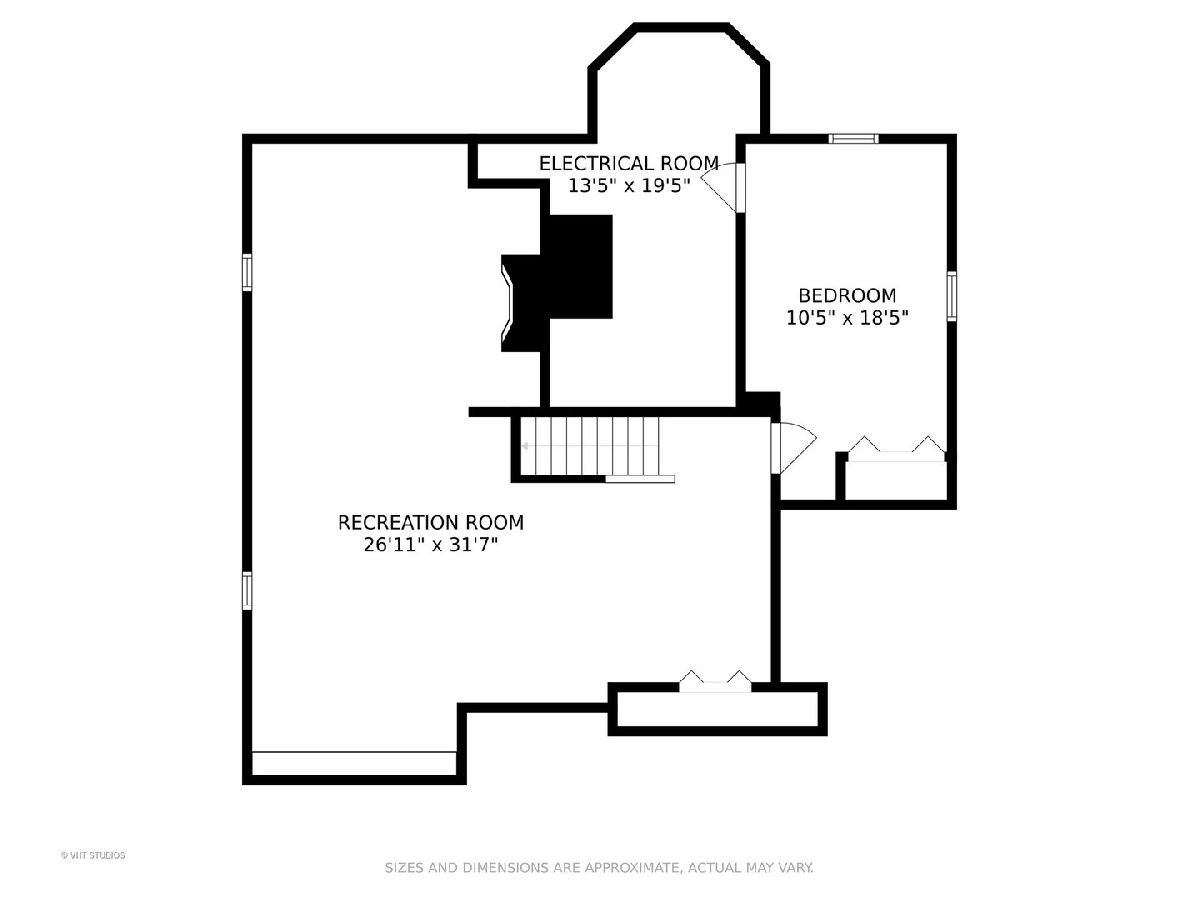
Room Specifics
Total Bedrooms: 5
Bedrooms Above Ground: 4
Bedrooms Below Ground: 1
Dimensions: —
Floor Type: Carpet
Dimensions: —
Floor Type: Carpet
Dimensions: —
Floor Type: Carpet
Dimensions: —
Floor Type: —
Full Bathrooms: 3
Bathroom Amenities: —
Bathroom in Basement: 0
Rooms: Bedroom 5,Office,Recreation Room,Storage
Basement Description: Finished
Other Specifics
| 2.5 | |
| Concrete Perimeter | |
| Asphalt | |
| Patio, Hot Tub, Brick Paver Patio, In Ground Pool, Storms/Screens | |
| Fenced Yard,Landscaped,Park Adjacent,Mature Trees | |
| 349X421X197 | |
| — | |
| Full | |
| Hot Tub, Bar-Dry, Hardwood Floors, Bookcases, Drapes/Blinds, Granite Counters | |
| Range, Microwave, Dishwasher, Refrigerator, Washer, Dryer, Disposal, Water Softener | |
| Not in DB | |
| Park, Curbs, Sidewalks, Street Lights | |
| — | |
| — | |
| Double Sided, Gas Log, Gas Starter |
Tax History
| Year | Property Taxes |
|---|---|
| 2021 | $9,016 |
Contact Agent
Nearby Similar Homes
Nearby Sold Comparables
Contact Agent
Listing Provided By
Compass

