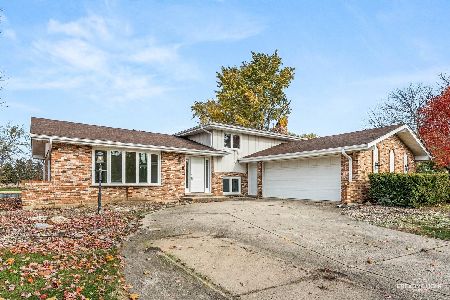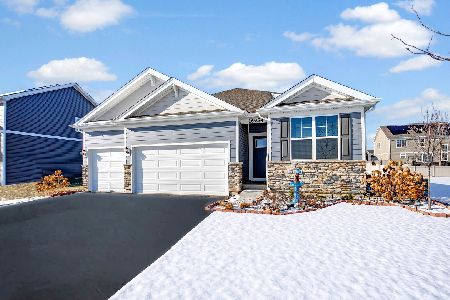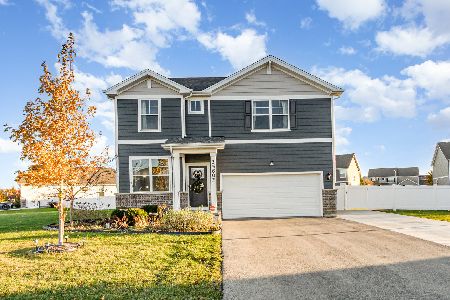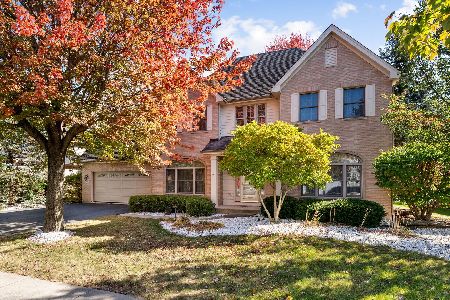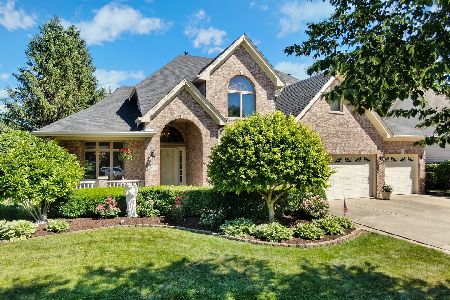6012 Brookridge Drive, Plainfield, Illinois 60586
$299,500
|
Sold
|
|
| Status: | Closed |
| Sqft: | 2,606 |
| Cost/Sqft: | $122 |
| Beds: | 4 |
| Baths: | 3 |
| Year Built: | 1997 |
| Property Taxes: | $7,443 |
| Days On Market: | 2723 |
| Lot Size: | 0,29 |
Description
Buyer financing fell through.#FirstFloorMaster #Water View ~Spectacular WATER VIEW LOT featuring FIRST FLOOR MASTER BEDROOM in this beautiful #CUSTOM brick home. Enjoy your own private retreat with a impressive large maintenance free deck,professional landscaping and stunning Gazebo all over looking the beautiful #POND views. Gazebo has glass and screen walls. Perfect for a hot tub. Located in the desirable Brookside subdivision."One Owner Home" in Pristine Condition! 2 Story Foyer welcomes you in. Large and bright kitchen is great for entertaining. #FIRST FLOOR MASTER conveniently located off large family with two story brick fireplace. This open layout home has it all! 3 bedrooms Plus a loft upstairs, plus #FULL BASEMENT. Minutes to the Expressway.Shopping & Restaurants on RT. 59. Neighborhood park just a few steps away. WELCOME TO YOUR NEW HOME!
Property Specifics
| Single Family | |
| — | |
| Traditional | |
| 1997 | |
| Full | |
| — | |
| Yes | |
| 0.29 |
| Will | |
| Brookside | |
| 250 / Annual | |
| Other | |
| Public | |
| Public Sewer | |
| 10043090 | |
| 0603293070070000 |
Property History
| DATE: | EVENT: | PRICE: | SOURCE: |
|---|---|---|---|
| 20 Mar, 2019 | Sold | $299,500 | MRED MLS |
| 30 Jan, 2019 | Under contract | $319,000 | MRED MLS |
| — | Last price change | $345,000 | MRED MLS |
| 3 Aug, 2018 | Listed for sale | $350,000 | MRED MLS |
| 16 Dec, 2024 | Sold | $470,000 | MRED MLS |
| 26 Oct, 2024 | Under contract | $470,000 | MRED MLS |
| 24 Oct, 2024 | Listed for sale | $470,000 | MRED MLS |
Room Specifics
Total Bedrooms: 4
Bedrooms Above Ground: 4
Bedrooms Below Ground: 0
Dimensions: —
Floor Type: Carpet
Dimensions: —
Floor Type: Carpet
Dimensions: —
Floor Type: Carpet
Full Bathrooms: 3
Bathroom Amenities: Whirlpool,Separate Shower,Double Sink
Bathroom in Basement: 0
Rooms: Breakfast Room,Loft,Foyer
Basement Description: Unfinished
Other Specifics
| 2 | |
| Concrete Perimeter | |
| Asphalt | |
| Deck, Porch, Storms/Screens | |
| Common Grounds,Landscaped,Pond(s),Water View | |
| 145X80 | |
| Full,Pull Down Stair | |
| Full | |
| Vaulted/Cathedral Ceilings, First Floor Bedroom, First Floor Full Bath | |
| — | |
| Not in DB | |
| Sidewalks, Street Lights, Street Paved | |
| — | |
| — | |
| Wood Burning, Gas Starter |
Tax History
| Year | Property Taxes |
|---|---|
| 2019 | $7,443 |
| 2024 | $9,633 |
Contact Agent
Nearby Similar Homes
Nearby Sold Comparables
Contact Agent
Listing Provided By
Coldwell Banker The Real Estate Group

