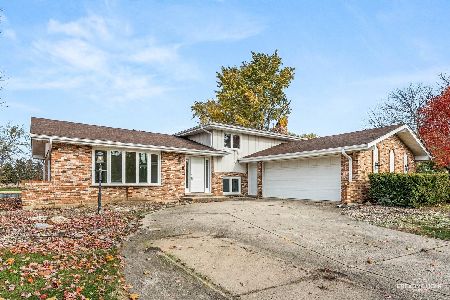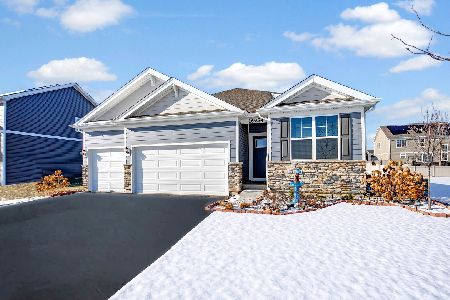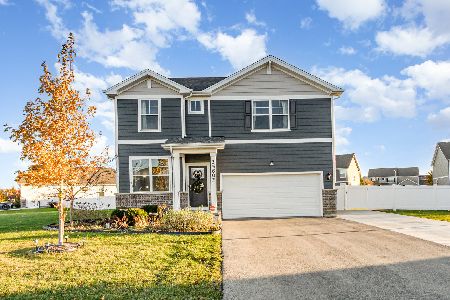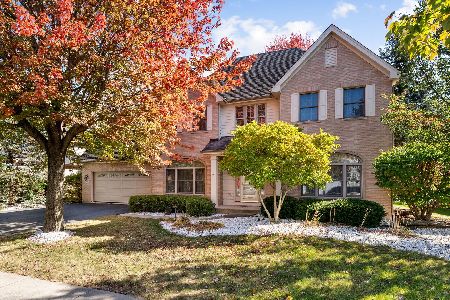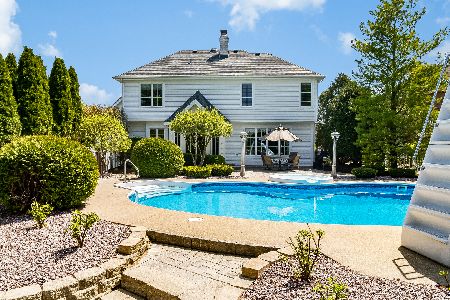6010 Brookridge Drive, Plainfield, Illinois 60586
$477,200
|
Sold
|
|
| Status: | Closed |
| Sqft: | 2,826 |
| Cost/Sqft: | $168 |
| Beds: | 4 |
| Baths: | 4 |
| Year Built: | 1999 |
| Property Taxes: | $8,558 |
| Days On Market: | 1285 |
| Lot Size: | 0,28 |
Description
Waterfront living in Plainfield! Don't miss this custom built brick home in desirable Brookside. The large and inviting front porch greets you as you enter the home. Entertain with ease in both formal living and dining rooms with streams of natural light. The open concept eat-in kitchen offers high end custom cabinetry, granite counters, stainless steel appliances, center island and spacious dinette area. Gather in the sun-drench family room anchored by a timeless fireplace. A den, half bath and laundry room complete the main level. Retreat at day's end to the elegant primary bedroom with sitting room, ensuite bath and huge walk-in closet. The 2nd level also includes a hall bath and 3 more bright bedrooms. Additional living, storage and full bath can be found in the semi-finished basement with convenient garage access. Outside, enjoy the large deck, screened gazebo, paver patio and firepit with scenic pond views, mature trees and lush landscaping. Great location, close to shopping, dining, schools, parks and everything Plainfield has to offer. Come see today!
Property Specifics
| Single Family | |
| — | |
| — | |
| 1999 | |
| — | |
| — | |
| Yes | |
| 0.28 |
| Will | |
| Brookside | |
| 250 / Annual | |
| — | |
| — | |
| — | |
| 11462166 | |
| 0603293070080000 |
Nearby Schools
| NAME: | DISTRICT: | DISTANCE: | |
|---|---|---|---|
|
Grade School
Ridge Elementary School |
202 | — | |
|
Middle School
Drauden Point Middle School |
202 | Not in DB | |
|
High School
Plainfield South High School |
202 | Not in DB | |
Property History
| DATE: | EVENT: | PRICE: | SOURCE: |
|---|---|---|---|
| 10 Aug, 2022 | Sold | $477,200 | MRED MLS |
| 19 Jul, 2022 | Under contract | $475,000 | MRED MLS |
| 12 Jul, 2022 | Listed for sale | $475,000 | MRED MLS |
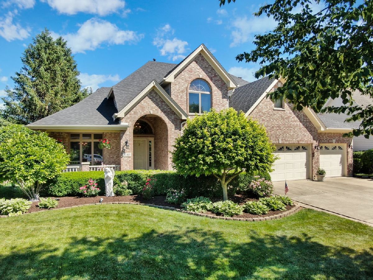
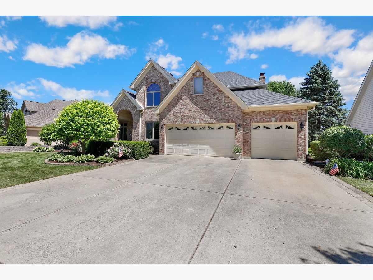
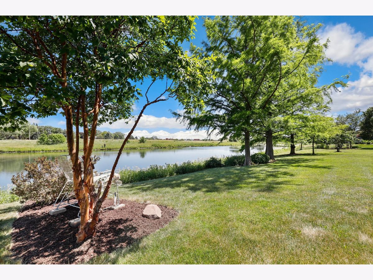
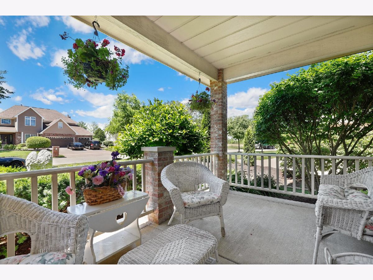
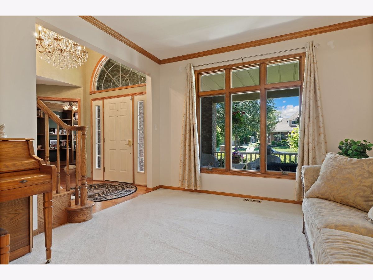
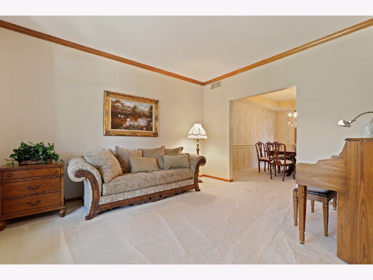
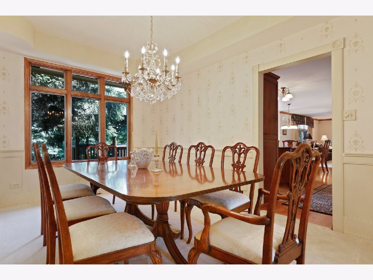
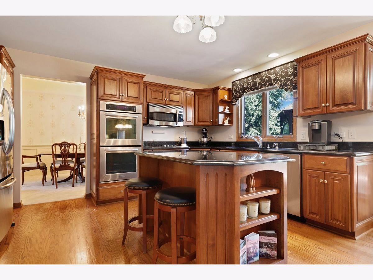
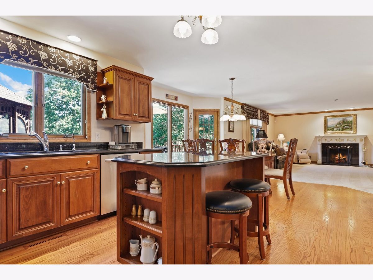
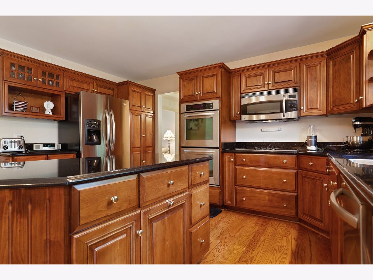
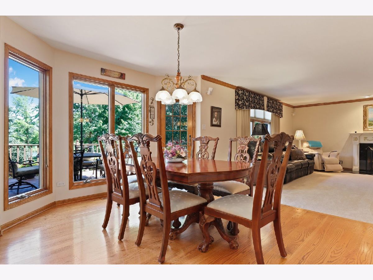
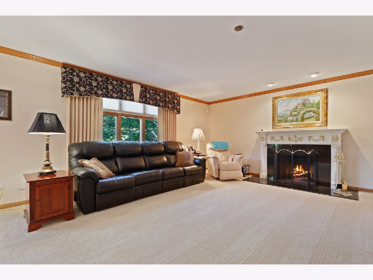
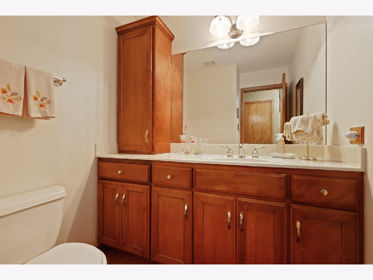
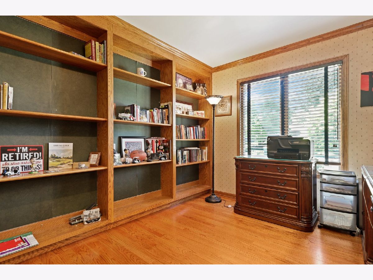
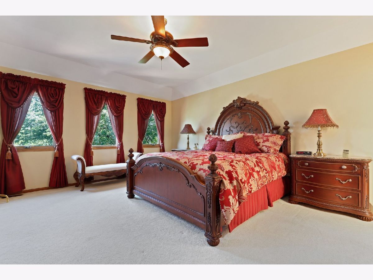
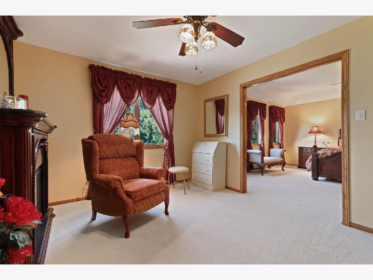
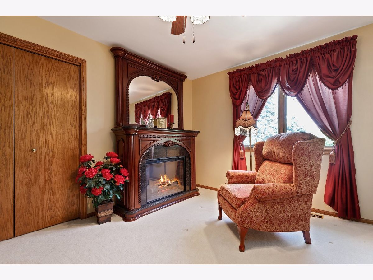
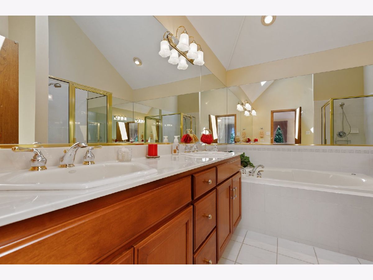
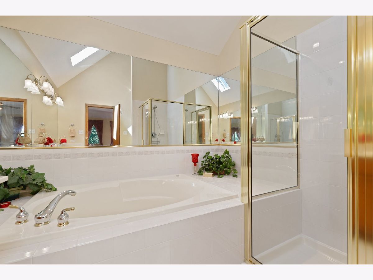
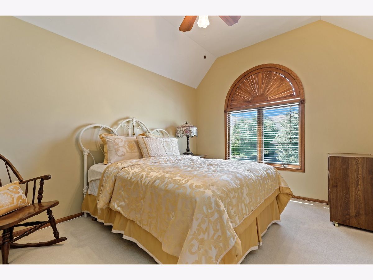
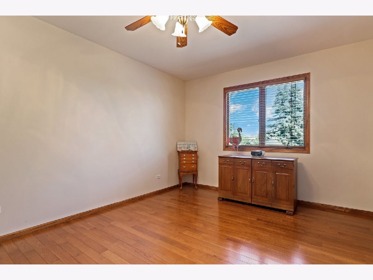
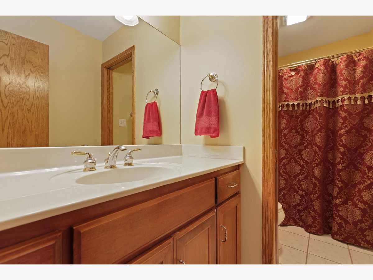
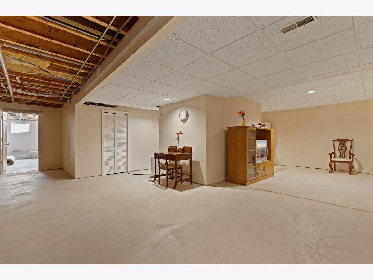
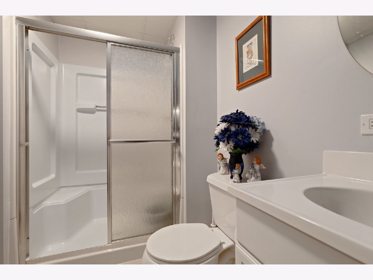
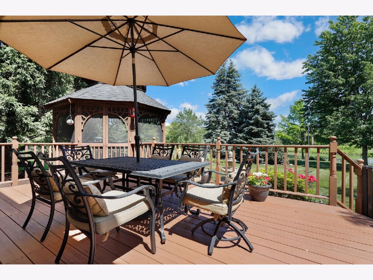
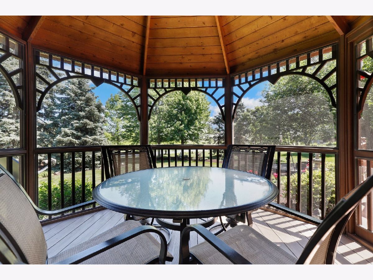
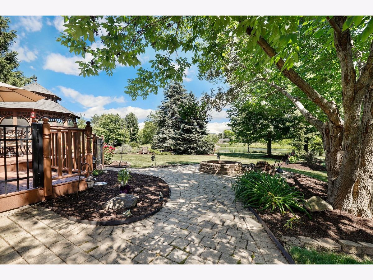
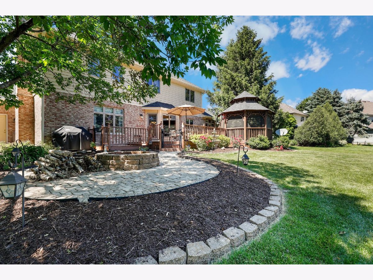
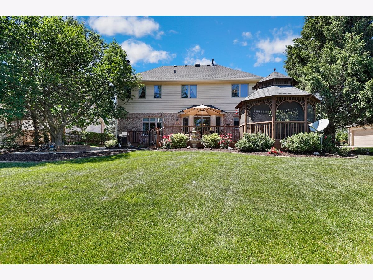
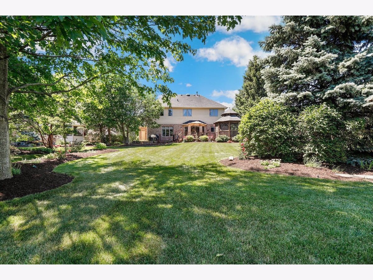
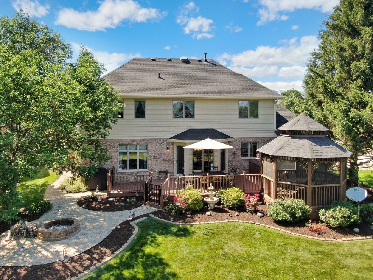
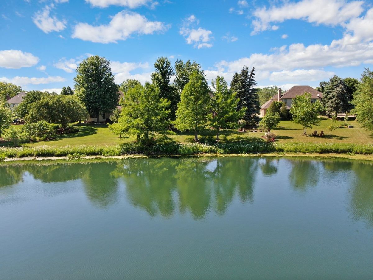
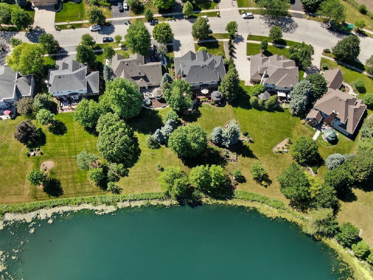
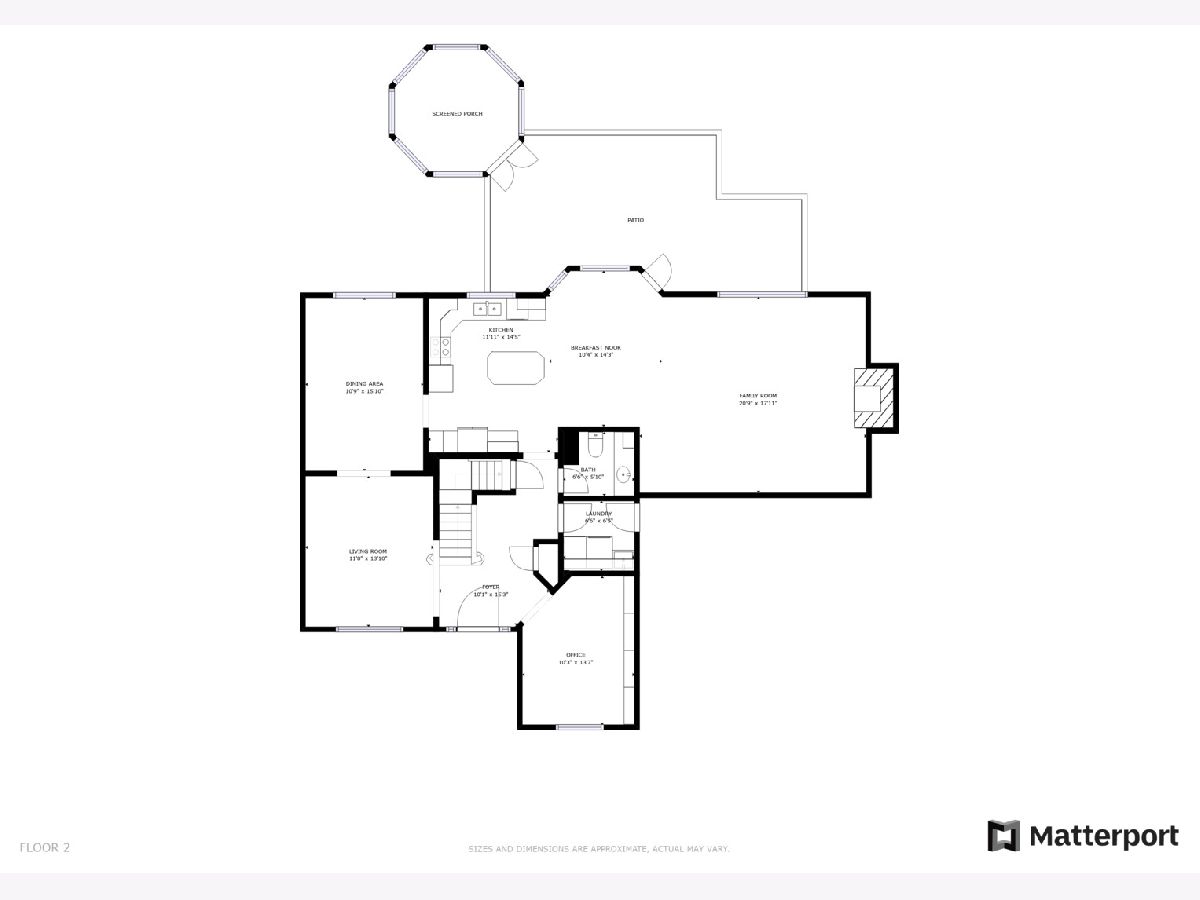
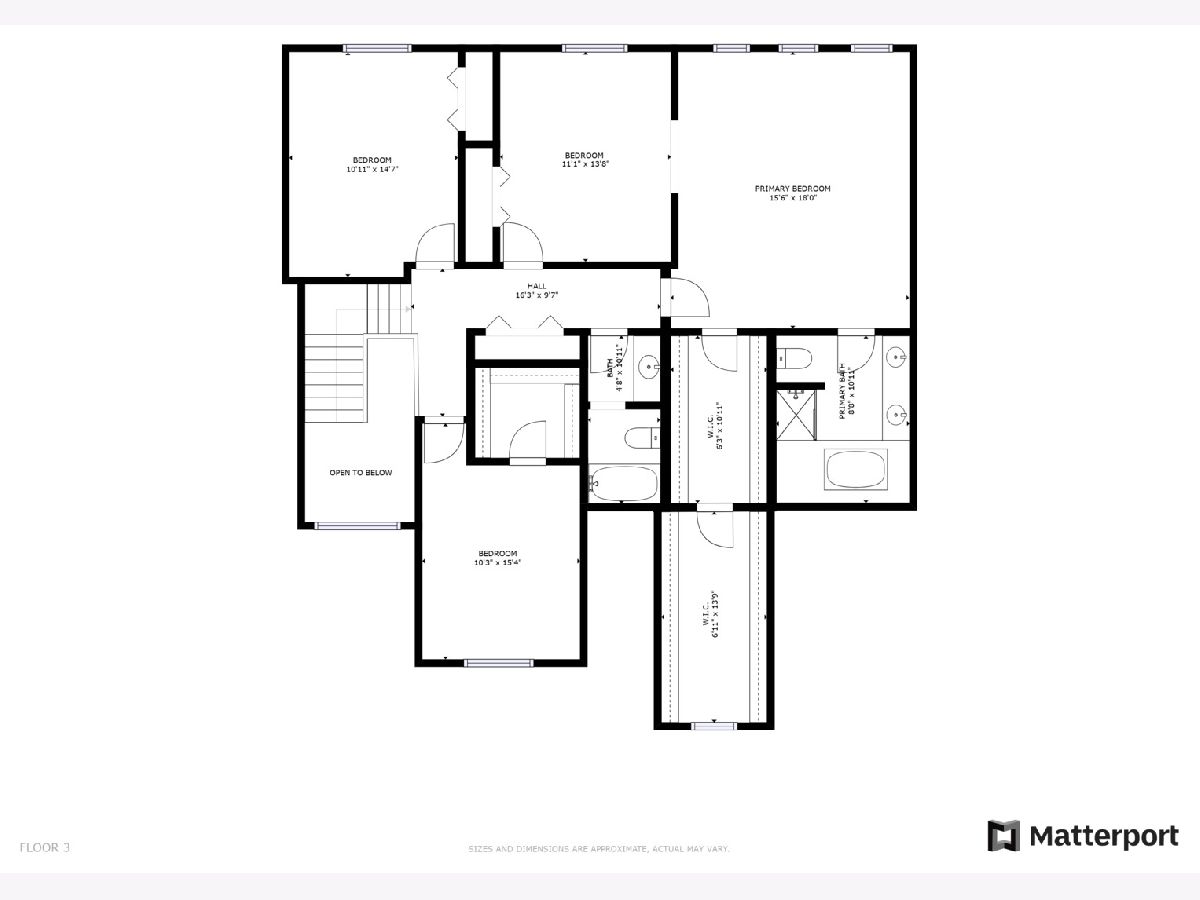
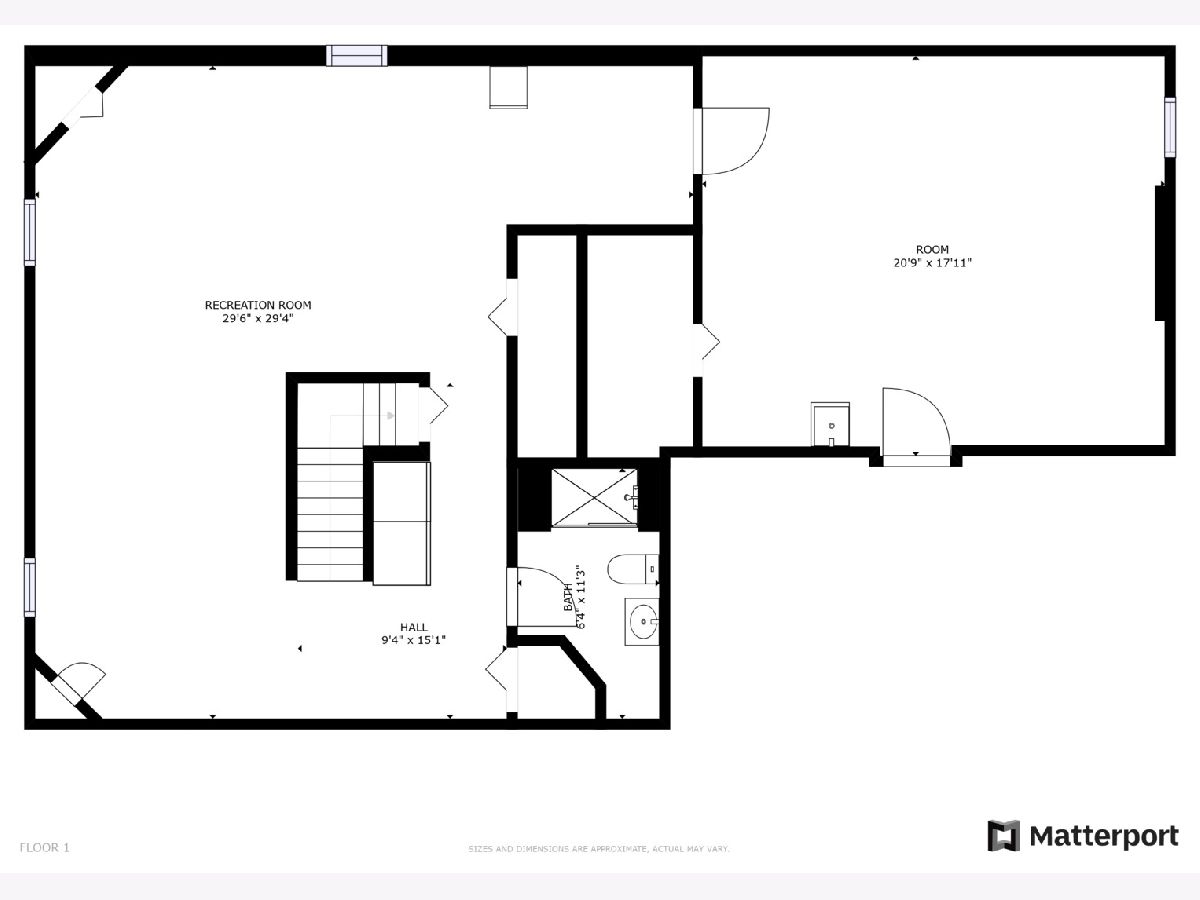
Room Specifics
Total Bedrooms: 4
Bedrooms Above Ground: 4
Bedrooms Below Ground: 0
Dimensions: —
Floor Type: —
Dimensions: —
Floor Type: —
Dimensions: —
Floor Type: —
Full Bathrooms: 4
Bathroom Amenities: Whirlpool,Separate Shower,Double Sink
Bathroom in Basement: 1
Rooms: —
Basement Description: Partially Finished
Other Specifics
| 3 | |
| — | |
| Concrete | |
| — | |
| — | |
| 12000 | |
| Full | |
| — | |
| — | |
| — | |
| Not in DB | |
| — | |
| — | |
| — | |
| — |
Tax History
| Year | Property Taxes |
|---|---|
| 2022 | $8,558 |
Contact Agent
Nearby Similar Homes
Nearby Sold Comparables
Contact Agent
Listing Provided By
Redfin Corporation

