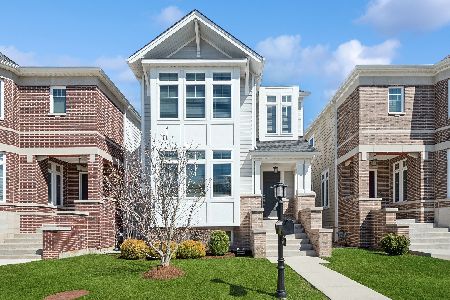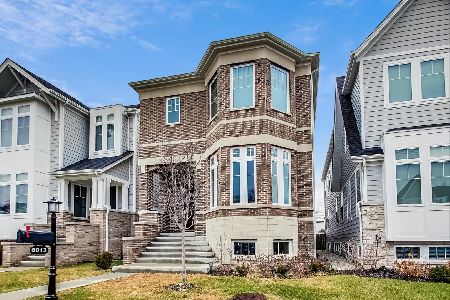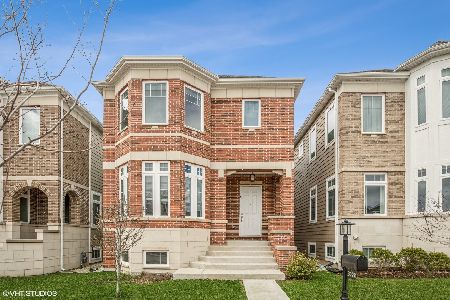6019 Kildare Avenue, Forest Glen, Chicago, Illinois 60646
$935,950
|
Sold
|
|
| Status: | Closed |
| Sqft: | 4,458 |
| Cost/Sqft: | $201 |
| Beds: | 4 |
| Baths: | 4 |
| Year Built: | 2016 |
| Property Taxes: | $0 |
| Days On Market: | 3553 |
| Lot Size: | 0,00 |
Description
The Longfellow- Sauganash Glen's largest floor plan with an amazing extra- large (approx. 4,458 sq ft). Another thoughtful design by K Hovnanian Homes. This elegant residence features 10' ceilings, 8' doors, phenomenal great room, library, media room, 5 bedrooms (4 on one level), 2-car garage, and huge kitchen. Price is too good to be true for this massive luxury home. Time for selections and upgrades. OUTDOOR ADVOCATES--enjoy the Valley Line/Sauganash Trail. Schools, parks, Starbucks, Whole Foods are minutes away. Delivery November of 2016. Ask about developer incentives if buyer uses KHAM Mortgage. Immediate and 10-12 mo. Delivery. $874,995 is base price of this Model.
Property Specifics
| Single Family | |
| — | |
| Traditional | |
| 2016 | |
| Full | |
| LONGFELLOW | |
| No | |
| — |
| Cook | |
| Sauganash | |
| 66 / Monthly | |
| Other | |
| Lake Michigan | |
| Public Sewer | |
| 09252173 | |
| 13032250120000 |
Nearby Schools
| NAME: | DISTRICT: | DISTANCE: | |
|---|---|---|---|
|
Grade School
Sauganash Elementary School |
299 | — | |
|
Middle School
Sauganash Elementary School |
299 | Not in DB | |
Property History
| DATE: | EVENT: | PRICE: | SOURCE: |
|---|---|---|---|
| 6 Jul, 2017 | Sold | $935,950 | MRED MLS |
| 29 Jun, 2016 | Under contract | $894,995 | MRED MLS |
| 9 Jun, 2016 | Listed for sale | $894,995 | MRED MLS |
Room Specifics
Total Bedrooms: 5
Bedrooms Above Ground: 4
Bedrooms Below Ground: 1
Dimensions: —
Floor Type: Carpet
Dimensions: —
Floor Type: Carpet
Dimensions: —
Floor Type: Carpet
Dimensions: —
Floor Type: —
Full Bathrooms: 4
Bathroom Amenities: Separate Shower,Double Sink,Soaking Tub
Bathroom in Basement: 1
Rooms: Bedroom 5,Media Room,Sitting Room,Study
Basement Description: Finished
Other Specifics
| 2 | |
| Concrete Perimeter | |
| — | |
| Porch | |
| Fenced Yard | |
| 30X125 | |
| — | |
| Full | |
| Hardwood Floors, Second Floor Laundry | |
| Range, Microwave, Dishwasher, Refrigerator, High End Refrigerator, Disposal, Stainless Steel Appliance(s) | |
| Not in DB | |
| Sidewalks, Street Lights, Street Paved | |
| — | |
| — | |
| Gas Starter |
Tax History
| Year | Property Taxes |
|---|
Contact Agent
Nearby Similar Homes
Nearby Sold Comparables
Contact Agent
Listing Provided By
Dream Town Realty












