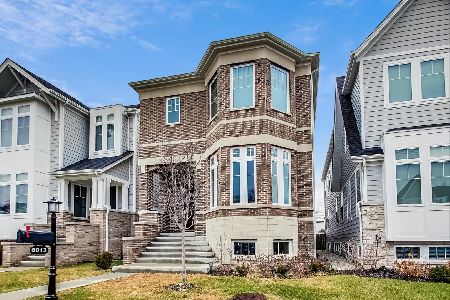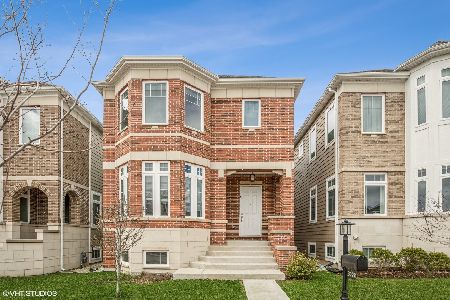6017 Kildare Avenue, Forest Glen, Chicago, Illinois 60646
$965,000
|
Sold
|
|
| Status: | Closed |
| Sqft: | 3,950 |
| Cost/Sqft: | $253 |
| Beds: | 4 |
| Baths: | 4 |
| Year Built: | 2018 |
| Property Taxes: | $15,188 |
| Days On Market: | 676 |
| Lot Size: | 0,00 |
Description
Be a part of desirable Sauganash Glen neighborhood, in the middle of a premium cul-de-sac street, this newer, spacious home features 10' ceilings on main level, inviting foyer with wide staircase, sun-lit office, amazing great room open to large kitchen with top of the line appliances--Wolf, SubZero, etc.-- pantry, unique island for four stools, table area, 5 bedrooms (4 on one level), custom window treatment and blinds throughout the home, hardwood floors, fireplace, theatre room with sound system, newer bar with two beverage fridges, custom upgraded closets, crown molding, loads of storage, gas connector for grill, 2-car garage. Backyard features newer pavers, firepit and custom shed. OUTDOOR ADVOCATES--enjoy Sauganash Trail. great schools, parks, Starbucks, Whole Foods, expressway just minutes away.
Property Specifics
| Single Family | |
| — | |
| — | |
| 2018 | |
| — | |
| PAINE | |
| No | |
| — |
| Cook | |
| Sauganash | |
| 40 / Monthly | |
| — | |
| — | |
| — | |
| 12001648 | |
| 13032250110000 |
Nearby Schools
| NAME: | DISTRICT: | DISTANCE: | |
|---|---|---|---|
|
Grade School
Sauganash Elementary School |
299 | — | |
|
Middle School
Sauganash Elementary School |
299 | Not in DB | |
Property History
| DATE: | EVENT: | PRICE: | SOURCE: |
|---|---|---|---|
| 21 Sep, 2018 | Sold | $812,851 | MRED MLS |
| 21 Jan, 2018 | Under contract | $871,815 | MRED MLS |
| 25 Oct, 2017 | Listed for sale | $871,815 | MRED MLS |
| 19 Jul, 2024 | Sold | $965,000 | MRED MLS |
| 2 May, 2024 | Under contract | $999,000 | MRED MLS |
| 25 Apr, 2024 | Listed for sale | $999,000 | MRED MLS |
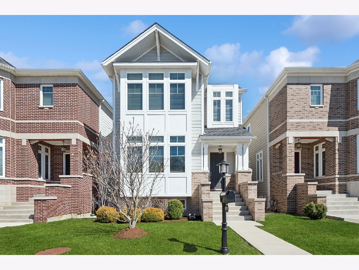
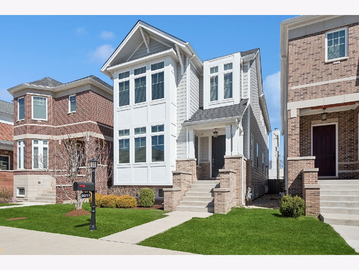
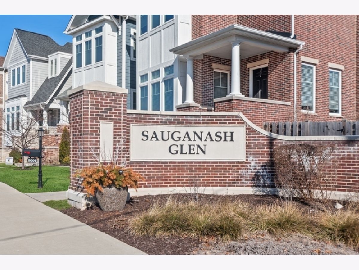
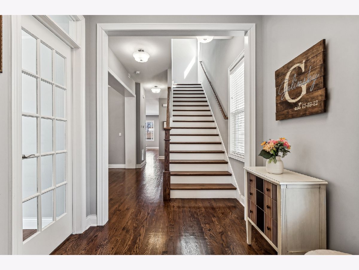
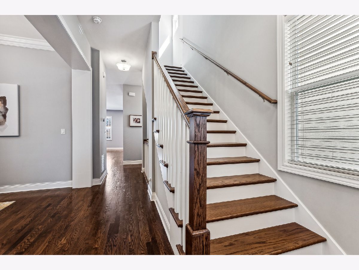
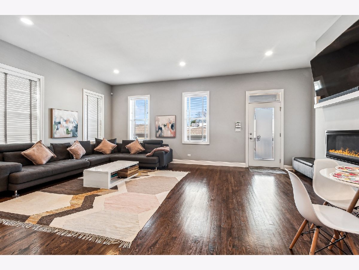
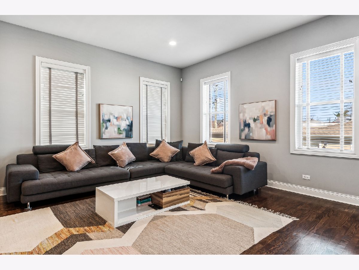
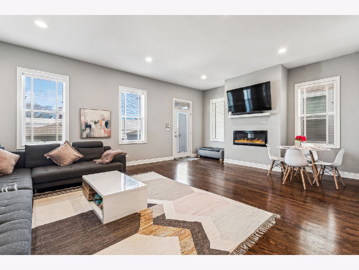
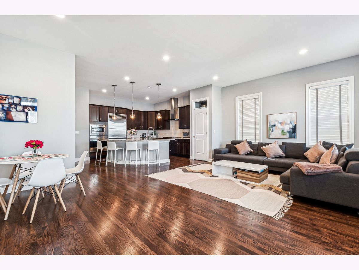
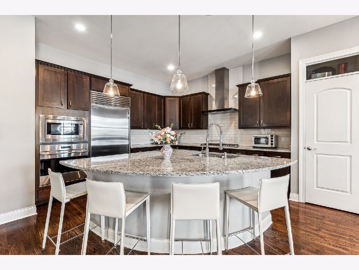
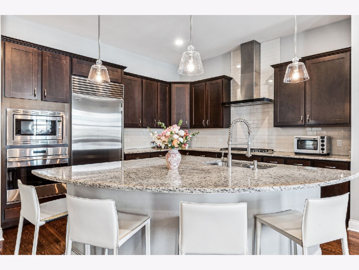
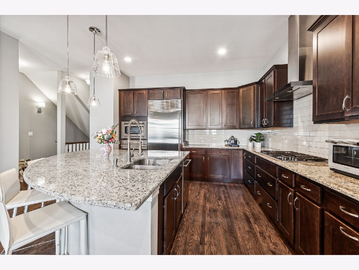
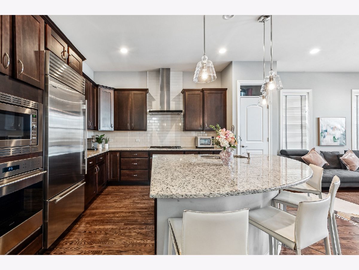
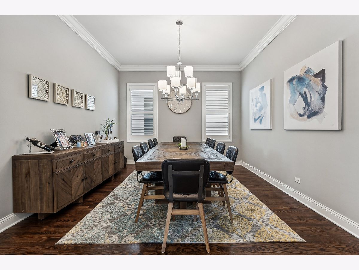
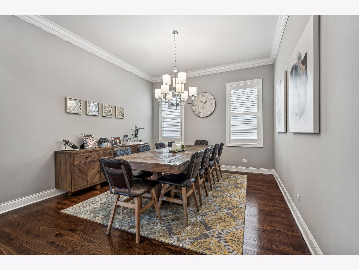
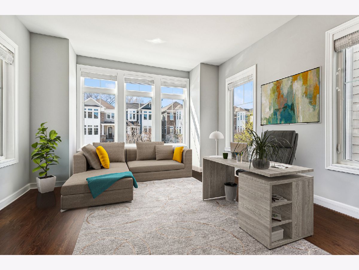
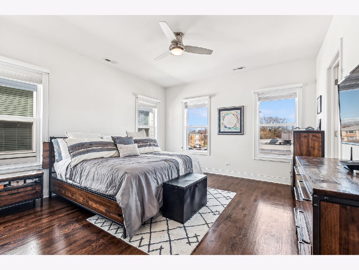
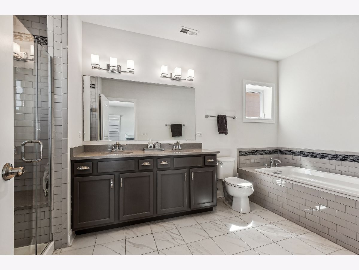
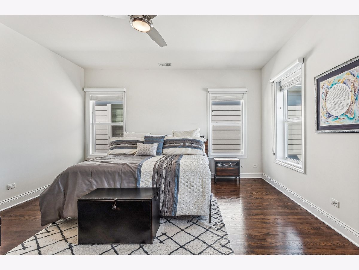
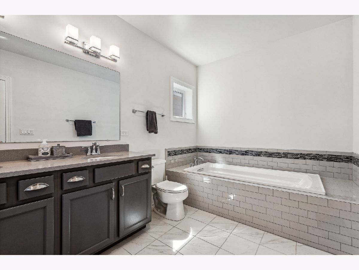
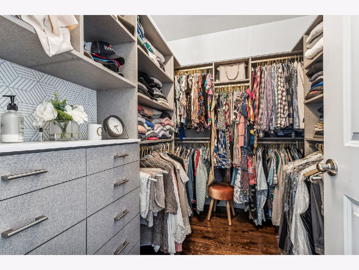
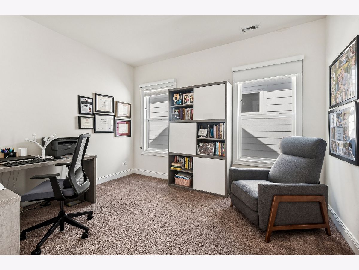
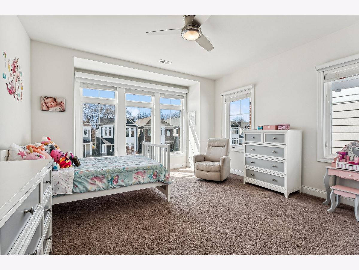
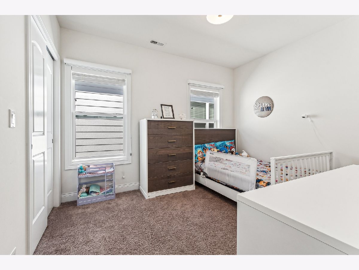
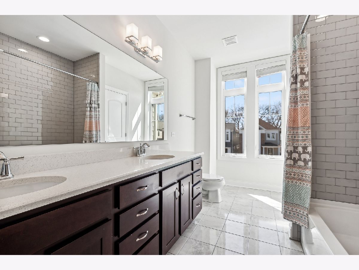
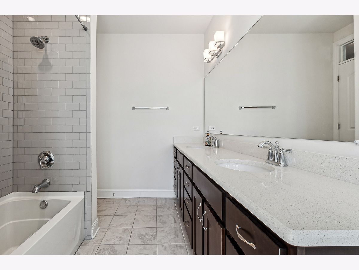
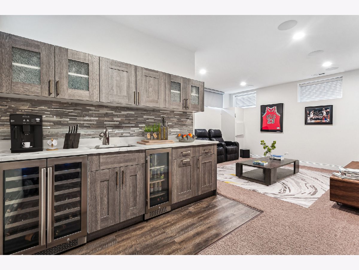
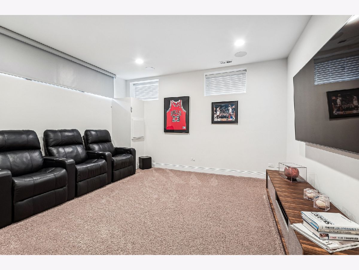
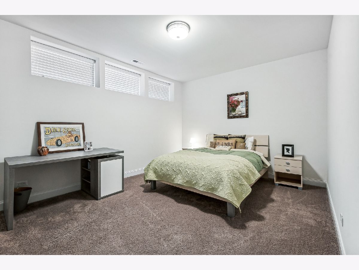
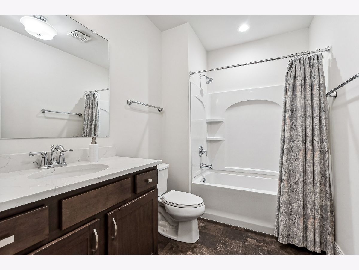
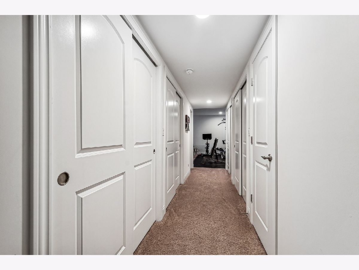
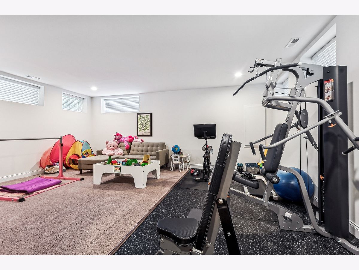
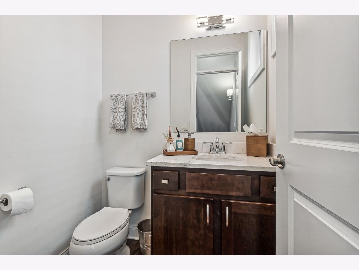
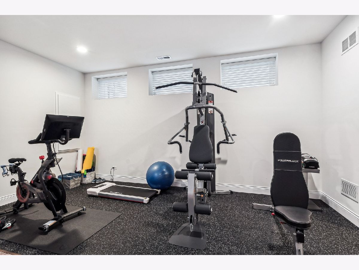
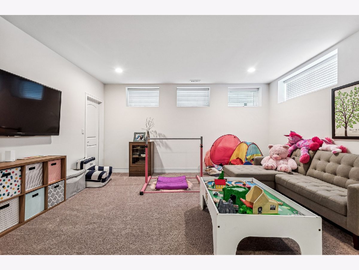
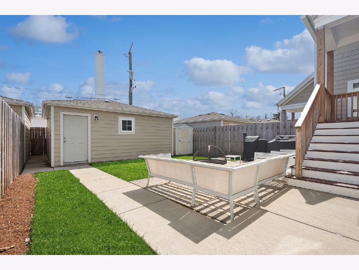
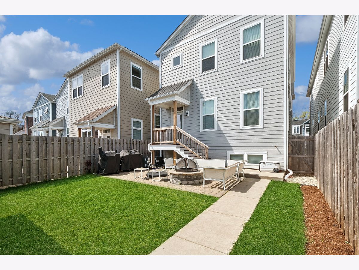
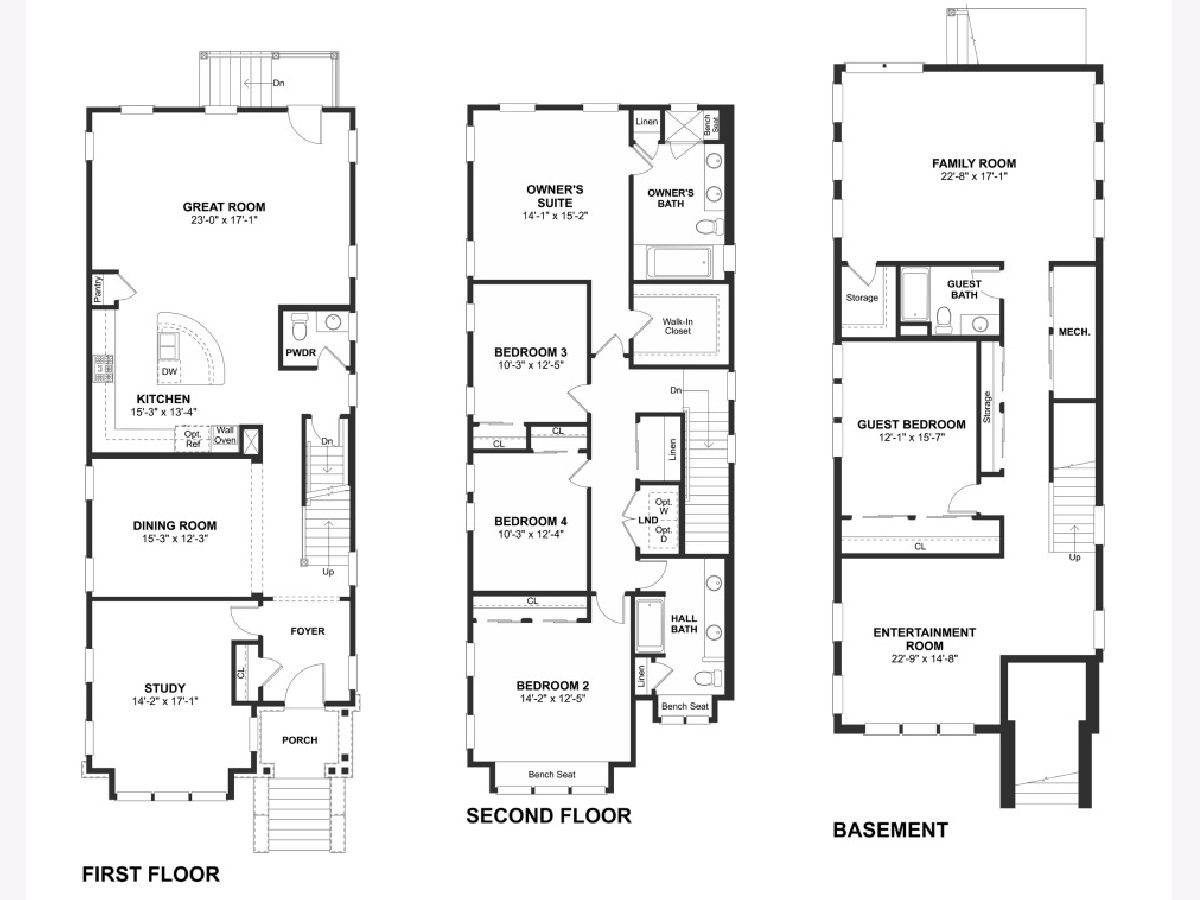
Room Specifics
Total Bedrooms: 5
Bedrooms Above Ground: 4
Bedrooms Below Ground: 1
Dimensions: —
Floor Type: —
Dimensions: —
Floor Type: —
Dimensions: —
Floor Type: —
Dimensions: —
Floor Type: —
Full Bathrooms: 4
Bathroom Amenities: Separate Shower,Double Sink,Soaking Tub
Bathroom in Basement: 1
Rooms: —
Basement Description: Finished
Other Specifics
| 2 | |
| — | |
| — | |
| — | |
| — | |
| 30X131 | |
| — | |
| — | |
| — | |
| — | |
| Not in DB | |
| — | |
| — | |
| — | |
| — |
Tax History
| Year | Property Taxes |
|---|---|
| 2024 | $15,188 |
Contact Agent
Nearby Similar Homes
Nearby Sold Comparables
Contact Agent
Listing Provided By
Dream Town Real Estate








