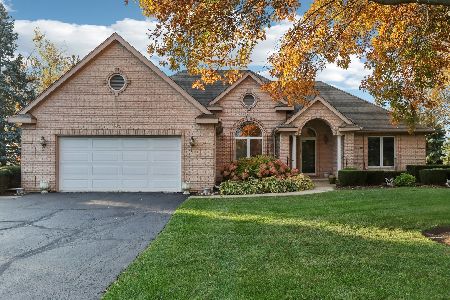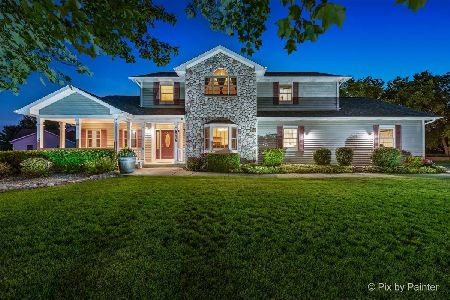6007 Saddle Ridge Drive, Johnsburg, Illinois 60051
$308,000
|
Sold
|
|
| Status: | Closed |
| Sqft: | 2,768 |
| Cost/Sqft: | $114 |
| Beds: | 4 |
| Baths: | 4 |
| Year Built: | 2003 |
| Property Taxes: | $8,024 |
| Days On Market: | 2614 |
| Lot Size: | 0,99 |
Description
Beautiful, bright 5-bedroom home with tons of space and land! This inviting home features a grand two story foyer with gorgeous wood finishes and long windows that bathe the entire house with sunlight! Toward the back of the home, you will find an open kitchen and living room area. This kitchen is stunning with all stainless steel appliances, large countertops and a center island for more storage. The warm living room is finished with a gas fireplace and a panoramic view of the backyard. The second level includes the master suite with vaulted ceilings and a wonderful master bath. The house has a full finished basement with a wet bar that is great for entertaining. Located in the North Prairie Trails Subdivision, the neighborhood offers parks, and horse riding trails! This is a must see! *Brand new windows in upstairs bedrooms and foyer*
Property Specifics
| Single Family | |
| — | |
| — | |
| 2003 | |
| Full | |
| — | |
| No | |
| 0.99 |
| Mc Henry | |
| — | |
| 200 / Annual | |
| Other | |
| Private Well | |
| Septic-Mechanical | |
| 10119784 | |
| 1006126003 |
Nearby Schools
| NAME: | DISTRICT: | DISTANCE: | |
|---|---|---|---|
|
Grade School
Ringwood School Primary Ctr |
12 | — | |
|
Middle School
Johnsburg Junior High School |
12 | Not in DB | |
|
High School
Johnsburg High School |
12 | Not in DB | |
Property History
| DATE: | EVENT: | PRICE: | SOURCE: |
|---|---|---|---|
| 18 Dec, 2013 | Sold | $260,000 | MRED MLS |
| 24 Oct, 2013 | Under contract | $270,000 | MRED MLS |
| — | Last price change | $280,000 | MRED MLS |
| 4 Jan, 2013 | Listed for sale | $320,000 | MRED MLS |
| 12 Mar, 2019 | Sold | $308,000 | MRED MLS |
| 11 Feb, 2019 | Under contract | $315,000 | MRED MLS |
| — | Last price change | $325,000 | MRED MLS |
| 23 Oct, 2018 | Listed for sale | $325,000 | MRED MLS |
Room Specifics
Total Bedrooms: 5
Bedrooms Above Ground: 4
Bedrooms Below Ground: 1
Dimensions: —
Floor Type: Carpet
Dimensions: —
Floor Type: Carpet
Dimensions: —
Floor Type: Carpet
Dimensions: —
Floor Type: —
Full Bathrooms: 4
Bathroom Amenities: Whirlpool,Separate Shower,Double Sink,European Shower,Full Body Spray Shower,Soaking Tub
Bathroom in Basement: 1
Rooms: Bedroom 5
Basement Description: Finished
Other Specifics
| 3 | |
| Concrete Perimeter | |
| Asphalt | |
| — | |
| — | |
| 110X297X110X290 | |
| — | |
| Full | |
| Vaulted/Cathedral Ceilings, Skylight(s), Bar-Wet, Hardwood Floors, First Floor Laundry | |
| Range, Microwave, Dishwasher, Refrigerator, Freezer | |
| Not in DB | |
| Park, Tennis Court(s), Horse-Riding Area, Horse-Riding Trails, Sidewalks, Street Paved | |
| — | |
| — | |
| Attached Fireplace Doors/Screen, Gas Log, Gas Starter |
Tax History
| Year | Property Taxes |
|---|---|
| 2013 | $7,459 |
| 2019 | $8,024 |
Contact Agent
Nearby Similar Homes
Nearby Sold Comparables
Contact Agent
Listing Provided By
Redfin Corporation





